Idées déco de salles de bain avec une douche d'angle et sol en stratifié
Trier par :
Budget
Trier par:Populaires du jour
1 - 20 sur 897 photos

Retiled shower walls replaced shower doors, bathroom fixtures, toilet, vanity and flooring to give this farmhouse bathroom a much deserved update.
Cette photo montre une petite salle d'eau nature avec un placard à porte shaker, des portes de placard blanches, une douche d'angle, WC séparés, un carrelage blanc, des carreaux de céramique, un mur blanc, sol en stratifié, un lavabo posé, un plan de toilette en surface solide, un sol marron, une cabine de douche à porte battante, une niche, meuble simple vasque, meuble-lavabo sur pied et du lambris.
Cette photo montre une petite salle d'eau nature avec un placard à porte shaker, des portes de placard blanches, une douche d'angle, WC séparés, un carrelage blanc, des carreaux de céramique, un mur blanc, sol en stratifié, un lavabo posé, un plan de toilette en surface solide, un sol marron, une cabine de douche à porte battante, une niche, meuble simple vasque, meuble-lavabo sur pied et du lambris.
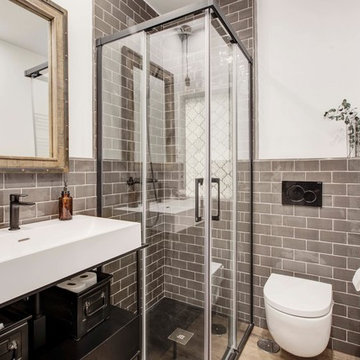
oovivoo, fotografoADP, Nacho Useros
Idée de décoration pour une petite salle d'eau urbaine avec une douche d'angle, WC suspendus, un carrelage gris, sol en stratifié, une grande vasque, un plan de toilette en surface solide, un sol marron, une cabine de douche à porte coulissante, un carrelage métro, un mur blanc et un plan de toilette blanc.
Idée de décoration pour une petite salle d'eau urbaine avec une douche d'angle, WC suspendus, un carrelage gris, sol en stratifié, une grande vasque, un plan de toilette en surface solide, un sol marron, une cabine de douche à porte coulissante, un carrelage métro, un mur blanc et un plan de toilette blanc.

This tiny home has a very unique and spacious bathroom with an indoor shower that feels like an outdoor shower. The triangular cut mango slab with the vessel sink conserves space while looking sleek and elegant, and the shower has not been stuck in a corner but instead is constructed as a whole new corner to the room! Yes, this bathroom has five right angles. Sunlight from the sunroof above fills the whole room. A curved glass shower door, as well as a frosted glass bathroom door, allows natural light to pass from one room to another. Ferns grow happily in the moisture and light from the shower.
This contemporary, costal Tiny Home features a bathroom with a shower built out over the tongue of the trailer it sits on saving space and creating space in the bathroom. This shower has it's own clear roofing giving the shower a skylight. This allows tons of light to shine in on the beautiful blue tiles that shape this corner shower. Stainless steel planters hold ferns giving the shower an outdoor feel. With sunlight, plants, and a rain shower head above the shower, it is just like an outdoor shower only with more convenience and privacy. The curved glass shower door gives the whole tiny home bathroom a bigger feel while letting light shine through to the rest of the bathroom. The blue tile shower has niches; built-in shower shelves to save space making your shower experience even better. The frosted glass pocket door also allows light to shine through.
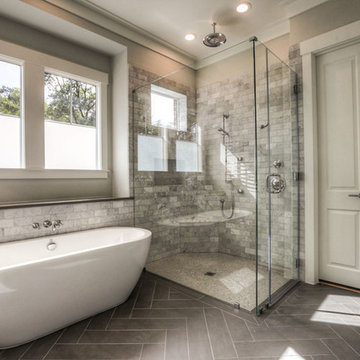
Aménagement d'une grande salle de bain principale classique avec une baignoire indépendante, une douche d'angle, un carrelage blanc, du carrelage en marbre, un mur beige, sol en stratifié, un sol gris et une cabine de douche à porte battante.
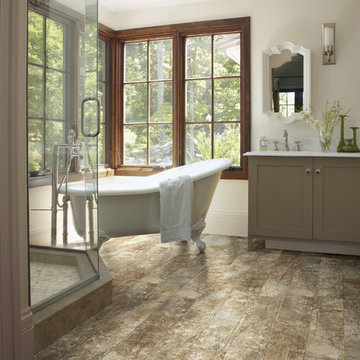
Inspiration pour une salle de bain principale traditionnelle de taille moyenne avec un placard à porte shaker, des portes de placard beiges, une baignoire indépendante, une douche d'angle, WC séparés, un mur blanc, sol en stratifié, un lavabo encastré et un plan de toilette en quartz modifié.
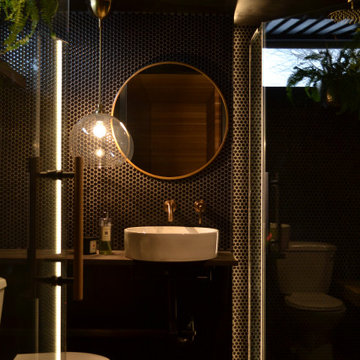
remodel of a basement bathroom
Cette image montre une salle d'eau traditionnelle de taille moyenne avec une douche d'angle, un carrelage noir, un plan de toilette en bois, une cabine de douche à porte battante, un plan de toilette marron, meuble simple vasque, WC à poser, un mur noir, sol en stratifié, une vasque, un sol gris et des carreaux de porcelaine.
Cette image montre une salle d'eau traditionnelle de taille moyenne avec une douche d'angle, un carrelage noir, un plan de toilette en bois, une cabine de douche à porte battante, un plan de toilette marron, meuble simple vasque, WC à poser, un mur noir, sol en stratifié, une vasque, un sol gris et des carreaux de porcelaine.
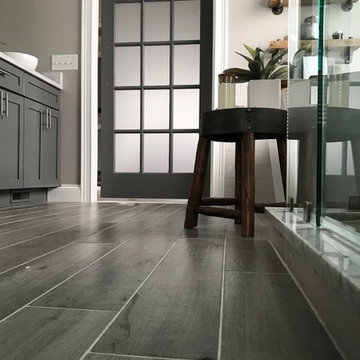
Cette image montre une salle de bain principale traditionnelle de taille moyenne avec un placard à porte shaker, des portes de placard grises, une baignoire indépendante, une douche d'angle, WC à poser, un carrelage blanc, un carrelage métro, un mur gris, sol en stratifié, une vasque, un sol gris et une cabine de douche à porte battante.
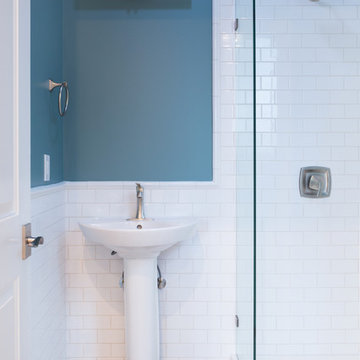
Exemple d'une salle d'eau tendance de taille moyenne avec une douche d'angle, un carrelage blanc, un carrelage métro, un mur bleu, sol en stratifié, un lavabo de ferme, un sol beige et une cabine de douche à porte battante.
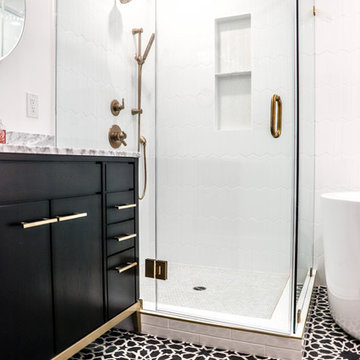
Los Angeles, CA - Complete Bathroom Remodel
Installation of floor, shower and backsplash tile, vanity and all plumbing and electrical requirements per the project.
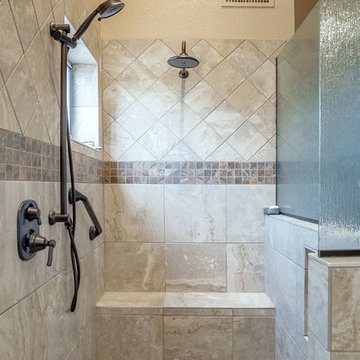
Réalisation d'une salle de bain principale tradition en bois brun de taille moyenne avec un placard avec porte à panneau encastré, une douche d'angle, WC à poser, un carrelage beige, des carreaux de porcelaine, un mur beige, sol en stratifié, un lavabo encastré, un plan de toilette en granite, un sol marron et aucune cabine.
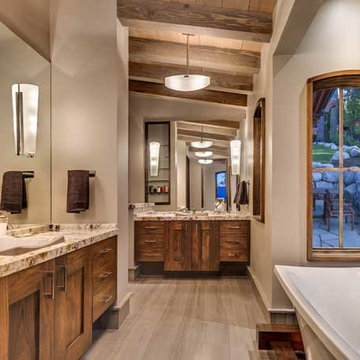
Cette image montre une grande salle de bain principale chalet en bois brun avec un placard à porte shaker, une baignoire indépendante, une douche d'angle, WC séparés, un carrelage beige, un carrelage marron, du carrelage en marbre, un mur beige, sol en stratifié, un lavabo posé, un plan de toilette en marbre, un sol beige et une cabine de douche à porte battante.
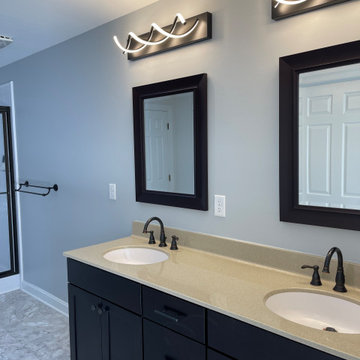
Idée de décoration pour une grande salle de bain principale tradition avec un placard à porte shaker, meuble-lavabo encastré, des portes de placard marrons, un plan de toilette en surface solide, un plan de toilette beige, meuble double vasque, une douche d'angle, un bidet, un mur gris, sol en stratifié, un lavabo encastré, un sol multicolore et une cabine de douche à porte coulissante.
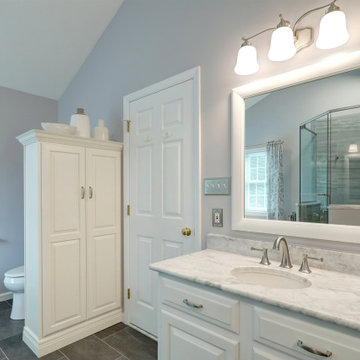
Inspiration pour une salle de bain principale traditionnelle de taille moyenne avec des portes de placard blanches, une baignoire indépendante, une douche d'angle, WC séparés, un carrelage gris, des carreaux de céramique, un mur gris, sol en stratifié, un lavabo encastré, un plan de toilette en marbre, une cabine de douche à porte battante, un plan de toilette blanc, meuble double vasque, meuble-lavabo encastré et un plafond voûté.

Crédit photo: Gilles Massicard
Idées déco pour une grande salle de bain principale contemporaine avec un placard sans porte, des portes de placard blanches, une baignoire indépendante, une douche d'angle, WC séparés, un carrelage blanc, des carreaux de céramique, un mur bleu, sol en stratifié, un lavabo posé, un plan de toilette en stratifié, un sol beige, aucune cabine, un plan de toilette beige, des toilettes cachées, meuble double vasque, meuble-lavabo encastré et poutres apparentes.
Idées déco pour une grande salle de bain principale contemporaine avec un placard sans porte, des portes de placard blanches, une baignoire indépendante, une douche d'angle, WC séparés, un carrelage blanc, des carreaux de céramique, un mur bleu, sol en stratifié, un lavabo posé, un plan de toilette en stratifié, un sol beige, aucune cabine, un plan de toilette beige, des toilettes cachées, meuble double vasque, meuble-lavabo encastré et poutres apparentes.
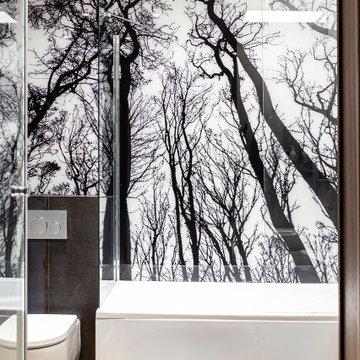
Квартира в минималистичном стиле ваби-саби. Автор проекта: Ассоциация IDA
Idées déco pour une salle d'eau grise et blanche contemporaine de taille moyenne avec des portes de placard blanches, une baignoire d'angle, une douche d'angle, un carrelage gris, un carrelage de pierre, un mur beige, sol en stratifié, un lavabo posé, un sol marron, une cabine de douche à porte coulissante, buanderie, meuble simple vasque et meuble-lavabo suspendu.
Idées déco pour une salle d'eau grise et blanche contemporaine de taille moyenne avec des portes de placard blanches, une baignoire d'angle, une douche d'angle, un carrelage gris, un carrelage de pierre, un mur beige, sol en stratifié, un lavabo posé, un sol marron, une cabine de douche à porte coulissante, buanderie, meuble simple vasque et meuble-lavabo suspendu.

The loss of this guest home was a devastation to this family in Lynwood, California, so we wanted to make their new guest house as comforting as possible. Originally this guest house had a sauna and some niche spaces, with swing out doors that took up the small floor space it had to offer, so we streamlined the area to give it us much usable space as possible. We replaced the front door with a new 6 foot slider with a screen and a lock for privacy and safety. Added a wall of closet closing where the sauna once was, that is closed in with new six panel sliding doors, and a matching pocket door for the restroom. New recessed lighting, a new dual function air conditioning and heating unit fill the main room of the home. In the bathroom we created storage with a linen cupboard and some shelving, and utilized a quartz counter top to match the vanity. The vanity is made of that same quartz that mimics Carrera marble, with a square edge profile for a contemporary feel. With only a 16” space to work with we placed a small undermount sink, and a corner mounted chrome faucet, which tops an accented, custom built navy blue cabinet. The 3’x3’ shower fits snugly in the corner of the room and offers a wall mounted rain shower head by Moen, also in chrome. A wall niche filled with blue hexagon glass tile adds usable space, with a 2”x2” mosaic porcelain tile on the floor that has the look of calacatta marble. A simple brick pattern was used to line the walls of the shower for simplicity in a small space. To finish the area and make the rooms flow, we utilized a waterproof laminate that has a wonderful warm tone, and looks like a 7 inch hard wood plank flooring. All in all, this space, although there was loss, is now better than it had ever been, and is a great new guest home for this family.
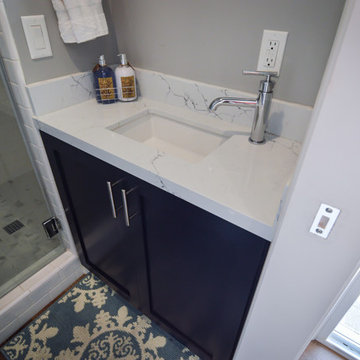
The loss of this guest home was a devastation to this family in Lynwood, California, so we wanted to make their new guest house as comforting as possible. Originally this guest house had a sauna and some niche spaces, with swing out doors that took up the small floor space it had to offer, so we streamlined the area to give it us much usable space as possible. We replaced the front door with a new 6 foot slider with a screen and a lock for privacy and safety. Added a wall of closet closing where the sauna once was, that is closed in with new six panel sliding doors, and a matching pocket door for the restroom. New recessed lighting, a new dual function air conditioning and heating unit fill the main room of the home. In the bathroom we created storage with a linen cupboard and some shelving, and utilized a quartz counter top to match the vanity. The vanity is made of that same quartz that mimics Carrera marble, with a square edge profile for a contemporary feel. With only a 16” space to work with we placed a small undermount sink, and a corner mounted chrome faucet, which tops an accented, custom built navy blue cabinet. The 3’x3’ shower fits snugly in the corner of the room and offers a wall mounted rain shower head by Moen, also in chrome. A wall niche filled with blue hexagon glass tile adds usable space, with a 2”x2” mosaic porcelain tile on the floor that has the look of calacatta marble. A simple brick pattern was used to line the walls of the shower for simplicity in a small space. To finish the area and make the rooms flow, we utilized a waterproof laminate that has a wonderful warm tone, and looks like a 7 inch hard wood plank flooring. All in all, this space, although there was loss, is now better than it had ever been, and is a great new guest home for this family.

Crédit photo: Gilles Massicard
Idées déco pour une grande salle de bain principale contemporaine avec un placard sans porte, des portes de placard blanches, une baignoire indépendante, une douche d'angle, WC séparés, un carrelage blanc, des carreaux de céramique, un mur bleu, sol en stratifié, un lavabo posé, un plan de toilette en stratifié, un sol beige, aucune cabine, un plan de toilette beige, des toilettes cachées, meuble double vasque, meuble-lavabo encastré et poutres apparentes.
Idées déco pour une grande salle de bain principale contemporaine avec un placard sans porte, des portes de placard blanches, une baignoire indépendante, une douche d'angle, WC séparés, un carrelage blanc, des carreaux de céramique, un mur bleu, sol en stratifié, un lavabo posé, un plan de toilette en stratifié, un sol beige, aucune cabine, un plan de toilette beige, des toilettes cachées, meuble double vasque, meuble-lavabo encastré et poutres apparentes.
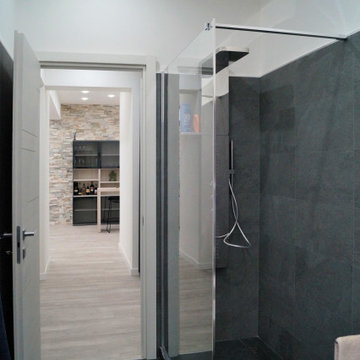
Aménagement d'une salle d'eau moderne de taille moyenne avec un placard à porte plane, des portes de placard rouges, une douche d'angle, WC suspendus, un carrelage gris, des carreaux de porcelaine, un mur gris, sol en stratifié, une vasque, un sol gris, aucune cabine, un plan de toilette rouge, meuble simple vasque et meuble-lavabo suspendu.
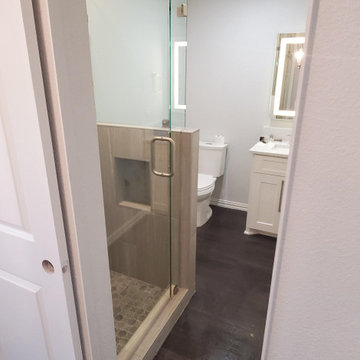
Aménagement d'une petite salle d'eau classique avec un placard avec porte à panneau encastré, des portes de placard blanches, une douche d'angle, WC séparés, un carrelage gris, un mur gris, sol en stratifié, un lavabo encastré, un plan de toilette en quartz, un sol gris, une cabine de douche à porte battante, un plan de toilette blanc, une niche, meuble simple vasque et meuble-lavabo encastré.
Idées déco de salles de bain avec une douche d'angle et sol en stratifié
1