Idées déco de salles de bain avec une douche d'angle et un carrelage multicolore
Trier par :
Budget
Trier par:Populaires du jour
1 - 20 sur 7 514 photos
1 sur 3
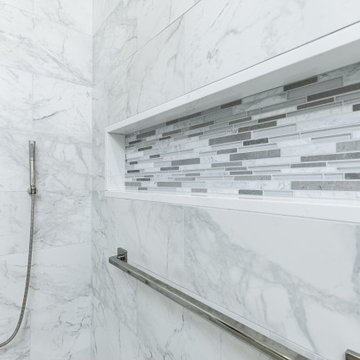
This master bathroom remodel was part of a larger, second floor renovation. The updates installed brought the home into the 21st century and helped the space feel more light and open in the process.

Master bathroom with an elegant freestanding bathtub underneath a traditional light fixture and finished with varying white & gray patterned tiling in this updated 1940's Custom Cape Ranch. Chevron floor tiling. The classically detailed arched doorways and original wainscot paneling in the living room, dining room, stair hall and bedrooms were kept and refinished, as were the many original red brick fireplaces found in most rooms. These and other Traditional features were kept to balance the contemporary renovations resulting in a Transitional style throughout the home. Large windows and French doors were added to allow ample natural light to enter the home. The mainly white interior enhances this light and brightens a previously dark home.
Architect: T.J. Costello - Hierarchy Architecture + Design, PLLC
Interior Designer: Helena Clunies-Ross
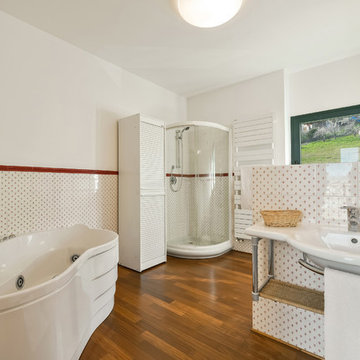
Tommaso Pini
Idée de décoration pour une grande salle de bain principale champêtre avec un bain bouillonnant, une douche d'angle, WC séparés, un carrelage multicolore, des carreaux de céramique, un mur blanc, un sol en bois brun et un plan de toilette en marbre.
Idée de décoration pour une grande salle de bain principale champêtre avec un bain bouillonnant, une douche d'angle, WC séparés, un carrelage multicolore, des carreaux de céramique, un mur blanc, un sol en bois brun et un plan de toilette en marbre.
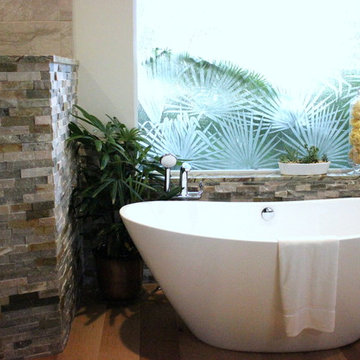
Exemple d'une grande salle de bain principale exotique en bois foncé avec un placard à porte plane, une baignoire indépendante, une douche d'angle, un carrelage beige, un carrelage marron, un carrelage gris, un carrelage multicolore, un carrelage de pierre, un mur gris, parquet clair, une vasque, un plan de toilette en granite et WC séparés.
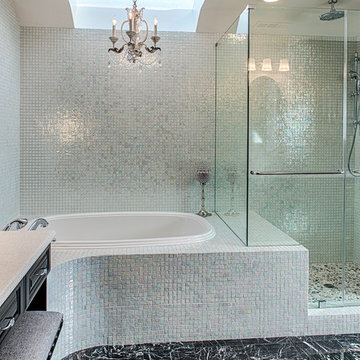
Mel Carll
Cette photo montre une grande salle de bain principale chic en bois foncé avec un placard avec porte à panneau surélevé, une baignoire posée, une douche d'angle, un carrelage multicolore, mosaïque, un sol en marbre, un plan de toilette en quartz modifié, un sol noir, une cabine de douche à porte battante et un plan de toilette gris.
Cette photo montre une grande salle de bain principale chic en bois foncé avec un placard avec porte à panneau surélevé, une baignoire posée, une douche d'angle, un carrelage multicolore, mosaïque, un sol en marbre, un plan de toilette en quartz modifié, un sol noir, une cabine de douche à porte battante et un plan de toilette gris.
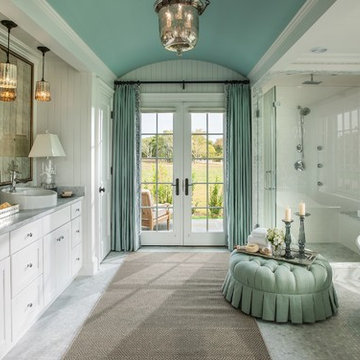
From simple bathroom makeovers to new design, build and install. Call Restoration Style for free estimate.
Cette photo montre une grande salle de bain principale chic avec des portes de placard blanches, une baignoire indépendante, une douche d'angle, un sol en carrelage de terre cuite, une vasque, un plan de toilette en marbre, un carrelage multicolore, mosaïque et un mur blanc.
Cette photo montre une grande salle de bain principale chic avec des portes de placard blanches, une baignoire indépendante, une douche d'angle, un sol en carrelage de terre cuite, une vasque, un plan de toilette en marbre, un carrelage multicolore, mosaïque et un mur blanc.
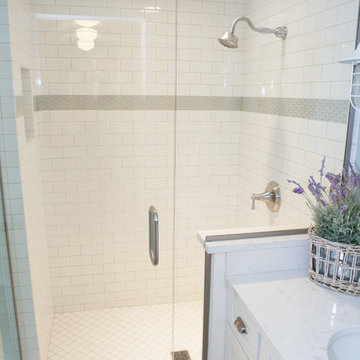
This 1930's Barrington Hills farmhouse was in need of some TLC when it was purchased by this southern family of five who planned to make it their new home. The renovation taken on by Advance Design Studio's designer Scott Christensen and master carpenter Justin Davis included a custom porch, custom built in cabinetry in the living room and children's bedrooms, 2 children's on-suite baths, a guest powder room, a fabulous new master bath with custom closet and makeup area, a new upstairs laundry room, a workout basement, a mud room, new flooring and custom wainscot stairs with planked walls and ceilings throughout the home.
The home's original mechanicals were in dire need of updating, so HVAC, plumbing and electrical were all replaced with newer materials and equipment. A dramatic change to the exterior took place with the addition of a quaint standing seam metal roofed farmhouse porch perfect for sipping lemonade on a lazy hot summer day.
In addition to the changes to the home, a guest house on the property underwent a major transformation as well. Newly outfitted with updated gas and electric, a new stacking washer/dryer space was created along with an updated bath complete with a glass enclosed shower, something the bath did not previously have. A beautiful kitchenette with ample cabinetry space, refrigeration and a sink was transformed as well to provide all the comforts of home for guests visiting at the classic cottage retreat.
The biggest design challenge was to keep in line with the charm the old home possessed, all the while giving the family all the convenience and efficiency of modern functioning amenities. One of the most interesting uses of material was the porcelain "wood-looking" tile used in all the baths and most of the home's common areas. All the efficiency of porcelain tile, with the nostalgic look and feel of worn and weathered hardwood floors. The home’s casual entry has an 8" rustic antique barn wood look porcelain tile in a rich brown to create a warm and welcoming first impression.
Painted distressed cabinetry in muted shades of gray/green was used in the powder room to bring out the rustic feel of the space which was accentuated with wood planked walls and ceilings. Fresh white painted shaker cabinetry was used throughout the rest of the rooms, accentuated by bright chrome fixtures and muted pastel tones to create a calm and relaxing feeling throughout the home.
Custom cabinetry was designed and built by Advance Design specifically for a large 70” TV in the living room, for each of the children’s bedroom’s built in storage, custom closets, and book shelves, and for a mudroom fit with custom niches for each family member by name.
The ample master bath was fitted with double vanity areas in white. A generous shower with a bench features classic white subway tiles and light blue/green glass accents, as well as a large free standing soaking tub nestled under a window with double sconces to dim while relaxing in a luxurious bath. A custom classic white bookcase for plush towels greets you as you enter the sanctuary bath.
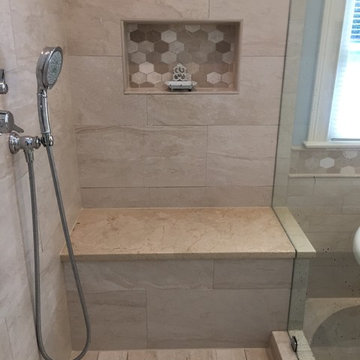
Cette photo montre une grande salle de bain principale chic avec un placard avec porte à panneau surélevé, des portes de placard blanches, une baignoire indépendante, une douche d'angle, WC séparés, un carrelage beige, un carrelage multicolore, mosaïque, un mur bleu, un sol en carrelage de porcelaine, un lavabo encastré et un plan de toilette en marbre.
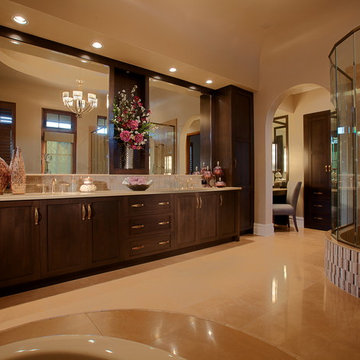
Master Bath
Exemple d'une très grande salle de bain principale tendance en bois brun avec un lavabo posé, un plan de toilette en granite, une baignoire posée, un bidet, un carrelage multicolore, un sol en travertin, un placard à porte shaker, une douche d'angle, des carreaux de céramique et un mur beige.
Exemple d'une très grande salle de bain principale tendance en bois brun avec un lavabo posé, un plan de toilette en granite, une baignoire posée, un bidet, un carrelage multicolore, un sol en travertin, un placard à porte shaker, une douche d'angle, des carreaux de céramique et un mur beige.
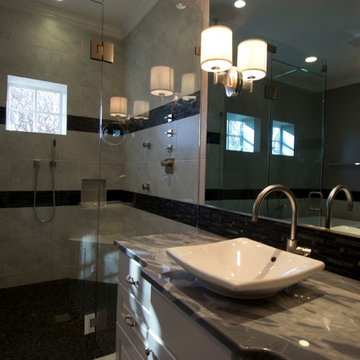
Cette photo montre une grande salle de bain principale chic avec une vasque, un placard avec porte à panneau surélevé, des portes de placard blanches, un plan de toilette en marbre, une baignoire indépendante, une douche d'angle, WC à poser, un carrelage multicolore, des carreaux de céramique, un mur gris et un sol en carrelage de céramique.

Designed by Marie Lail Blackburn, CMKBD
Idées déco pour une grande salle de bain principale contemporaine en bois foncé avec un plan de toilette en granite, un placard avec porte à panneau surélevé, une baignoire posée, une douche d'angle, un carrelage beige, un carrelage marron, un carrelage gris, un carrelage multicolore, un mur beige, un lavabo encastré et du carrelage en ardoise.
Idées déco pour une grande salle de bain principale contemporaine en bois foncé avec un plan de toilette en granite, un placard avec porte à panneau surélevé, une baignoire posée, une douche d'angle, un carrelage beige, un carrelage marron, un carrelage gris, un carrelage multicolore, un mur beige, un lavabo encastré et du carrelage en ardoise.

Interior and Exterior Renovations to existing HGTV featured Tiny Home. We modified the exterior paint color theme and painted the interior of the tiny home to give it a fresh look. The interior of the tiny home has been decorated and furnished for use as an AirBnb space. Outdoor features a new custom built deck and hot tub space.
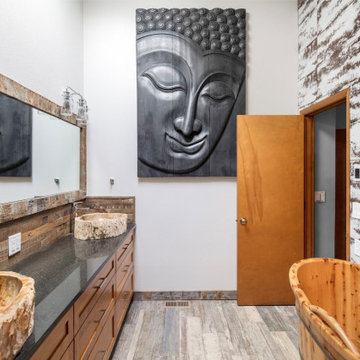
Idées déco pour une salle de bain principale exotique en bois foncé de taille moyenne avec un placard à porte shaker, une baignoire indépendante, une douche d'angle, un carrelage multicolore, carrelage en métal, un mur blanc, parquet clair, une vasque, un plan de toilette en quartz modifié, un sol gris, une cabine de douche à porte battante et un plan de toilette noir.
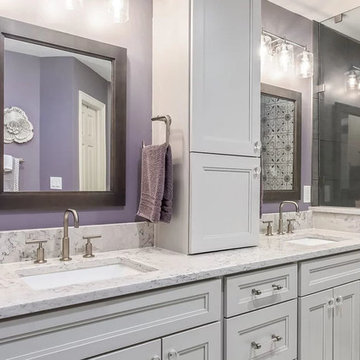
Aménagement d'une grande salle de bain principale classique avec un placard à porte plane, des portes de placard blanches, une baignoire indépendante, une douche d'angle, WC séparés, un carrelage multicolore, des carreaux de céramique, un mur violet, un sol en carrelage de céramique, un lavabo posé, un plan de toilette en quartz modifié, un sol gris, une cabine de douche avec un rideau et un plan de toilette blanc.
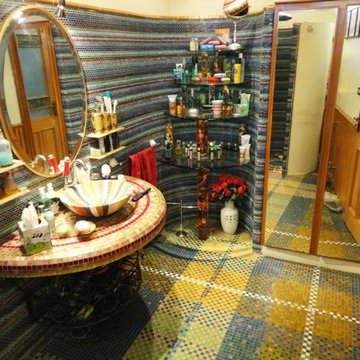
Cette photo montre une salle de bain tendance avec un plan vasque, une douche d'angle et un carrelage multicolore.

The Perfect combination of Form and Function in this well appointed traditional Master Bath with beautiful custom arched cherry cabinetry, granite counter top and polished nickle hardware. The checkerboard heated limestone floors
were added to complete the character of this room. Ceiling cannister lighting overhead, vanity scones and upper cabinet lighting provide options for atmophere and task lighting.
Photography by Dave Adams Photography

www.vanessamphoto.com
Exemple d'une petite salle d'eau chic en bois foncé avec un placard à porte shaker, une douche d'angle, un carrelage multicolore, mosaïque, un sol en carrelage de porcelaine, WC séparés, une cabine de douche à porte battante, un sol marron, un mur gris, un lavabo encastré et un plan de toilette en quartz.
Exemple d'une petite salle d'eau chic en bois foncé avec un placard à porte shaker, une douche d'angle, un carrelage multicolore, mosaïque, un sol en carrelage de porcelaine, WC séparés, une cabine de douche à porte battante, un sol marron, un mur gris, un lavabo encastré et un plan de toilette en quartz.

New Bath with all new fixtures and large shower area!
Cette image montre une salle de bain principale traditionnelle avec un placard à porte shaker, des portes de placard marrons, une baignoire posée, WC séparés, un carrelage multicolore, des carreaux de céramique, un mur gris, un lavabo encastré, un plan de toilette en granite, un sol multicolore, une cabine de douche à porte battante, un banc de douche, meuble double vasque, un plafond voûté, une douche d'angle, un sol en carrelage de céramique, un plan de toilette multicolore et meuble-lavabo encastré.
Cette image montre une salle de bain principale traditionnelle avec un placard à porte shaker, des portes de placard marrons, une baignoire posée, WC séparés, un carrelage multicolore, des carreaux de céramique, un mur gris, un lavabo encastré, un plan de toilette en granite, un sol multicolore, une cabine de douche à porte battante, un banc de douche, meuble double vasque, un plafond voûté, une douche d'angle, un sol en carrelage de céramique, un plan de toilette multicolore et meuble-lavabo encastré.

Existing Victorian guest bedroom that was refurbished and we added a modern aluminium box attached to the outside of the house as an ensuite. Existing timber sash window removed and a three metre high doorway was inserted. The ensuite is four metres high and fitted with a single sheet of glass allowing natural light from above. The main feature wall and floor was laid with micro mosaics as a 'still life' to add dramatic impact to the space.
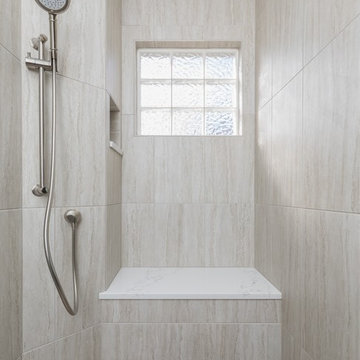
Transforming this formerly-awkward space to be as pleasing as the views that it boasts was no small challenge. Two large his and hers vanities occupy one wall, while the opposite is a dual purpose vanity and linen cabinet. The elegant freestanding soaker tub sits just below the oversized picture window.
Idées déco de salles de bain avec une douche d'angle et un carrelage multicolore
1