Idées déco de salles de bain avec une douche d'angle et un plan de toilette beige
Trier par :
Budget
Trier par:Populaires du jour
1 - 20 sur 4 014 photos

Shoootin
Idée de décoration pour une salle d'eau design en bois clair de taille moyenne avec une douche d'angle, WC suspendus, un carrelage blanc, un carrelage métro, un mur bleu, un plan de toilette en bois, un sol gris, une vasque, aucune cabine, un plan de toilette beige, sol en béton ciré et un placard à porte plane.
Idée de décoration pour une salle d'eau design en bois clair de taille moyenne avec une douche d'angle, WC suspendus, un carrelage blanc, un carrelage métro, un mur bleu, un plan de toilette en bois, un sol gris, une vasque, aucune cabine, un plan de toilette beige, sol en béton ciré et un placard à porte plane.
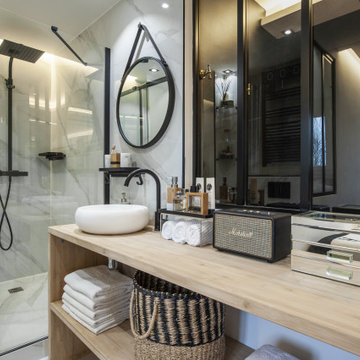
Cette image montre une salle de bain design en bois clair avec un placard sans porte, une douche d'angle, un carrelage gris, une vasque, un plan de toilette en bois, une cabine de douche à porte coulissante, un plan de toilette beige, meuble simple vasque et meuble-lavabo sur pied.
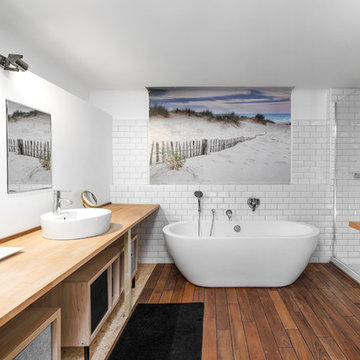
Cette photo montre une salle de bain principale scandinave avec un placard sans porte, une baignoire indépendante, un carrelage blanc, un carrelage métro, un mur blanc, un sol en bois brun, une cabine de douche à porte battante, une douche d'angle, une vasque, un plan de toilette en bois, un sol marron et un plan de toilette beige.
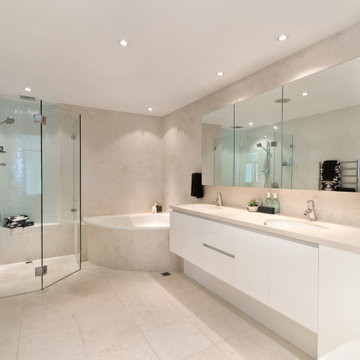
Idées déco pour une grande salle de bain principale contemporaine avec un placard à porte plane, des portes de placard blanches, une baignoire d'angle, une douche d'angle, un carrelage beige, un lavabo encastré, un sol beige, une cabine de douche à porte battante et un plan de toilette beige.

Indulge in luxury and sophistication with this meticulously designed master bathroom. The centerpiece is the spacious master bathroom corner shower, offering a rejuvenating experience every time. The master bathroom bathtub beckons for tranquil moments of relaxation, complemented by an elegant master bathroom sink with taps for added convenience.
Storage meets style with wooden brown bathroom cabinets, featuring raised panel cabinets that seamlessly blend aesthetics and functionality. The marble top bathroom vanity adds a touch of opulence to the space, creating a focal point that exudes timeless charm.
Enhance the ambiance with master bathroom wall mirror and wall lamps, providing both practical illumination and a touch of glamour. The tile flooring contributes to a clean and modern aesthetic, harmonizing with the enclosed glass shower and shower kit for a spa-like atmosphere.
Natural light filters through the bathroom glass window, illuminating the brown wooden floor and accentuating the soothing palette. Thoughtful details such as bathroom recessed lighting, bathroom ac duct, and flat ceiling design elevate the overall comfort and aesthetic appeal.
Modern convenience is at your fingertips with strategically placed bathroom electric switches, ensuring a seamless experience. Embrace a sense of calm and warmth with beige bathroom ideas that tie together the elements, creating a master bathroom retreat that balances functionality and elegance.

Idées déco pour une salle de bain principale contemporaine en bois foncé de taille moyenne avec un placard à porte shaker, une douche d'angle, WC à poser, un carrelage blanc, des carreaux de céramique, un mur bleu, un sol en carrelage de céramique, un lavabo encastré, un plan de toilette en quartz modifié, un sol gris, une cabine de douche à porte battante, un plan de toilette beige, une niche, meuble double vasque et meuble-lavabo encastré.
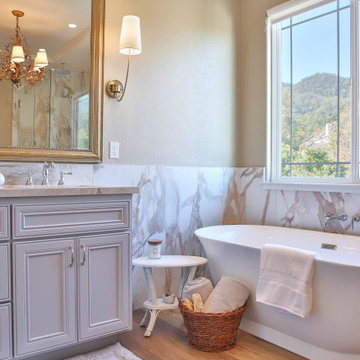
This was a complete master bathroom remodel. The client wanted the space to have a traditional style with a French country feel. The countertops golden accents and the polished chrome fixtures go hand in hand to achieve the soft glam look the client requested. Separate vanities are suitable for partners wishing to coexist while having their own space. The large tiles and clawless freestanding tub give the client the easy clean process that they were looking for. Elegance and clean.

Primary bathroom remodel with steel blue double vanity and tower linen cabinet, quartz countertop, petite free-standing soaking tub, custom shower with floating bench and glass doors, herringbone porcelain tile floor, v-groove wall paneling, white ceramic subway tile in shower, and a beautiful color palette of blues, taupes, creams and sparkly chrome.
Photo by Regina Mallory Photography

The master bathroom feels bright and spacious with light colored tile, frameless shower glass, and plenty of natural light. The custom vanity in a deep wood stain adds warmth.

In this bathroom remodel, a Medallion Silverline Carlisle Vanity with matching York mirrors in the Smoke Stain was installed. The countertop and shower curb are Envi Carrara Luce quartz. Moen Voss Collection in brushed nickel includes faucet, robe hook, towel bars, towel ring, toilet paper holder. Kohler comfort height toilet. Two oval china lav bowls in white. Tara free standing white acrylic soaking tub with a Kayla floor mounted tub faucet in brushed nickel. 10x14 Resilience tile installed on the shower walls 1 ½” hex mosaic tile for shower floor Dynamic Beige. Triversa Prime Oak Grove luxury vinyl plank flooring in warm grey. Flat pebble stone underneath the free-standing tub.

We had plenty of room to elevate the space and create a spa-like environment. His and her vanities set below a wooden beam take centre stage, and a stand alone soaker tub with a free standing tub-filler make a luxury statement. Black finishes dial up the drama, and the large windows flood the room with natural light.

A double vanity becomes the focal point of the en suite bathroom. Cambria's countertops rest on top of this rich dark wood vanity that features ample storage and a hidden medium size wastebasket disguised into a stack of drawers.

Classic Avondale PA master bath remodel. I love the new tiled shower with a Dreamline sliding glass surround. The oil rubbed bronze fixtures and really pull out the dark tones in the shower floor and decorative glass accent tile. Echelon cabinetry in Cherry wood with mocha stained finish were used for the spacious double bowl vanity and dressing area. This bathroom really speaks for itself. What an awesome new look for these clients.

Cette image montre une salle d'eau design de taille moyenne avec une douche d'angle, WC suspendus, une vasque, des toilettes cachées, un carrelage beige, des carreaux de porcelaine, un mur beige, un sol en carrelage de porcelaine, un plan de toilette en carrelage, un sol marron, une cabine de douche à porte battante, un plan de toilette beige, meuble simple vasque et un plafond décaissé.

Réalisation d'une salle de bain principale tradition en bois clair de taille moyenne avec un placard avec porte à panneau encastré, une baignoire posée, une douche d'angle, un carrelage beige, du carrelage en travertin, un mur beige, un sol en travertin, un lavabo posé, un plan de toilette en carrelage, un sol beige, une cabine de douche à porte battante et un plan de toilette beige.
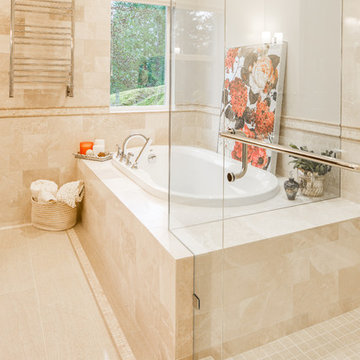
Idées déco pour une grande salle de bain principale classique en bois foncé avec un placard à porte shaker, une baignoire posée, une douche d'angle, WC séparés, un carrelage beige, des carreaux de porcelaine, un mur beige, un sol en carrelage de porcelaine, un lavabo encastré, un plan de toilette en granite, un sol beige, une cabine de douche à porte battante et un plan de toilette beige.
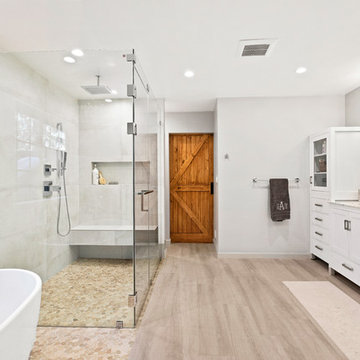
The master bathroom was completely redone, from the layout to the details, and it features a freestanding tub and custom frameless glass shower doors, flat pebbles natural stone tiles on shower and tub area, wood look porcelain floor tiles and light concrete look porcelain wall tiles - all from Spazio LA Tile Gallery. The toilet area was separated with a custom frosted glass toilet room, next to the new fireplace with matching wall tiles. Behind the enclosed shower, next to the custom stained barndoor, an open closet was created for linens and towels. The space also includes Hansgrohe plumbing fixtures, Wayfair lighting fixtures and mirrors, and a double vanity with plenty of storage room.
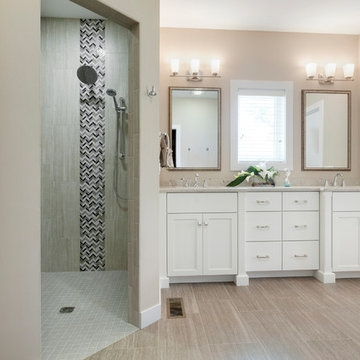
Réalisation d'une salle de bain principale tradition de taille moyenne avec un placard à porte affleurante, des portes de placard blanches, une douche d'angle, un carrelage beige, des carreaux de porcelaine, un mur beige, un sol en carrelage de porcelaine, un lavabo encastré, un sol beige, aucune cabine et un plan de toilette beige.
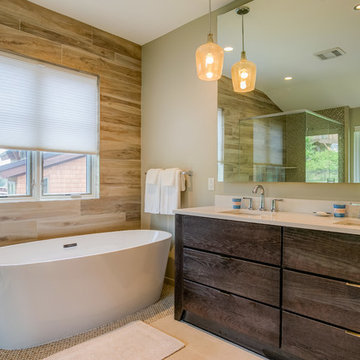
Jesse Schloff Photgraphy
Idées déco pour une salle de bain principale classique en bois foncé avec un placard à porte plane, une baignoire indépendante, une douche d'angle, un mur beige, un lavabo encastré, un sol beige, une cabine de douche à porte battante et un plan de toilette beige.
Idées déco pour une salle de bain principale classique en bois foncé avec un placard à porte plane, une baignoire indépendante, une douche d'angle, un mur beige, un lavabo encastré, un sol beige, une cabine de douche à porte battante et un plan de toilette beige.
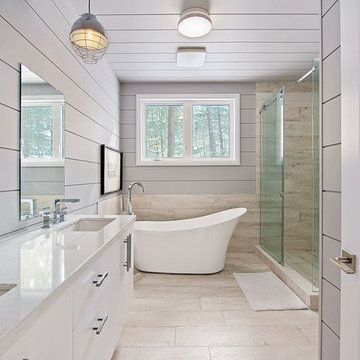
Inspiration pour une salle de bain chalet avec un placard à porte plane, des portes de placard blanches, une baignoire indépendante, une douche d'angle, un carrelage beige, un mur gris, un lavabo encastré, un sol beige, aucune cabine et un plan de toilette beige.
Idées déco de salles de bain avec une douche d'angle et un plan de toilette beige
1