Idées déco de salles de bain avec une douche d'angle et un plan de toilette marron
Trier par :
Budget
Trier par:Populaires du jour
1 - 20 sur 1 815 photos
1 sur 3

Transformation d’un local commercial de 80m2 en 2 appartements T2 de type AirBnb dotés chacun d’une capacité d’accueil de 4 voyageurs. La mission comprenait également l’ameublement et la décoration des appartements.

Cette image montre une grande salle de bain principale design en bois clair avec un placard à porte plane, une baignoire indépendante, une douche d'angle, un mur noir, un sol en carrelage de céramique, un plan vasque, un plan de toilette en bois, un sol gris, aucune cabine et un plan de toilette marron.

This master bathroom remodel has been beautifully fused with industrial aesthetics and a touch of rustic charm. The centerpiece of this transformation is the dark pine vanity, exuding a warm and earthy vibe, offering ample storage and illuminated by carefully placed vanity lighting. Twin porcelain table-top sinks provide both functionality and elegance. The shower area boasts an industrial touch with a rain shower head featuring a striking black with bronze accents finish. A linear shower drain adds a modern touch, while the floor is adorned with sliced pebble tiles, invoking a natural, spa-like atmosphere. This Fort Worth master bathroom remodel seamlessly marries the rugged and the refined, creating a retreat that's as visually captivating as it is relaxing.

Idées déco pour une grande salle de bain principale en bois vieilli avec une baignoire indépendante, une douche d'angle, WC séparés, un mur blanc, un sol en carrelage de céramique, un lavabo posé, un plan de toilette en bois, un sol gris, une cabine de douche à porte battante, un plan de toilette marron, des toilettes cachées, meuble double vasque et meuble-lavabo sur pied.

Exemple d'une petite salle d'eau chic avec un placard avec porte à panneau encastré, des portes de placard blanches, une douche d'angle, WC séparés, un carrelage blanc, un mur blanc, un sol en carrelage de céramique, un lavabo posé, un plan de toilette en bois, un sol noir, une cabine de douche à porte coulissante, un plan de toilette marron, meuble simple vasque et meuble-lavabo sur pied.

Idée de décoration pour une petite salle d'eau minimaliste avec un placard à porte plane, des portes de placard blanches, une douche d'angle, WC suspendus, un carrelage vert, des carreaux de céramique, un mur vert, un sol en carrelage de céramique, un lavabo intégré, un plan de toilette en bois, un sol beige, une cabine de douche à porte coulissante, un plan de toilette marron, meuble simple vasque et meuble-lavabo suspendu.
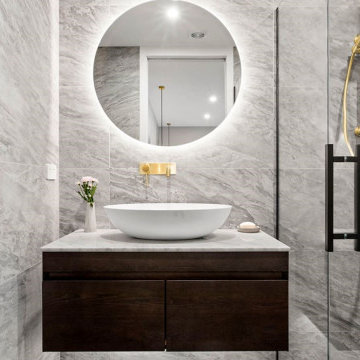
The skill is to introduce a stylish interplay between the different zones of the room: the products used should harmonise to ensure formal consistency. They are the thread that runs through a perfectly attuned interior design

You’ll always be on holidays here!
Designed for a couple nearing retirement and completed in 2019 by Quine Building, this modern beach house truly embraces holiday living.
Capturing views of the escarpment and the ocean, this home seizes the essence of summer living.
In a highly exposed street, maintaining privacy while inviting the unmistakable vistas into each space was achieved through carefully placed windows and outdoor living areas.
By positioning living areas upstairs, the views are introduced into each space and remain uninterrupted and undisturbed.
The separation of living spaces to bedrooms flows seamlessly with the slope of the site creating a retreat for family members.
An epitome of seaside living, the attention to detail exhibited by the build is second only to the serenity of it’s location.

Cette photo montre une petite salle de bain tendance avec un placard à porte shaker, des portes de placard blanches, une douche d'angle, WC à poser, un carrelage blanc, des carreaux de porcelaine, un mur blanc, un sol en carrelage de porcelaine, un lavabo posé, un plan de toilette en bois, un sol gris, une cabine de douche à porte battante, un plan de toilette marron, une niche, meuble simple vasque et meuble-lavabo suspendu.
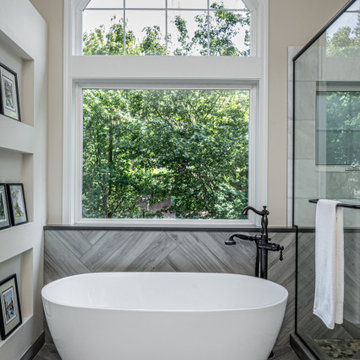
This master bathroom has wood plank looking porcelain tiles installed in a herringbone pattern. The master bath shower has 12 x 24 marble tiles on the wall with pebble tile floors and wood plank looking porcelain tiles installed in a herringbone pattern on the back wall. The oil rubbed bronze tub fixture matches the vanity cabinet pulls, shower fixture, and sink faucets.
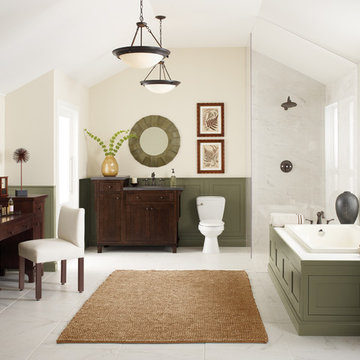
Réalisation d'une grande salle de bain principale tradition en bois foncé avec une baignoire posée, une douche d'angle, WC séparés, un carrelage blanc, du carrelage en marbre, un mur beige, un sol en marbre, un lavabo encastré, un sol blanc, une cabine de douche à porte battante, un placard en trompe-l'oeil, un plan de toilette en bois et un plan de toilette marron.
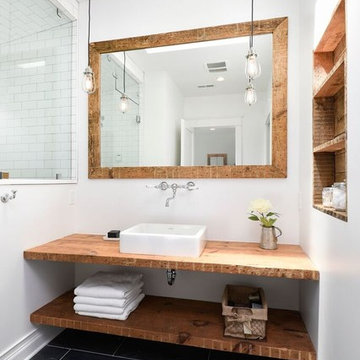
Réalisation d'une petite salle d'eau champêtre en bois brun avec un placard sans porte, une douche d'angle, un carrelage blanc, un carrelage métro, un mur blanc, une vasque, un plan de toilette en bois et un plan de toilette marron.

Ванная комната с ванной, душем и умывальником с накладной раковиной и большим зеркалом. Помещение отделано серой плиткой 2 тонов.
Inspiration pour une salle d'eau design en bois foncé de taille moyenne avec un placard à porte plane, une baignoire en alcôve, une douche d'angle, un carrelage gris, des carreaux de porcelaine, un mur gris, un sol en carrelage de porcelaine, un lavabo posé, un plan de toilette en bois, un sol gris, un plan de toilette marron, meuble simple vasque, meuble-lavabo suspendu et une cabine de douche à porte battante.
Inspiration pour une salle d'eau design en bois foncé de taille moyenne avec un placard à porte plane, une baignoire en alcôve, une douche d'angle, un carrelage gris, des carreaux de porcelaine, un mur gris, un sol en carrelage de porcelaine, un lavabo posé, un plan de toilette en bois, un sol gris, un plan de toilette marron, meuble simple vasque, meuble-lavabo suspendu et une cabine de douche à porte battante.
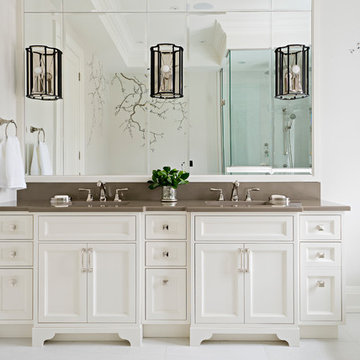
The freestanding tub encourages a feeling of elegance as this provides a place to relax and offer comfort to the homeowners.
Aménagement d'une grande salle de bain principale classique avec un mur blanc, un sol en carrelage de porcelaine, un plan de toilette marron, un sol blanc, des portes de placard blanches, une baignoire indépendante, une douche d'angle, un lavabo encastré, un plan de toilette en quartz modifié, une cabine de douche à porte battante et un placard avec porte à panneau encastré.
Aménagement d'une grande salle de bain principale classique avec un mur blanc, un sol en carrelage de porcelaine, un plan de toilette marron, un sol blanc, des portes de placard blanches, une baignoire indépendante, une douche d'angle, un lavabo encastré, un plan de toilette en quartz modifié, une cabine de douche à porte battante et un placard avec porte à panneau encastré.
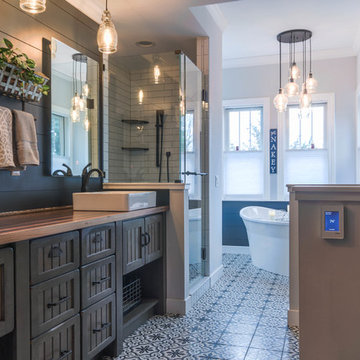
Inspiration pour une salle de bain principale chalet de taille moyenne avec un placard avec porte à panneau encastré, des portes de placard marrons, une baignoire indépendante, une douche d'angle, un mur bleu, un sol en carrelage de terre cuite, une vasque, un plan de toilette en bois, un sol bleu, une cabine de douche à porte battante, un plan de toilette marron et un carrelage blanc.
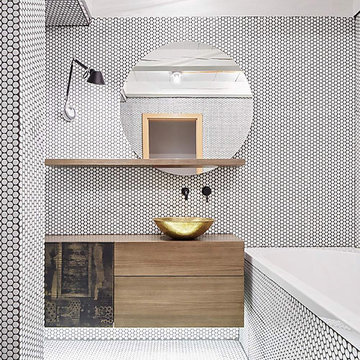
Sleek and contemporary, the Teknoform Circus 43, round vessel-style sink features a spherical basin and simple silhouette in true chic fashion. This modern vessel sink is handcrafted into an open air structure, where it's true performance is captivated within the vessel ring. This round vessel has a simplistic design in a variety of colors: Black, Black Travertino, Natural Travertino, White Travertino, Platinum, Copper Leaf, Gold Leaf, Silver Leaf.

This tiny home has a very unique and spacious bathroom. The triangular cut mango slab with the vessel sink conserves space while looking sleek and elegant, and the shower has not been stuck in a corner but instead is constructed as a whole new corner to the room! Yes, this bathroom has five right angles. Sunlight from the sunroof above fills the whole room. A curved glass shower door, as well as a frosted glass bathroom door, allows natural light to pass from one room to another.
This tiny home has utilized space-saving design and put the bathroom vanity in the corner of the bathroom. Natural light in addition to track lighting makes this vanity perfect for getting ready in the morning. Triangle corner shelves give an added space for personal items to keep from cluttering the wood counter. This contemporary, costal Tiny Home features a bathroom with a shower built out over the tongue of the trailer it sits on saving space and creating space in the bathroom. This shower has it's own clear roofing giving the shower a skylight. This allows tons of light to shine in on the beautiful blue tiles that shape this corner shower. Stainless steel planters hold ferns giving the shower an outdoor feel. With sunlight, plants, and a rain shower head above the shower, it is just like an outdoor shower only with more convenience and privacy. The curved glass shower door gives the whole tiny home bathroom a bigger feel while letting light shine through to the rest of the bathroom. The blue tile shower has niches; built-in shower shelves to save space making your shower experience even better. The bathroom door is a pocket door, saving space in both the bathroom and kitchen to the other side. The frosted glass pocket door also allows light to shine through.

Justin Lambert
Idées déco pour une grande salle de bain principale bord de mer avec un placard avec porte à panneau surélevé, des portes de placard bleues, une baignoire indépendante, un mur gris, un plan de toilette en bois, une cabine de douche à porte battante, une douche d'angle, un carrelage beige, un carrelage métro, un sol en carrelage de terre cuite, une vasque, un sol bleu et un plan de toilette marron.
Idées déco pour une grande salle de bain principale bord de mer avec un placard avec porte à panneau surélevé, des portes de placard bleues, une baignoire indépendante, un mur gris, un plan de toilette en bois, une cabine de douche à porte battante, une douche d'angle, un carrelage beige, un carrelage métro, un sol en carrelage de terre cuite, une vasque, un sol bleu et un plan de toilette marron.
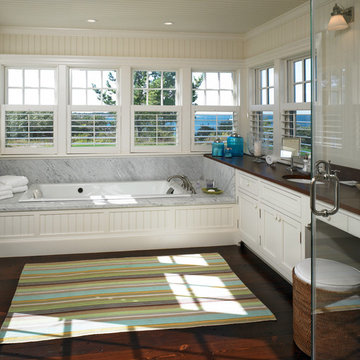
Cette photo montre une grande salle de bain principale bord de mer avec une baignoire posée, un lavabo encastré, un placard à porte affleurante, des portes de placard blanches, un plan de toilette en bois, une douche d'angle, un mur blanc, parquet foncé et un plan de toilette marron.
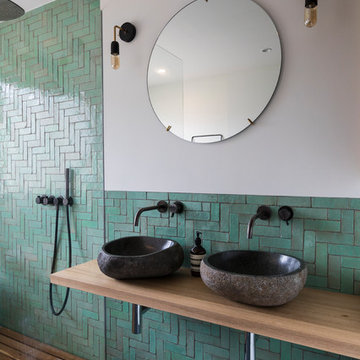
Architect: Inmaculada Cantero // Photographer: Luuk Smits
Réalisation d'une salle de bain nordique avec un placard sans porte, une douche d'angle, un carrelage vert, des carreaux de céramique, un mur beige, une vasque, un plan de toilette en bois, un sol noir, aucune cabine et un plan de toilette marron.
Réalisation d'une salle de bain nordique avec un placard sans porte, une douche d'angle, un carrelage vert, des carreaux de céramique, un mur beige, une vasque, un plan de toilette en bois, un sol noir, aucune cabine et un plan de toilette marron.
Idées déco de salles de bain avec une douche d'angle et un plan de toilette marron
1