Idées déco de salles de bain avec une douche d'angle et une grande vasque
Trier par :
Budget
Trier par:Populaires du jour
1 - 20 sur 1 256 photos
1 sur 3
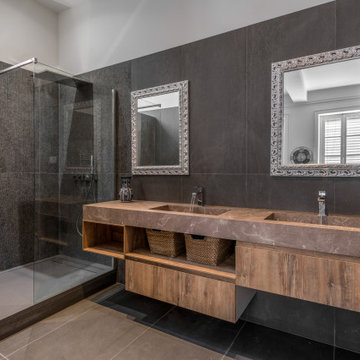
Idée de décoration pour une salle de bain design avec une douche d'angle, un carrelage noir, un mur noir, une grande vasque, un sol gris et aucune cabine.
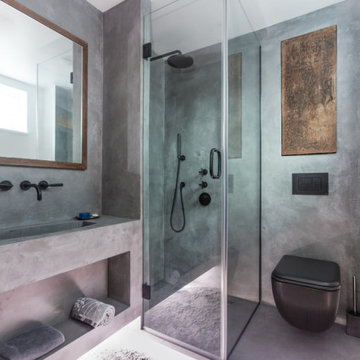
Inspiration pour une salle de bain grise et noire design avec des portes de placard grises, une douche d'angle, un carrelage gris, une grande vasque, un sol gris, une cabine de douche à porte battante et un plan de toilette gris.
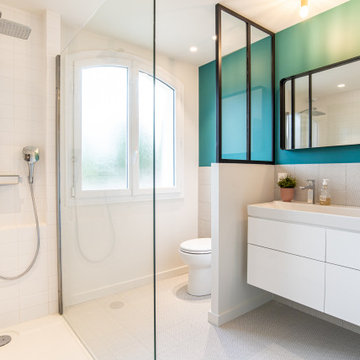
Réalisation d'une salle de bain design avec un placard à porte plane, des portes de placard blanches, une douche d'angle, un carrelage gris, un mur vert, une grande vasque et un sol gris.

Aaron Leitz Photography
Idées déco pour une salle de bain contemporaine en bois foncé avec une grande vasque, un placard à porte plane, une baignoire encastrée, une douche d'angle et un carrelage blanc.
Idées déco pour une salle de bain contemporaine en bois foncé avec une grande vasque, un placard à porte plane, une baignoire encastrée, une douche d'angle et un carrelage blanc.

Robert Schwerdt
Idée de décoration pour une grande salle d'eau vintage en bois foncé avec une baignoire indépendante, une grande vasque, un placard à porte plane, un plan de toilette en béton, un carrelage vert, un mur beige, WC séparés, un sol en carrelage de porcelaine, un sol beige, une douche d'angle, aucune cabine et des carreaux de béton.
Idée de décoration pour une grande salle d'eau vintage en bois foncé avec une baignoire indépendante, une grande vasque, un placard à porte plane, un plan de toilette en béton, un carrelage vert, un mur beige, WC séparés, un sol en carrelage de porcelaine, un sol beige, une douche d'angle, aucune cabine et des carreaux de béton.

The guest bath in this project was a simple black and white design with beveled subway tile and ceramic patterned tile on the floor. Bringing the tile up the wall and to the ceiling in the shower adds depth and luxury to this small bathroom. The farmhouse sink with raw pine vanity cabinet give a rustic vibe; the perfect amount of natural texture in this otherwise tile and glass space. Perfect for guests!

Josh Caldwell Photography
Exemple d'une salle de bain chic avec une baignoire d'angle, une douche d'angle, un carrelage bleu, un carrelage en pâte de verre, un mur beige, une grande vasque, un sol beige et aucune cabine.
Exemple d'une salle de bain chic avec une baignoire d'angle, une douche d'angle, un carrelage bleu, un carrelage en pâte de verre, un mur beige, une grande vasque, un sol beige et aucune cabine.
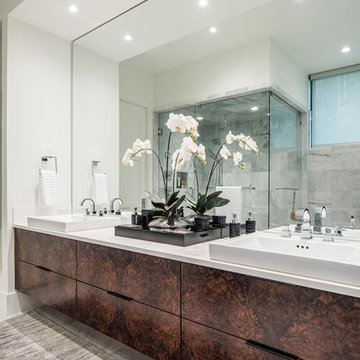
Rich burl floating vanity contrasts against cararra marble flooring and wall tile. Accents of gray and black mix perfectly with the chrome plumbing fixtures.
Stephen Allen Photography

Textured tile shower has a linear drain and a rainhead with a hand held, in addition to a shower niche and 2 benches for a relaxing shower experience.
Photos by Chris Veith
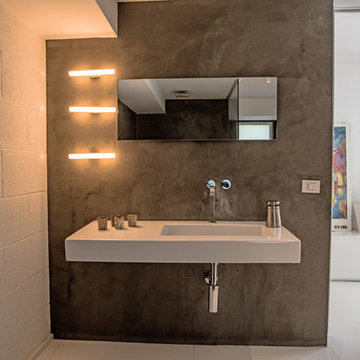
MariaAloisi@2016Houzz
Réalisation d'une grande salle de bain minimaliste avec une douche d'angle, WC suspendus, un mur gris, un sol en carrelage de céramique et une grande vasque.
Réalisation d'une grande salle de bain minimaliste avec une douche d'angle, WC suspendus, un mur gris, un sol en carrelage de céramique et une grande vasque.

The master bathroom for two features a full-length trough sink and an eye-popping orange accent wall in the water closet.
Robert Vente Photography
Cette photo montre une grande salle de bain principale tendance en bois foncé avec un sol blanc, WC séparés, un mur gris, un sol en carrelage de porcelaine, une grande vasque, une baignoire en alcôve, une douche d'angle, un carrelage noir, des carreaux en allumettes, un plan de toilette blanc, un plan de toilette en surface solide, une cabine de douche à porte battante et un placard à porte plane.
Cette photo montre une grande salle de bain principale tendance en bois foncé avec un sol blanc, WC séparés, un mur gris, un sol en carrelage de porcelaine, une grande vasque, une baignoire en alcôve, une douche d'angle, un carrelage noir, des carreaux en allumettes, un plan de toilette blanc, un plan de toilette en surface solide, une cabine de douche à porte battante et un placard à porte plane.
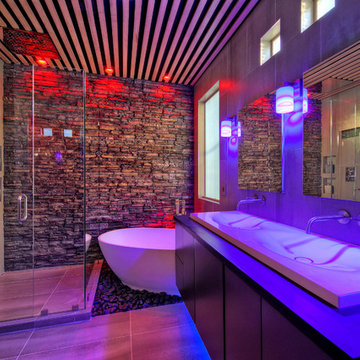
Personally designed. Construction carried out by Rios Construction, LLC in Phoenix, AZ.
Aménagement d'une salle de bain principale contemporaine en bois foncé de taille moyenne avec un placard à porte plane, une baignoire indépendante, une douche d'angle, un carrelage gris, un mur gris, un plan de toilette en surface solide, une grande vasque et une cabine de douche à porte battante.
Aménagement d'une salle de bain principale contemporaine en bois foncé de taille moyenne avec un placard à porte plane, une baignoire indépendante, une douche d'angle, un carrelage gris, un mur gris, un plan de toilette en surface solide, une grande vasque et une cabine de douche à porte battante.

After photos of completely renovated master bathroom
Photo Credit: Jane Beiles
Inspiration pour une salle de bain principale traditionnelle en bois foncé de taille moyenne avec une baignoire indépendante, un placard à porte shaker, une douche d'angle, un mur blanc, un sol en carrelage de porcelaine, une grande vasque, un plan de toilette en quartz modifié, un sol blanc, une cabine de douche à porte battante, un carrelage beige et un carrelage métro.
Inspiration pour une salle de bain principale traditionnelle en bois foncé de taille moyenne avec une baignoire indépendante, un placard à porte shaker, une douche d'angle, un mur blanc, un sol en carrelage de porcelaine, une grande vasque, un plan de toilette en quartz modifié, un sol blanc, une cabine de douche à porte battante, un carrelage beige et un carrelage métro.

This master bathroom features a unique concrete tub, a doorless glass shower and a custom vanity.
Réalisation d'une salle de bain principale design de taille moyenne avec un placard à porte plane, une baignoire indépendante, une douche d'angle, un carrelage gris, des carreaux de céramique, un sol en carrelage de céramique, une grande vasque, un plan de toilette en béton, aucune cabine, un plan de toilette gris, des portes de placard beiges, un mur blanc, un sol gris, une niche, un banc de douche, meuble double vasque et meuble-lavabo suspendu.
Réalisation d'une salle de bain principale design de taille moyenne avec un placard à porte plane, une baignoire indépendante, une douche d'angle, un carrelage gris, des carreaux de céramique, un sol en carrelage de céramique, une grande vasque, un plan de toilette en béton, aucune cabine, un plan de toilette gris, des portes de placard beiges, un mur blanc, un sol gris, une niche, un banc de douche, meuble double vasque et meuble-lavabo suspendu.
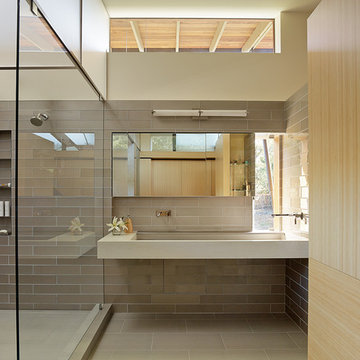
Fu-Tung Cheng, CHENG Design
• Interior view of Bathroom, House 7 Concrete and Wood house
House 7, named the "Concrete Village Home", is Cheng Design's seventh custom home project. With inspiration of a "small village" home, this project brings in dwellings of different size and shape that support and intertwine with one another. Featuring a sculpted, concrete geological wall, pleated butterfly roof, and rainwater installations, House 7 exemplifies an interconnectedness and energetic relationship between home and the natural elements.
Photography: Matthew Millman
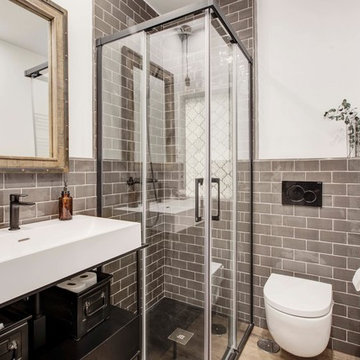
oovivoo, fotografoADP, Nacho Useros
Idée de décoration pour une petite salle d'eau urbaine avec une douche d'angle, WC suspendus, un carrelage gris, sol en stratifié, une grande vasque, un plan de toilette en surface solide, un sol marron, une cabine de douche à porte coulissante, un carrelage métro, un mur blanc et un plan de toilette blanc.
Idée de décoration pour une petite salle d'eau urbaine avec une douche d'angle, WC suspendus, un carrelage gris, sol en stratifié, une grande vasque, un plan de toilette en surface solide, un sol marron, une cabine de douche à porte coulissante, un carrelage métro, un mur blanc et un plan de toilette blanc.
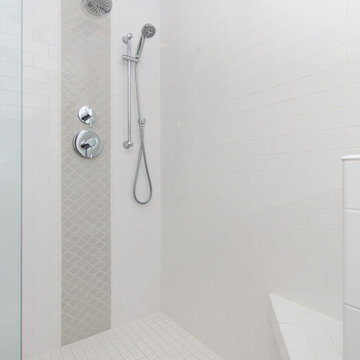
We removed a large pink tub from the corner and large window to create a large corner shower, relocated the vanity and toilet. This transitional bathroom with white subway tile and arabesque accent wall at vanity and stripe in the shower. Painted grey floating vanity with marble counter top.
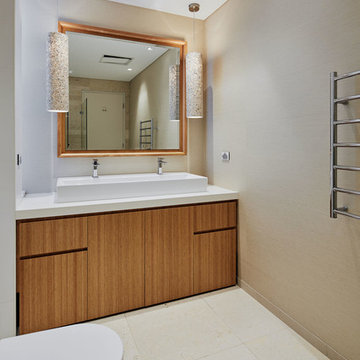
Inspiration pour une grande salle de bain principale design en bois brun avec un placard à porte plane, un mur beige, un sol beige, une douche d'angle, WC à poser, un carrelage blanc, des carreaux de céramique, un sol en calcaire, une grande vasque, un plan de toilette en quartz modifié et une cabine de douche à porte battante.
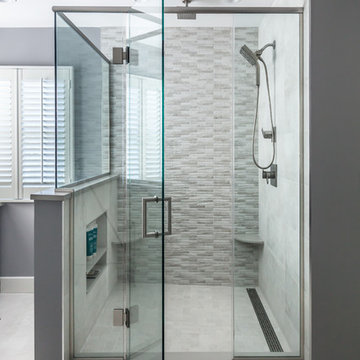
Textured tile shower has a linear drain and a rainhead with a hand held, in addition to a shower niche and 2 benches for a relaxing shower experience.
Photos by Chris Veith
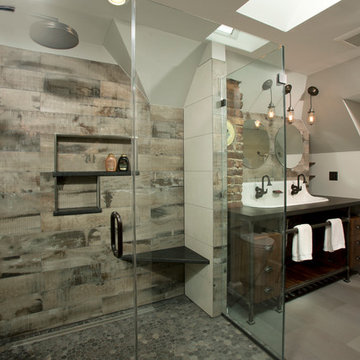
Cette photo montre une grande salle de bain principale industrielle en bois foncé avec une grande vasque, un placard sans porte, un plan de toilette en quartz modifié, une douche d'angle, WC séparés, un carrelage gris, des carreaux de porcelaine, un sol en carrelage de porcelaine et un mur gris.
Idées déco de salles de bain avec une douche d'angle et une grande vasque
1