Idées déco de salles de bain avec une douche double et sol en béton ciré
Trier par :
Budget
Trier par:Populaires du jour
1 - 20 sur 294 photos
1 sur 3

Exemple d'une grande salle de bain principale tendance en bois brun avec un placard à porte plane, une douche double, WC à poser, un carrelage gris, un mur gris, une vasque, un sol gris, une cabine de douche à porte battante, un plan de toilette noir, sol en béton ciré et un plan de toilette en béton.
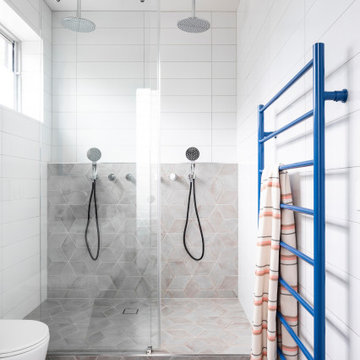
Our Armadale residence was a converted warehouse style home for a young adventurous family with a love of colour, travel, fashion and fun. With a brief of “artsy”, “cosmopolitan” and “colourful”, we created a bright modern home as the backdrop for our Client’s unique style and personality to shine. Incorporating kitchen, family bathroom, kids bathroom, master ensuite, powder-room, study, and other details throughout the home such as flooring and paint colours.
With furniture, wall-paper and styling by Simone Haag.
Construction: Hebden Kitchens and Bathrooms
Cabinetry: Precision Cabinets
Furniture / Styling: Simone Haag
Photography: Dylan James Photography

Jean Bai/Konstrukt Photo
Idées déco pour une petite salle de bain principale moderne en bois brun avec un placard à porte plane, une douche double, WC suspendus, un carrelage noir, des carreaux de céramique, un mur noir, sol en béton ciré, un lavabo de ferme, un sol gris et aucune cabine.
Idées déco pour une petite salle de bain principale moderne en bois brun avec un placard à porte plane, une douche double, WC suspendus, un carrelage noir, des carreaux de céramique, un mur noir, sol en béton ciré, un lavabo de ferme, un sol gris et aucune cabine.

Cette photo montre une grande salle de bain principale industrielle en bois brun avec une baignoire indépendante, une douche double, un carrelage gris, un mur gris, sol en béton ciré, une vasque, un plan de toilette en bois, un placard sans porte, WC suspendus et un plan de toilette marron.
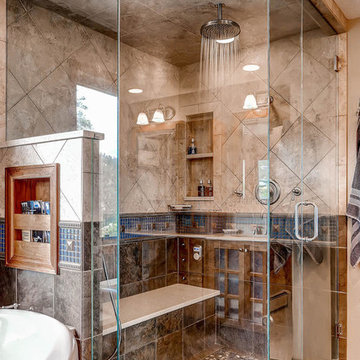
Cette photo montre une grande salle de bain principale montagne en bois clair avec un placard à porte plane, une baignoire indépendante, une douche double, un carrelage bleu, mosaïque, un mur beige, sol en béton ciré, un lavabo encastré et un plan de toilette en calcaire.
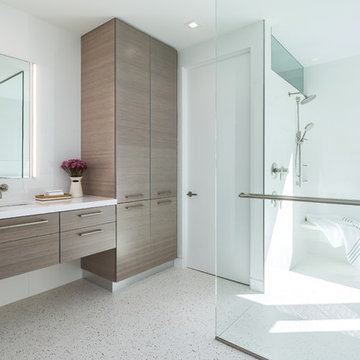
Idée de décoration pour une salle de bain principale design en bois foncé de taille moyenne avec un placard à porte plane, une douche double, un carrelage blanc, des carreaux de porcelaine, un mur blanc, sol en béton ciré, un lavabo encastré, un plan de toilette en quartz, un sol blanc, aucune cabine et un plan de toilette blanc.

Modern bathroom, black metal accent, integrated LED
Idée de décoration pour une très grande salle de bain principale minimaliste en bois brun avec un placard à porte plane, une baignoire indépendante, une douche double, WC à poser, un carrelage marron, un carrelage imitation parquet, un mur blanc, sol en béton ciré, un lavabo encastré, un plan de toilette en quartz modifié, un sol gris, une cabine de douche à porte coulissante, un plan de toilette blanc, une niche, meuble simple vasque et meuble-lavabo suspendu.
Idée de décoration pour une très grande salle de bain principale minimaliste en bois brun avec un placard à porte plane, une baignoire indépendante, une douche double, WC à poser, un carrelage marron, un carrelage imitation parquet, un mur blanc, sol en béton ciré, un lavabo encastré, un plan de toilette en quartz modifié, un sol gris, une cabine de douche à porte coulissante, un plan de toilette blanc, une niche, meuble simple vasque et meuble-lavabo suspendu.
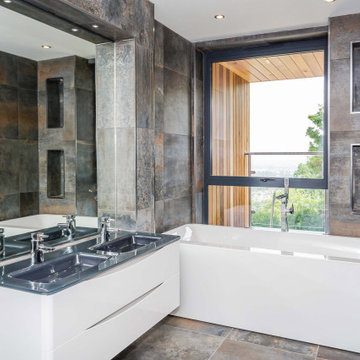
Whilst the site was a good size for the building, the working area was tight due to the very steep slope and limited access. Therefore, to minimise construction costs RRA designed the replacement dwelling to use the existing building footprint and foundations, and kept the ridge height the same as the existing house. The garage became part of the main house using a small link and a subterranean level with additional parking was excavated. This strategy resulting in no negative visual impact to the views of surrounding buildings whilst enabling a significant increase to the floor area.
Extensive glazing was used strategically to benefit from the stunning views over Cheltenham whilst also allowing the building to fully utilise the solar gain to heat the house. Balcony areas have been added to offer the inhabitants outdoor space, other than the garden, from which to enjoy the views.
Central to the building is the large kitchen area which links several areas of the house. This features a central void space to a large rooflight positioned to increase the natural light within the deepest part of the building.
In order to integrate the contemporary style into the natural surroundings a pallette of render, Cedar Cladding, Local Stone and Powder Coated Aluminium Windows was employed.
Externally the use of solar powered, low-level lighting, illuminates the access forecourt for safety, without causing excessive light pollution.
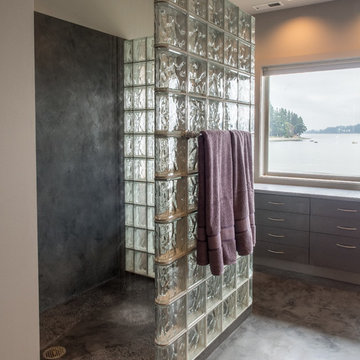
The dated finishes and the never used bathtub dictated a gut of the master bathroom. Without going outside the original footprint, the new bathroom has a spacious doorless shower, more storage, and separate make-up vanity with a view!
Photo by A Kitchen That Works LLC
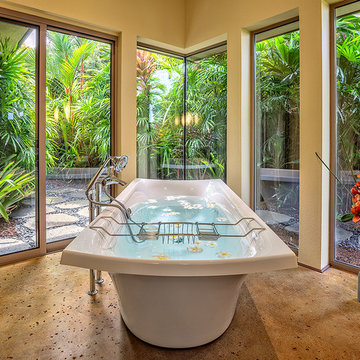
A desirable master bath with a modern free standing bathtub strategically placed to give a sense of indoor outdoor living. The corner windows add the the over all spaciousness of the room.
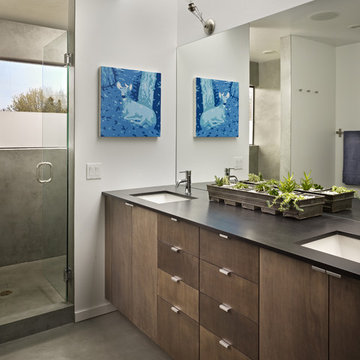
This Seattle modern house by chadbourne + doss architects provides open spaces for living and entertaining. The modern bath has custom stained cabinets and a walk in shower.
Photo by Benjamin Benschneider
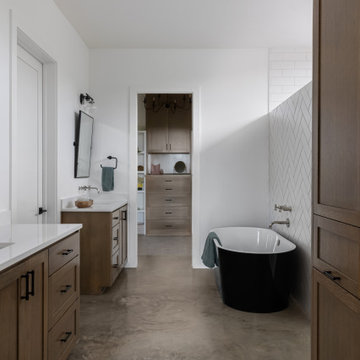
Idées déco pour une salle de bain principale scandinave en bois brun de taille moyenne avec un placard à porte shaker, une baignoire indépendante, une douche double, un carrelage jaune, des carreaux de céramique, un mur blanc, sol en béton ciré, un lavabo encastré, un plan de toilette en quartz modifié, un sol beige, un plan de toilette blanc, meuble double vasque et meuble-lavabo encastré.
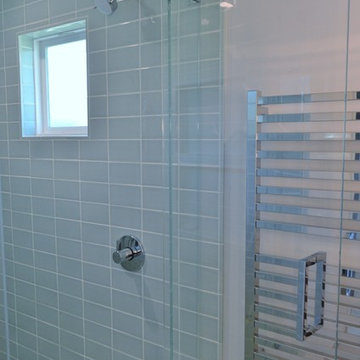
What had been a very cramped, awkward master bathroom layout that barely accommodated one person became a spacious double vanity, double shower and master closet.
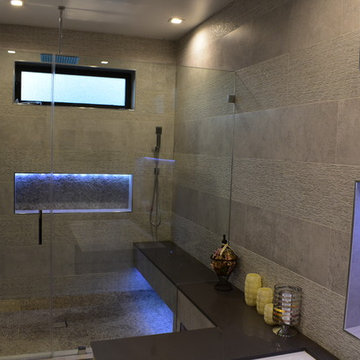
" Our Modern Bathroom Remodel "
Thoughtful planning and design accompanied by our bathroom professionals and our designers team,
BY "Solidworks Remodeling"
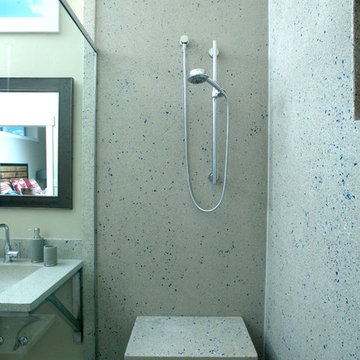
Double shower with concrete walls with recycled glass and Danze fixtures
Photography by Lynn Donaldson
Inspiration pour une grande salle de bain principale urbaine en bois brun avec une douche double, WC à poser, un carrelage gris, des carreaux de béton, un mur gris, sol en béton ciré, un lavabo intégré et un plan de toilette en verre recyclé.
Inspiration pour une grande salle de bain principale urbaine en bois brun avec une douche double, WC à poser, un carrelage gris, des carreaux de béton, un mur gris, sol en béton ciré, un lavabo intégré et un plan de toilette en verre recyclé.
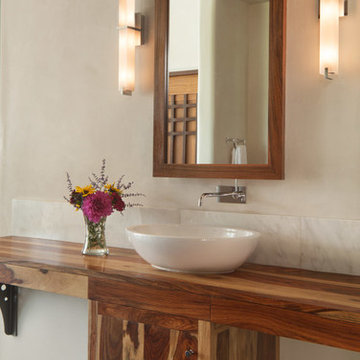
Exemple d'une grande salle de bain principale asiatique en bois clair avec un placard en trompe-l'oeil, une baignoire indépendante, une douche double, WC séparés, un mur beige, sol en béton ciré, une vasque, un plan de toilette en bois, un sol gris, une cabine de douche à porte battante, un carrelage blanc et du carrelage en marbre.
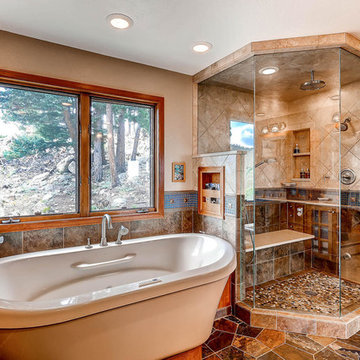
Exemple d'une grande salle de bain principale montagne en bois clair avec un placard à porte plane, une baignoire indépendante, une douche double, un carrelage bleu, mosaïque, un mur beige, sol en béton ciré, un lavabo encastré et un plan de toilette en calcaire.

Cette photo montre une grande salle de bain principale moderne en bois brun avec une douche double, WC à poser, un carrelage gris, un mur gris, une vasque, un sol gris, une cabine de douche à porte battante, un plan de toilette noir, des carreaux de béton, sol en béton ciré et un plan de toilette en béton.
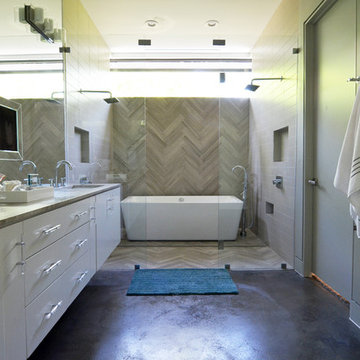
Photo: Sarah Greenman © 2014 Houzz
Design: New Leaf Construction
Aménagement d'une salle de bain principale contemporaine avec un lavabo encastré, un placard à porte plane, des portes de placard blanches, une baignoire indépendante, une douche double, un carrelage gris, sol en béton ciré et un mur beige.
Aménagement d'une salle de bain principale contemporaine avec un lavabo encastré, un placard à porte plane, des portes de placard blanches, une baignoire indépendante, une douche double, un carrelage gris, sol en béton ciré et un mur beige.
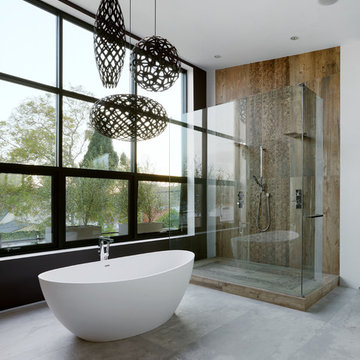
addet madan Design
Aménagement d'une grande salle de bain principale contemporaine avec une baignoire indépendante, un carrelage marron, sol en béton ciré et une douche double.
Aménagement d'une grande salle de bain principale contemporaine avec une baignoire indépendante, un carrelage marron, sol en béton ciré et une douche double.
Idées déco de salles de bain avec une douche double et sol en béton ciré
1