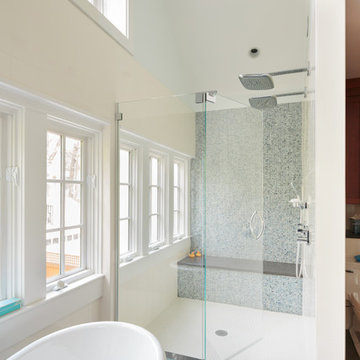Idées déco de salles de bain avec une douche double et mosaïque
Trier par :
Budget
Trier par:Populaires du jour
1 - 20 sur 1 129 photos

Custom tile work to compliment the outstanding home design by Fratantoni Luxury Estates.
Follow us on Pinterest, Facebook, Twitter and Instagram for more inspiring photos!!
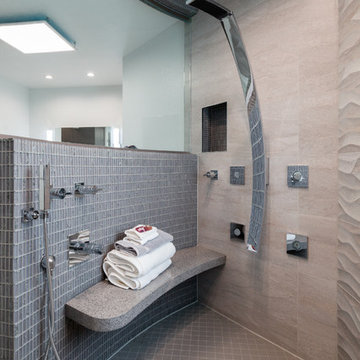
Photography by Christi Nielsen
Exemple d'une salle de bain principale tendance de taille moyenne avec un placard à porte plane, des portes de placard grises, une baignoire posée, une douche double, WC séparés, un carrelage noir, un carrelage gris, mosaïque, un mur gris, un sol en carrelage de porcelaine, un lavabo intégré et un plan de toilette en surface solide.
Exemple d'une salle de bain principale tendance de taille moyenne avec un placard à porte plane, des portes de placard grises, une baignoire posée, une douche double, WC séparés, un carrelage noir, un carrelage gris, mosaïque, un mur gris, un sol en carrelage de porcelaine, un lavabo intégré et un plan de toilette en surface solide.

This bathroom was created with the tagline "simple luxury" in mind. Each detail was chosen with this and daily function in mind. Ample storage was created with two 60" vanities and a 24" central makeup vanity. The beautiful clouds wallpaper creates a relaxing atmosphere while also adding dimension and interest to a neutral space. The tall, beautiful brass mirrors and wall sconces add warmth and a timeless feel. The marigold velvet stool is a gorgeous happy pop that greets the homeowners each morning.
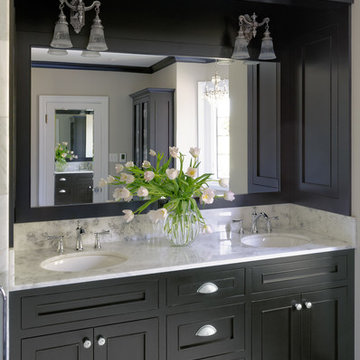
Photography Mark Abeln
Idée de décoration pour une salle de bain principale tradition de taille moyenne avec un lavabo encastré, des portes de placard noires, un plan de toilette en marbre, une douche double, WC séparés, un carrelage gris, mosaïque, un mur beige et un sol en marbre.
Idée de décoration pour une salle de bain principale tradition de taille moyenne avec un lavabo encastré, des portes de placard noires, un plan de toilette en marbre, une douche double, WC séparés, un carrelage gris, mosaïque, un mur beige et un sol en marbre.
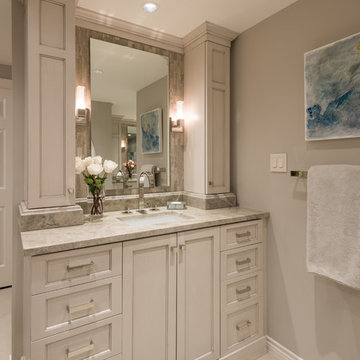
FIRST PLACE - 2018 ASID DESIGN OVATION AWARDS- ID COLLABORATION. FIRST PLACE - 2018 ASID DESIGN OVATION AWARDS- ID COLLABORATION.
INTERIOR DESIGN BY DONA ROSENE INTERIORS; BATH DESIGN BY HELENE'S LUXURY KITCHENS
Photos by Michael Hunter
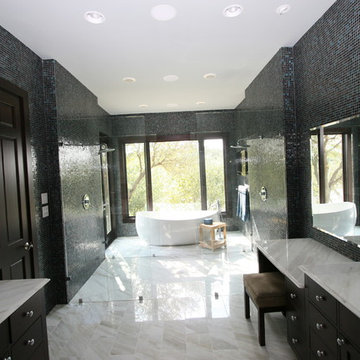
Idée de décoration pour une grande salle de bain principale minimaliste avec un placard à porte plane, des portes de placard noires, une baignoire indépendante, une douche double, un carrelage noir, un carrelage bleu, un carrelage multicolore, mosaïque, un mur multicolore, un lavabo encastré et un plan de toilette en granite.
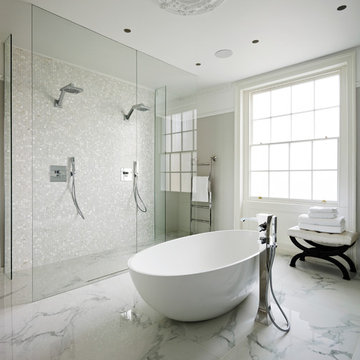
Aménagement d'une salle de bain classique avec une baignoire indépendante, une douche double, un sol en marbre, un carrelage blanc, mosaïque et un mur gris.
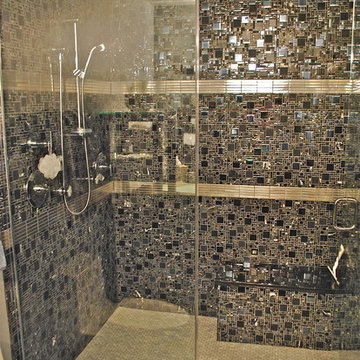
Jonathan Nutt
Inspiration pour une salle de bain traditionnelle en bois foncé avec un lavabo intégré, un plan de toilette en verre, une douche double, WC à poser, un carrelage gris, mosaïque, un mur beige et un sol en carrelage de céramique.
Inspiration pour une salle de bain traditionnelle en bois foncé avec un lavabo intégré, un plan de toilette en verre, une douche double, WC à poser, un carrelage gris, mosaïque, un mur beige et un sol en carrelage de céramique.

Custom designed bathroom with waterfall mosaic tile detail, lighted medicine cabinets, light washed wood vanity, quartz countertops and gunmetal gray plumbing fixtures.

This luxurious, spa inspired guest bathroom is expansive. Including custom built Brazilian cherry cabinetry topped with gorgeous grey granite, double sinks, vanity, a fabulous steam shower, separate water closet with Kohler toilet and bidet, and large linen closet.
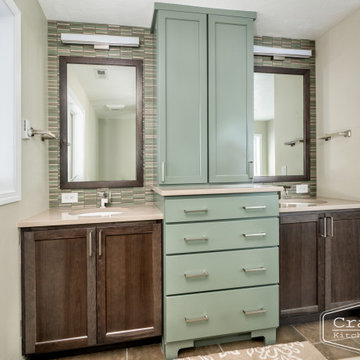
Cette photo montre une salle de bain principale tendance de taille moyenne avec un placard avec porte à panneau encastré, des portes de placards vertess, une baignoire indépendante, une douche double, WC séparés, un carrelage vert, mosaïque, un mur beige, un sol en carrelage de porcelaine, un lavabo encastré, un plan de toilette en quartz modifié, un sol marron, une cabine de douche à porte battante, un plan de toilette beige, une niche, meuble double vasque et meuble-lavabo encastré.
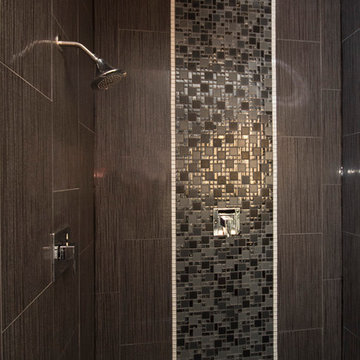
Jack Benesch
Réalisation d'une grande salle de bain principale minimaliste avec un placard à porte plane, des portes de placard blanches, une baignoire indépendante, une douche double, WC séparés, un carrelage noir, mosaïque, un mur gris, un sol en galet, un plan de toilette en granite et une vasque.
Réalisation d'une grande salle de bain principale minimaliste avec un placard à porte plane, des portes de placard blanches, une baignoire indépendante, une douche double, WC séparés, un carrelage noir, mosaïque, un mur gris, un sol en galet, un plan de toilette en granite et une vasque.
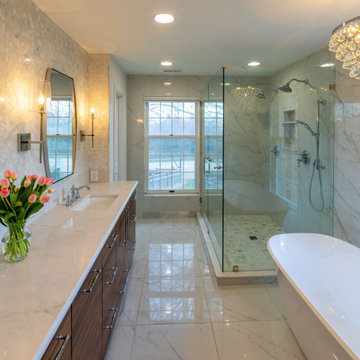
This transitional design style primary (master) bathroom remodel is the perfect mix of traditional and modern esthetics. This project features a beautiful mosaic marble tile backsplash, Victoria + Albert freestanding tub, floating shelves, walnut double vanity with Calacatta Valentin Quartz countertops, chandelier and sconce lighting.

We replaced the bathtub with a makeup vanity. When it comes to organizing your bathroom, it can be overwhelming to tackle. Out of all the rooms in the house, the bathroom needs to be very clean + sanitary, which can’t happen without proper storage. We installed custom cabinet pullouts, which allows them to get the most out of their cabinet space. On one side, there is a space for hair tools (hairdryer, curling iron, etc.), with an electrical outlet for easy access. The other side has multiple containers for hair products, makeup, etc. We installed a Double Face Round LED magnifying mirror to assist for all the makeup needs!

Transitional Master Bathroom featuring a trough sink, wall mounted fixtures, custom vanity, and custom board and batten millwork.
Photo by Shanni Weilert
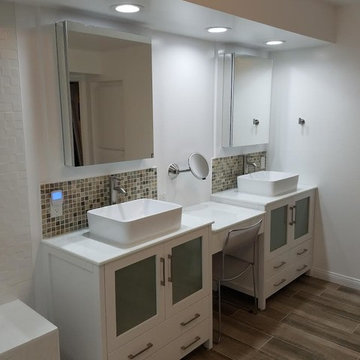
Cette image montre une grande salle de bain principale design avec un placard en trompe-l'oeil, des portes de placard blanches, une douche double, WC séparés, un carrelage beige, un carrelage marron, un carrelage gris, un carrelage multicolore, mosaïque, un mur blanc, une vasque, un plan de toilette en quartz modifié, un sol marron, aucune cabine et un sol en carrelage de porcelaine.
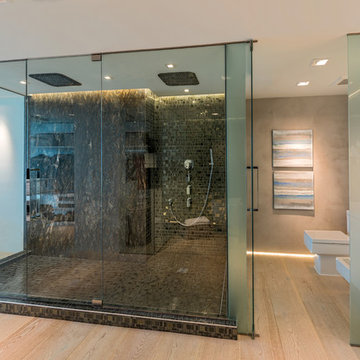
The open concept master ensuite exposes a
generous glassed-in shower with dramatic mosaic tile flowing from wall to floor.
Réalisation d'une grande salle de bain principale minimaliste avec un lavabo encastré, un placard à porte plane, des portes de placard blanches, un plan de toilette en quartz modifié, une douche double, WC à poser, un carrelage marron, mosaïque, un mur beige et parquet clair.
Réalisation d'une grande salle de bain principale minimaliste avec un lavabo encastré, un placard à porte plane, des portes de placard blanches, un plan de toilette en quartz modifié, une douche double, WC à poser, un carrelage marron, mosaïque, un mur beige et parquet clair.
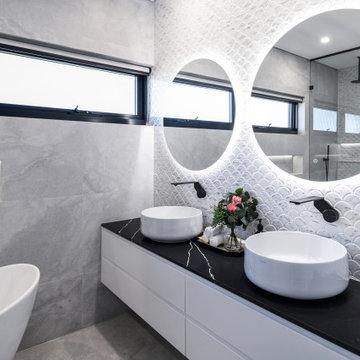
First time using Fish tail tiles and I gotta say we were very impressed with the finish. We are always trying to push the boundaries with the client so as to fully take advantage of a once in a lifetime opportunity to try something new and exciting.
Especially after completing hundreds of bathrooms, it doesn't hurt to get out of your comfort zone.
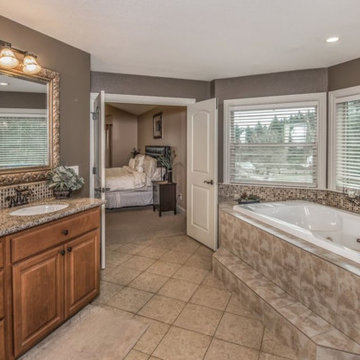
Réalisation d'une très grande salle de bain principale méditerranéenne avec un placard avec porte à panneau encastré, des portes de placard marrons, un bain bouillonnant, une douche double, WC à poser, un carrelage multicolore, mosaïque, un mur gris, un sol en carrelage de céramique, un lavabo encastré, un plan de toilette en granite, un sol marron, aucune cabine et un plan de toilette multicolore.
Idées déco de salles de bain avec une douche double et mosaïque
1
