Idées déco de salles de bain avec une douche double et un carrelage de pierre
Trier par :
Budget
Trier par:Populaires du jour
1 - 20 sur 2 965 photos
1 sur 3

Since the homeowners could not see themselves using the soaking tub, it was left out to make room for a large double shower.
Exemple d'une grande salle de bain principale chic avec un lavabo encastré, un plan de toilette en granite, une douche double, un carrelage blanc, un carrelage de pierre, un mur bleu et un sol en carrelage de porcelaine.
Exemple d'une grande salle de bain principale chic avec un lavabo encastré, un plan de toilette en granite, une douche double, un carrelage blanc, un carrelage de pierre, un mur bleu et un sol en carrelage de porcelaine.

Inspiration pour une très grande salle de bain principale design en bois foncé avec une baignoire indépendante, une douche double, WC à poser, un carrelage gris, un carrelage de pierre, un mur gris, un sol en marbre, une vasque, un plan de toilette en marbre, un sol gris, aucune cabine, un plan de toilette gris, un banc de douche, meuble double vasque, meuble-lavabo suspendu et un placard à porte plane.

Gorgeous new Master Bathroom transformation. The old bathroom with columns, dropped soffit, dated materials, opened into this gorgeous new luxury master bath. By removing the soffit and exposing the beautiful ceiling line we accentuated the windows and view beyond. Relocating the shower, redefining the tub area, enlarging the vanity onto one long wall and specifying luxury materials completed this long awaited transformation.

Exemple d'une salle de bain principale moderne de taille moyenne avec un placard à porte shaker, une douche double, WC à poser, un carrelage blanc, un carrelage de pierre, un mur blanc, un plan vasque, un plan de toilette en carrelage, un sol noir, une cabine de douche avec un rideau, un plan de toilette blanc, meuble-lavabo suspendu, un plafond voûté et un mur en pierre.
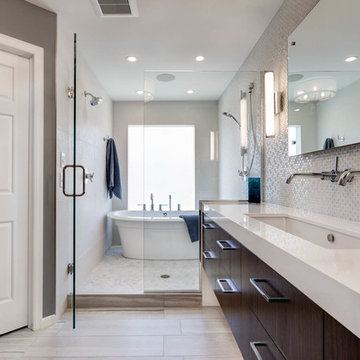
Modern Master Bath Suite with shower and tub enclosure for wet area. Floating rift wood cabinets with water fall quartz countertops
Inspiration pour une petite salle de bain principale traditionnelle en bois foncé avec un placard à porte plane, une baignoire indépendante, une douche double, WC séparés, un carrelage blanc, un carrelage de pierre, un mur blanc, un sol en carrelage de terre cuite, un lavabo encastré, un plan de toilette en quartz modifié et un sol gris.
Inspiration pour une petite salle de bain principale traditionnelle en bois foncé avec un placard à porte plane, une baignoire indépendante, une douche double, WC séparés, un carrelage blanc, un carrelage de pierre, un mur blanc, un sol en carrelage de terre cuite, un lavabo encastré, un plan de toilette en quartz modifié et un sol gris.
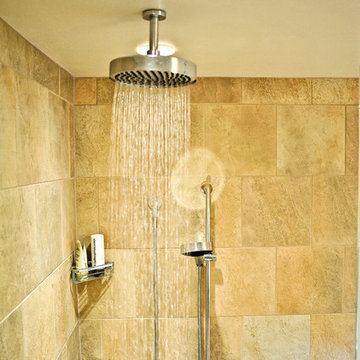
Matching shower accessories enhance the beauty of this master shower.
Inspiration pour une très grande salle de bain principale design avec une douche double, un carrelage multicolore et un carrelage de pierre.
Inspiration pour une très grande salle de bain principale design avec une douche double, un carrelage multicolore et un carrelage de pierre.

The floors are white marble and the marble is brought up to wainscot height in the water closet with a heavy chair rail in a matching white marble. Above the chair rail is a gorgeous tone on tone damask wallpaper. The freestanding tub sits in front of a custom designed floor length mirror. White marble chair rail pieces were used to craft the outer portion of the frame and mother of pearl mosaics were used for the inner frame and then completed with a small piece of chair ail. The mosaic tile is repeated behind the vanities in lieu of the standard 4” marble backsplash and topped with a pencil rail out of marble. The double cabinets on each end of the vanities allow for plentiful storage and offer the opportunity to create a valance connecting the two. The depth allows for recessed lighting to be tucked out of site and just a sliver of trim finishes off the edges of the mirror.
The barrel tray is magically transformed into a soft pearlized finish with just a hint of color swirled magically, reflecting beautifully with the enhancement of rope lighting hidden by the cove molding. Architectural designer, Nicole Delaney worked her magic again as always.
Schonbek crystal chandeliers and sconces adorn the bath and quality of the crystal is noted by the colors created by the prisms dancing so gloriously around the room.
Behind the mirror are double entrances into a steam shower. Laser-cut listello and custom designed wall panel from Renaissance Tile adorn the walls and niches of which there are several at various heights. The silk rug is from Stark and the ottoman was brought from their previous home and is from the Baker furniture line. A beautiful inlay tray from BoJay designs holds multiple bath products. Rohl towel hooks, tissue holders and robe hooks are tipped with Swarovski crystal ends.
Designed by Melodie Durham of Durham Designs & Consulting, LLC.
Photo by Livengood Photographs [www.livengoodphotographs.com/design].
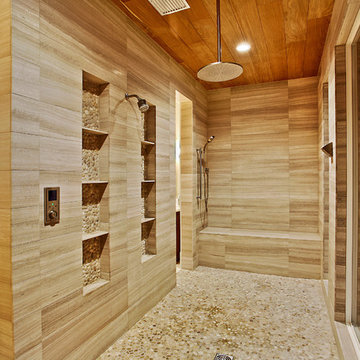
SNAP
Idées déco pour une salle de bain méditerranéenne avec une douche double, un carrelage de pierre, un sol en galet, une niche et un banc de douche.
Idées déco pour une salle de bain méditerranéenne avec une douche double, un carrelage de pierre, un sol en galet, une niche et un banc de douche.

After 20 years in their home, this Redding, CT couple was anxious to exchange their tired, 80s-styled master bath for an elegant retreat boasting a myriad of modern conveniences. Because they were less than fond of the existing space-one that featured a white color palette complemented by a red tile border surrounding the tub and shower-the couple desired radical transformation. Inspired by a recent stay at a luxury hotel & armed with photos of the spa-like bathroom they enjoyed there, they called upon the design expertise & experience of Barry Miller of Simply Baths, Inc. Miller immediately set about imbuing the room with transitional styling, topping the floor, tub deck and shower with a mosaic Honey Onyx border. Honey Onyx vessel sinks and Ubatuba granite complete the embellished decor, while a skylight floods the space with natural light and a warm aesthetic. A large Whirlpool tub invites the couple to relax and unwind, and the inset LCD TV serves up a dose of entertainment. When time doesn't allow for an indulgent soak, a two-person shower with eight body jets is equally luxurious.
The bathroom also features ample storage, complete with three closets, three medicine cabinets, and various display niches. Now these homeowners are delighted when they set foot into their newly transformed five-star master bathroom retreat.

Master bath his and her's.
Idées déco pour une très grande salle de bain principale moderne en bois clair avec un placard à porte plane, une baignoire indépendante, une douche double, WC séparés, un carrelage blanc, un carrelage de pierre, un mur blanc, un sol en carrelage de porcelaine, une vasque, un plan de toilette en granite, un sol blanc, aucune cabine et un plan de toilette noir.
Idées déco pour une très grande salle de bain principale moderne en bois clair avec un placard à porte plane, une baignoire indépendante, une douche double, WC séparés, un carrelage blanc, un carrelage de pierre, un mur blanc, un sol en carrelage de porcelaine, une vasque, un plan de toilette en granite, un sol blanc, aucune cabine et un plan de toilette noir.

Inspiration pour une salle d'eau chalet en bois clair de taille moyenne avec un placard à porte shaker, une baignoire en alcôve, une douche double, WC à poser, un carrelage gris, un carrelage de pierre, un mur gris, carreaux de ciment au sol, un lavabo encastré, un plan de toilette en quartz modifié, un sol blanc, une cabine de douche à porte battante et un plan de toilette blanc.
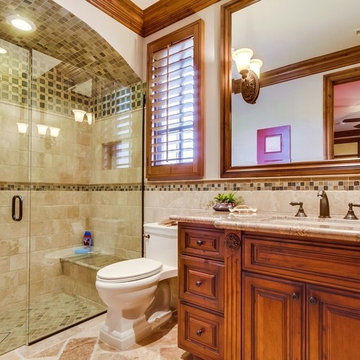
Mediterranean Style New Construction, Shay Realtors,
Scott M Grunst - Architect -
Bath room - We designed all of the custom cabinets, tile and mirror & selected lighting and plumbing fixtures.
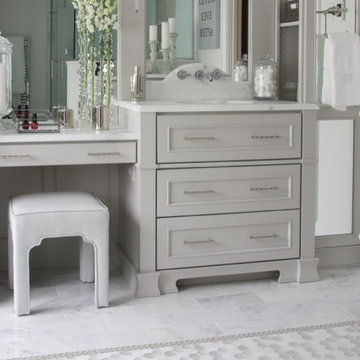
We were so delighted to be able to bring to life our fresh take and new renovation on a picturesque bathroom. A scene of symmetry, quite pleasing to the eye, the counter and sink area was cultivated to be a clean space, with hidden storage on the side of each elongated mirror, and a center section with seating for getting ready each day. It is highlighted by the shiny silver elements of the hardware and sink fixtures that enhance the sleek lines and look of this vanity area. Lit by a thin elegant sconce and decorated in a pathway of stunning tile mosaic this is the focal point of the master bathroom. Following the tile paths further into the bathroom brings one to the large glass shower, with its own intricate tile detailing within leading up the walls to the waterfall feature. Equipped with everything from shower seating and a towel heater, to a secluded toilet area able to be hidden by a pocket door, this master bathroom is impeccably furnished. Each element contributes to the remarkably classic simplicity of this master bathroom design, making it truly a breath of fresh air.
Custom designed by Hartley and Hill Design. All materials and furnishings in this space are available through Hartley and Hill Design. www.hartleyandhilldesign.com 888-639-0639
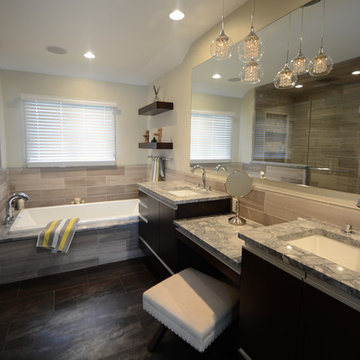
Contemporary master suite with traditional elements. Sliding surface-mounted frosted glass bath door on wall track. Make-up vanity area, cast iron drop-in tub with granite tub deck, custom glass shower door enclusure, shower niches and granite shelves, multiple showerheads. Custom cabinets with metal channel hardware.
One Room at a Time, Inc.
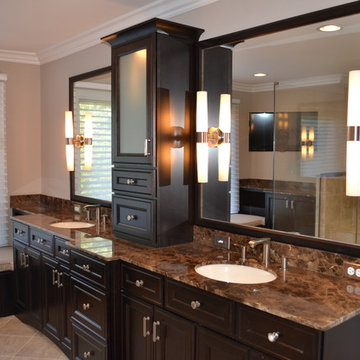
This was a complete master bath remodel
Idées déco pour une grande salle de bain principale classique en bois foncé avec un lavabo encastré, un placard avec porte à panneau surélevé, un plan de toilette en marbre, une douche double, WC séparés, un carrelage beige, un carrelage de pierre, un mur beige et un sol en carrelage de porcelaine.
Idées déco pour une grande salle de bain principale classique en bois foncé avec un lavabo encastré, un placard avec porte à panneau surélevé, un plan de toilette en marbre, une douche double, WC séparés, un carrelage beige, un carrelage de pierre, un mur beige et un sol en carrelage de porcelaine.
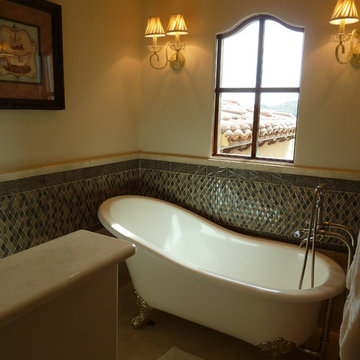
This bathroom was designed and built to the highest standards by Fratantoni Luxury Estates. Check out our Facebook Fan Page at www.Facebook.com/FratantoniLuxuryEstates
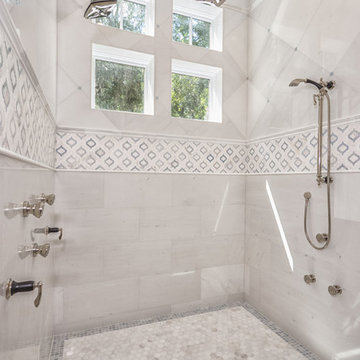
Aaron Bailey Photography
Idées déco pour une salle de bain classique avec une douche double, un carrelage gris, un carrelage de pierre, un sol en carrelage de terre cuite et une fenêtre.
Idées déco pour une salle de bain classique avec une douche double, un carrelage gris, un carrelage de pierre, un sol en carrelage de terre cuite et une fenêtre.
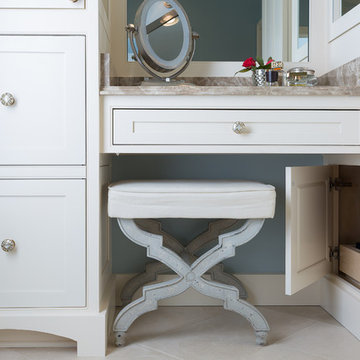
Secret Storage: This dreamy master bath remodel in East Cobb offers generous space without going overboard in square footage. The homeowner chose to go with a large double vanity with a custom seated space as well as a nice shower with custom features and decided to forgo the typical big soaking tub.
The vanity area shown in the photos has plenty of storage within the wall cabinets and the large drawers below.
The countertop is Cedar Brown slab marble with undermount sinks. The brushed nickel metal details were done to work with the theme through out the home. The floor is a 12x24 honed Crema Marfil.
The stunning crystal chandelier draws the eye up and adds to the simplistic glamour of the bath.
The shower was done with an elegant combination of tumbled and polished Crema Marfil, two rows of Emperador Light inlay and Mirage Glass Tiles, Flower Series, Polished.
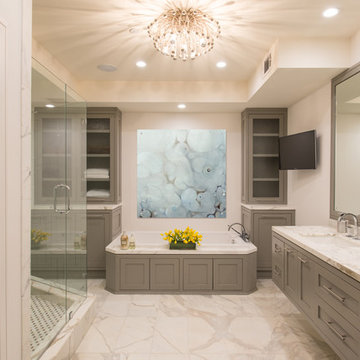
Inspiration pour une salle de bain principale design de taille moyenne avec un lavabo encastré, des portes de placard grises, un plan de toilette en marbre, une baignoire posée, une douche double, un carrelage blanc, un carrelage de pierre, un mur blanc, un sol en marbre et un placard à porte shaker.
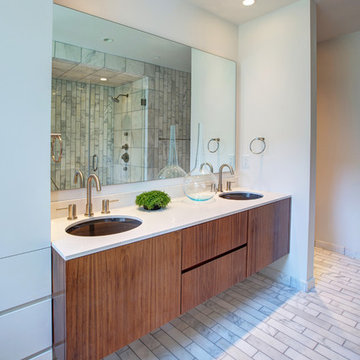
Brandon Snider
Exemple d'une salle de bain principale tendance en bois brun de taille moyenne avec un lavabo encastré, un placard à porte plane, un plan de toilette en quartz modifié, une douche double, WC suspendus, un carrelage blanc, un carrelage de pierre, un mur blanc et un sol en marbre.
Exemple d'une salle de bain principale tendance en bois brun de taille moyenne avec un lavabo encastré, un placard à porte plane, un plan de toilette en quartz modifié, une douche double, WC suspendus, un carrelage blanc, un carrelage de pierre, un mur blanc et un sol en marbre.
Idées déco de salles de bain avec une douche double et un carrelage de pierre
1