Idées déco de salles de bain avec une douche double et une plaque de galets
Trier par :
Budget
Trier par:Populaires du jour
1 - 20 sur 172 photos
1 sur 3

Réalisation d'une salle de bain principale champêtre en bois brun de taille moyenne avec une douche double, un carrelage blanc, une plaque de galets, un mur beige, un sol en galet, une vasque, un sol beige et aucune cabine.
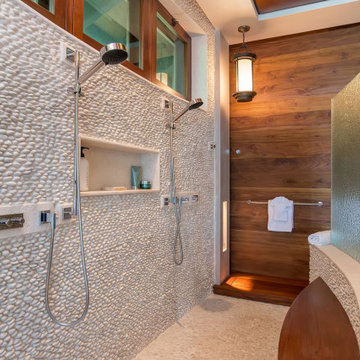
Réalisation d'une salle de bain principale ethnique avec une douche double, un carrelage blanc, une plaque de galets, un sol en galet, un sol beige et une fenêtre.
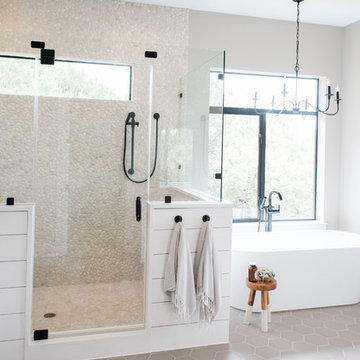
Madeline Harper Photography
Cette image montre une grande salle de bain principale traditionnelle avec un placard à porte shaker, des portes de placard blanches, une baignoire indépendante, une douche double, un carrelage beige, une plaque de galets, un mur gris, un sol en carrelage de porcelaine, un lavabo encastré, un plan de toilette en quartz, un sol gris, une cabine de douche à porte battante et un plan de toilette blanc.
Cette image montre une grande salle de bain principale traditionnelle avec un placard à porte shaker, des portes de placard blanches, une baignoire indépendante, une douche double, un carrelage beige, une plaque de galets, un mur gris, un sol en carrelage de porcelaine, un lavabo encastré, un plan de toilette en quartz, un sol gris, une cabine de douche à porte battante et un plan de toilette blanc.
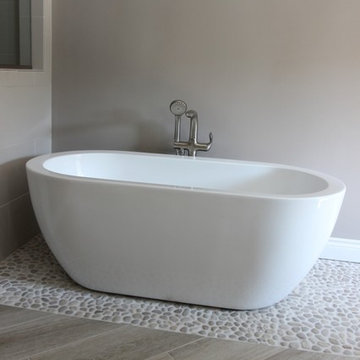
Exemple d'une salle de bain principale tendance en bois brun de taille moyenne avec un placard à porte plane, une baignoire indépendante, une douche double, WC séparés, un carrelage marron, une plaque de galets, un mur gris, un sol en galet, un lavabo posé et un plan de toilette en granite.
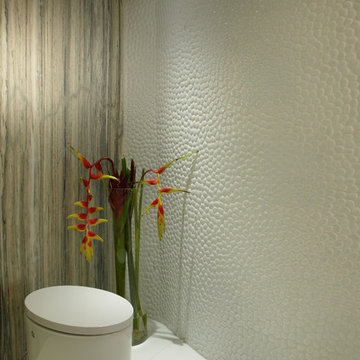
J Design Group
The Interior Design of your Bathroom is a very important part of your home dream project.
There are many ways to bring a small or large bathroom space to one of the most pleasant and beautiful important areas in your daily life.
You can go over some of our award winner bathroom pictures and see all different projects created with most exclusive products available today.
Your friendly Interior design firm in Miami at your service.
Contemporary - Modern Interior designs.
Top Interior Design Firm in Miami – Coral Gables.
Bathroom,
Bathrooms,
House Interior Designer,
House Interior Designers,
Home Interior Designer,
Home Interior Designers,
Residential Interior Designer,
Residential Interior Designers,
Modern Interior Designers,
Miami Beach Designers,
Best Miami Interior Designers,
Miami Beach Interiors,
Luxurious Design in Miami,
Top designers,
Deco Miami,
Luxury interiors,
Miami modern,
Interior Designer Miami,
Contemporary Interior Designers,
Coco Plum Interior Designers,
Miami Interior Designer,
Sunny Isles Interior Designers,
Pinecrest Interior Designers,
Interior Designers Miami,
J Design Group interiors,
South Florida designers,
Best Miami Designers,
Miami interiors,
Miami décor,
Miami Beach Luxury Interiors,
Miami Interior Design,
Miami Interior Design Firms,
Beach front,
Top Interior Designers,
top décor,
Top Miami Decorators,
Miami luxury condos,
Top Miami Interior Decorators,
Top Miami Interior Designers,
Modern Designers in Miami,
modern interiors,
Modern,
Pent house design,
white interiors,
Miami, South Miami, Miami Beach, South Beach, Williams Island, Sunny Isles, Surfside, Fisher Island, Aventura, Brickell, Brickell Key, Key Biscayne, Coral Gables, CocoPlum, Coconut Grove, Pinecrest, Miami Design District, Golden Beach, Downtown Miami, Miami Interior Designers, Miami Interior Designer, Interior Designers Miami, Modern Interior Designers, Modern Interior Designer, Modern interior decorators, Contemporary Interior Designers, Interior decorators, Interior decorator, Interior designer, Interior designers, Luxury, modern, best, unique, real estate, decor
J Design Group – Miami Interior Design Firm – Modern – Contemporary
Contact us: (305) 444-4611
www.JDesignGroup.com
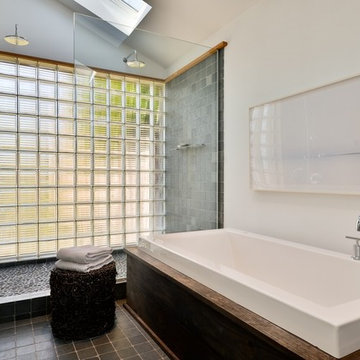
Idées déco pour une salle de bain principale contemporaine avec une baignoire posée, une douche double, un carrelage gris, une plaque de galets et un mur blanc.
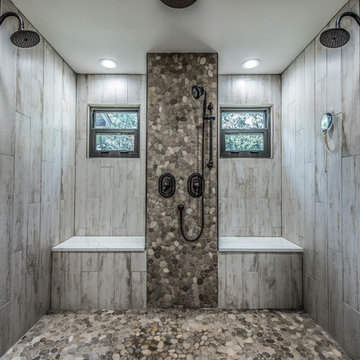
Photos by Project Focus Photography and designed by Amy Smith
Exemple d'une grande salle de bain principale montagne en bois foncé avec un placard avec porte à panneau encastré, une baignoire indépendante, une douche double, WC à poser, un carrelage gris, une plaque de galets, un mur gris, un sol en carrelage de porcelaine, une vasque, un plan de toilette en quartz modifié, un sol blanc et une cabine de douche à porte battante.
Exemple d'une grande salle de bain principale montagne en bois foncé avec un placard avec porte à panneau encastré, une baignoire indépendante, une douche double, WC à poser, un carrelage gris, une plaque de galets, un mur gris, un sol en carrelage de porcelaine, une vasque, un plan de toilette en quartz modifié, un sol blanc et une cabine de douche à porte battante.
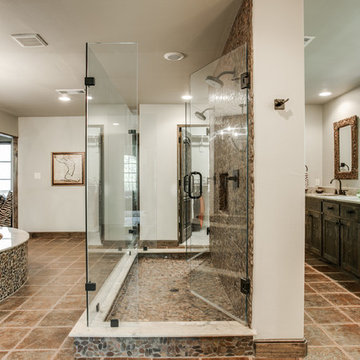
Shoot2Sell
Bella Vista Company
This home won the NARI Greater Dallas CotY Award for Entire House $750,001 to $1,000,000 in 2015.
Inspiration pour une grande salle de bain principale méditerranéenne en bois vieilli avec un lavabo encastré, un placard à porte shaker, un carrelage beige, une plaque de galets, un mur beige, une baignoire encastrée, une douche double et tomettes au sol.
Inspiration pour une grande salle de bain principale méditerranéenne en bois vieilli avec un lavabo encastré, un placard à porte shaker, un carrelage beige, une plaque de galets, un mur beige, une baignoire encastrée, une douche double et tomettes au sol.
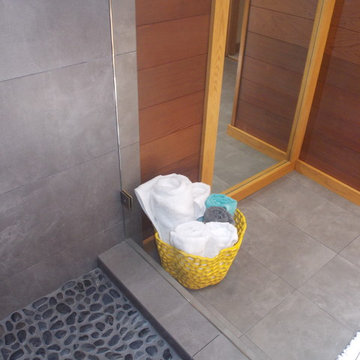
Red cedar walls which homeowner wanted to keep. The style of the house is Mid Century and this Mod bathroom with newer amenities fits really well.
Idée de décoration pour une salle d'eau minimaliste en bois clair de taille moyenne avec un lavabo encastré, un placard à porte plane, un plan de toilette en quartz modifié, une douche double, un carrelage gris, une plaque de galets, un sol en carrelage de porcelaine, une baignoire posée, WC à poser et un mur vert.
Idée de décoration pour une salle d'eau minimaliste en bois clair de taille moyenne avec un lavabo encastré, un placard à porte plane, un plan de toilette en quartz modifié, une douche double, un carrelage gris, une plaque de galets, un sol en carrelage de porcelaine, une baignoire posée, WC à poser et un mur vert.
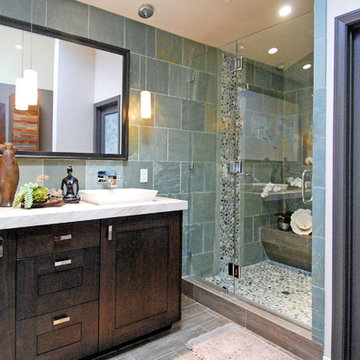
Aménagement d'une salle de bain principale contemporaine en bois foncé de taille moyenne avec une vasque, un placard avec porte à panneau surélevé, un plan de toilette en marbre, une douche double, WC à poser, un carrelage vert, une plaque de galets, un mur beige et un sol en carrelage de porcelaine.
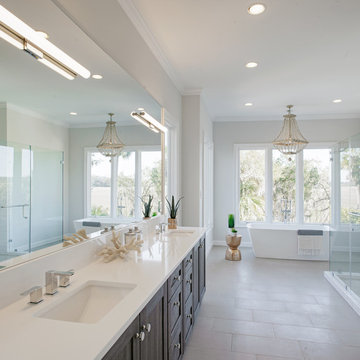
This space was previously a master closet and dressing area, with a jacuzzi tub on a platform at the end. We guted the space, installed new larger windows, and re oriented all the tall things to the windowless sidewall and have the vanity centered between two windows. The tub has amazing views out to the marsh and open water beyond. The room floors are 12x24 with a linen texture. Photos by Richard Leo Johnson of Atlantic Archives

Nadia Gottfried
Aménagement d'une salle de bain principale contemporaine avec un placard avec porte à panneau encastré, une douche double, un carrelage gris, une plaque de galets, un mur blanc, un sol en carrelage de porcelaine, un plan de toilette en marbre et un lavabo encastré.
Aménagement d'une salle de bain principale contemporaine avec un placard avec porte à panneau encastré, une douche double, un carrelage gris, une plaque de galets, un mur blanc, un sol en carrelage de porcelaine, un plan de toilette en marbre et un lavabo encastré.
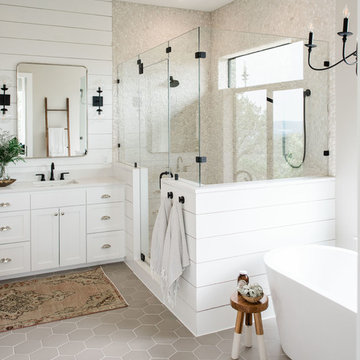
Madeline Harper Photography
Exemple d'une grande salle de bain principale chic avec un placard à porte shaker, des portes de placard blanches, une baignoire indépendante, une douche double, un carrelage beige, une plaque de galets, un mur gris, un sol en carrelage de porcelaine, un lavabo encastré, un plan de toilette en quartz, un sol gris, une cabine de douche à porte battante et un plan de toilette blanc.
Exemple d'une grande salle de bain principale chic avec un placard à porte shaker, des portes de placard blanches, une baignoire indépendante, une douche double, un carrelage beige, une plaque de galets, un mur gris, un sol en carrelage de porcelaine, un lavabo encastré, un plan de toilette en quartz, un sol gris, une cabine de douche à porte battante et un plan de toilette blanc.
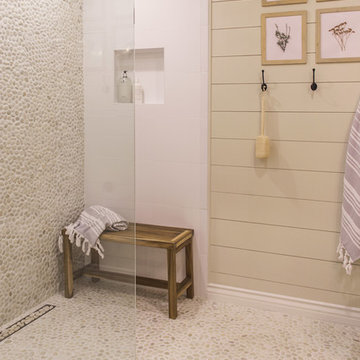
Idées déco pour une salle de bain principale campagne en bois brun de taille moyenne avec une douche double, un carrelage blanc, une plaque de galets, un mur beige, un sol en galet, une vasque, un sol beige et aucune cabine.
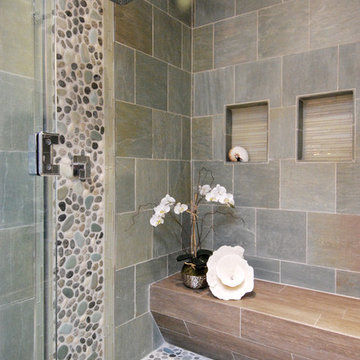
Idée de décoration pour une salle de bain principale design en bois foncé de taille moyenne avec une vasque, un placard avec porte à panneau surélevé, un plan de toilette en marbre, une douche double, WC à poser, un carrelage vert, une plaque de galets, un mur beige et un sol en carrelage de porcelaine.

Home and Living Examiner said:
Modern renovation by J Design Group is stunning
J Design Group, an expert in luxury design, completed a new project in Tamarac, Florida, which involved the total interior remodeling of this home. We were so intrigued by the photos and design ideas, we decided to talk to J Design Group CEO, Jennifer Corredor. The concept behind the redesign was inspired by the client’s relocation.
Andrea Campbell: How did you get a feel for the client's aesthetic?
Jennifer Corredor: After a one-on-one with the Client, I could get a real sense of her aesthetics for this home and the type of furnishings she gravitated towards.
The redesign included a total interior remodeling of the client's home. All of this was done with the client's personal style in mind. Certain walls were removed to maximize the openness of the area and bathrooms were also demolished and reconstructed for a new layout. This included removing the old tiles and replacing with white 40” x 40” glass tiles for the main open living area which optimized the space immediately. Bedroom floors were dressed with exotic African Teak to introduce warmth to the space.
We also removed and replaced the outdated kitchen with a modern look and streamlined, state-of-the-art kitchen appliances. To introduce some color for the backsplash and match the client's taste, we introduced a splash of plum-colored glass behind the stove and kept the remaining backsplash with frosted glass. We then removed all the doors throughout the home and replaced with custom-made doors which were a combination of cherry with insert of frosted glass and stainless steel handles.
All interior lights were replaced with LED bulbs and stainless steel trims, including unique pendant and wall sconces that were also added. All bathrooms were totally gutted and remodeled with unique wall finishes, including an entire marble slab utilized in the master bath shower stall.
Once renovation of the home was completed, we proceeded to install beautiful high-end modern furniture for interior and exterior, from lines such as B&B Italia to complete a masterful design. One-of-a-kind and limited edition accessories and vases complimented the look with original art, most of which was custom-made for the home.
To complete the home, state of the art A/V system was introduced. The idea is always to enhance and amplify spaces in a way that is unique to the client and exceeds his/her expectations.
To see complete J Design Group featured article, go to: http://www.examiner.com/article/modern-renovation-by-j-design-group-is-stunning
Living Room,
Dining room,
Master Bedroom,
Master Bathroom,
Powder Bathroom,
Miami Interior Designers,
Miami Interior Designer,
Interior Designers Miami,
Interior Designer Miami,
Modern Interior Designers,
Modern Interior Designer,
Modern interior decorators,
Modern interior decorator,
Miami,
Contemporary Interior Designers,
Contemporary Interior Designer,
Interior design decorators,
Interior design decorator,
Interior Decoration and Design,
Black Interior Designers,
Black Interior Designer,
Interior designer,
Interior designers,
Home interior designers,
Home interior designer,
Daniel Newcomb
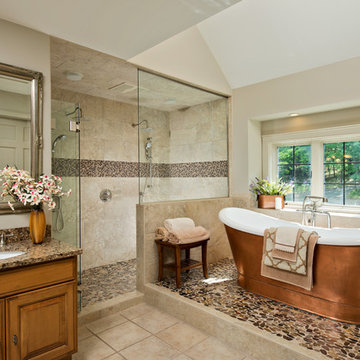
Stunning freestanding copper bath
Cette image montre une grande salle de bain principale traditionnelle en bois brun avec un placard avec porte à panneau surélevé, une baignoire indépendante, une douche double, un carrelage beige, une plaque de galets, un mur beige, un sol en galet, un lavabo encastré et un plan de toilette en quartz modifié.
Cette image montre une grande salle de bain principale traditionnelle en bois brun avec un placard avec porte à panneau surélevé, une baignoire indépendante, une douche double, un carrelage beige, une plaque de galets, un mur beige, un sol en galet, un lavabo encastré et un plan de toilette en quartz modifié.
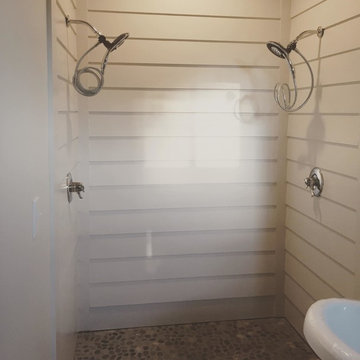
We designed and built this shiplap or lap siding double shower in our master bath. It is painted Sherwin Williams Shoji White and the floor tile is a gray pebble tile from Floor & Decor in Atlanta.
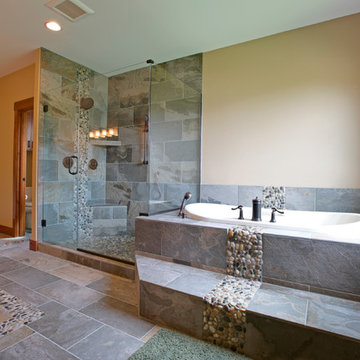
Tiled master shower with pebble rocks running down the back of the shower and on shower pan. Pebble rock accents ran throughout the tile floors and drop in tub. Photo by Bill Johnson
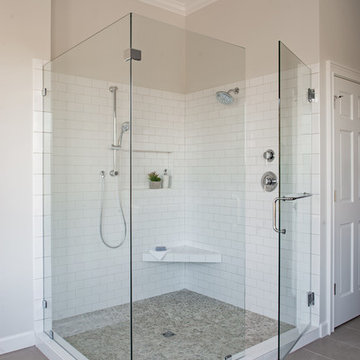
Large walk in master shower with pebble tile floors and subway tile walls. The room floors are 12x24 with a linen texture. Photos by Richard Leo Johnson of Atlantic Archives
Idées déco de salles de bain avec une douche double et une plaque de galets
1