Idées déco de salles de bain avec une douche ouverte et mosaïque
Trier par :
Budget
Trier par:Populaires du jour
1 - 20 sur 2 690 photos
1 sur 3

This stunning master suite is part of a whole house design and renovation project by Haven Design and Construction. The master bath features a 22' cupola with a breathtaking shell chandelier, a freestanding tub, a gold and marble mosaic accent wall behind the tub, a curved walk in shower, his and hers vanities with a drop down seated vanity area for her, complete with hairdryer pullouts and a lucite vanity bench.

Exemple d'une salle de bain moderne en bois brun avec un lavabo intégré, un placard à porte plane, une douche ouverte, un carrelage marron, mosaïque, un plan de toilette en béton, sol en béton ciré et aucune cabine.

Cette photo montre une salle de bain principale tendance en bois clair de taille moyenne avec un placard avec porte à panneau encastré, une baignoire posée, une douche ouverte, WC suspendus, un carrelage gris, mosaïque, un mur blanc, un sol en carrelage de céramique, un lavabo suspendu, un plan de toilette en bois, un sol gris, aucune cabine, un plan de toilette marron, meuble simple vasque, meuble-lavabo suspendu, un plafond en lambris de bois et boiseries.
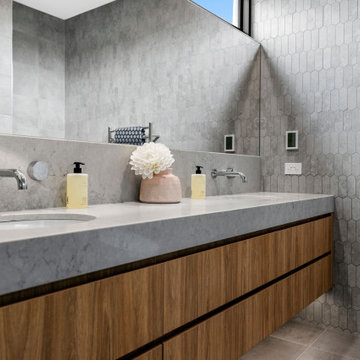
Exemple d'une grande salle de bain principale tendance en bois clair avec un placard à porte plane, une douche ouverte, un carrelage gris, mosaïque, un lavabo encastré, un plan de toilette en quartz modifié, aucune cabine, un plan de toilette gris, meuble double vasque et meuble-lavabo encastré.

This fully custom bathroom features custom cut thassos marble walls tiling and calacatta gold marble slab floor. The satin nickel inlays on the floor and walls and the polished nickel fixtures add a sophisticated detail to complete the room.
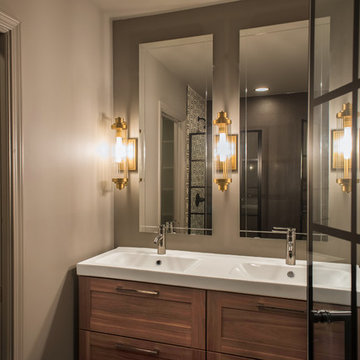
A shot of the vanity showing the variety of finishes.
Idées déco pour une petite salle de bain principale contemporaine avec un placard à porte persienne, des portes de placard marrons, une douche ouverte, WC à poser, un carrelage blanc, mosaïque, un mur gris, un sol en carrelage de céramique, un lavabo intégré, un sol gris, une cabine de douche à porte battante, un plan de toilette blanc et meuble double vasque.
Idées déco pour une petite salle de bain principale contemporaine avec un placard à porte persienne, des portes de placard marrons, une douche ouverte, WC à poser, un carrelage blanc, mosaïque, un mur gris, un sol en carrelage de céramique, un lavabo intégré, un sol gris, une cabine de douche à porte battante, un plan de toilette blanc et meuble double vasque.

Carrara round mosaics as a backdrop in a shower niche.
Idées déco pour une petite salle de bain rétro en bois brun pour enfant avec un placard en trompe-l'oeil, une baignoire indépendante, une douche ouverte, WC suspendus, un carrelage gris, mosaïque, un mur blanc, un sol en carrelage de porcelaine, une vasque, un plan de toilette en quartz modifié, un sol gris, aucune cabine et un plan de toilette blanc.
Idées déco pour une petite salle de bain rétro en bois brun pour enfant avec un placard en trompe-l'oeil, une baignoire indépendante, une douche ouverte, WC suspendus, un carrelage gris, mosaïque, un mur blanc, un sol en carrelage de porcelaine, une vasque, un plan de toilette en quartz modifié, un sol gris, aucune cabine et un plan de toilette blanc.
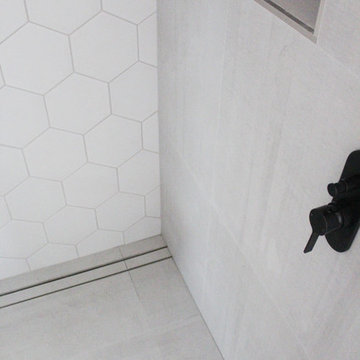
Walk-In Shower, Hexagon Tiles, Hexagon Tiling, Shower Recess, Dark Wood Wall-Hung Vanity, Rimless Toilet, Back To Wall Toilet, Rose Gold Tapware, Black and Gold Tapware, Open Shower, Large Tiles, and Smal Tiles, Hexagon Feature Wall, On the Ball Bathrooms, Bathroom Renovations Morley

Cette image montre une salle de bain principale rustique de taille moyenne avec un placard avec porte à panneau surélevé, des portes de placard blanches, une baignoire indépendante, une douche ouverte, WC à poser, un carrelage blanc, mosaïque, un mur blanc, parquet foncé, un lavabo posé, un plan de toilette en granite et aucune cabine.
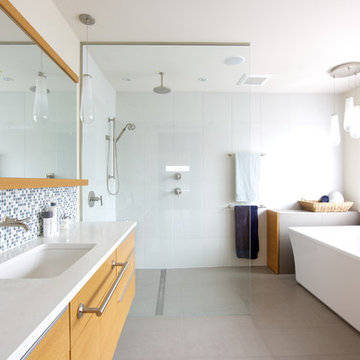
Large, open bathroom featuring a free-standing white tub, corner shower with a rain head and handheld shower head, and custom flat-panel cabinetry.
Design: One SEED Architecture + Interiors Photo Credit: Brice Ferre
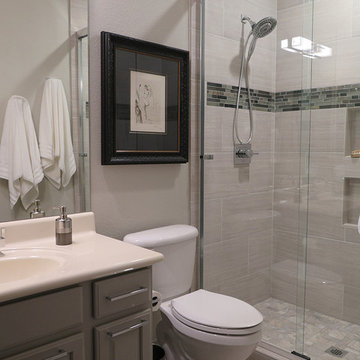
Compact guest bath with shower was updated by painting the builder standard cabinet and using the same chrome hardware found through the home - we Increasing the height of the frameless shower enclosure and mirror over the sink to give this design its contemporary edge - the porcelain tile used for the flooring is also used on the walls of the shower. Terry Harrison
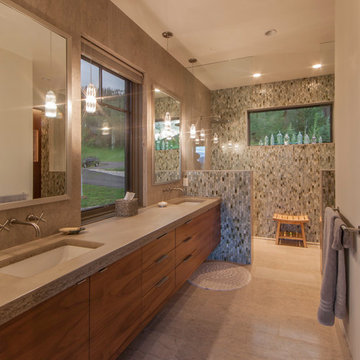
Tim Stone
Idée de décoration pour une salle de bain chalet en bois brun avec un lavabo encastré, un placard à porte plane, une douche ouverte, mosaïque, un mur beige, aucune cabine et une fenêtre.
Idée de décoration pour une salle de bain chalet en bois brun avec un lavabo encastré, un placard à porte plane, une douche ouverte, mosaïque, un mur beige, aucune cabine et une fenêtre.
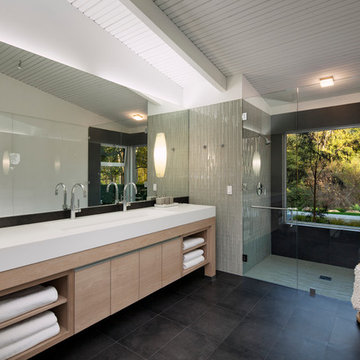
Inspired by DesignARC's Greenworth House, the owners of this 1960's single-story ranch house desired a fresh take on their out-dated, well-worn Montecito residence. Hailing from Toronto Canada, the couple is at ease in urban, loft-like spaces and looked to create a pared-down dwelling that could become their home.
Photo Credit: Jim Bartsch Photography
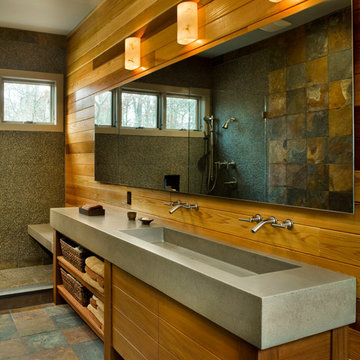
Custom concrete vanity for Wainscott Residence.
Réalisation d'une salle de bain design en bois brun avec une grande vasque, un plan de toilette en béton, mosaïque, une douche ouverte et aucune cabine.
Réalisation d'une salle de bain design en bois brun avec une grande vasque, un plan de toilette en béton, mosaïque, une douche ouverte et aucune cabine.
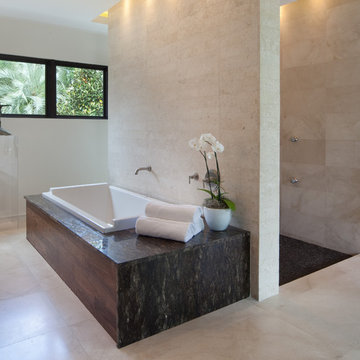
This contemporary home features clean lines and extensive details, a unique entrance of floating steps over moving water, attractive focal points, great flows of volumes and spaces, and incorporates large areas of indoor/outdoor living on both levels.
Taking aging in place into consideration, there are master suites on both levels, elevator, and garage entrance. The home’s great room and kitchen open to the lanai, summer kitchen, and garden via folding and pocketing glass doors and uses a retractable screen concealed in the lanai. When the screen is lowered, it holds up to 90% of the home’s conditioned air and keeps out insects. The 2nd floor master and exercise rooms open to balconies.
The challenge was to connect the main home to the existing guest house which was accomplished with a center garden and floating step walkway which mimics the main home’s entrance. The garden features a fountain, fire pit, pool, outdoor arbor dining area, and LED lighting under the floating steps.

The modest, single-floor house is designed to afford spectacular views of the Blue Ridge Mountains. Set in the idyllic Virginia countryside, distinct “pavilions” serve different functions: the living room is the center of the home; bedroom suites surround an entry courtyard; a studio/guest suite sits atop the garage; a screen house rests quietly adjacent to a 60-foot lap pool. The abstracted Virginia farmhouse aesthetic roots the building in its local context while offering a quiet backdrop for the family’s daily life and for their extensive folk art collection.
Constructed of concrete-filled styrofoam insulation blocks faced with traditional stucco, and heated by radiant concrete floors, the house is energy efficient and extremely solid in its construction.
Metropolitan Home magazine, 2002 "Home of the Year"
Photo: Peter Vanderwarker

Renovation and expansion of a 1930s-era classic. Buying an old house can be daunting. But with careful planning and some creative thinking, phasing the improvements helped this family realize their dreams over time. The original International Style house was built in 1934 and had been largely untouched except for a small sunroom addition. Phase 1 construction involved opening up the interior and refurbishing all of the finishes. Phase 2 included a sunroom/master bedroom extension, renovation of an upstairs bath, a complete overhaul of the landscape and the addition of a swimming pool and terrace. And thirteen years after the owners purchased the home, Phase 3 saw the addition of a completely private master bedroom & closet, an entry vestibule and powder room, and a new covered porch.

Our client had a vision for her bath that our tile setters were able to bring to life.
Cette image montre une grande salle de bain principale marine en bois foncé avec mosaïque, un placard avec porte à panneau encastré, une baignoire posée, une douche ouverte, un carrelage bleu, un mur multicolore, un sol en galet, un plan de toilette en surface solide, un sol gris et aucune cabine.
Cette image montre une grande salle de bain principale marine en bois foncé avec mosaïque, un placard avec porte à panneau encastré, une baignoire posée, une douche ouverte, un carrelage bleu, un mur multicolore, un sol en galet, un plan de toilette en surface solide, un sol gris et aucune cabine.
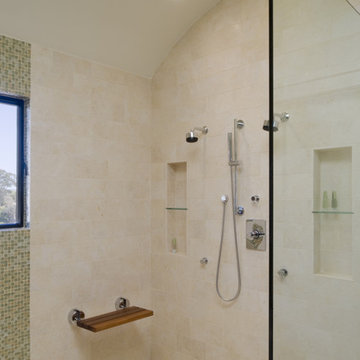
Idée de décoration pour une salle de bain design avec mosaïque, une douche ouverte, aucune cabine, une niche et un banc de douche.

Photography by:
Connie Anderson Photography
Aménagement d'une petite salle d'eau classique avec un lavabo de ferme, un plan de toilette en marbre, WC à poser, un carrelage blanc, mosaïque, un mur gris, un sol en carrelage de terre cuite, une douche ouverte, une cabine de douche avec un rideau, un sol blanc, un placard à porte vitrée et des portes de placard blanches.
Aménagement d'une petite salle d'eau classique avec un lavabo de ferme, un plan de toilette en marbre, WC à poser, un carrelage blanc, mosaïque, un mur gris, un sol en carrelage de terre cuite, une douche ouverte, une cabine de douche avec un rideau, un sol blanc, un placard à porte vitrée et des portes de placard blanches.
Idées déco de salles de bain avec une douche ouverte et mosaïque
1