Idées déco de salles de bain avec une douche ouverte et des carreaux en terre cuite
Trier par :
Budget
Trier par:Populaires du jour
1 - 20 sur 204 photos
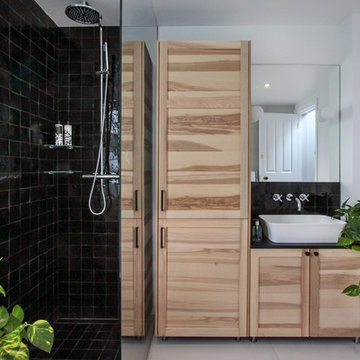
Inspiration pour une salle de bain design en bois clair de taille moyenne pour enfant avec un placard à porte shaker, une baignoire posée, une douche ouverte, WC suspendus, un carrelage noir, des carreaux en terre cuite, un mur blanc, un sol en carrelage de porcelaine, un plan vasque, un sol blanc et aucune cabine.
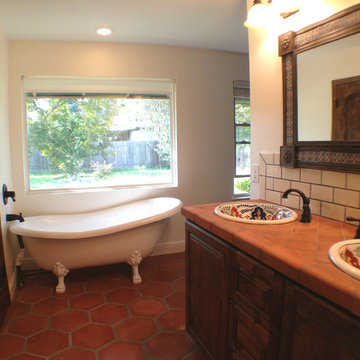
Aménagement d'une salle de bain principale classique en bois brun avec un lavabo posé, un placard avec porte à panneau surélevé, un plan de toilette en carrelage, une baignoire sur pieds, une douche ouverte, WC séparés, des carreaux en terre cuite, un mur blanc et tomettes au sol.
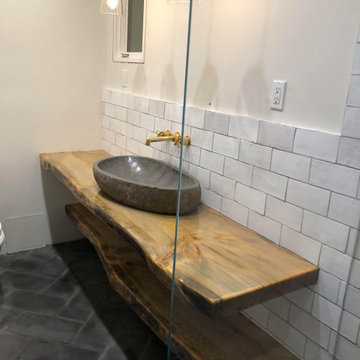
Live edge Torrey Pine slab, ripped into matched floating counter and shelf combo. Finished with custom sanded gray stain treatment, metallic gold fill, clear epoxy... Mounted with hidden heavy steel behind tile.
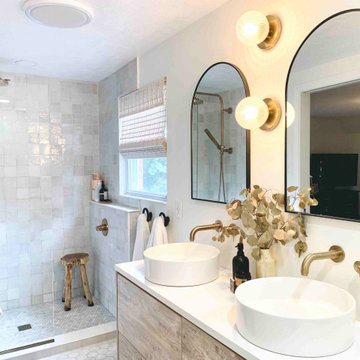
The primary bedroom lacked an ensuite bath so we created one that is likened to a spa in this compact space. Handmade zellige tile, antique gold hardware, an exposed pipe rain shower, floating vanity, and marble heated flooring all add to its allure. And the neutral clean white color palette transports you to tranquility of a spa.

Aménagement d'une salle de bain principale classique de taille moyenne avec un placard avec porte à panneau encastré, des portes de placard marrons, une douche ouverte, WC séparés, un carrelage blanc, des carreaux en terre cuite, un mur blanc, un sol en terrazzo, un lavabo posé, un plan de toilette en quartz modifié, un sol marron, aucune cabine, un plan de toilette blanc, un banc de douche, meuble double vasque, meuble-lavabo sur pied et un plafond voûté.
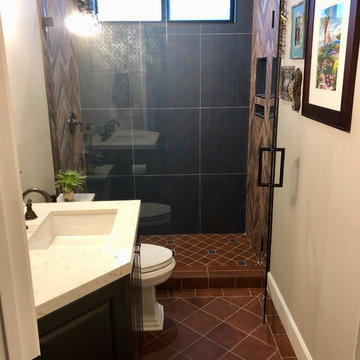
Idée de décoration pour une petite salle d'eau chalet avec un placard avec porte à panneau encastré, des portes de placard marrons, une douche ouverte, WC séparés, un carrelage bleu, des carreaux en terre cuite, un mur beige, tomettes au sol, un lavabo encastré, un sol rouge et une cabine de douche à porte battante.
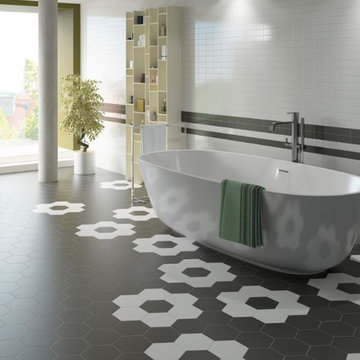
Hexatile collection is a porcelain hexagon tile with solid colors and printed patterns. The possibilities for these modern tiles are endless. Let your imagination create stylish combinations that are urban, dynamic and prolific works of art. These look perfect in a setting when paired up with subway tiles or Country tiles.

The soaking tub was positioned to capture views of the tree canopy beyond. The vanity mirror floats in the space, exposing glimpses of the shower behind.

Walls with thick plaster arches and simple tile designs feel very natural and earthy in the warm Southern California sun. Terra cotta floor tiles are stained to mimic very old tile inside and outside in the Spanish courtyard shaded by a 'new' old olive tree. The outdoor plaster and brick fireplace has touches of antique Indian and Moroccan items. An outdoor garden shower graces the exterior of the master bath with freestanding white tub- while taking advantage of the warm Ojai summers. The open kitchen design includes all natural stone counters of white marble, a large range with a plaster range hood and custom hand painted tile on the back splash. Wood burning fireplaces with iron doors, great rooms with hand scraped wide walnut planks in this delightful stay cool home. Stained wood beams, trusses and planked ceilings along with custom creative wood doors with Spanish and Indian accents throughout this home gives a distinctive California Exotic feel.
Project Location: Ojai
designed by Maraya Interior Design. From their beautiful resort town of Ojai, they serve clients in Montecito, Hope Ranch, Malibu, Westlake and Calabasas, across the tri-county areas of Santa Barbara, Ventura and Los Angeles, south to Hidden Hills- north through Solvang and more.Spanish Revival home in Ojai.

This bathroom was designed with the client's holiday apartment in Andalusia in mind. The sink was a direct client order which informed the rest of the scheme. Wall lights paired with brassware add a level of luxury and sophistication as does the walk in shower and illuminated niche. Lighting options enable different moods to be achieved.
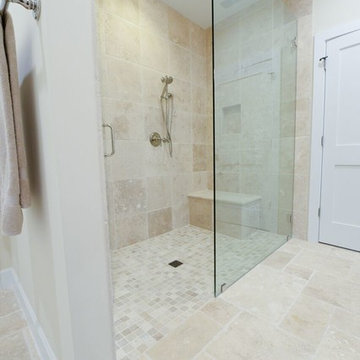
Jennifer Grissom
Réalisation d'une petite salle de bain principale marine avec un placard à porte plane, des portes de placard blanches, une douche ouverte, un carrelage beige, des carreaux en terre cuite, un mur beige, un sol en carrelage de céramique, un lavabo posé et un plan de toilette en granite.
Réalisation d'une petite salle de bain principale marine avec un placard à porte plane, des portes de placard blanches, une douche ouverte, un carrelage beige, des carreaux en terre cuite, un mur beige, un sol en carrelage de céramique, un lavabo posé et un plan de toilette en granite.
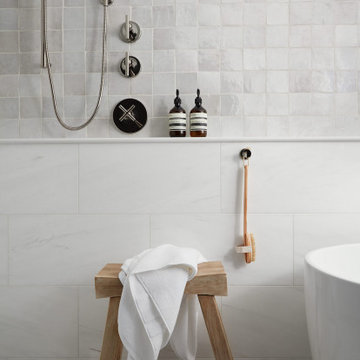
Complete renovation of a clients master bathroom. We opened up the layout to create a spa-like vibe. Designed a custom rift cut oak vanity, and incorporated a beaded chandelier and freestanding tub

Bagno Main
Idées déco pour une très grande salle de bain principale méditerranéenne en bois brun avec un placard sans porte, une baignoire indépendante, une douche ouverte, WC séparés, un carrelage rouge, des carreaux en terre cuite, un mur jaune, parquet foncé, une vasque, un plan de toilette en bois, un sol marron, aucune cabine, un plan de toilette marron, meuble double vasque, meuble-lavabo sur pied, un plafond en bois et un mur en parement de brique.
Idées déco pour une très grande salle de bain principale méditerranéenne en bois brun avec un placard sans porte, une baignoire indépendante, une douche ouverte, WC séparés, un carrelage rouge, des carreaux en terre cuite, un mur jaune, parquet foncé, une vasque, un plan de toilette en bois, un sol marron, aucune cabine, un plan de toilette marron, meuble double vasque, meuble-lavabo sur pied, un plafond en bois et un mur en parement de brique.

A Transitional Bathroom Designed by DLT Interiors
A light and airy bathroom with using brass accents and mosaic blue tiling is a the perfect touch of warming up the space.
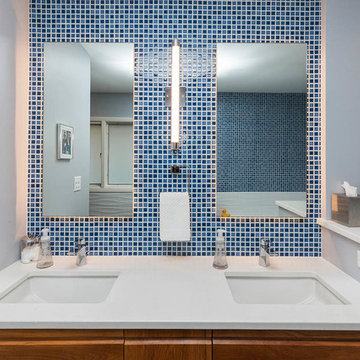
Simply stunning bathroom remodel - likening countless different styles melded together for one beautiful room.
Cette photo montre une salle de bain principale chic en bois brun de taille moyenne avec un placard à porte shaker, une baignoire indépendante, une douche ouverte, WC à poser, un carrelage gris, des carreaux en terre cuite, un mur bleu, un sol en carrelage de porcelaine, un lavabo posé, un plan de toilette en quartz, un sol gris et aucune cabine.
Cette photo montre une salle de bain principale chic en bois brun de taille moyenne avec un placard à porte shaker, une baignoire indépendante, une douche ouverte, WC à poser, un carrelage gris, des carreaux en terre cuite, un mur bleu, un sol en carrelage de porcelaine, un lavabo posé, un plan de toilette en quartz, un sol gris et aucune cabine.
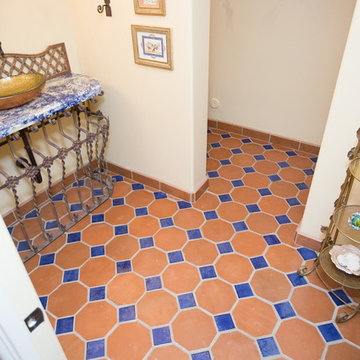
Plain Jane Photography
Idée de décoration pour une grande salle d'eau sud-ouest américain en bois brun avec un placard avec porte à panneau surélevé, une douche ouverte, WC à poser, des carreaux en terre cuite, un mur beige, tomettes au sol, une vasque, un plan de toilette en granite, un sol orange et une cabine de douche à porte coulissante.
Idée de décoration pour une grande salle d'eau sud-ouest américain en bois brun avec un placard avec porte à panneau surélevé, une douche ouverte, WC à poser, des carreaux en terre cuite, un mur beige, tomettes au sol, une vasque, un plan de toilette en granite, un sol orange et une cabine de douche à porte coulissante.
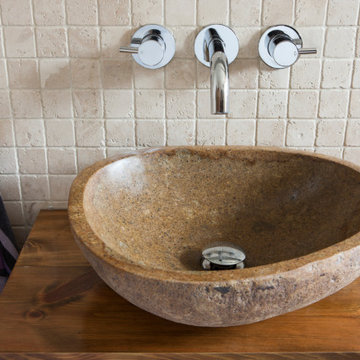
We used a large free-standing basin to provide an eye-catching addition, in keeping with the rest of the room.
Cette photo montre une salle de bain moderne en bois foncé de taille moyenne pour enfant avec une douche ouverte, un sol en carrelage de céramique, aucune cabine, meuble simple vasque, un placard à porte plane, WC suspendus, un carrelage beige, des carreaux en terre cuite, un mur beige, une vasque, un plan de toilette en bois, un sol beige, un plan de toilette marron, meuble-lavabo sur pied et une baignoire indépendante.
Cette photo montre une salle de bain moderne en bois foncé de taille moyenne pour enfant avec une douche ouverte, un sol en carrelage de céramique, aucune cabine, meuble simple vasque, un placard à porte plane, WC suspendus, un carrelage beige, des carreaux en terre cuite, un mur beige, une vasque, un plan de toilette en bois, un sol beige, un plan de toilette marron, meuble-lavabo sur pied et une baignoire indépendante.
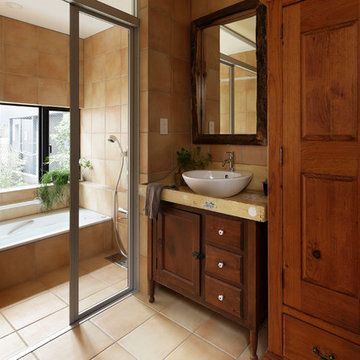
テラコッタ色のタイルと木のあたたかみを感じられる洗面・浴室。洗面台は、昔から愛用しているチェストを再利用し造作したもの。
Cette photo montre une salle de bain chic avec des portes de placard marrons, un carrelage beige, des carreaux en terre cuite, un mur beige, tomettes au sol, une vasque, un sol beige, un plan de toilette beige, une baignoire d'angle, une douche ouverte et aucune cabine.
Cette photo montre une salle de bain chic avec des portes de placard marrons, un carrelage beige, des carreaux en terre cuite, un mur beige, tomettes au sol, une vasque, un sol beige, un plan de toilette beige, une baignoire d'angle, une douche ouverte et aucune cabine.

A carefully positioned skylight pulls sunlight down into the shower. The reflectance off of the glazed handmade tiles suggests water pouring down the stone walls of a cave.
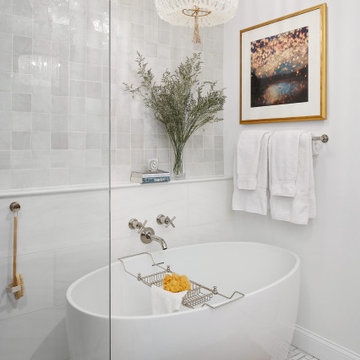
Complete renovation of a clients master bathroom. We opened up the layout to create a spa-like vibe. Designed a custom rift cut oak vanity, and incorporated a beaded chandelier and freestanding tub
Idées déco de salles de bain avec une douche ouverte et des carreaux en terre cuite
1