Idées déco de salles de bain avec une douche ouverte et sol en stratifié
Trier par :
Budget
Trier par:Populaires du jour
1 - 20 sur 399 photos
1 sur 3

Demolition of existing bathroom tub/shower, tile walls and fixtures. Complete replacement of drywall and cement backer board. Removal of existing tile floor and floated with a self leveling compound. Replacement of all existing plumbing and electrical rough-in to make ready for new fixtures. Installation of fiberglass shower pan and installation of new water proof vinyl wall tile in shower. Installation of new waterproof laminate flooring, wall wainscot and door trim. Upgraded vanity and toilet, and all new fixtures (shower faucet, sink faucet, light fixtures, towel hooks, etc)

Master bathroom vanity in full length shaker style cabinets and two large matching mirrors now accommodate him and her and open flooring allows for full dressing area.
DreamMaker Bath & Kitchen

La salle de bain est en deux parties. Une partie douche derrière le placard central, une partie baignoire face au meuble vasque suspendu. Celui ci est très fonctionnel avec ses vasques semi encastrées et son plan vasque sur lequel on peut poser des éléments. Le coin salle de bain est délimité par une verrière qui apporte du cachet. Cet aménagement permet de bénéficier d'une grande baignoire ainsi que d'une grande douche.

Cette image montre une grande salle de bain principale minimaliste avec un placard à porte shaker, des portes de placards vertess, une douche ouverte, WC à poser, un carrelage beige, des carreaux de miroir, un mur beige, sol en stratifié, une vasque, un plan de toilette en stratifié, un sol beige, aucune cabine, un plan de toilette blanc, meuble double vasque, meuble-lavabo encastré, un plafond à caissons et un mur en parement de brique.
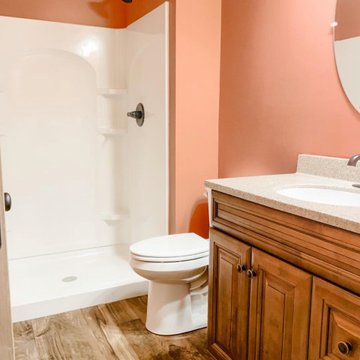
Réalisation d'une salle d'eau chalet avec une douche ouverte, sol en stratifié, un lavabo encastré, un plan de toilette en stratifié, un sol marron, un plan de toilette beige, des toilettes cachées, meuble simple vasque et meuble-lavabo sur pied.

Cette image montre une salle de bain principale design de taille moyenne avec un placard en trompe-l'oeil, des portes de placard marrons, une douche ouverte, WC à poser, un carrelage blanc, un carrelage métro, un mur blanc, sol en stratifié, un lavabo posé, un plan de toilette en stratifié, un sol beige, une cabine de douche avec un rideau, un plan de toilette beige, meuble simple vasque et meuble-lavabo encastré.
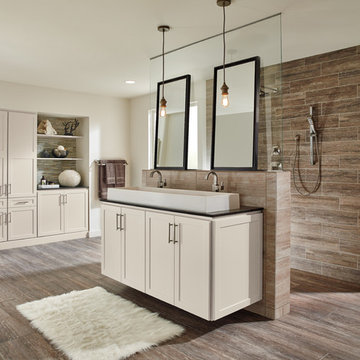
Details and additional views:
https://www.homecrestcabinetry.com/products/sedona/off-white-bathroom-cabinets
...........................................................................................................................
We are a complete Indoor / Outdoor Home Center that serves ALL of upper and lower Michigan! We would love to assist with your new build or home improvement project!
...........................................................................................................................
4 Michigan Locations to Serve You:
Hale (Iosco County), AuGres (Arenac County),
Hillman (Alpena County) and Cheboygan (Cheboygan County)
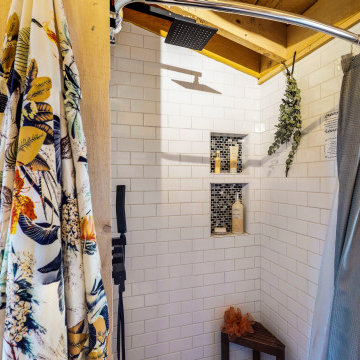
This bathroom has all the necesities and lots of storage.
Idée de décoration pour une salle d'eau chalet de taille moyenne avec un placard à porte shaker, des portes de placard grises, une douche ouverte, un carrelage blanc, un carrelage métro, un mur blanc, sol en stratifié, une vasque, un plan de toilette en bois, un sol marron, une cabine de douche avec un rideau et un plan de toilette marron.
Idée de décoration pour une salle d'eau chalet de taille moyenne avec un placard à porte shaker, des portes de placard grises, une douche ouverte, un carrelage blanc, un carrelage métro, un mur blanc, sol en stratifié, une vasque, un plan de toilette en bois, un sol marron, une cabine de douche avec un rideau et un plan de toilette marron.
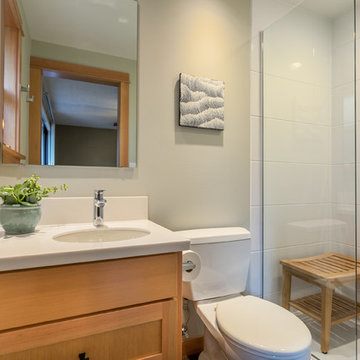
The Vine Studio - Amy Dill Photographer
Idées déco pour une salle de bain contemporaine en bois clair de taille moyenne avec une douche ouverte, WC séparés, des carreaux de céramique, un lavabo encastré, une cabine de douche à porte coulissante, un carrelage blanc, un sol marron, sol en stratifié, un mur beige et un plan de toilette en surface solide.
Idées déco pour une salle de bain contemporaine en bois clair de taille moyenne avec une douche ouverte, WC séparés, des carreaux de céramique, un lavabo encastré, une cabine de douche à porte coulissante, un carrelage blanc, un sol marron, sol en stratifié, un mur beige et un plan de toilette en surface solide.
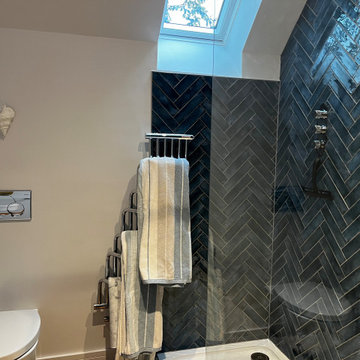
Creating a bathroom that represented the Hamptons and oppulance
Idées déco pour une petite salle d'eau bord de mer avec une douche ouverte, WC suspendus, un carrelage bleu, des carreaux de céramique, un mur blanc, sol en stratifié, un lavabo suspendu, un sol marron, aucune cabine et meuble simple vasque.
Idées déco pour une petite salle d'eau bord de mer avec une douche ouverte, WC suspendus, un carrelage bleu, des carreaux de céramique, un mur blanc, sol en stratifié, un lavabo suspendu, un sol marron, aucune cabine et meuble simple vasque.
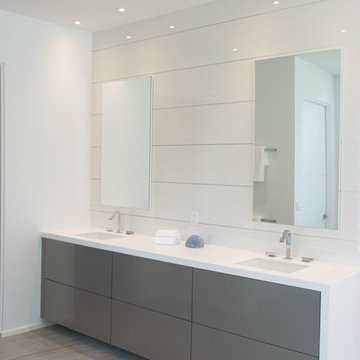
Cette photo montre une grande salle de bain principale moderne avec un placard à porte plane, des portes de placard grises, une baignoire indépendante, WC à poser, un mur blanc, un lavabo intégré, une douche ouverte, un carrelage blanc, des plaques de verre, sol en stratifié, un plan de toilette en surface solide, un sol beige et aucune cabine.
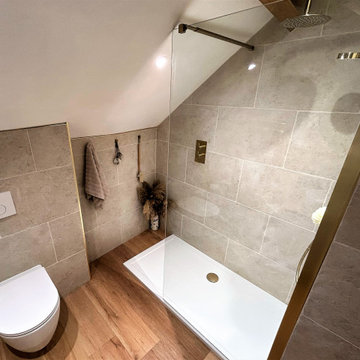
Brass fittings are a beautiful way to finish off your new bathroom, as shown in this recent installation. Luxurious, warm and sophisticated is what springs to mind!
The Utopia Bathrooms white wall hung unit with the Eton Oak worktop looks stunning against the natural style wall tiles and Warm Ash floor. The Round vessel basin takes up less space than a slab basin, so this allows for valuable extra workspace for toiletries, ornaments etc. Next to the vanity unit is the Brass radiator which will heat up towels as well as keeping the room nice and warm. Opposite the radiator is the walk in shower with Frontlines Aquaglass with brass finish.. Keeping with the brass theme, the tile trims and brassware all look simply stunning. Having the recess in the wall is a great way of keeping the space fuss free and creates a real feature with the internal light. An overall beautiful bathroom that oozes style and sophistication.
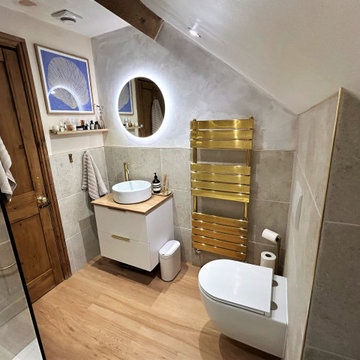
Brass fittings are a beautiful way to finish off your new bathroom, as shown in this recent installation. Luxurious, warm and sophisticated is what springs to mind!
The Utopia Bathrooms white wall hung unit with the Eton Oak worktop looks stunning against the natural style wall tiles and Warm Ash floor. The Round vessel basin takes up less space than a slab basin, so this allows for valuable extra workspace for toiletries, ornaments etc. Next to the vanity unit is the Brass radiator which will heat up towels as well as keeping the room nice and warm. Opposite the radiator is the walk in shower with Frontlines Aquaglass with brass finish.. Keeping with the brass theme, the tile trims and brassware all look simply stunning. Having the recess in the wall is a great way of keeping the space fuss free and creates a real feature with the internal light. An overall beautiful bathroom that oozes style and sophistication.

Walk-in shower with overhead rain head
Exemple d'une grande salle de bain principale craftsman avec un placard à porte shaker, des portes de placard blanches, une douche ouverte, WC à poser, un carrelage multicolore, des carreaux de céramique, un mur gris, sol en stratifié, un lavabo encastré, un plan de toilette en granite, un sol multicolore, aucune cabine et un plan de toilette multicolore.
Exemple d'une grande salle de bain principale craftsman avec un placard à porte shaker, des portes de placard blanches, une douche ouverte, WC à poser, un carrelage multicolore, des carreaux de céramique, un mur gris, sol en stratifié, un lavabo encastré, un plan de toilette en granite, un sol multicolore, aucune cabine et un plan de toilette multicolore.
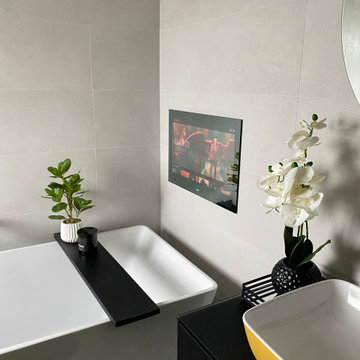
The bathroom features modern elements, including a white porcelain tile with mustard-yellow border, a freestanding bath with matte black fixtures, and Villeroy & Boch furnishings. Practicality combines with style through a wall-hung toilet and towel radiator. A Roman shower cubicle and Amtico flooring complete the luxurious ambiance.
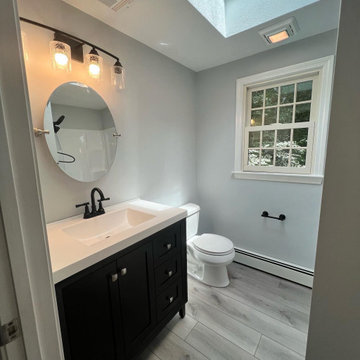
Full bathroom renovation with vinyl plank floors and fiberglass walk in shower unit.
Exemple d'une salle de bain principale moderne de taille moyenne avec un placard avec porte à panneau encastré, des portes de placard noires, une douche ouverte, WC séparés, un mur gris, sol en stratifié, un sol gris, meuble simple vasque et meuble-lavabo sur pied.
Exemple d'une salle de bain principale moderne de taille moyenne avec un placard avec porte à panneau encastré, des portes de placard noires, une douche ouverte, WC séparés, un mur gris, sol en stratifié, un sol gris, meuble simple vasque et meuble-lavabo sur pied.
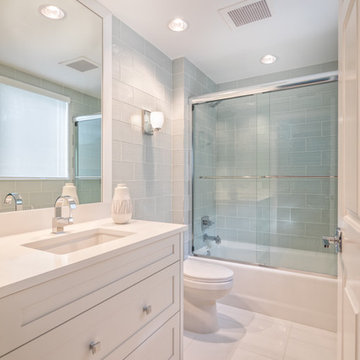
Cette image montre une salle de bain principale design de taille moyenne avec un placard à porte shaker, des portes de placard blanches, une douche ouverte, WC à poser, un carrelage blanc, un carrelage en pâte de verre, un mur gris, sol en stratifié, un lavabo encastré, un plan de toilette en quartz modifié, un sol gris et aucune cabine.
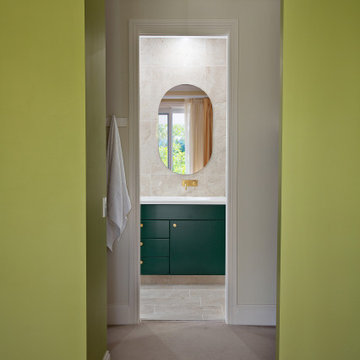
Réalisation d'une grande salle de bain principale minimaliste avec un placard à porte shaker, des portes de placards vertess, une douche ouverte, WC à poser, un carrelage beige, des carreaux de miroir, un mur beige, sol en stratifié, une vasque, un plan de toilette en stratifié, un sol beige, aucune cabine, un plan de toilette blanc, meuble double vasque, meuble-lavabo encastré, un plafond à caissons et un mur en parement de brique.
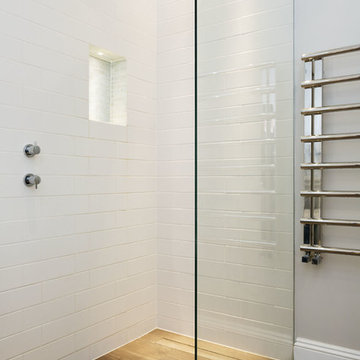
Exemple d'une salle de bain moderne avec une douche ouverte, un carrelage blanc, un carrelage métro et sol en stratifié.
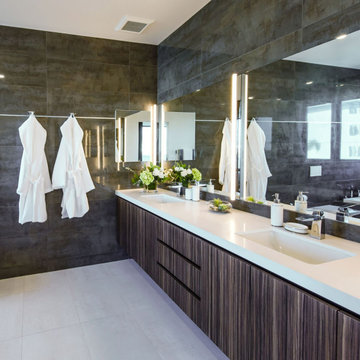
Réalisation d'une grande salle de bain principale design avec un placard à porte plane, des portes de placard blanches, une baignoire posée, une douche ouverte, WC séparés, un carrelage marron, des carreaux de céramique, sol en stratifié, un lavabo posé, un plan de toilette en granite, un sol beige, aucune cabine, un plan de toilette blanc, meuble double vasque, meuble-lavabo encastré, un plafond décaissé et un mur marron.
Idées déco de salles de bain avec une douche ouverte et sol en stratifié
1