Idées déco de salles de bain avec une douche ouverte et un mur rouge
Trier par :
Budget
Trier par:Populaires du jour
1 - 20 sur 167 photos
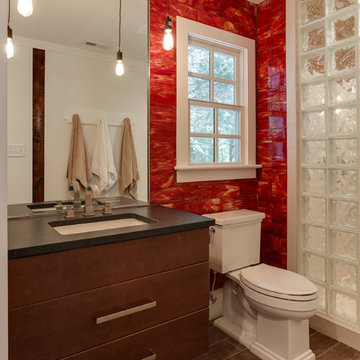
This homeowner has long since moved away from his family farm but still visits often and thought it was time to fix up this little house that had been neglected for years. He brought home ideas and objects he was drawn to from travels around the world and allowed a team of us to help bring them together in this old family home that housed many generations through the years. What it grew into is not your typical 150 year old NC farm house but the essence is still there and shines through in the original wood and beams in the ceiling and on some of the walls, old flooring, re-purposed objects from the farm and the collection of cherished finds from his travels.
Photos by Tad Davis Photography
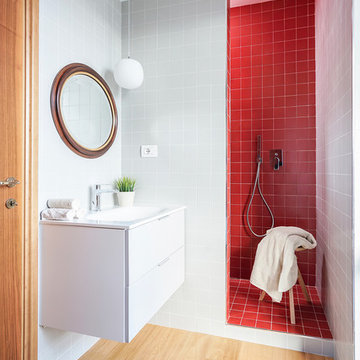
Inspiration pour une petite salle d'eau design avec un placard à porte plane, des portes de placard blanches, un carrelage rouge, un mur rouge, parquet clair, un sol beige, aucune cabine, une douche ouverte et un lavabo suspendu.
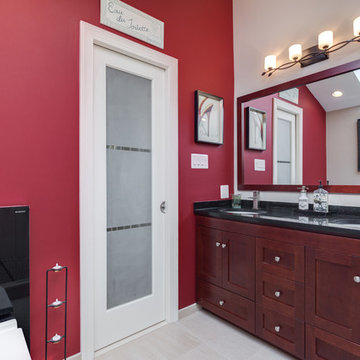
We love when customers aren't afraid to step a little outside the box and try something bold. This bathroom plays it safe in the shower area and then takes a giant leap to the daring with the vibrant red accent wall and modern toilet. The two looks mesh beautifully to provide a perfect balance that anyone would love. Also, notice the stone shower floor that delights the feet with a welcome massage in the mornings. Truly living the good life!
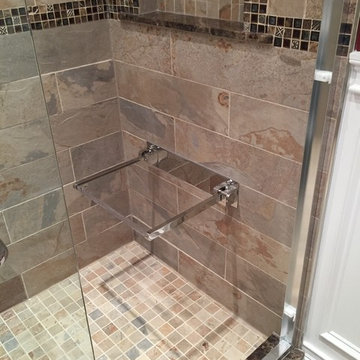
One of the most striking changes one can do in a bathroom remodel is go from a tub to a walk in shower. This is a trend that is catching on and getting more and more popular with people realizing that comfort is more important in the present time than resale value is in 20 years.
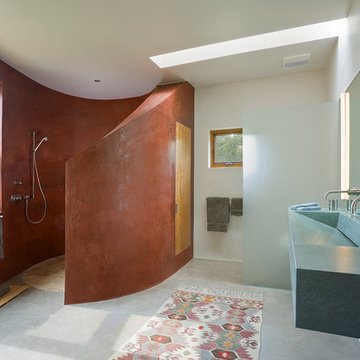
Robert Reck photography : curved red waterproof plaster defines the shower and the frosted glass provides privacy for the WC in this contemporary master bath. The cast concrete sink cantilevers off the wall to keep the bathroom lines simple and easy to maintain
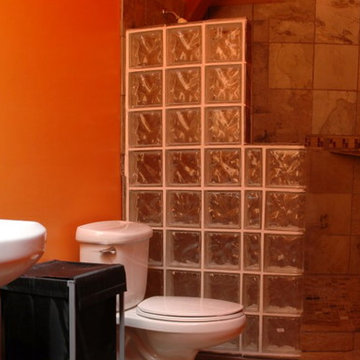
Bathroom with shower stall of new house in Lopez Island.
Réalisation d'une petite salle d'eau tradition avec un lavabo de ferme, une douche ouverte, WC séparés, des carreaux de céramique, un mur rouge et aucune cabine.
Réalisation d'une petite salle d'eau tradition avec un lavabo de ferme, une douche ouverte, WC séparés, des carreaux de céramique, un mur rouge et aucune cabine.
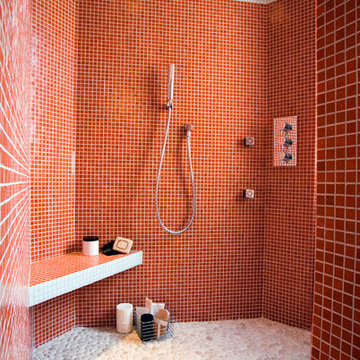
Patrick Smith
Inspiration pour une salle d'eau design de taille moyenne avec une douche ouverte, un carrelage rouge, un mur rouge, un sol en galet et aucune cabine.
Inspiration pour une salle d'eau design de taille moyenne avec une douche ouverte, un carrelage rouge, un mur rouge, un sol en galet et aucune cabine.
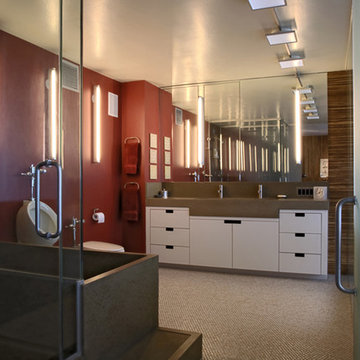
The hallmark of this fully custom master bathroom are the cast concrete fixtures. A soaking tub was detailed to integrate with the adjacent shower base, with connected overflows. An oversized double sink at the vanity provides ample space for two faucets.
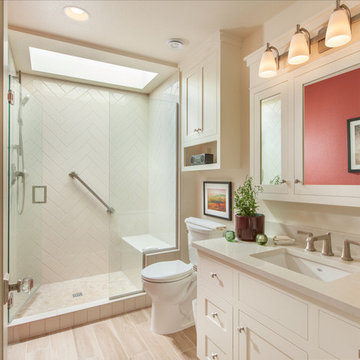
For this small cottage near Bush Park in Salem, we redesigned the kitchen, pantry and laundry room configuration to provide more efficient storage and workspace while keeping the integrity and historical accuracy of the home. In the bathroom we improved the skylight in the shower, installed custom glass doors and set the tile in a herringbone pattern to create an expansive feel that continues to reflect the home’s era. In addition to the kitchen and bathroom remodel, we updated the furnace, created a vibrant custom fireplace mantel in the living room, and rebuilt the front steps and porch overhang.
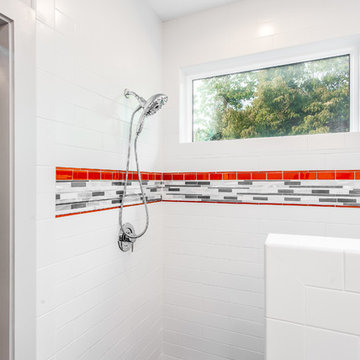
Move Media, Pensacola
Idées déco pour une salle de bain principale contemporaine en bois foncé de taille moyenne avec un placard à porte plane, une baignoire posée, une douche ouverte, WC à poser, un carrelage blanc, des carreaux de céramique, un mur rouge, sol en béton ciré, un lavabo encastré, un plan de toilette en quartz modifié, un sol gris, aucune cabine et un plan de toilette blanc.
Idées déco pour une salle de bain principale contemporaine en bois foncé de taille moyenne avec un placard à porte plane, une baignoire posée, une douche ouverte, WC à poser, un carrelage blanc, des carreaux de céramique, un mur rouge, sol en béton ciré, un lavabo encastré, un plan de toilette en quartz modifié, un sol gris, aucune cabine et un plan de toilette blanc.
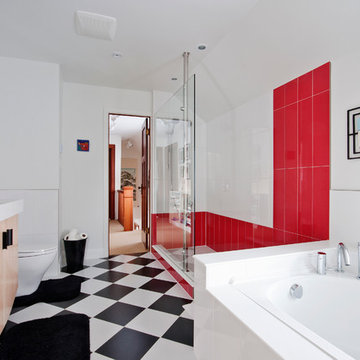
Custom glass shower with bold red tiles, heated tile floor, custom maple vanity.
photo by Jesse Brenneman
Idées déco pour une grande salle de bain principale contemporaine en bois clair avec un placard à porte plane, une baignoire posée, une douche ouverte, WC à poser, un carrelage noir et blanc, des carreaux de porcelaine, un mur rouge, un sol en carrelage de porcelaine, un lavabo intégré, un plan de toilette en quartz modifié, aucune cabine, un sol multicolore et du carrelage bicolore.
Idées déco pour une grande salle de bain principale contemporaine en bois clair avec un placard à porte plane, une baignoire posée, une douche ouverte, WC à poser, un carrelage noir et blanc, des carreaux de porcelaine, un mur rouge, un sol en carrelage de porcelaine, un lavabo intégré, un plan de toilette en quartz modifié, aucune cabine, un sol multicolore et du carrelage bicolore.
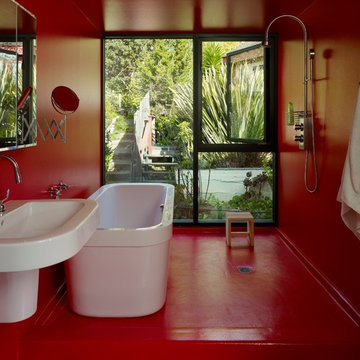
This tile-less master bathroom is coated with a waterproof-epoxy paint used in institutional applications.
Photo by Cesar Rubio
Idée de décoration pour une salle de bain principale minimaliste de taille moyenne avec une baignoire indépendante, un lavabo suspendu, un mur rouge, un placard à porte plane, une douche ouverte et un sol rouge.
Idée de décoration pour une salle de bain principale minimaliste de taille moyenne avec une baignoire indépendante, un lavabo suspendu, un mur rouge, un placard à porte plane, une douche ouverte et un sol rouge.
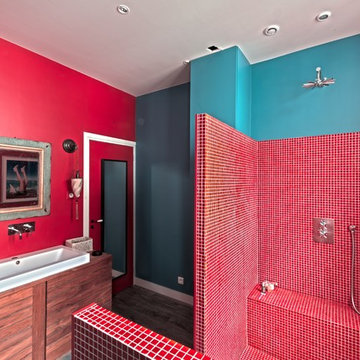
Florent Chevrot
Idées déco pour une salle d'eau éclectique en bois brun de taille moyenne avec une douche ouverte, un mur rouge, un carrelage rouge, mosaïque, parquet foncé, une vasque et un plan de toilette en bois.
Idées déco pour une salle d'eau éclectique en bois brun de taille moyenne avec une douche ouverte, un mur rouge, un carrelage rouge, mosaïque, parquet foncé, une vasque et un plan de toilette en bois.
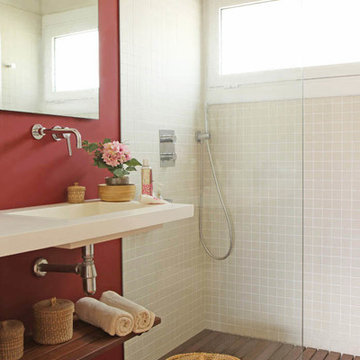
Cette photo montre une salle d'eau méditerranéenne avec un placard sans porte, une douche ouverte, un mur rouge, un lavabo intégré, un sol orange, aucune cabine, un plan de toilette blanc et un carrelage beige.
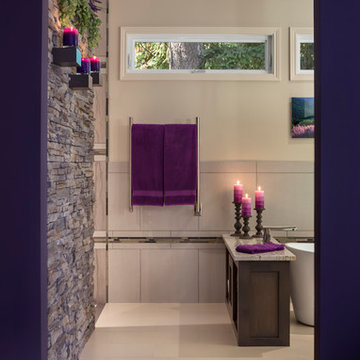
Entering through this arched doorway to get to this master bathroom creates a frame around what you are about to walk into.
Aménagement d'une grande salle de bain principale en bois foncé avec un placard à porte shaker, une baignoire indépendante, une douche ouverte, un carrelage beige, un lavabo encastré, WC à poser, des carreaux de porcelaine, un mur rouge, un sol en carrelage de porcelaine, un plan de toilette en granite, un sol beige, aucune cabine et un plan de toilette beige.
Aménagement d'une grande salle de bain principale en bois foncé avec un placard à porte shaker, une baignoire indépendante, une douche ouverte, un carrelage beige, un lavabo encastré, WC à poser, des carreaux de porcelaine, un mur rouge, un sol en carrelage de porcelaine, un plan de toilette en granite, un sol beige, aucune cabine et un plan de toilette beige.
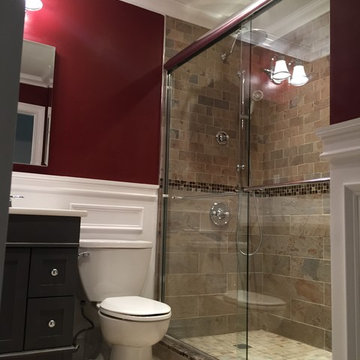
One of the most striking changes one can do in a bathroom remodel is go from a tub to a walk in shower. This is a trend that is catching on and getting more and more popular with people realizing that comfort is more important in the present time than resale value is in 20 years.
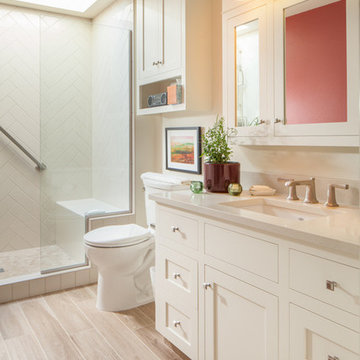
For this small cottage near Bush Park in Salem, we redesigned the kitchen, pantry and laundry room configuration to provide more efficient storage and workspace while keeping the integrity and historical accuracy of the home. In the bathroom we improved the skylight in the shower, installed custom glass doors and set the tile in a herringbone pattern to create an expansive feel that continues to reflect the home’s era. In addition to the kitchen and bathroom remodel, we updated the furnace, created a vibrant custom fireplace mantel in the living room, and rebuilt the front steps and porch overhang.
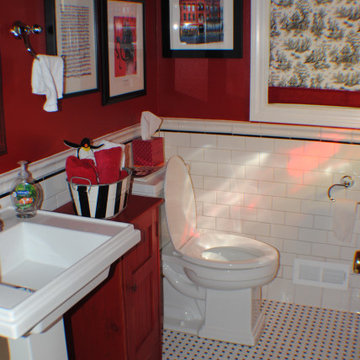
New sink and toilet. Wainscot of white subway tile with tile chair rail. Gorgeous basket weave tile floor.
Cette photo montre une petite salle de bain pour enfant avec une douche ouverte, WC séparés, un carrelage noir et blanc, un carrelage métro, un mur rouge, un sol en carrelage de terre cuite, un lavabo de ferme et un sol blanc.
Cette photo montre une petite salle de bain pour enfant avec une douche ouverte, WC séparés, un carrelage noir et blanc, un carrelage métro, un mur rouge, un sol en carrelage de terre cuite, un lavabo de ferme et un sol blanc.
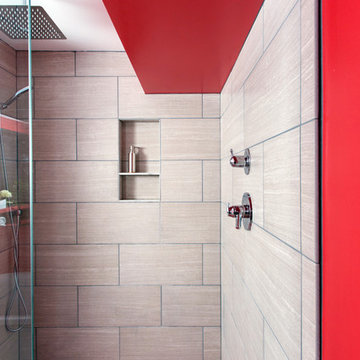
Ansel Olson Design
Cette image montre une salle de bain principale minimaliste de taille moyenne avec une douche ouverte, un carrelage beige, des carreaux de porcelaine, un mur rouge et un sol en carrelage de porcelaine.
Cette image montre une salle de bain principale minimaliste de taille moyenne avec une douche ouverte, un carrelage beige, des carreaux de porcelaine, un mur rouge et un sol en carrelage de porcelaine.
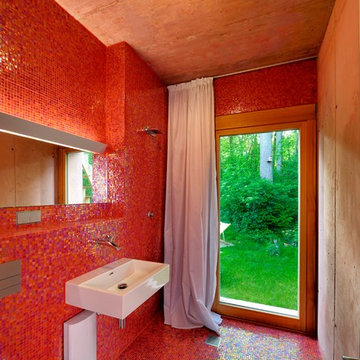
Aménagement d'une petite salle d'eau contemporaine avec une douche ouverte, WC suspendus, un carrelage rouge, mosaïque, un mur rouge, un sol en carrelage de terre cuite, un lavabo suspendu et aucune cabine.
Idées déco de salles de bain avec une douche ouverte et un mur rouge
1