Idées déco de salles de bain avec une douche ouverte et un plan de toilette en béton
Trier par :
Budget
Trier par:Populaires du jour
1 - 20 sur 915 photos
1 sur 3

Photography by Paul Linnebach
Réalisation d'une grande salle de bain principale minimaliste en bois foncé avec un placard à porte plane, une douche ouverte, WC à poser, un carrelage gris, des carreaux de céramique, un mur blanc, un sol en carrelage de céramique, une vasque, un plan de toilette en béton, un sol gris et aucune cabine.
Réalisation d'une grande salle de bain principale minimaliste en bois foncé avec un placard à porte plane, une douche ouverte, WC à poser, un carrelage gris, des carreaux de céramique, un mur blanc, un sol en carrelage de céramique, une vasque, un plan de toilette en béton, un sol gris et aucune cabine.

Exemple d'une salle de bain moderne en bois brun avec un lavabo intégré, un placard à porte plane, une douche ouverte, un carrelage marron, mosaïque, un plan de toilette en béton, sol en béton ciré et aucune cabine.

The Tranquility Residence is a mid-century modern home perched amongst the trees in the hills of Suffern, New York. After the homeowners purchased the home in the Spring of 2021, they engaged TEROTTI to reimagine the primary and tertiary bathrooms. The peaceful and subtle material textures of the primary bathroom are rich with depth and balance, providing a calming and tranquil space for daily routines. The terra cotta floor tile in the tertiary bathroom is a nod to the history of the home while the shower walls provide a refined yet playful texture to the room.

Huntsmore handled the complete design and build of this bathroom extension in Brook Green, W14. Planning permission was gained for the new rear extension at first-floor level. Huntsmore then managed the interior design process, specifying all finishing details. The client wanted to pursue an industrial style with soft accents of pinkThe proposed room was small, so a number of bespoke items were selected to make the most of the space. To compliment the large format concrete effect tiles, this concrete sink was specially made by Warrington & Rose. This met the client's exacting requirements, with a deep basin area for washing and extra counter space either side to keep everyday toiletries and luxury soapsBespoke cabinetry was also built by Huntsmore with a reeded finish to soften the industrial concrete. A tall unit was built to act as bathroom storage, and a vanity unit created to complement the concrete sink. The joinery was finished in Mylands' 'Rose Theatre' paintThe industrial theme was further continued with Crittall-style steel bathroom screen and doors entering the bathroom. The black steel works well with the pink and grey concrete accents through the bathroom. Finally, to soften the concrete throughout the scheme, the client requested a reindeer moss living wall. This is a natural moss, and draws in moisture and humidity as well as softening the room.

Inspiration pour une grande salle de bain principale design avec une baignoire indépendante, un carrelage gris, un mur blanc, une grande vasque, un sol gris, un plan de toilette gris, un placard sans porte, une douche ouverte, WC suspendus, des carreaux de béton, sol en béton ciré, un plan de toilette en béton et aucune cabine.
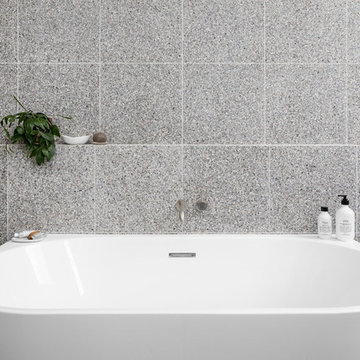
Dylan Lark - Photographer
Idée de décoration pour une grande salle de bain design pour enfant avec une baignoire indépendante, une douche ouverte, un sol en terrazzo, un plan de toilette en béton, aucune cabine et un plan de toilette gris.
Idée de décoration pour une grande salle de bain design pour enfant avec une baignoire indépendante, une douche ouverte, un sol en terrazzo, un plan de toilette en béton, aucune cabine et un plan de toilette gris.

The aluminium screen, coupled with bifold doors, allows you to relax into this bathtub in complete privacy, but without the confines of walls.
Photography by Asher King
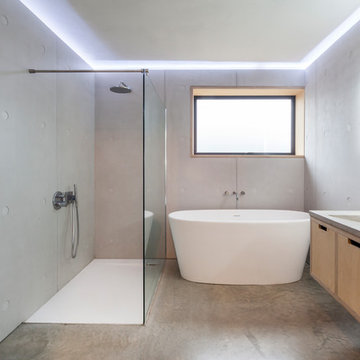
Steve lancefield
Inspiration pour une salle de bain principale minimaliste en bois clair de taille moyenne avec un placard à porte plane, une baignoire indépendante, une douche ouverte, un mur gris, sol en béton ciré, un plan de toilette en béton, un sol gris, un carrelage gris, un lavabo intégré et aucune cabine.
Inspiration pour une salle de bain principale minimaliste en bois clair de taille moyenne avec un placard à porte plane, une baignoire indépendante, une douche ouverte, un mur gris, sol en béton ciré, un plan de toilette en béton, un sol gris, un carrelage gris, un lavabo intégré et aucune cabine.
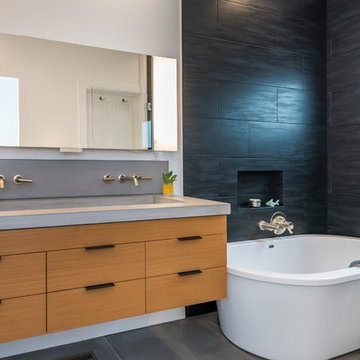
View of custom sink and bathtub. Photo by Olga Soboleva
Inspiration pour une salle de bain principale design en bois clair de taille moyenne avec un placard à porte plane, une baignoire indépendante, une douche ouverte, WC à poser, un carrelage noir, des carreaux de céramique, un mur blanc, carreaux de ciment au sol, un lavabo suspendu, un plan de toilette en béton, un sol gris et aucune cabine.
Inspiration pour une salle de bain principale design en bois clair de taille moyenne avec un placard à porte plane, une baignoire indépendante, une douche ouverte, WC à poser, un carrelage noir, des carreaux de céramique, un mur blanc, carreaux de ciment au sol, un lavabo suspendu, un plan de toilette en béton, un sol gris et aucune cabine.
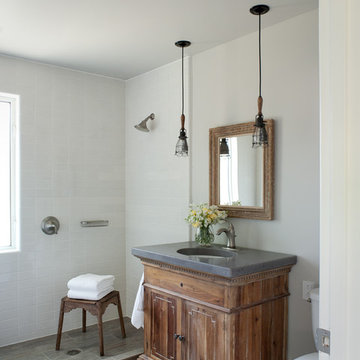
David Duncan Livingston
www.davidduncanlivingston.com
Cette photo montre une salle de bain nature de taille moyenne avec un lavabo encastré, un plan de toilette en béton, une douche ouverte, un carrelage blanc, des carreaux de céramique, un mur blanc et un sol en carrelage de porcelaine.
Cette photo montre une salle de bain nature de taille moyenne avec un lavabo encastré, un plan de toilette en béton, une douche ouverte, un carrelage blanc, des carreaux de céramique, un mur blanc et un sol en carrelage de porcelaine.
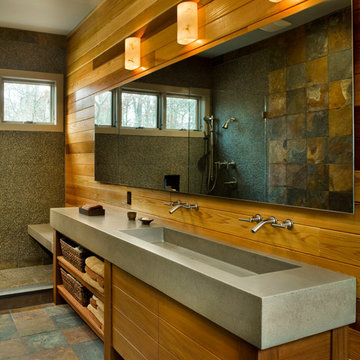
Custom concrete vanity for Wainscott Residence.
Réalisation d'une salle de bain design en bois brun avec une grande vasque, un plan de toilette en béton, mosaïque, une douche ouverte et aucune cabine.
Réalisation d'une salle de bain design en bois brun avec une grande vasque, un plan de toilette en béton, mosaïque, une douche ouverte et aucune cabine.

An elegant and contemporary freestanding bath, perfect for a relaxing soak. Its sleek design is an invitation for relaxation and tranquility.
Cette photo montre une salle de bain tendance de taille moyenne pour enfant avec une baignoire indépendante, une douche ouverte, WC à poser, un carrelage gris, des carreaux de porcelaine, un mur gris, un sol en carrelage de porcelaine, un lavabo suspendu, un plan de toilette en béton, un sol gris, une cabine de douche à porte battante, un plan de toilette orange et meuble simple vasque.
Cette photo montre une salle de bain tendance de taille moyenne pour enfant avec une baignoire indépendante, une douche ouverte, WC à poser, un carrelage gris, des carreaux de porcelaine, un mur gris, un sol en carrelage de porcelaine, un lavabo suspendu, un plan de toilette en béton, un sol gris, une cabine de douche à porte battante, un plan de toilette orange et meuble simple vasque.
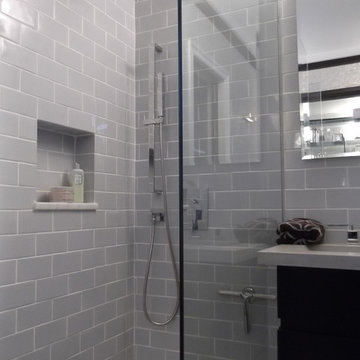
A glass panel was used to create an open feeling . The counter surface on sick is done in a one piece polished cement . All fixtures are done in polished nickel from Lacava Italy. There is a stationary shower head along with a hand held wand on gliding bar.
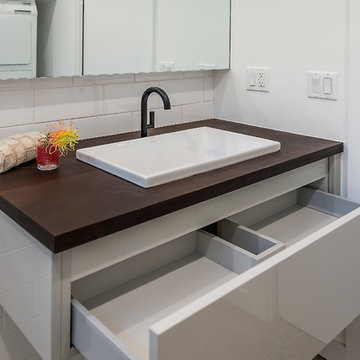
Detail of custom sink and drawers. Photo by Olga Soboleva
Aménagement d'une salle de bain principale contemporaine en bois clair de taille moyenne avec un placard à porte plane, une baignoire indépendante, une douche ouverte, WC à poser, un carrelage noir, des carreaux de céramique, un mur blanc, carreaux de ciment au sol, un lavabo suspendu, un plan de toilette en béton, un sol gris et aucune cabine.
Aménagement d'une salle de bain principale contemporaine en bois clair de taille moyenne avec un placard à porte plane, une baignoire indépendante, une douche ouverte, WC à poser, un carrelage noir, des carreaux de céramique, un mur blanc, carreaux de ciment au sol, un lavabo suspendu, un plan de toilette en béton, un sol gris et aucune cabine.
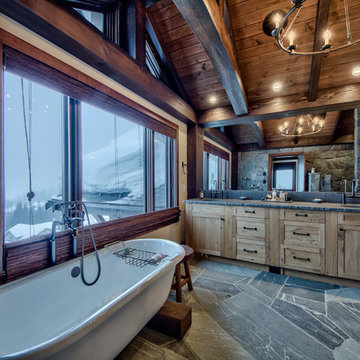
Dom Koric
Master Ensuite with Feature Timber Truss
Inspiration pour une grande salle de bain principale chalet en bois clair avec un placard à porte plane, une baignoire indépendante, une douche ouverte, WC à poser, un mur beige, sol en béton ciré, un lavabo posé et un plan de toilette en béton.
Inspiration pour une grande salle de bain principale chalet en bois clair avec un placard à porte plane, une baignoire indépendante, une douche ouverte, WC à poser, un mur beige, sol en béton ciré, un lavabo posé et un plan de toilette en béton.

Idées déco pour une grande salle de bain grise et blanche contemporaine pour enfant avec un placard sans porte, des portes de placard oranges, une baignoire indépendante, une douche ouverte, WC suspendus, un carrelage orange, des carreaux de céramique, un mur blanc, un sol en carrelage de porcelaine, un plan vasque, un plan de toilette en béton, un sol gris, aucune cabine, un plan de toilette orange, meuble simple vasque, meuble-lavabo sur pied et un plafond décaissé.
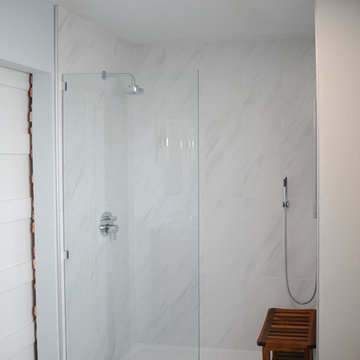
This customer wanted an oversize shower niche and we accommodated by making her a custom concrete niche.
Aménagement d'une salle de bain principale rétro en bois foncé de taille moyenne avec un placard en trompe-l'oeil, une douche ouverte, un sol en carrelage de céramique, un lavabo intégré, un plan de toilette en béton, aucune cabine et un plan de toilette gris.
Aménagement d'une salle de bain principale rétro en bois foncé de taille moyenne avec un placard en trompe-l'oeil, une douche ouverte, un sol en carrelage de céramique, un lavabo intégré, un plan de toilette en béton, aucune cabine et un plan de toilette gris.

Photos by Debbie Waldner, Home designed and built by Ron Waldner Signature Homes
Aménagement d'une petite salle de bain principale montagne en bois brun avec un placard à porte shaker, une douche ouverte, un carrelage multicolore, des carreaux de porcelaine, un mur marron, un sol en carrelage de porcelaine, un plan de toilette en béton et un sol gris.
Aménagement d'une petite salle de bain principale montagne en bois brun avec un placard à porte shaker, une douche ouverte, un carrelage multicolore, des carreaux de porcelaine, un mur marron, un sol en carrelage de porcelaine, un plan de toilette en béton et un sol gris.

A view from the bedroom into the bathroom with a freestanding tub and sinuous curves of the ceiling and flooring materials.
Cette photo montre une salle de bain principale tendance en bois foncé de taille moyenne avec un plan de toilette en béton, une baignoire indépendante, un lavabo intégré, un placard à porte plane, une douche ouverte, un carrelage beige, un carrelage de pierre, un mur blanc, parquet foncé et aucune cabine.
Cette photo montre une salle de bain principale tendance en bois foncé de taille moyenne avec un plan de toilette en béton, une baignoire indépendante, un lavabo intégré, un placard à porte plane, une douche ouverte, un carrelage beige, un carrelage de pierre, un mur blanc, parquet foncé et aucune cabine.

Cette photo montre une petite salle d'eau éclectique en bois brun avec un placard sans porte, une douche ouverte, des carreaux de céramique, un mur multicolore, carreaux de ciment au sol, une grande vasque, un plan de toilette en béton, un sol multicolore, aucune cabine, un plan de toilette blanc, meuble simple vasque, meuble-lavabo sur pied et du papier peint.
Idées déco de salles de bain avec une douche ouverte et un plan de toilette en béton
1