Idées déco de salles de bain avec une douche ouverte et un sol turquoise
Trier par :
Budget
Trier par:Populaires du jour
1 - 20 sur 41 photos
1 sur 3

Our Austin studio decided to go bold with this project by ensuring that each space had a unique identity in the Mid-Century Modern style bathroom, butler's pantry, and mudroom. We covered the bathroom walls and flooring with stylish beige and yellow tile that was cleverly installed to look like two different patterns. The mint cabinet and pink vanity reflect the mid-century color palette. The stylish knobs and fittings add an extra splash of fun to the bathroom.
The butler's pantry is located right behind the kitchen and serves multiple functions like storage, a study area, and a bar. We went with a moody blue color for the cabinets and included a raw wood open shelf to give depth and warmth to the space. We went with some gorgeous artistic tiles that create a bold, intriguing look in the space.
In the mudroom, we used siding materials to create a shiplap effect to create warmth and texture – a homage to the classic Mid-Century Modern design. We used the same blue from the butler's pantry to create a cohesive effect. The large mint cabinets add a lighter touch to the space.
---
Project designed by the Atomic Ranch featured modern designers at Breathe Design Studio. From their Austin design studio, they serve an eclectic and accomplished nationwide clientele including in Palm Springs, LA, and the San Francisco Bay Area.
For more about Breathe Design Studio, see here: https://www.breathedesignstudio.com/
To learn more about this project, see here: https://www.breathedesignstudio.com/atomic-ranch
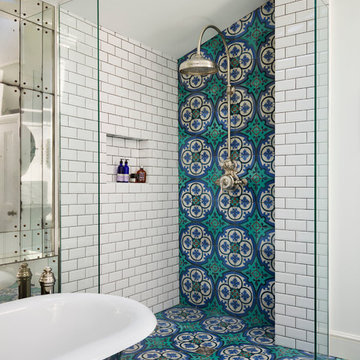
Philadelphia Encaustic-style Cement Tile - custom made and provided by Rustico Tile and Stone. Wholesale prices and worldwide shipping for Cement Tiles.
Rustico Tile and Stone offers 2 types of this Concrete Tile. Our MeaLu Collection features this specific tile and other in-stock, ready-to-ship Cement tiles. Or customize your tile with designs from our Traditional Collection.
Learn more by calling or emailing us today! (512) 260-9111 / info@rusticotile.com
Bathroom design and installation completed by Drummonds UK - "Makers of Bathrooms"
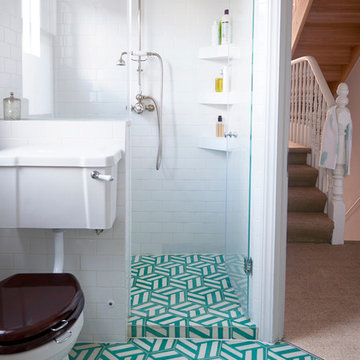
The Family Bathroom has been created by joining up the previous Bathroom and separate WC. The latter has been transformed into a walk-in shower.
Handmade hexagon shaped floor tiles make this room into a traditional bathroom. The white metro tiles on the walls compliment toe traditional polished chrome sanitaryware fittings.
The walk in shower has tiled shelves and an exposed shower head.
Photography by Verity Cahill

glass tile, shell, walk-in shower double vanities, free standing tub
Cette photo montre une grande salle de bain principale bord de mer en bois clair avec un placard avec porte à panneau encastré, une baignoire indépendante, une douche ouverte, un bidet, un carrelage vert, un carrelage en pâte de verre, un sol en carrelage de porcelaine, un lavabo encastré, un plan de toilette en quartz, un sol turquoise, aucune cabine, un plan de toilette vert, un banc de douche, meuble double vasque, meuble-lavabo encastré et un plafond voûté.
Cette photo montre une grande salle de bain principale bord de mer en bois clair avec un placard avec porte à panneau encastré, une baignoire indépendante, une douche ouverte, un bidet, un carrelage vert, un carrelage en pâte de verre, un sol en carrelage de porcelaine, un lavabo encastré, un plan de toilette en quartz, un sol turquoise, aucune cabine, un plan de toilette vert, un banc de douche, meuble double vasque, meuble-lavabo encastré et un plafond voûté.
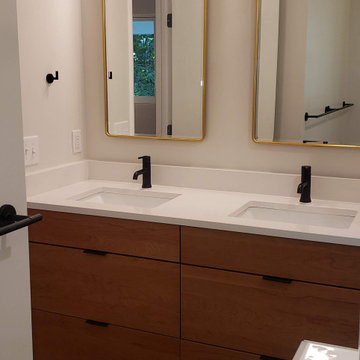
Small master bathroom. Shower with no door.
Idées déco pour une petite salle de bain principale contemporaine en bois brun avec un placard en trompe-l'oeil, une douche ouverte, un carrelage blanc, des carreaux de porcelaine, un mur beige, tomettes au sol, un lavabo encastré, un plan de toilette en quartz modifié, un sol turquoise, aucune cabine, un plan de toilette blanc, meuble double vasque et meuble-lavabo encastré.
Idées déco pour une petite salle de bain principale contemporaine en bois brun avec un placard en trompe-l'oeil, une douche ouverte, un carrelage blanc, des carreaux de porcelaine, un mur beige, tomettes au sol, un lavabo encastré, un plan de toilette en quartz modifié, un sol turquoise, aucune cabine, un plan de toilette blanc, meuble double vasque et meuble-lavabo encastré.
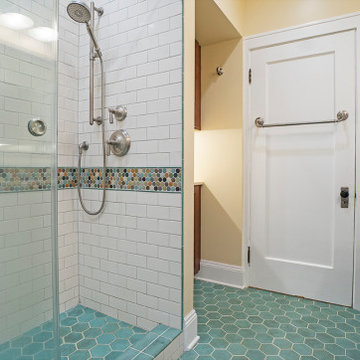
Aménagement d'une salle de bain principale craftsman en bois foncé de taille moyenne avec un placard avec porte à panneau encastré, une douche ouverte, WC séparés, un carrelage multicolore, un mur jaune, un lavabo intégré, un plan de toilette en granite, un sol turquoise, une cabine de douche à porte battante, un plan de toilette beige, une niche, meuble simple vasque et meuble-lavabo sur pied.
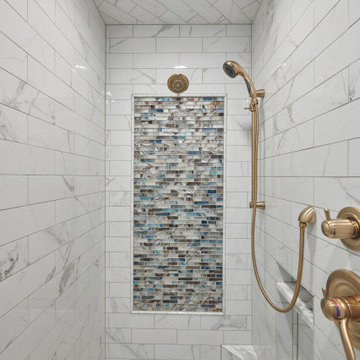
This is the tub view showing floor to ceiling wall tile with 2 closet entry doors on either side. Also pictured is the shower entry wall with artwork. This bathroom also features 2 floating vanity areas.
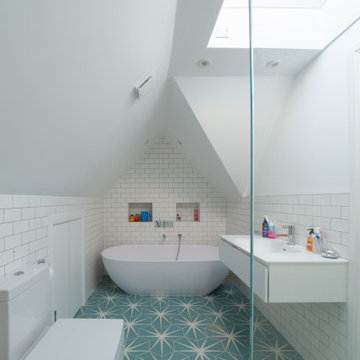
Aménagement d'une salle de bain principale moderne de taille moyenne avec un placard à porte plane, des portes de placard blanches, une baignoire indépendante, une douche ouverte, WC à poser, un carrelage blanc, des carreaux de céramique, un mur blanc, un sol en carrelage de céramique, un lavabo suspendu, un sol turquoise, aucune cabine, meuble simple vasque, meuble-lavabo suspendu et un plafond voûté.
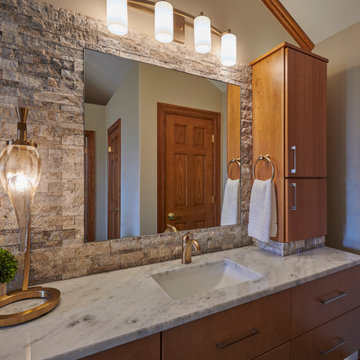
This is the tub view showing floor to ceiling wall tile with 2 closet entry doors on either side. Also pictured is the shower entry wall with artwork. This bathroom also features 2 floating vanity areas.
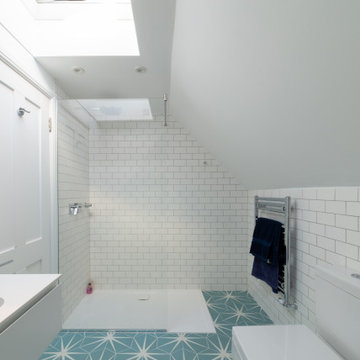
Idées déco pour une salle de bain principale moderne de taille moyenne avec un placard à porte plane, des portes de placard blanches, une baignoire indépendante, une douche ouverte, WC à poser, un carrelage blanc, des carreaux de céramique, un mur blanc, un sol en carrelage de céramique, un lavabo suspendu, un sol turquoise, aucune cabine, meuble simple vasque, meuble-lavabo suspendu et un plafond voûté.
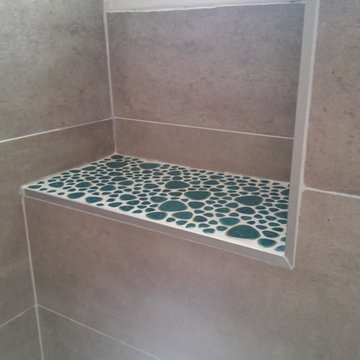
Paillasse créée sous la fenêtre pour poser les gels douches et autres shampoings
Idée de décoration pour une salle de bain principale design de taille moyenne avec aucune cabine, un carrelage gris, un sol turquoise, un placard à porte plane, des portes de placard marrons, une douche ouverte, des carreaux de céramique, un mur marron, un sol en galet, un lavabo intégré, un plan de toilette blanc, meuble simple vasque et meuble-lavabo suspendu.
Idée de décoration pour une salle de bain principale design de taille moyenne avec aucune cabine, un carrelage gris, un sol turquoise, un placard à porte plane, des portes de placard marrons, une douche ouverte, des carreaux de céramique, un mur marron, un sol en galet, un lavabo intégré, un plan de toilette blanc, meuble simple vasque et meuble-lavabo suspendu.
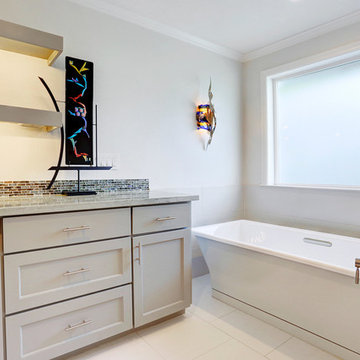
TK Images
Cette image montre une grande salle de bain principale traditionnelle avec un placard avec porte à panneau encastré, des portes de placard grises, une baignoire indépendante, une douche ouverte, WC à poser, un carrelage gris, un carrelage de pierre, un mur gris, un sol en carrelage de céramique, un lavabo encastré, un plan de toilette en granite et un sol turquoise.
Cette image montre une grande salle de bain principale traditionnelle avec un placard avec porte à panneau encastré, des portes de placard grises, une baignoire indépendante, une douche ouverte, WC à poser, un carrelage gris, un carrelage de pierre, un mur gris, un sol en carrelage de céramique, un lavabo encastré, un plan de toilette en granite et un sol turquoise.
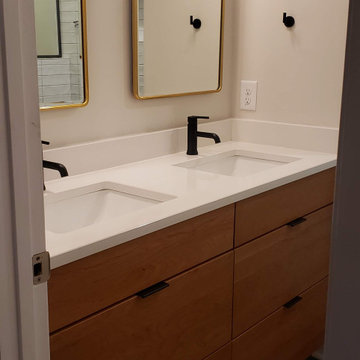
Small master bathroom. Shower with no door.
Exemple d'une petite salle de bain principale tendance en bois brun avec un placard en trompe-l'oeil, une douche ouverte, un carrelage blanc, des carreaux de porcelaine, un mur beige, tomettes au sol, un lavabo encastré, un plan de toilette en quartz modifié, un sol turquoise, aucune cabine, un plan de toilette blanc, meuble double vasque et meuble-lavabo encastré.
Exemple d'une petite salle de bain principale tendance en bois brun avec un placard en trompe-l'oeil, une douche ouverte, un carrelage blanc, des carreaux de porcelaine, un mur beige, tomettes au sol, un lavabo encastré, un plan de toilette en quartz modifié, un sol turquoise, aucune cabine, un plan de toilette blanc, meuble double vasque et meuble-lavabo encastré.
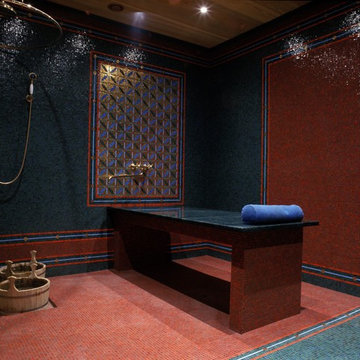
Exemple d'une salle d'eau asiatique de taille moyenne avec une douche ouverte, un carrelage rouge, mosaïque, un mur multicolore, un sol en carrelage de terre cuite, un plan de toilette en marbre, un sol turquoise et un plan de toilette vert.
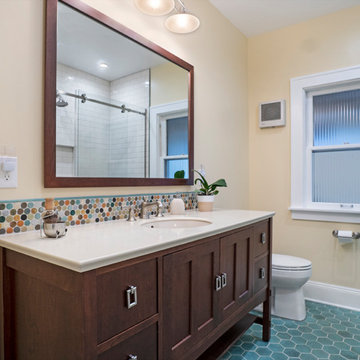
Cette image montre une salle de bain principale craftsman en bois foncé de taille moyenne avec un placard avec porte à panneau encastré, une douche ouverte, WC séparés, un carrelage multicolore, un mur jaune, un lavabo intégré, un plan de toilette en granite, un sol turquoise, une cabine de douche à porte battante, un plan de toilette beige, une niche, meuble simple vasque et meuble-lavabo sur pied.
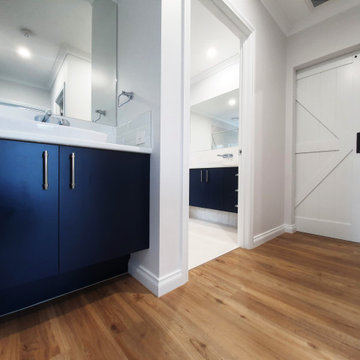
Main bathroom and powder room in the guest end of home
Réalisation d'une salle de bain principale design de taille moyenne avec un placard à porte plane, des portes de placard bleues, une douche ouverte, un carrelage blanc, des carreaux de céramique, un mur blanc, un sol en carrelage de céramique, une vasque, un plan de toilette en stratifié, un sol turquoise, un plan de toilette blanc, meuble simple vasque et meuble-lavabo suspendu.
Réalisation d'une salle de bain principale design de taille moyenne avec un placard à porte plane, des portes de placard bleues, une douche ouverte, un carrelage blanc, des carreaux de céramique, un mur blanc, un sol en carrelage de céramique, une vasque, un plan de toilette en stratifié, un sol turquoise, un plan de toilette blanc, meuble simple vasque et meuble-lavabo suspendu.

Our Austin studio decided to go bold with this project by ensuring that each space had a unique identity in the Mid-Century Modern style bathroom, butler's pantry, and mudroom. We covered the bathroom walls and flooring with stylish beige and yellow tile that was cleverly installed to look like two different patterns. The mint cabinet and pink vanity reflect the mid-century color palette. The stylish knobs and fittings add an extra splash of fun to the bathroom.
The butler's pantry is located right behind the kitchen and serves multiple functions like storage, a study area, and a bar. We went with a moody blue color for the cabinets and included a raw wood open shelf to give depth and warmth to the space. We went with some gorgeous artistic tiles that create a bold, intriguing look in the space.
In the mudroom, we used siding materials to create a shiplap effect to create warmth and texture – a homage to the classic Mid-Century Modern design. We used the same blue from the butler's pantry to create a cohesive effect. The large mint cabinets add a lighter touch to the space.
---
Project designed by the Atomic Ranch featured modern designers at Breathe Design Studio. From their Austin design studio, they serve an eclectic and accomplished nationwide clientele including in Palm Springs, LA, and the San Francisco Bay Area.
For more about Breathe Design Studio, see here: https://www.breathedesignstudio.com/
To learn more about this project, see here: https://www.breathedesignstudio.com/atomic-ranch

Our Austin studio decided to go bold with this project by ensuring that each space had a unique identity in the Mid-Century Modern style bathroom, butler's pantry, and mudroom. We covered the bathroom walls and flooring with stylish beige and yellow tile that was cleverly installed to look like two different patterns. The mint cabinet and pink vanity reflect the mid-century color palette. The stylish knobs and fittings add an extra splash of fun to the bathroom.
The butler's pantry is located right behind the kitchen and serves multiple functions like storage, a study area, and a bar. We went with a moody blue color for the cabinets and included a raw wood open shelf to give depth and warmth to the space. We went with some gorgeous artistic tiles that create a bold, intriguing look in the space.
In the mudroom, we used siding materials to create a shiplap effect to create warmth and texture – a homage to the classic Mid-Century Modern design. We used the same blue from the butler's pantry to create a cohesive effect. The large mint cabinets add a lighter touch to the space.
---
Project designed by the Atomic Ranch featured modern designers at Breathe Design Studio. From their Austin design studio, they serve an eclectic and accomplished nationwide clientele including in Palm Springs, LA, and the San Francisco Bay Area.
For more about Breathe Design Studio, see here: https://www.breathedesignstudio.com/
To learn more about this project, see here: https://www.breathedesignstudio.com/atomic-ranch

Our Austin studio decided to go bold with this project by ensuring that each space had a unique identity in the Mid-Century Modern style bathroom, butler's pantry, and mudroom. We covered the bathroom walls and flooring with stylish beige and yellow tile that was cleverly installed to look like two different patterns. The mint cabinet and pink vanity reflect the mid-century color palette. The stylish knobs and fittings add an extra splash of fun to the bathroom.
The butler's pantry is located right behind the kitchen and serves multiple functions like storage, a study area, and a bar. We went with a moody blue color for the cabinets and included a raw wood open shelf to give depth and warmth to the space. We went with some gorgeous artistic tiles that create a bold, intriguing look in the space.
In the mudroom, we used siding materials to create a shiplap effect to create warmth and texture – a homage to the classic Mid-Century Modern design. We used the same blue from the butler's pantry to create a cohesive effect. The large mint cabinets add a lighter touch to the space.
---
Project designed by the Atomic Ranch featured modern designers at Breathe Design Studio. From their Austin design studio, they serve an eclectic and accomplished nationwide clientele including in Palm Springs, LA, and the San Francisco Bay Area.
For more about Breathe Design Studio, see here: https://www.breathedesignstudio.com/
To learn more about this project, see here: https://www.breathedesignstudio.com/atomic-ranch

Our Austin studio decided to go bold with this project by ensuring that each space had a unique identity in the Mid-Century Modern style bathroom, butler's pantry, and mudroom. We covered the bathroom walls and flooring with stylish beige and yellow tile that was cleverly installed to look like two different patterns. The mint cabinet and pink vanity reflect the mid-century color palette. The stylish knobs and fittings add an extra splash of fun to the bathroom.
The butler's pantry is located right behind the kitchen and serves multiple functions like storage, a study area, and a bar. We went with a moody blue color for the cabinets and included a raw wood open shelf to give depth and warmth to the space. We went with some gorgeous artistic tiles that create a bold, intriguing look in the space.
In the mudroom, we used siding materials to create a shiplap effect to create warmth and texture – a homage to the classic Mid-Century Modern design. We used the same blue from the butler's pantry to create a cohesive effect. The large mint cabinets add a lighter touch to the space.
---
Project designed by the Atomic Ranch featured modern designers at Breathe Design Studio. From their Austin design studio, they serve an eclectic and accomplished nationwide clientele including in Palm Springs, LA, and the San Francisco Bay Area.
For more about Breathe Design Studio, see here: https://www.breathedesignstudio.com/
To learn more about this project, see here: https://www.breathedesignstudio.com/atomic-ranch
Idées déco de salles de bain avec une douche ouverte et un sol turquoise
1