Idées déco de salles de bain avec une douche ouverte
Trier par :
Budget
Trier par:Populaires du jour
1 - 20 sur 142 photos

JS Gibson
Idées déco pour une grande salle de bain principale campagne avec des portes de placard noires, une baignoire indépendante, une douche ouverte, un mur blanc, parquet foncé, un lavabo encastré, un placard avec porte à panneau encastré et aucune cabine.
Idées déco pour une grande salle de bain principale campagne avec des portes de placard noires, une baignoire indépendante, une douche ouverte, un mur blanc, parquet foncé, un lavabo encastré, un placard avec porte à panneau encastré et aucune cabine.
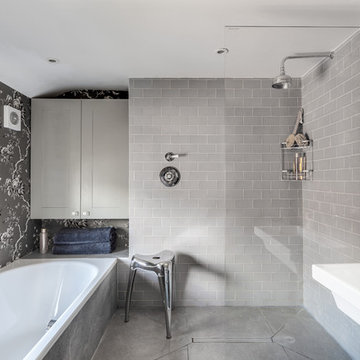
The master bathroom created to maximise space and functionality as well as providing a beautiful palette of grey tones with a feminine wallpaper to soften the look.
Photograph: Simon Maxwell Photography

Idées déco pour une grande salle de bain principale classique avec une baignoire indépendante, une douche ouverte, un carrelage blanc, un carrelage de pierre, un mur noir, parquet foncé, un lavabo encastré, aucune cabine, une niche et un banc de douche.

Nader Essa Photography
Idée de décoration pour une grande salle de bain principale minimaliste avec un bain japonais, un mur blanc, un carrelage gris, un sol en ardoise et une douche ouverte.
Idée de décoration pour une grande salle de bain principale minimaliste avec un bain japonais, un mur blanc, un carrelage gris, un sol en ardoise et une douche ouverte.
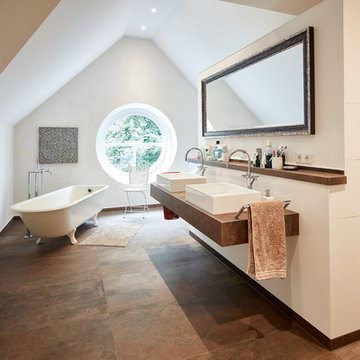
Inspiration pour une grande salle de bain principale rustique avec une baignoire sur pieds, une douche ouverte, un carrelage blanc, un mur blanc, une vasque, un plan de toilette en bois, un sol marron, aucune cabine, un plan de toilette marron et WC suspendus.
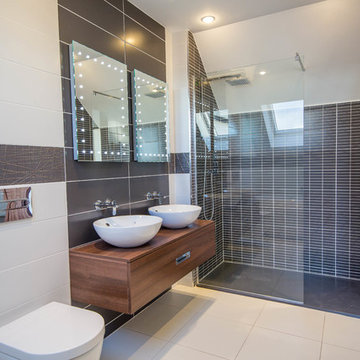
Portfolio - https://www.sigmahomes.ie/portfolio1/john-carroll-glounthaune/
Book A Consultation - https://www.sigmahomes.ie/get-a-quote/
Photo Credit - David Casey
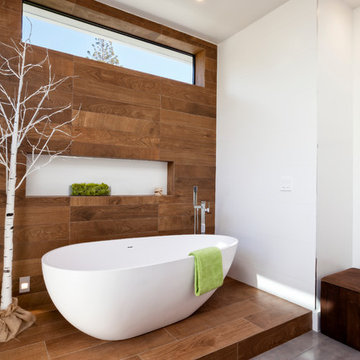
Réalisation d'une grande salle de bain principale design en bois brun avec une baignoire indépendante, un mur blanc, un placard à porte plane, une douche ouverte, WC à poser, un carrelage blanc, des carreaux de porcelaine, un sol en carrelage de céramique, un lavabo intégré et un plan de toilette en surface solide.
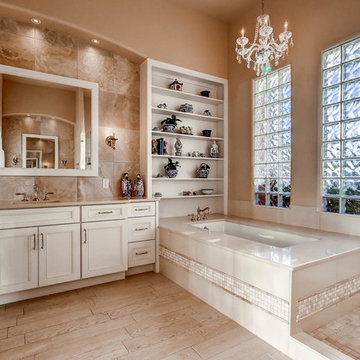
A large beautiful bathroom remodel with lots of natural light.
Cette image montre une grande salle de bain principale traditionnelle avec une baignoire encastrée, une douche ouverte, un carrelage beige, un mur beige, un sol en carrelage de porcelaine, un lavabo encastré, un plan de toilette en quartz, un placard avec porte à panneau encastré et aucune cabine.
Cette image montre une grande salle de bain principale traditionnelle avec une baignoire encastrée, une douche ouverte, un carrelage beige, un mur beige, un sol en carrelage de porcelaine, un lavabo encastré, un plan de toilette en quartz, un placard avec porte à panneau encastré et aucune cabine.
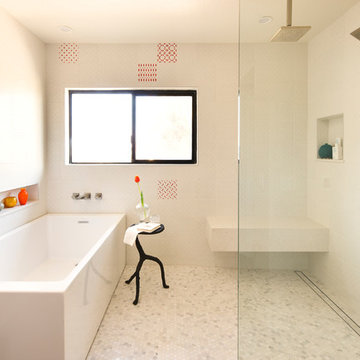
Select tiles were hand painted to add minimal color to an all-white shower and tub area. A heated floor keeps everyone warm on cold mornings.
Photo credit: Fran Kuhn Photography
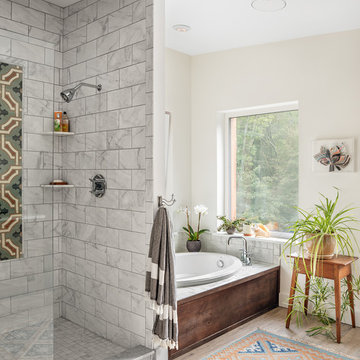
A young family with a wooded, triangular lot in Ipswich, Massachusetts wanted to take on a highly creative, organic, and unrushed process in designing their new home. The parents of three boys had contemporary ideas for living, including phasing the construction of different structures over time as the kids grew so they could maximize the options for use on their land.
They hoped to build a net zero energy home that would be cozy on the very coldest days of winter, using cost-efficient methods of home building. The house needed to be sited to minimize impact on the land and trees, and it was critical to respect a conservation easement on the south border of the lot.
Finally, the design would be contemporary in form and feel, but it would also need to fit into a classic New England context, both in terms of materials used and durability. We were asked to honor the notions of “surprise and delight,” and that inspired everything we designed for the family.
The highly unique home consists of a three-story form, composed mostly of bedrooms and baths on the top two floors and a cross axis of shared living spaces on the first level. This axis extends out to an oversized covered porch, open to the south and west. The porch connects to a two-story garage with flex space above, used as a guest house, play room, and yoga studio depending on the day.
A floor-to-ceiling ribbon of glass wraps the south and west walls of the lower level, bringing in an abundance of natural light and linking the entire open plan to the yard beyond. The master suite takes up the entire top floor, and includes an outdoor deck with a shower. The middle floor has extra height to accommodate a variety of multi-level play scenarios in the kids’ rooms.
Many of the materials used in this house are made from recycled or environmentally friendly content, or they come from local sources. The high performance home has triple glazed windows and all materials, adhesives, and sealants are low toxicity and safe for growing kids.
Photographer credit: Irvin Serrano
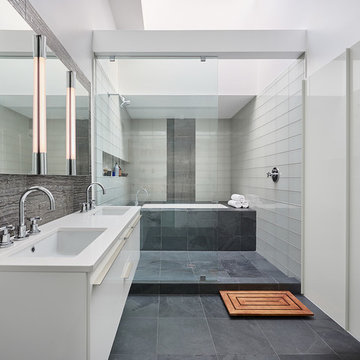
Referencing the wife and 3 daughters for which the house was named, four distinct but cohesive design criteria were considered for the 2016 renovation of the circa 1890, three story masonry rowhouse:
1. To keep the significant original elements – such as
the grand stair and Lincrusta wainscoting.
2. To repurpose original elements such as the former
kitchen pocket doors fitted to their new location on
the second floor with custom track.
3. To improve original elements - such as the new "sky
deck" with its bright green steel frame, a new
kitchen and modern baths.
4. To insert unifying elements such as the 3 wall
benches, wall openings and sculptural ceilings.
Photographer Jesse Gerard - Hoachlander Davis Photography
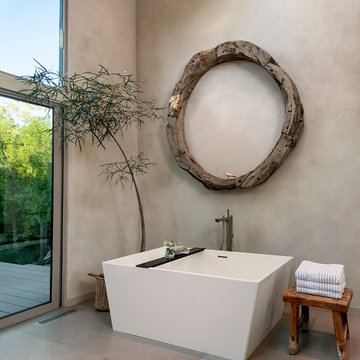
Bathroom.
Idées déco pour une très grande salle de bain principale contemporaine avec un placard à porte plane, des portes de placard grises, une baignoire indépendante, une douche ouverte, un mur gris, un lavabo intégré, un sol en carrelage de porcelaine et un plan de toilette en quartz modifié.
Idées déco pour une très grande salle de bain principale contemporaine avec un placard à porte plane, des portes de placard grises, une baignoire indépendante, une douche ouverte, un mur gris, un lavabo intégré, un sol en carrelage de porcelaine et un plan de toilette en quartz modifié.
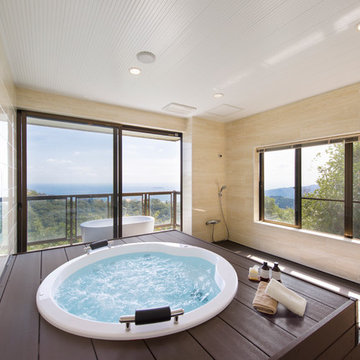
Cette image montre une salle de bain asiatique avec un bain bouillonnant, une douche ouverte, un carrelage beige, un mur beige et aucune cabine.
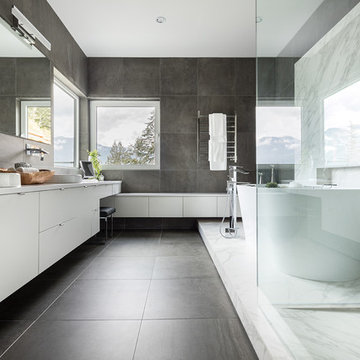
Photography by Luke Potter
Idée de décoration pour une grande salle de bain principale design avec un placard à porte plane, des portes de placard blanches, une baignoire indépendante, une douche ouverte, WC à poser, un carrelage gris, des carreaux de céramique, un mur blanc, un sol en carrelage de céramique, une vasque, un plan de toilette en quartz, un sol gris et une cabine de douche à porte battante.
Idée de décoration pour une grande salle de bain principale design avec un placard à porte plane, des portes de placard blanches, une baignoire indépendante, une douche ouverte, WC à poser, un carrelage gris, des carreaux de céramique, un mur blanc, un sol en carrelage de céramique, une vasque, un plan de toilette en quartz, un sol gris et une cabine de douche à porte battante.
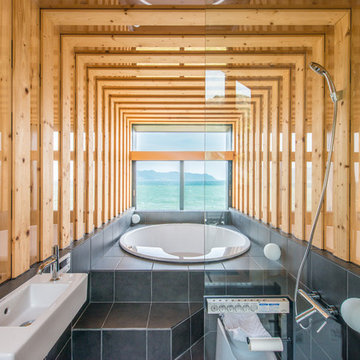
©takahikofuse
Réalisation d'une salle de bain principale design avec une baignoire posée, un carrelage gris, une douche ouverte, des carreaux de céramique, un mur marron, un sol en carrelage de céramique et aucune cabine.
Réalisation d'une salle de bain principale design avec une baignoire posée, un carrelage gris, une douche ouverte, des carreaux de céramique, un mur marron, un sol en carrelage de céramique et aucune cabine.
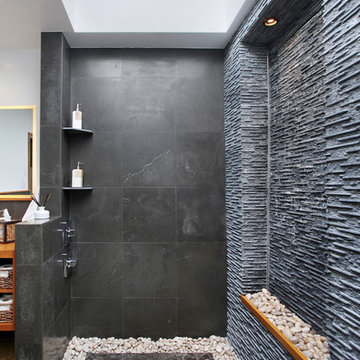
Idée de décoration pour une salle de bain design avec une douche ouverte et aucune cabine.

A view of the bathroom with the faucet floating in the mirror.
Inspiration pour une salle d'eau minimaliste de taille moyenne avec une vasque, une douche ouverte, un plan de toilette en bois, un mur blanc, sol en béton ciré et un plan de toilette marron.
Inspiration pour une salle d'eau minimaliste de taille moyenne avec une vasque, une douche ouverte, un plan de toilette en bois, un mur blanc, sol en béton ciré et un plan de toilette marron.
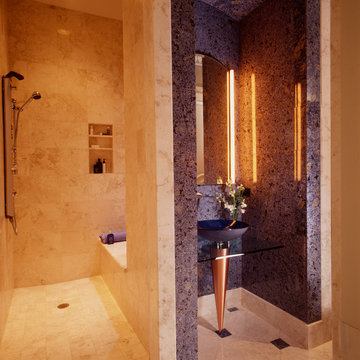
Réalisation d'une salle de bain principale design avec une douche ouverte, un carrelage beige, une vasque et aucune cabine.
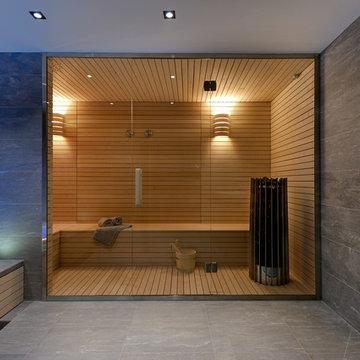
Cette photo montre un sauna tendance avec une baignoire posée, une douche ouverte, un mur gris, un sol gris et aucune cabine.
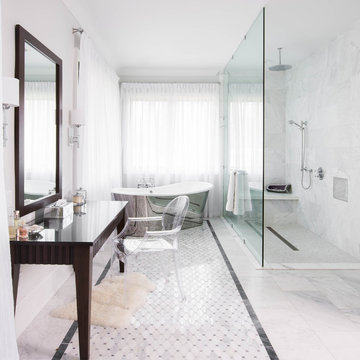
Stephani Buchman Photography
Idée de décoration pour une grande salle de bain principale tradition en bois foncé avec une baignoire indépendante, une douche ouverte, un carrelage blanc, un carrelage de pierre, aucune cabine, un mur blanc, un sol en marbre, un lavabo encastré, un plan de toilette en marbre et un sol blanc.
Idée de décoration pour une grande salle de bain principale tradition en bois foncé avec une baignoire indépendante, une douche ouverte, un carrelage blanc, un carrelage de pierre, aucune cabine, un mur blanc, un sol en marbre, un lavabo encastré, un plan de toilette en marbre et un sol blanc.
Idées déco de salles de bain avec une douche ouverte
1