Idées déco de salles de bain avec une douche ouverte
Trier par :
Budget
Trier par:Populaires du jour
1 - 17 sur 17 photos
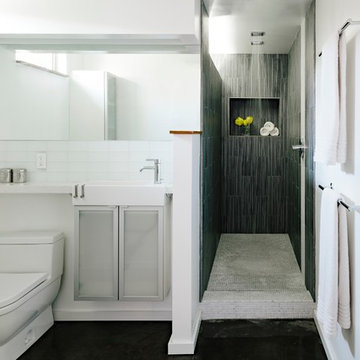
Lincoln Barbour Photography
Exemple d'une salle de bain longue et étroite moderne avec un placard à porte vitrée, une douche ouverte, un carrelage gris, un carrelage en pâte de verre et aucune cabine.
Exemple d'une salle de bain longue et étroite moderne avec un placard à porte vitrée, une douche ouverte, un carrelage gris, un carrelage en pâte de verre et aucune cabine.
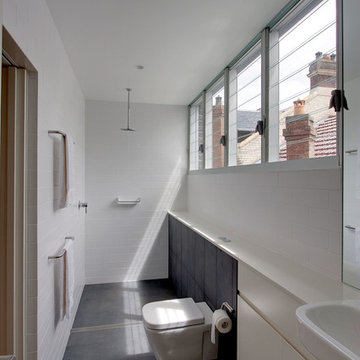
Cette photo montre une petite salle de bain longue et étroite tendance avec un placard à porte plane, des portes de placard blanches, une douche ouverte, WC suspendus, un carrelage blanc, un carrelage métro, aucune cabine, un sol en carrelage de céramique et un sol noir.
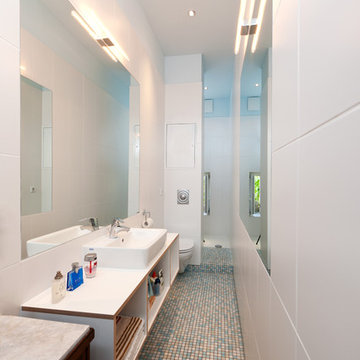
Phil Dera
Idée de décoration pour une petite salle d'eau longue et étroite design avec une vasque, un placard sans porte, des portes de placard blanches, une douche ouverte, WC suspendus, un carrelage blanc, un mur blanc, un sol en carrelage de terre cuite, des carreaux de céramique et aucune cabine.
Idée de décoration pour une petite salle d'eau longue et étroite design avec une vasque, un placard sans porte, des portes de placard blanches, une douche ouverte, WC suspendus, un carrelage blanc, un mur blanc, un sol en carrelage de terre cuite, des carreaux de céramique et aucune cabine.
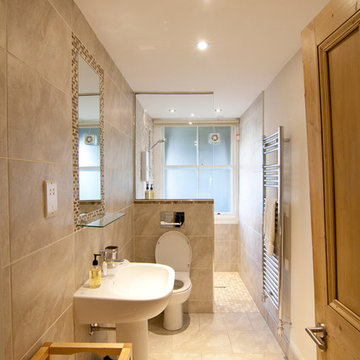
Idée de décoration pour une salle de bain longue et étroite design avec une douche ouverte, un carrelage beige, un mur beige et aucune cabine.
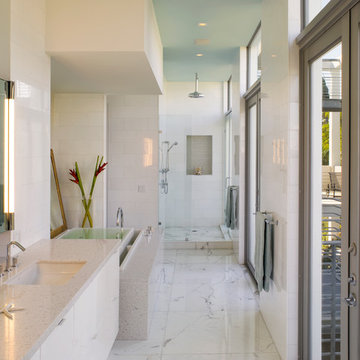
Ken Hayden
Exemple d'une salle de bain longue et étroite tendance avec une douche ouverte, aucune cabine et un plan de toilette blanc.
Exemple d'une salle de bain longue et étroite tendance avec une douche ouverte, aucune cabine et un plan de toilette blanc.
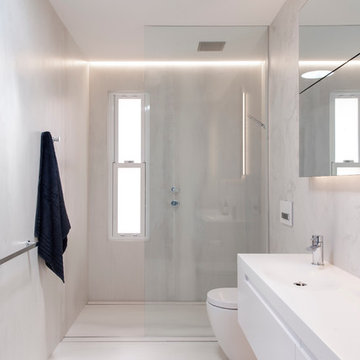
Design by Minosa - Images by Nicole England
This small main bathroom was created for two growing children, all services have been placed on one wall to improve the efficiency of the space.
Minosa ScoopED washbasin, Custom Joinery and shaving cabinets have been created. The shaving doors lift up rather than opening outwards.
Recessed LED lighting is layered and multi switchable so the bathroom can be up when you want and also softer at night time.
Oversized wall & floor tiles create lovely clean lines by eliminating the grout lines.
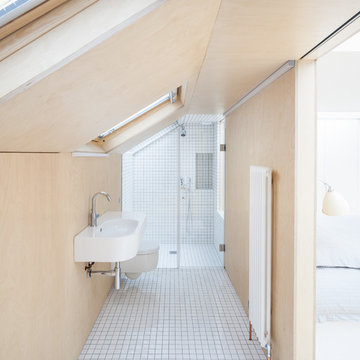
A sloped roof was utilised in the bathroom to ensure the master bedroom was of a generous size.
Photography: Ben Blossom
Inspiration pour une petite salle de bain principale et longue et étroite design en bois clair avec un lavabo suspendu, un placard à porte plane, une baignoire posée, une douche ouverte, WC suspendus, un carrelage blanc, des carreaux de béton, un mur beige et un sol en carrelage de céramique.
Inspiration pour une petite salle de bain principale et longue et étroite design en bois clair avec un lavabo suspendu, un placard à porte plane, une baignoire posée, une douche ouverte, WC suspendus, un carrelage blanc, des carreaux de béton, un mur beige et un sol en carrelage de céramique.
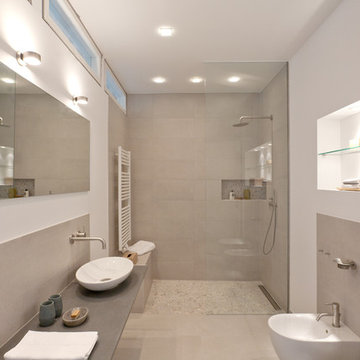
Ein Ort voller Ruhe ...
Die Eigentümer dieser Wohnung in Berlin-Prenzlauer Berg sind seit vielen Jahren beruflich in Asien zu Hause. Daraus ergab sich auch der Anspruch an das Bad klar gegliedert und mit hellen, natürlichen Materialien gestaltet zu sein.
Wichtig war ein großzügiger Duschbereich, der durch die mit den Kieselsteinen ausgekleideten Nische und dem Kieselboden, sowie der Sitzbank und der raumhohen Glaswand den Raum klar dominiert.
Auch der Waschplatz wurde sehr großzügig gestaltet und wirkt durch den Einsatz einer dünnen Natursteinplatte wie schwebend im Raum.
Direkt gegenüber vom Waschplatz bringt die beleuchtete Nische über WC und Bidet ein stimmungsvolles Ambiente in das Badezimmer voller Ruhe.
Bidet, WC und Waschbecken: Villeroy & Boch
Waschtischplatte: PIBAMARMI
Armaturen: CEA
Heizkörper: HSK
Duschrinne und WC-Betätigung: TECE
Glaswand: Maßanfertigung
Fliesen: Casalgrande Padana
Kiesel: Stein & Ambiente
Fotos von Florian Goldmann
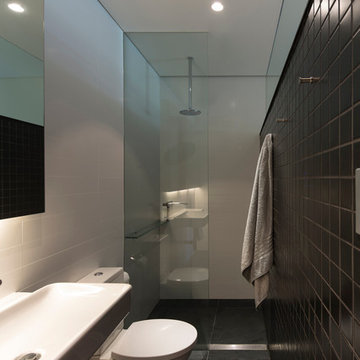
(c) Brett Boardman
Idées déco pour une salle de bain longue et étroite contemporaine avec une douche ouverte, WC séparés, une grande vasque, un sol noir et aucune cabine.
Idées déco pour une salle de bain longue et étroite contemporaine avec une douche ouverte, WC séparés, une grande vasque, un sol noir et aucune cabine.
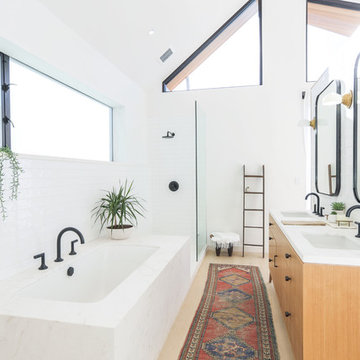
Jack & Jill Bath
Inspiration pour une salle de bain principale et longue et étroite design en bois clair avec un placard à porte plane, une baignoire encastrée, une douche ouverte, un carrelage blanc, un mur blanc, un lavabo encastré, un sol beige, aucune cabine et parquet clair.
Inspiration pour une salle de bain principale et longue et étroite design en bois clair avec un placard à porte plane, une baignoire encastrée, une douche ouverte, un carrelage blanc, un mur blanc, un lavabo encastré, un sol beige, aucune cabine et parquet clair.
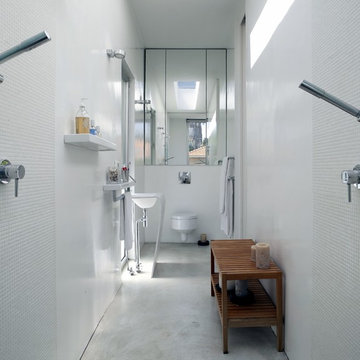
Elad Sarig
Aménagement d'une salle de bain longue et étroite moderne avec une douche ouverte, WC suspendus, un carrelage blanc, mosaïque et aucune cabine.
Aménagement d'une salle de bain longue et étroite moderne avec une douche ouverte, WC suspendus, un carrelage blanc, mosaïque et aucune cabine.

The second bathroom of the house, boasts the modern design of the walk-in shower, while also retaining a traditional feel in its' basin and cabinets.
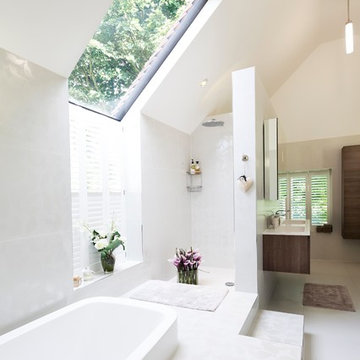
Create more space with a semi-wall and hide the toilet. The different levels in the bathroom and the sunken bath makes for a feeling of space and creates interest.
At Nicola Scannell Design we love bathrooms. They don't need to cost a fortune but they need to be well thought out to maximise space and give that luxurious feeling.

This master bath in a condo high rise was completely remodeled and transformed. Careful attention was given to tile selection and placement. The medicine cabinet display was custom design for optimum function and integration to the overall space. Various lighting systems are utilized to provide proper lighting and drama.
Mitchell Shenker, Photography
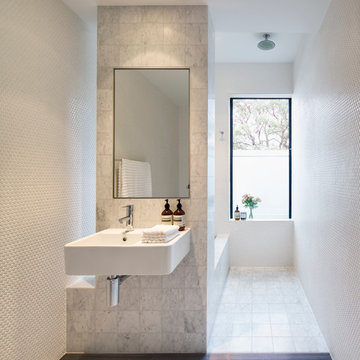
Inspiration pour une salle de bain longue et étroite design avec un lavabo suspendu, une douche ouverte et aucune cabine.
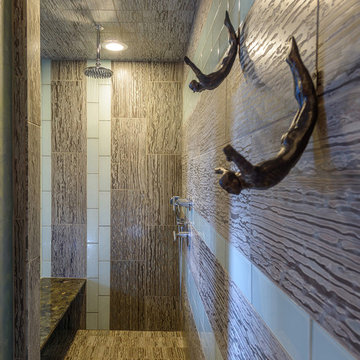
Exemple d'une salle de bain longue et étroite sud-ouest américain de taille moyenne avec une douche ouverte, un carrelage multicolore et aucune cabine.
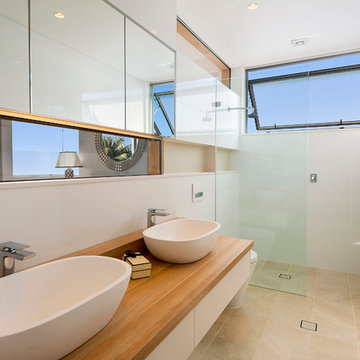
Cette photo montre une salle de bain longue et étroite tendance de taille moyenne avec une vasque, un plan de toilette en bois, une douche ouverte, un carrelage beige, un mur blanc et aucune cabine.
Idées déco de salles de bain avec une douche ouverte
1