Idées déco de salles de bain en bois vieilli avec une grande vasque
Trier par :
Budget
Trier par:Populaires du jour
1 - 20 sur 173 photos
1 sur 3

Photos by John Porcheddu
Inspiration pour une salle de bain principale chalet en bois vieilli de taille moyenne avec une grande vasque, un plan de toilette en stéatite, un carrelage blanc, un carrelage métro, un mur gris, un sol en carrelage de porcelaine, WC séparés et une fenêtre.
Inspiration pour une salle de bain principale chalet en bois vieilli de taille moyenne avec une grande vasque, un plan de toilette en stéatite, un carrelage blanc, un carrelage métro, un mur gris, un sol en carrelage de porcelaine, WC séparés et une fenêtre.

This homeowner’s main inspiration was to bring the beach feel, inside. Stone was added in the showers, and a weathered wood finish was selected for most of the cabinets. In addition, most of the bathtubs were replaced with curbless showers for ease and openness. The designer went with a Native Trails trough-sink to complete the minimalistic, surf atmosphere.
Treve Johnson Photography

Réalisation d'une grande salle de bain principale tradition en bois vieilli avec un placard sans porte, une baignoire indépendante, une douche double, WC séparés, un carrelage noir, du carrelage en ardoise, un mur gris, un sol en ardoise, une grande vasque, un plan de toilette en bois, un sol noir et une cabine de douche à porte battante.
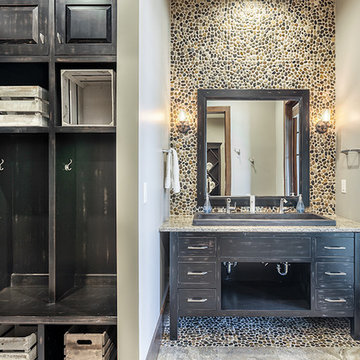
Idée de décoration pour une salle de bain chalet en bois vieilli pour enfant avec un placard à porte plane, un carrelage multicolore, une plaque de galets, un mur gris, un sol en carrelage de porcelaine, une grande vasque et un plan de toilette en quartz modifié.
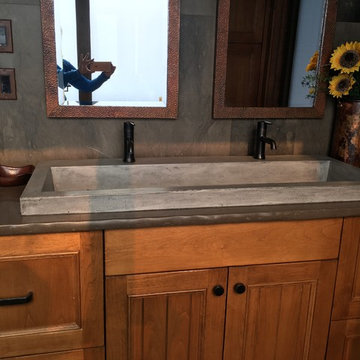
Sheila Jorgensen
Réalisation d'une petite douche en alcôve principale chalet en bois vieilli avec un placard à porte plane, une baignoire indépendante, WC à poser, un carrelage marron, un carrelage de pierre, un mur gris, un sol en carrelage de porcelaine, un plan de toilette en quartz modifié et une grande vasque.
Réalisation d'une petite douche en alcôve principale chalet en bois vieilli avec un placard à porte plane, une baignoire indépendante, WC à poser, un carrelage marron, un carrelage de pierre, un mur gris, un sol en carrelage de porcelaine, un plan de toilette en quartz modifié et une grande vasque.
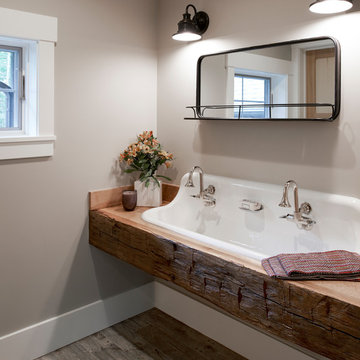
A farmhand sink is set into a custom vanity crafted from reclaimed barn wood. Rustic weather wood-look porcelain tile is used for the flooring in this custom home A two-story fireplace is the central focus in this home built by Meadowlark Design+Build in Ann Arbor, Michigan. Photos by John Carlson of Carlsonpro productions.
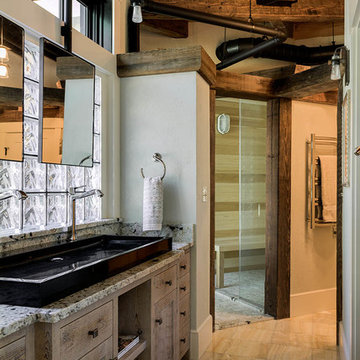
Rob Karosis
Cette photo montre une douche en alcôve principale industrielle en bois vieilli de taille moyenne avec un placard avec porte à panneau surélevé, un mur beige, un sol en carrelage de céramique, une grande vasque et un plan de toilette en granite.
Cette photo montre une douche en alcôve principale industrielle en bois vieilli de taille moyenne avec un placard avec porte à panneau surélevé, un mur beige, un sol en carrelage de céramique, une grande vasque et un plan de toilette en granite.

This home in Napa off Silverado was rebuilt after burning down in the 2017 fires. Architect David Rulon, a former associate of Howard Backen, known for this Napa Valley industrial modern farmhouse style. Composed in mostly a neutral palette, the bones of this house are bathed in diffused natural light pouring in through the clerestory windows. Beautiful textures and the layering of pattern with a mix of materials add drama to a neutral backdrop. The homeowners are pleased with their open floor plan and fluid seating areas, which allow them to entertain large gatherings. The result is an engaging space, a personal sanctuary and a true reflection of it's owners' unique aesthetic.
Inspirational features are metal fireplace surround and book cases as well as Beverage Bar shelving done by Wyatt Studio, painted inset style cabinets by Gamma, moroccan CLE tile backsplash and quartzite countertops.
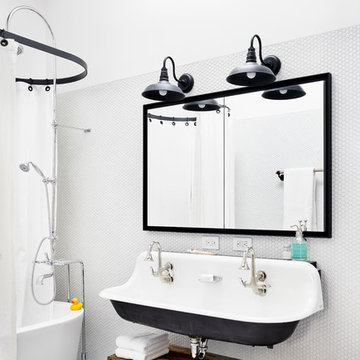
Simple interiors with white, grey and black details and reclaimed wood in specific instances.
Exemple d'une salle de bain bord de mer en bois vieilli avec un placard à porte plane, une baignoire indépendante, un combiné douche/baignoire, un carrelage blanc, une grande vasque, un mur gris et un sol gris.
Exemple d'une salle de bain bord de mer en bois vieilli avec un placard à porte plane, une baignoire indépendante, un combiné douche/baignoire, un carrelage blanc, une grande vasque, un mur gris et un sol gris.
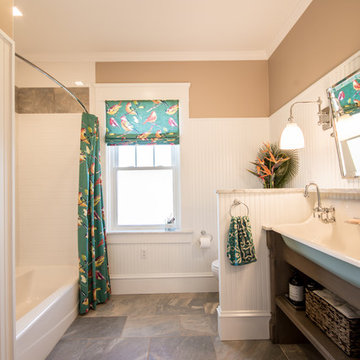
Complete Hall Bath Remodel Designed by Interior Designer Nathan J. Reynolds.
phone: (508) 837 - 3972
email: nathan@insperiors.com
www.insperiors.com
Photography Courtesy of © 2015 C. Shaw Photography.

Tom Zikas
Idée de décoration pour une salle de bain principale chalet en bois vieilli de taille moyenne avec un placard sans porte, un carrelage marron, des carreaux de porcelaine, un mur beige, une grande vasque, un plan de toilette en bois, une douche ouverte, un sol en carrelage de porcelaine, aucune cabine et un plan de toilette marron.
Idée de décoration pour une salle de bain principale chalet en bois vieilli de taille moyenne avec un placard sans porte, un carrelage marron, des carreaux de porcelaine, un mur beige, une grande vasque, un plan de toilette en bois, une douche ouverte, un sol en carrelage de porcelaine, aucune cabine et un plan de toilette marron.
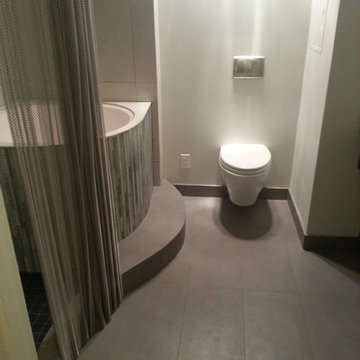
Idées déco pour une petite salle de bain principale contemporaine en bois vieilli avec une grande vasque, un placard sans porte, un plan de toilette en béton, un bain japonais, une douche d'angle, WC suspendus, un carrelage gris, des carreaux de porcelaine, un mur gris et un sol en carrelage de porcelaine.
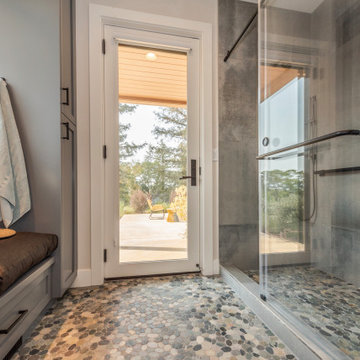
This home in Napa off Silverado was rebuilt after burning down in the 2017 fires. Architect David Rulon, a former associate of Howard Backen, known for this Napa Valley industrial modern farmhouse style. Composed in mostly a neutral palette, the bones of this house are bathed in diffused natural light pouring in through the clerestory windows. Beautiful textures and the layering of pattern with a mix of materials add drama to a neutral backdrop. The homeowners are pleased with their open floor plan and fluid seating areas, which allow them to entertain large gatherings. The result is an engaging space, a personal sanctuary and a true reflection of it's owners' unique aesthetic.
Inspirational features are metal fireplace surround and book cases as well as Beverage Bar shelving done by Wyatt Studio, painted inset style cabinets by Gamma, moroccan CLE tile backsplash and quartzite countertops.
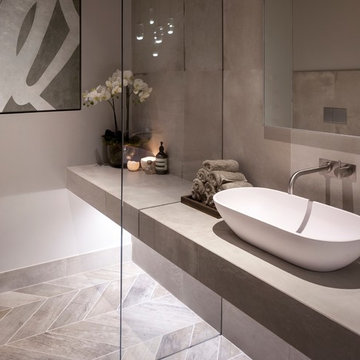
A stunning Bathroom working alongside Janey Butler Interiors Bathroom Design showcasing stunning Concrete and Wood effect Porcelain Tiles, available through our Design - Studio - Showroom.
Exquisite slim profile Vola fittings and fixtures, gorgeous sculptural ceiling light and John Cullen spot lights with led alcove lighting.
The floating shelf created from diamond mitrered Concrete effect tiles amd cut through floor to ceiling glass detail, giving the illusion of a seperate space in the room.
Soft calming colours and textures to create a room for relaxing and oppulent sancturay.
Lutron dimmable mood lighting all controlled by Crestron which has been installed in this stunning projects interior.

Malcom Menzies
Réalisation d'une petite salle de bain tradition en bois vieilli pour enfant avec une baignoire sur pieds, un combiné douche/baignoire, un mur multicolore, carreaux de ciment au sol, une grande vasque, un sol multicolore, une cabine de douche avec un rideau, un plan de toilette en bois, un plan de toilette marron et un placard à porte plane.
Réalisation d'une petite salle de bain tradition en bois vieilli pour enfant avec une baignoire sur pieds, un combiné douche/baignoire, un mur multicolore, carreaux de ciment au sol, une grande vasque, un sol multicolore, une cabine de douche avec un rideau, un plan de toilette en bois, un plan de toilette marron et un placard à porte plane.
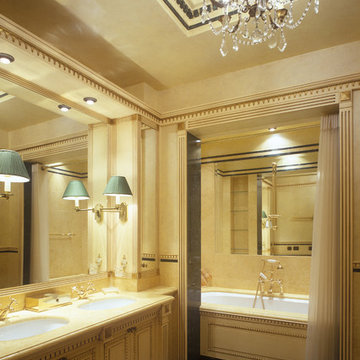
авторы: Михаил и Дмитрий Ганевич
Inspiration pour une salle de bain principale traditionnelle en bois vieilli de taille moyenne avec un mur beige, un placard à porte affleurante, du carrelage en marbre, un sol en marbre, une grande vasque, un plan de toilette en marbre, un sol vert et un plan de toilette jaune.
Inspiration pour une salle de bain principale traditionnelle en bois vieilli de taille moyenne avec un mur beige, un placard à porte affleurante, du carrelage en marbre, un sol en marbre, une grande vasque, un plan de toilette en marbre, un sol vert et un plan de toilette jaune.
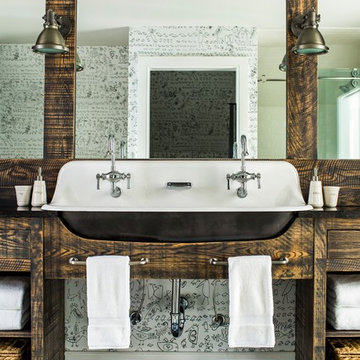
Jeff Herr Photography
Aménagement d'une salle de bain bord de mer en bois vieilli pour enfant avec un placard sans porte, une grande vasque et un sol noir.
Aménagement d'une salle de bain bord de mer en bois vieilli pour enfant avec un placard sans porte, une grande vasque et un sol noir.
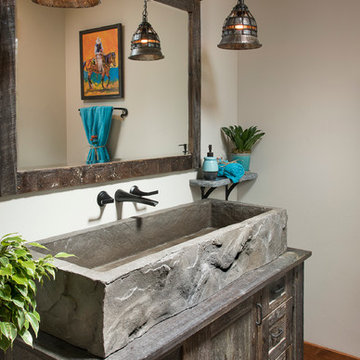
Heidi Long / Longview Studios
Réalisation d'une salle de bain chalet en bois vieilli avec un mur blanc, un sol en bois brun, une grande vasque et un placard à porte shaker.
Réalisation d'une salle de bain chalet en bois vieilli avec un mur blanc, un sol en bois brun, une grande vasque et un placard à porte shaker.
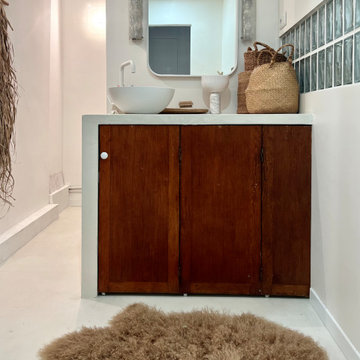
La salle de bain est entièrement maçonnée en béton ciré blanc de chez Mercadier, avec simplement cette porte pour cacher la machine à laver et les rangements sous le meuble vasque : c'est en réalité un ancien paravent chiné qui a été recoupé et adapté ! On aperçoit à droite la crédence en demi pavé de verre qui permet à la lumière naturelle de passer depuis la cuisine jusque dans la salle de bain.
A l'arrière, un second toilette a été créé à la place d'un placard. Sur la gauche, une grande douche à l'italienne a été montée en béton cellulaire recouvert de tadelakt blanc.
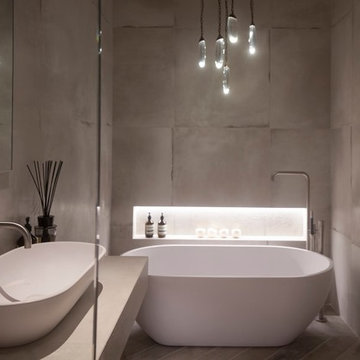
A stunning Janey Butler Interiors Bathroom Design showcasing stunning Concrete and Wood effect Porcelain Tiles, available through our Design - Studio - Showroom. Stunning profile Vola fittings and fixtures, gorgeous sculptural ceiling light and John Cullen spot lights with led alcove lighting.
Stunning floating shelf created from diamond mitrered tiles amd cut through glass detail, giving the illusion of a seperate space in the room.
Soft calming colours and textures to create a room for relaxing and oppulent sancturay.
Gorgeous crackle glaze tea lights and soft faux fur driftwood stool.
Lutron dimmable mood lighting all controlled by Crestron which has been installed in this projects interior.
Idées déco de salles de bain en bois vieilli avec une grande vasque
1