Idées déco de salles de bain avec un placard à porte shaker et une grande vasque
Trier par :
Budget
Trier par:Populaires du jour
1 - 20 sur 785 photos
1 sur 3

Cette image montre une douche en alcôve principale chalet de taille moyenne avec un placard à porte shaker, des portes de placard blanches, une baignoire indépendante, WC séparés, un carrelage beige, mosaïque, un mur beige, un sol en carrelage de porcelaine, une grande vasque, un plan de toilette en stéatite, un sol beige et un plan de toilette noir.

Cette photo montre une salle de bain nature pour enfant avec un placard à porte shaker, des portes de placards vertess, une baignoire en alcôve, un combiné douche/baignoire, WC séparés, un carrelage beige, des carreaux de porcelaine, un mur gris, sol en stratifié, une grande vasque, un plan de toilette en granite, un sol marron, une cabine de douche avec un rideau, un plan de toilette beige, meuble simple vasque et meuble-lavabo encastré.
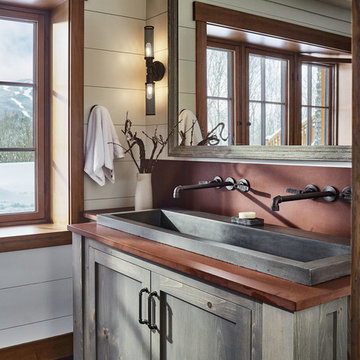
Photo: Jim Westphalen
Exemple d'une salle de bain montagne avec un placard à porte shaker, des portes de placard grises, un mur blanc, une grande vasque, un sol gris et un plan de toilette marron.
Exemple d'une salle de bain montagne avec un placard à porte shaker, des portes de placard grises, un mur blanc, une grande vasque, un sol gris et un plan de toilette marron.

The main bath pays homage to the historical style of the original house. Classic elements like marble mosaics and a black and white theme will be timeless for years to come. Aligning all plumbing elements on one side of the room allows for a more spacious flow.
Photos: Dave Remple

Transitional Master Bathroom featuring a trough sink, wall mounted fixtures, custom vanity, and custom board and batten millwork.
Photo by Shanni Weilert
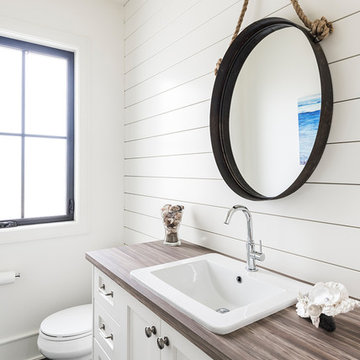
This contemporary farmhouse is located on a scenic acreage in Greendale, BC. It features an open floor plan with room for hosting a large crowd, a large kitchen with double wall ovens, tons of counter space, a custom range hood and was designed to maximize natural light. Shed dormers with windows up high flood the living areas with daylight. The stairwells feature more windows to give them an open, airy feel, and custom black iron railings designed and crafted by a talented local blacksmith. The home is very energy efficient, featuring R32 ICF construction throughout, R60 spray foam in the roof, window coatings that minimize solar heat gain, an HRV system to ensure good air quality, and LED lighting throughout. A large covered patio with a wood burning fireplace provides warmth and shelter in the shoulder seasons.
Carsten Arnold Photography

After photos of completely renovated master bathroom
Photo Credit: Jane Beiles
Inspiration pour une salle de bain principale traditionnelle en bois foncé de taille moyenne avec une baignoire indépendante, un placard à porte shaker, une douche d'angle, un mur blanc, un sol en carrelage de porcelaine, une grande vasque, un plan de toilette en quartz modifié, un sol blanc, une cabine de douche à porte battante, un carrelage beige et un carrelage métro.
Inspiration pour une salle de bain principale traditionnelle en bois foncé de taille moyenne avec une baignoire indépendante, un placard à porte shaker, une douche d'angle, un mur blanc, un sol en carrelage de porcelaine, une grande vasque, un plan de toilette en quartz modifié, un sol blanc, une cabine de douche à porte battante, un carrelage beige et un carrelage métro.
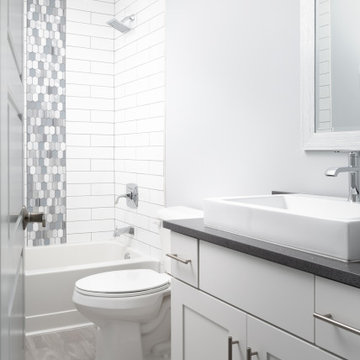
Custom home with a bright white bathroom with a subtle splash of color in the shower. The mosaic pattern of blues and grays really pops against the white subway tile in the shower. The white vessel sink stands out against the grey counter top which ties in beautifully with the mosaic tiles. A beautiful modern bathroom must see!

A dramatic herringbone patterned stone wall will take your breath away. A curbless shower, integrated sink, and modern lighting bring an element of refinement.

Master bathroom vanity in full length shaker style cabinets and two large matching mirrors now accommodate him and her and open flooring allows for full dressing area.
DreamMaker Bath & Kitchen
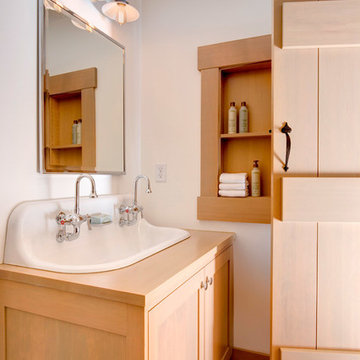
Design Photography for www.kellyhadleydesigns.com
©photographs by Rick Keating
Cette image montre une salle de bain traditionnelle avec un placard à porte shaker, des portes de placard marrons, un mur blanc, un sol en bois brun, une grande vasque, un plan de toilette en bois, un sol marron et un plan de toilette marron.
Cette image montre une salle de bain traditionnelle avec un placard à porte shaker, des portes de placard marrons, un mur blanc, un sol en bois brun, une grande vasque, un plan de toilette en bois, un sol marron et un plan de toilette marron.
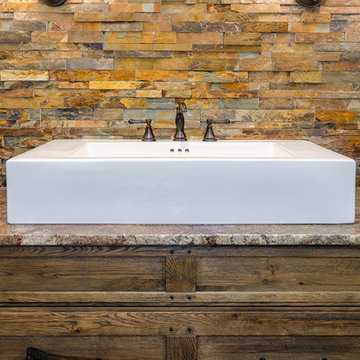
Réalisation d'une salle d'eau chalet en bois foncé de taille moyenne avec un placard à porte shaker, une douche d'angle, WC séparés, un carrelage marron, un carrelage multicolore, un carrelage de pierre, un mur beige, un sol en carrelage de porcelaine, une grande vasque et un plan de toilette en granite.
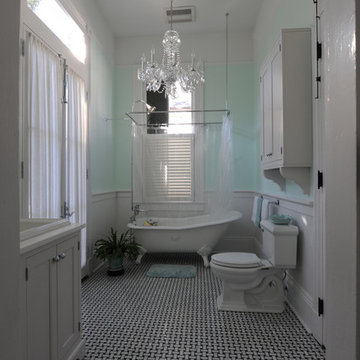
Cette image montre une salle de bain principale traditionnelle de taille moyenne avec un placard à porte shaker, des portes de placard blanches, une baignoire sur pieds, un combiné douche/baignoire, WC séparés, un mur bleu, un sol en carrelage de terre cuite, une grande vasque et un plan de toilette en surface solide.
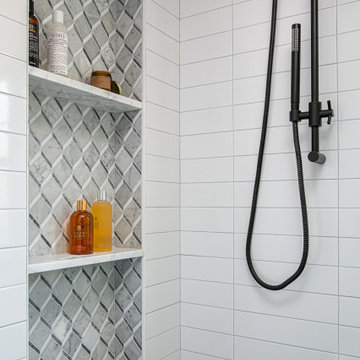
Cette photo montre une petite salle de bain nature avec un placard à porte shaker, des portes de placard blanches, WC à poser, un carrelage blanc, des carreaux de porcelaine, un mur blanc, un sol en carrelage de céramique, une grande vasque, un plan de toilette en marbre, un sol gris, une cabine de douche à porte coulissante et un plan de toilette blanc.
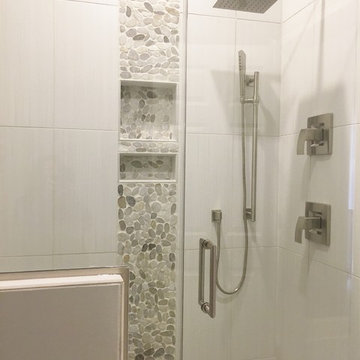
Urban Renewal Basement complete with barn doors, beams, hammered farmhouse sink, industrial lighting with flashes of blue accents and 3rd floor build out
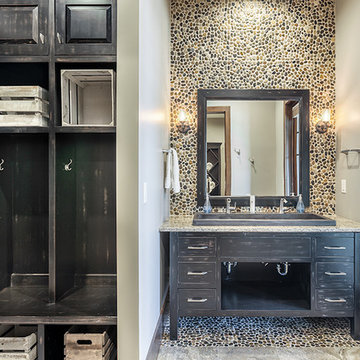
Rebecca Lehde, Inspiro 8 Studios
Idées déco pour une douche en alcôve montagne en bois foncé avec un placard à porte shaker, une plaque de galets, une grande vasque et un plan de toilette en quartz modifié.
Idées déco pour une douche en alcôve montagne en bois foncé avec un placard à porte shaker, une plaque de galets, une grande vasque et un plan de toilette en quartz modifié.
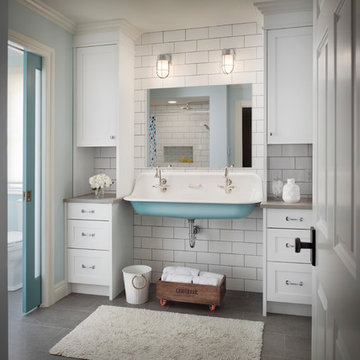
Aménagement d'une salle de bain classique de taille moyenne avec un placard à porte shaker, des portes de placard blanches, un carrelage blanc, un mur bleu, une grande vasque, un sol gris, un plan de toilette gris, un carrelage métro et un sol en carrelage de porcelaine.
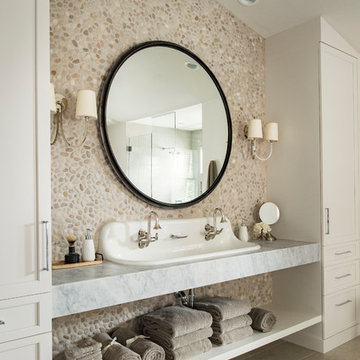
Stephen Allen Photography
Idée de décoration pour une salle de bain tradition avec un placard à porte shaker, des portes de placard beiges, un carrelage multicolore, une plaque de galets, une grande vasque, un plan de toilette en marbre, un sol gris et un mur en pierre.
Idée de décoration pour une salle de bain tradition avec un placard à porte shaker, des portes de placard beiges, un carrelage multicolore, une plaque de galets, une grande vasque, un plan de toilette en marbre, un sol gris et un mur en pierre.
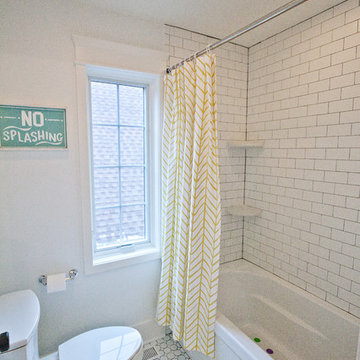
This shower area for the shared bath has coordinating subway tile from the vanity wall as the surround. The black grout emphasizes the great pattern of the subway tile. Yellow is a really happy accent for any kid's bathroom!
Architect: Meyer Design
Photos: Reel Tour Media
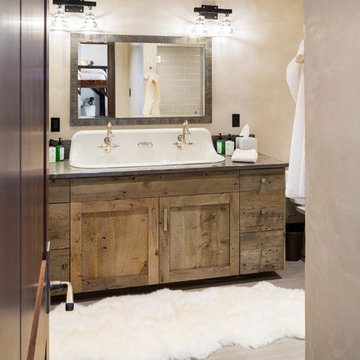
Photo: Karl Neumann
Cette image montre une salle de bain principale chalet avec un placard à porte shaker, un mur beige et une grande vasque.
Cette image montre une salle de bain principale chalet avec un placard à porte shaker, un mur beige et une grande vasque.
Idées déco de salles de bain avec un placard à porte shaker et une grande vasque
1