Idées déco de salles de bain avec une grande vasque et un plan de toilette en acier inoxydable
Trier par:Populaires du jour
1 - 20 sur 37 photos
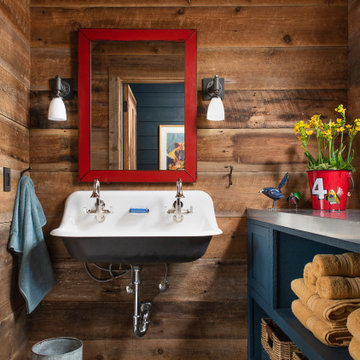
Exemple d'une salle de bain montagne pour enfant avec un placard sans porte, des portes de placard bleues, un mur marron, une grande vasque, un plan de toilette en acier inoxydable et un sol gris.
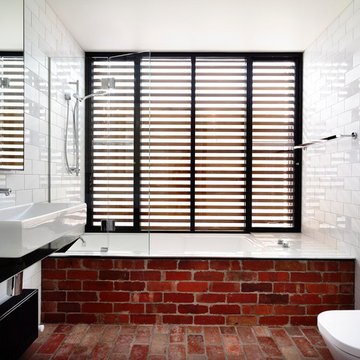
Photographer: Derek Swalwell
Réalisation d'une salle de bain design de taille moyenne avec un carrelage blanc, un carrelage métro, des portes de placard noires, une douche ouverte, WC suspendus, un mur blanc, un plan de toilette en acier inoxydable, un sol en brique, une baignoire en alcôve, une grande vasque, un sol rouge et aucune cabine.
Réalisation d'une salle de bain design de taille moyenne avec un carrelage blanc, un carrelage métro, des portes de placard noires, une douche ouverte, WC suspendus, un mur blanc, un plan de toilette en acier inoxydable, un sol en brique, une baignoire en alcôve, une grande vasque, un sol rouge et aucune cabine.
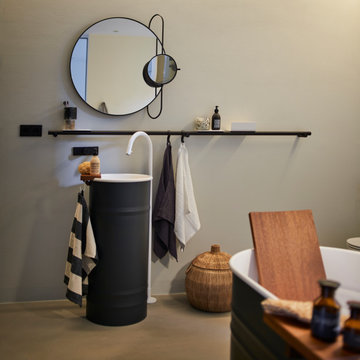
Inspiration pour une grande salle de bain minimaliste avec une baignoire indépendante, une douche à l'italienne, une grande vasque, un plan de toilette en acier inoxydable, un plan de toilette noir et meuble-lavabo sur pied.
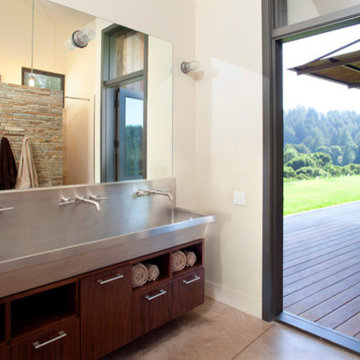
The family desired a setting that would be casual and rustic, and that would incorporate sustainable features to minimize the home's carbon footprint.
Photographer: Paul Dyer
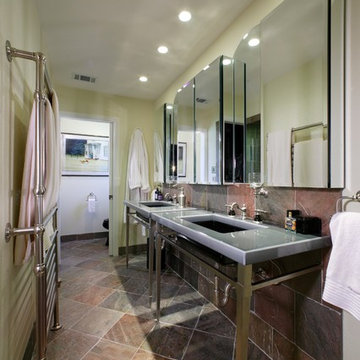
Dave Adams Photographer
Réalisation d'une grande salle de bain principale design avec une grande vasque, un placard sans porte, des portes de placards vertess, un plan de toilette en acier inoxydable, une douche d'angle, un carrelage vert, un carrelage de pierre, un mur vert et un sol en carrelage de céramique.
Réalisation d'une grande salle de bain principale design avec une grande vasque, un placard sans porte, des portes de placards vertess, un plan de toilette en acier inoxydable, une douche d'angle, un carrelage vert, un carrelage de pierre, un mur vert et un sol en carrelage de céramique.
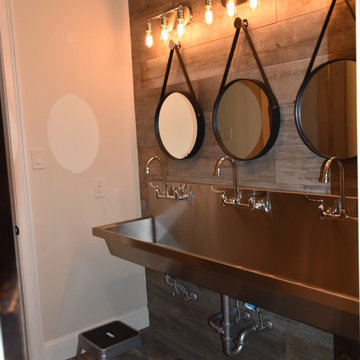
Grary Keith Jackson Design Inc, Architect
Matt McGhee, Builder
Interior Design Concepts, Interior Designer
Réalisation d'une grande salle de bain méditerranéenne pour enfant avec un placard avec porte à panneau surélevé, un carrelage gris, des carreaux de porcelaine, un mur beige, un sol en carrelage de porcelaine, une grande vasque et un plan de toilette en acier inoxydable.
Réalisation d'une grande salle de bain méditerranéenne pour enfant avec un placard avec porte à panneau surélevé, un carrelage gris, des carreaux de porcelaine, un mur beige, un sol en carrelage de porcelaine, une grande vasque et un plan de toilette en acier inoxydable.
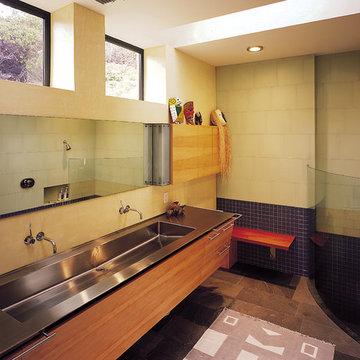
Fu-Tung Cheng, CHENG Design
• Bathroom featuring Stainless Steel Trough Sink, Mammoth Lakes home
The entry way is the focal point of this mountain home, with a pared concrete wall leading you into a "decompression" chamber as foyer - a place to shed your coat and come in from the cold in the filtered light of the stacked-glass skylight. The earthy, contemporary look and feel of the exterior is further played upon once inside the residence, as the open-plan spaces reflect solid, substantial lines. Concrete, flagstone, stainless steel and zinc are warmed with the coupling of maple cabinetry and muted color palette throughout the living spaces.
Photography: Matthew Millman
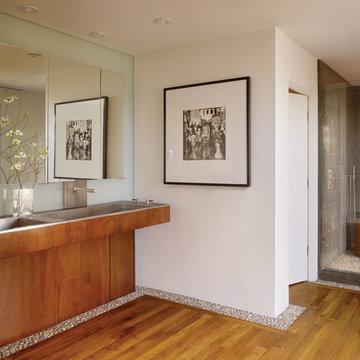
Cette photo montre une grande douche en alcôve principale tendance en bois brun avec un mur blanc, un sol en bois brun, une grande vasque, une cabine de douche à porte battante et un plan de toilette en acier inoxydable.
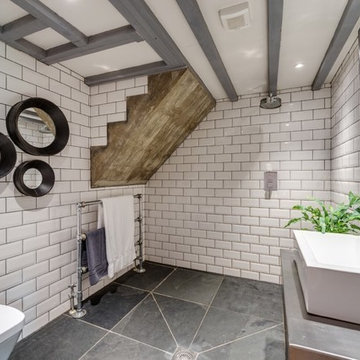
Inspiration pour une grande salle d'eau chalet avec un placard en trompe-l'oeil, un espace douche bain, WC suspendus, un carrelage blanc, des carreaux de céramique, un mur blanc, un sol en ardoise, une grande vasque, un plan de toilette en acier inoxydable et un sol gris.
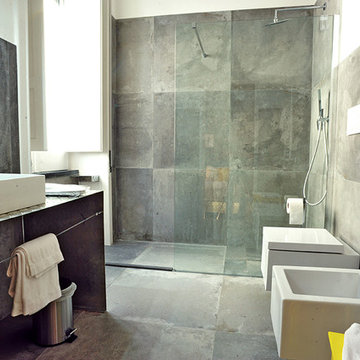
Idées déco pour une grande salle d'eau contemporaine avec un placard sans porte, des portes de placard grises, une douche à l'italienne, un carrelage gris, des carreaux de porcelaine, un mur blanc, un sol en carrelage de porcelaine, une grande vasque et un plan de toilette en acier inoxydable.
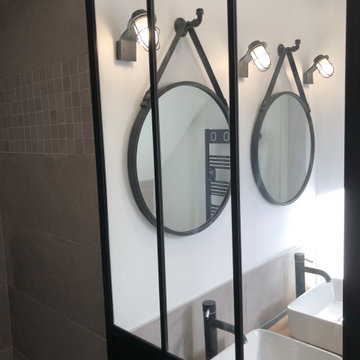
Aménagement d'une salle de bain principale industrielle de taille moyenne avec des portes de placard noires, une douche ouverte, un carrelage gris, un mur blanc, carreaux de ciment au sol, une grande vasque, un plan de toilette en acier inoxydable, un sol gris et un plan de toilette noir.
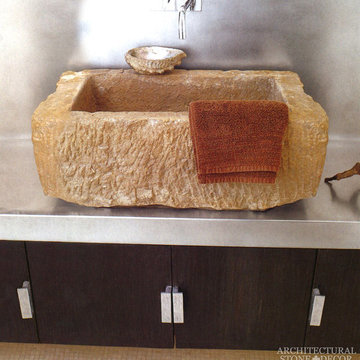
Reclaimed, rustic French & Mediterranean limestone sinks by Architectural Stone Decor.
www.archstonedecor.ca | sales@archstonedecor.ca | (437) 800-8300
All these unique pieces of art are either newly hand carved or assembled from reclaimed limestone. They are tailored and custom made to suit each client's space and home in terms of design, size, color tone and finish.
They are the artistic centerpiece for your bathroom, laundry room, utility room, patio, garden and kitchen giving your space a warm and cozy feeling. Additionally, they are very durable.
Our collection of sink designs is so vast that they cover any style whether Mediterranean, minimalism, modern, rustic, industrial, farmhouse or old world.
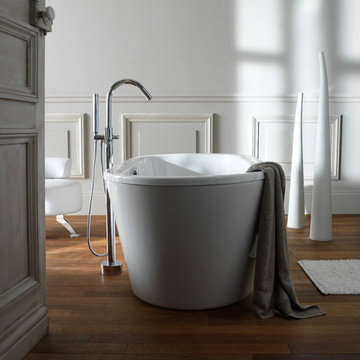
Inspiration pour une salle de bain principale traditionnelle de taille moyenne avec une baignoire posée, un espace douche bain, un mur blanc, parquet foncé, une grande vasque et un plan de toilette en acier inoxydable.
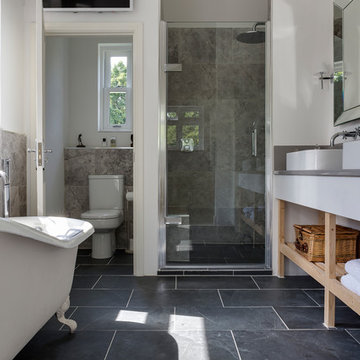
This spacious family bathroom was designed as part of a 2-storey side extension for our client's Wiltshire farmhouse. Our clients wanted a modern country feel, with plenty of light and space.
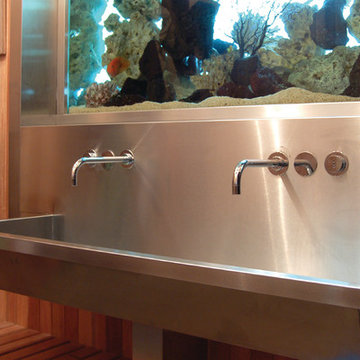
GEC Anderson custom stainless steel wash trough including frame to fish tank!
Cette photo montre une salle de bain éclectique avec une grande vasque et un plan de toilette en acier inoxydable.
Cette photo montre une salle de bain éclectique avec une grande vasque et un plan de toilette en acier inoxydable.
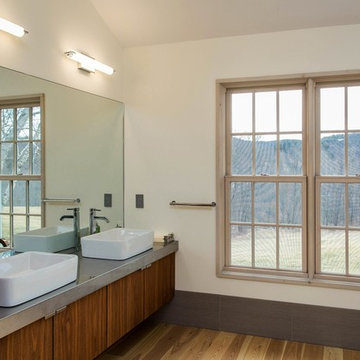
An unpretentious, single-family home, this residence looks out at an unobstructed, 240-degree panoramic view of the Austerlitz Hills in Spencertown, New York. Built in the 1980’s, the home was completely redesigned and renovated with a series of out buildings, sheds and dog runs. The four-bedroom, four-bath house has a pleasing and European simplicity with an abundance of warm natural light and calls for windows that blend the clean lines and modern sensibility to allow for a maximum amount of daylight. For the windows, Integrity® Wood-Ultrex® Windows and Doors were not only chosen for their styling to enhance the home’s design, but for their energy efficiency, sustainability and price point as well.
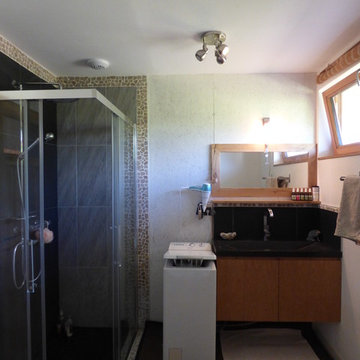
Gaultier Sandra
Cette image montre une petite salle d'eau traditionnelle en bois clair avec un placard à porte plane, un carrelage gris, des carreaux de céramique, un mur blanc, un sol en liège, une grande vasque, un plan de toilette en acier inoxydable et une cabine de douche à porte coulissante.
Cette image montre une petite salle d'eau traditionnelle en bois clair avec un placard à porte plane, un carrelage gris, des carreaux de céramique, un mur blanc, un sol en liège, une grande vasque, un plan de toilette en acier inoxydable et une cabine de douche à porte coulissante.
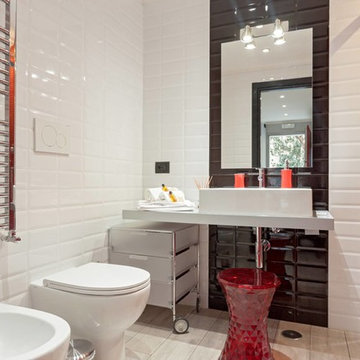
Stefano Roscetti
Cette photo montre une petite salle d'eau industrielle avec des portes de placard grises, WC séparés, un carrelage noir et blanc, un carrelage rouge, des carreaux de porcelaine, un sol en carrelage de porcelaine, un plan de toilette en acier inoxydable et une grande vasque.
Cette photo montre une petite salle d'eau industrielle avec des portes de placard grises, WC séparés, un carrelage noir et blanc, un carrelage rouge, des carreaux de porcelaine, un sol en carrelage de porcelaine, un plan de toilette en acier inoxydable et une grande vasque.
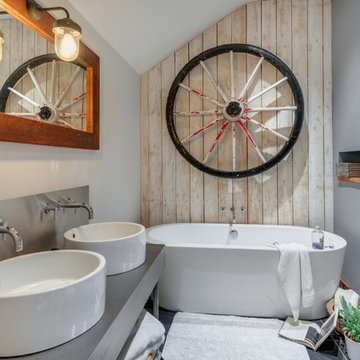
Inspiration pour une salle de bain principale chalet de taille moyenne avec un placard en trompe-l'oeil, une baignoire indépendante, WC suspendus, un carrelage gris, un mur gris, un sol en ardoise, une grande vasque, un plan de toilette en acier inoxydable et un sol gris.
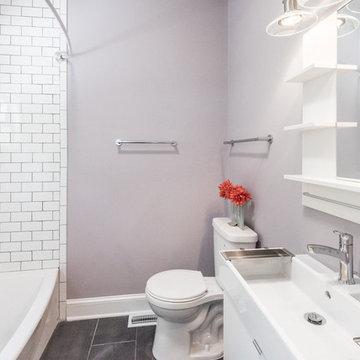
This house had been stripped of all its historic character during a renovation in the early 2000s. Our goal was to restore the charm expected in the details of a Church Hill home, while creating an interior layout for the modern lifestyle.
Idées déco de salles de bain avec une grande vasque et un plan de toilette en acier inoxydable
1