Idées déco de salles de bain avec un sol en carrelage de terre cuite et une grande vasque
Trier par :
Budget
Trier par:Populaires du jour
1 - 20 sur 326 photos
1 sur 3

Cette image montre une salle de bain principale design en bois brun avec un carrelage blanc, une grande vasque, un plan de toilette en bois, mosaïque, un mur vert, un sol en carrelage de terre cuite, un sol blanc et un placard à porte plane.
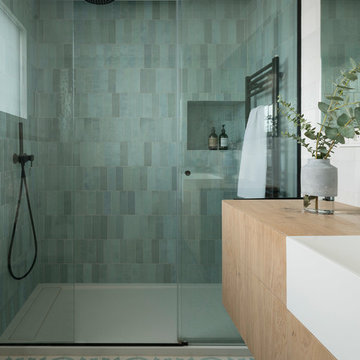
Proyecto realizado por The Room Studio
Fotografías: Mauricio Fuertes
Idées déco pour une salle de bain scandinave en bois clair de taille moyenne avec un placard à porte plane, un carrelage bleu, un mur multicolore, un sol en carrelage de terre cuite, une grande vasque et un sol bleu.
Idées déco pour une salle de bain scandinave en bois clair de taille moyenne avec un placard à porte plane, un carrelage bleu, un mur multicolore, un sol en carrelage de terre cuite, une grande vasque et un sol bleu.
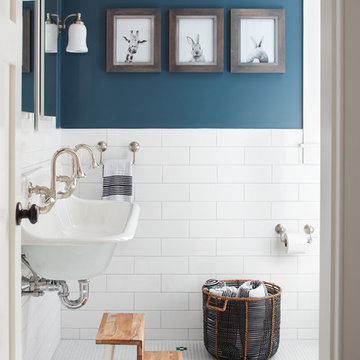
Photography by Jared Kuzia
Cette photo montre une salle de bain nature avec un mur bleu, un sol en carrelage de terre cuite et une grande vasque.
Cette photo montre une salle de bain nature avec un mur bleu, un sol en carrelage de terre cuite et une grande vasque.
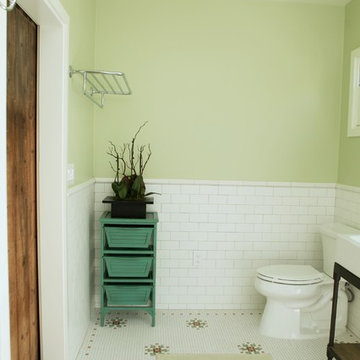
Cette image montre une salle de bain craftsman avec une grande vasque, un placard sans porte, une baignoire posée, un carrelage multicolore, un carrelage métro, un mur vert et un sol en carrelage de terre cuite.
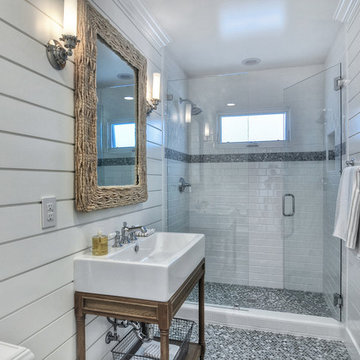
Cette image montre une salle d'eau marine de taille moyenne avec une baignoire posée, une douche ouverte, WC à poser, un carrelage blanc, un carrelage de pierre, un mur blanc, un sol en carrelage de terre cuite et une grande vasque.
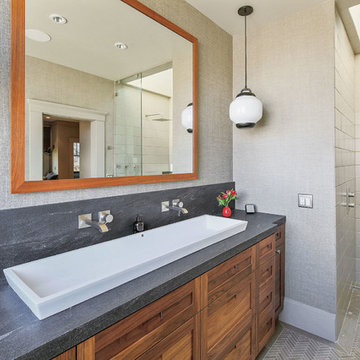
Cette image montre une douche en alcôve traditionnelle avec un carrelage beige, un sol en carrelage de terre cuite, une grande vasque, un plan de toilette en stéatite, un sol gris et aucune cabine.

Photo by Jody Dole
This was a fast-track design-build project which began design in July and ended construction before Christmas. The scope included additions and first and second floor renovations. The house is an early 1900’s gambrel style with painted wood shingle siding and mission style detailing. On the first and second floor we removed previously constructed awkward additions and extended the gambrel style roof to make room for a large kitchen on the first floor and a master bathroom and bedroom on the second floor. We also added two new dormers to match the existing dormers to bring light into the master shower and new bedroom. We refinished the wood floors, repainted all of the walls and trim, added new vintage style light fixtures, and created a new half and kid’s bath. We also added new millwork features to continue the existing level of detail and texture within the house. A wrap-around covered porch with a corner trellis was also added, which provides a perfect opportunity to enjoy the back-yard. A wonderful project!

Following the modern farmhouse theme, this bathroom features a classic sink with a classic faucet complimented with a wooden drawer system! We think the flooring brings the whole bathroom together, don't you?

The clubhouse bathroom has a custom tile pattern with an important message! The trough sink has 3 faucets to make sure everyone has room to move around. The subway tile creates a great backdrop for the metal hanging mirrors. Perfect!
Meyer Design
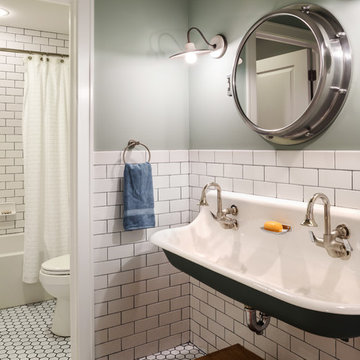
A farmhouse style was achieved in this new construction home by keeping the details clean and simple. Shaker style cabinets and square stair parts moldings set the backdrop for incorporating our clients’ love of Asian antiques. We had fun re-purposing the different pieces she already had: two were made into bathroom vanities; and the turquoise console became the star of the house, welcoming visitors as they walk through the front door.
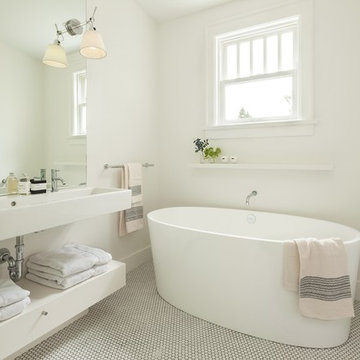
Réalisation d'une salle de bain tradition avec une grande vasque, une baignoire indépendante et un sol en carrelage de terre cuite.
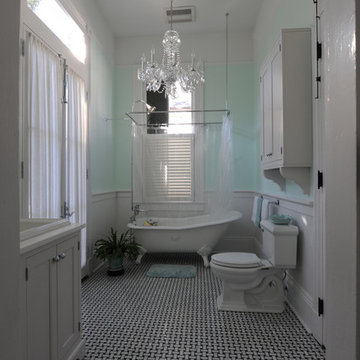
Cette image montre une salle de bain principale traditionnelle de taille moyenne avec un placard à porte shaker, des portes de placard blanches, une baignoire sur pieds, un combiné douche/baignoire, WC séparés, un mur bleu, un sol en carrelage de terre cuite, une grande vasque et un plan de toilette en surface solide.
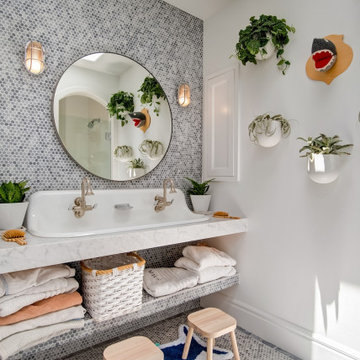
Idée de décoration pour une salle de bain méditerranéenne avec un carrelage gris, mosaïque, un mur blanc, un sol en carrelage de terre cuite, une grande vasque, un sol gris et un plan de toilette blanc.
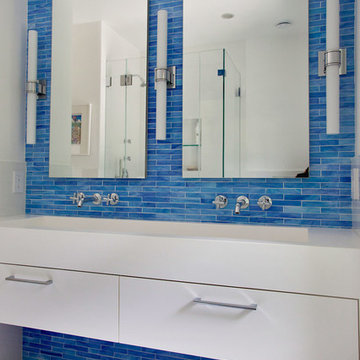
Idée de décoration pour une salle de bain design avec une grande vasque, un placard à porte plane, des portes de placard blanches, un carrelage bleu, un mur bleu et un sol en carrelage de terre cuite.
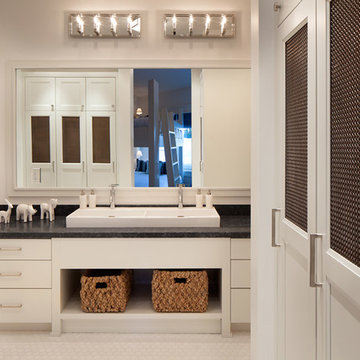
Exemple d'une salle d'eau montagne de taille moyenne avec un placard à porte plane, des portes de placard blanches, une baignoire indépendante, une douche ouverte, WC à poser, un carrelage noir, des dalles de pierre, un mur blanc, un sol en carrelage de terre cuite, une grande vasque et un plan de toilette en surface solide.
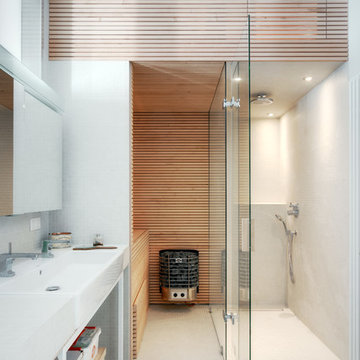
Ein Projekt des "büros für planung & raum" (www.bfp-r.de).
Aménagement d'une salle de bain contemporaine de taille moyenne avec un placard sans porte, un carrelage blanc, mosaïque, un mur blanc, un sol en carrelage de terre cuite, une grande vasque et buanderie.
Aménagement d'une salle de bain contemporaine de taille moyenne avec un placard sans porte, un carrelage blanc, mosaïque, un mur blanc, un sol en carrelage de terre cuite, une grande vasque et buanderie.
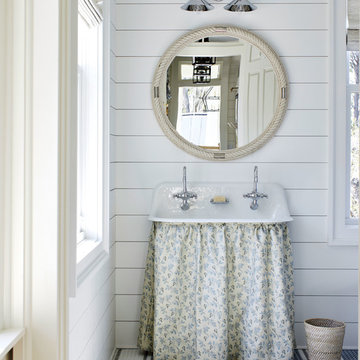
Photo credit: Laurey W. Glenn/Southern Living
Cette photo montre une salle de bain bord de mer avec un mur blanc, un sol en carrelage de terre cuite, une grande vasque et un sol multicolore.
Cette photo montre une salle de bain bord de mer avec un mur blanc, un sol en carrelage de terre cuite, une grande vasque et un sol multicolore.

Download our free ebook, Creating the Ideal Kitchen. DOWNLOAD NOW
This unit, located in a 4-flat owned by TKS Owners Jeff and Susan Klimala, was remodeled as their personal pied-à-terre, and doubles as an Airbnb property when they are not using it. Jeff and Susan were drawn to the location of the building, a vibrant Chicago neighborhood, 4 blocks from Wrigley Field, as well as to the vintage charm of the 1890’s building. The entire 2 bed, 2 bath unit was renovated and furnished, including the kitchen, with a specific Parisian vibe in mind.
Although the location and vintage charm were all there, the building was not in ideal shape -- the mechanicals -- from HVAC, to electrical, plumbing, to needed structural updates, peeling plaster, out of level floors, the list was long. Susan and Jeff drew on their expertise to update the issues behind the walls while also preserving much of the original charm that attracted them to the building in the first place -- heart pine floors, vintage mouldings, pocket doors and transoms.
Because this unit was going to be primarily used as an Airbnb, the Klimalas wanted to make it beautiful, maintain the character of the building, while also specifying materials that would last and wouldn’t break the budget. Susan enjoyed the hunt of specifying these items and still coming up with a cohesive creative space that feels a bit French in flavor.
Parisian style décor is all about casual elegance and an eclectic mix of old and new. Susan had fun sourcing some more personal pieces of artwork for the space, creating a dramatic black, white and moody green color scheme for the kitchen and highlighting the living room with pieces to showcase the vintage fireplace and pocket doors.
Photographer: @MargaretRajic
Photo stylist: @Brandidevers
Do you have a new home that has great bones but just doesn’t feel comfortable and you can’t quite figure out why? Contact us here to see how we can help!
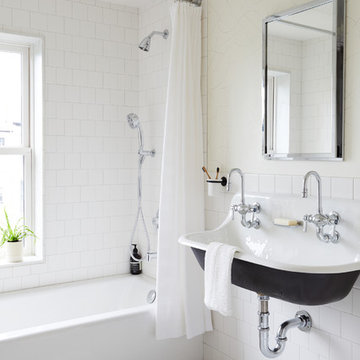
Nicole Franzen
Aménagement d'une salle de bain classique avec un combiné douche/baignoire, un carrelage blanc, un mur blanc, un sol en carrelage de terre cuite, une grande vasque, un sol blanc et une cabine de douche avec un rideau.
Aménagement d'une salle de bain classique avec un combiné douche/baignoire, un carrelage blanc, un mur blanc, un sol en carrelage de terre cuite, une grande vasque, un sol blanc et une cabine de douche avec un rideau.

Aménagement d'une salle de bain classique pour enfant avec une baignoire en alcôve, un combiné douche/baignoire, WC à poser, un carrelage blanc, des carreaux de céramique, un mur blanc, un sol en carrelage de terre cuite, une grande vasque, un sol blanc, une cabine de douche avec un rideau, meuble double vasque et boiseries.
Idées déco de salles de bain avec un sol en carrelage de terre cuite et une grande vasque
1