Idées déco de salles de bain avec un sol en marbre et une grande vasque
Trier par :
Budget
Trier par:Populaires du jour
1 - 20 sur 583 photos
1 sur 3

By Studio Becker Los Angeles- Sleekly styled condo with a spectacular view provides a spacious, uniquely modern living environment. Asian influenced shoji screen tastefully conceals the laundry facilities. This one bedroom condo ingeniously sleeps five; the custom designed art wall – featuring an image of rock legend Kurt Cobain – transforms into a double bed, additional shelves and a single bed! With a nod to Hollywood glamour, the master bath is pure luxury marble tile, waterfall sink effect and Planeo cabinetry in a white lacquer.

Floor tile: HG Stones 'Bianco Sivec' marble 12x24
Vanity: custom walnut
Plumbing fixtures: Waterworks "Flyte" in polished nickel
Idées déco pour une salle de bain principale contemporaine en bois brun de taille moyenne avec un placard à porte plane, une baignoire encastrée, un espace douche bain, un carrelage blanc, du carrelage en marbre, un mur blanc, un sol en marbre, une grande vasque, un plan de toilette en marbre, un sol blanc, une cabine de douche à porte battante et un plan de toilette blanc.
Idées déco pour une salle de bain principale contemporaine en bois brun de taille moyenne avec un placard à porte plane, une baignoire encastrée, un espace douche bain, un carrelage blanc, du carrelage en marbre, un mur blanc, un sol en marbre, une grande vasque, un plan de toilette en marbre, un sol blanc, une cabine de douche à porte battante et un plan de toilette blanc.
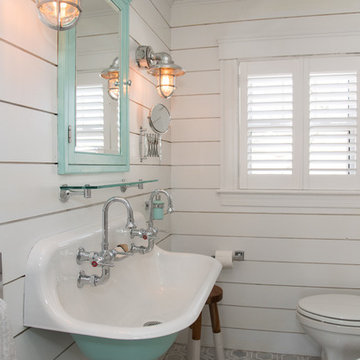
Gretchen Kruger
Idées déco pour une petite salle de bain campagne avec un combiné douche/baignoire, WC à poser, un carrelage blanc, un carrelage métro, un mur blanc, un sol en marbre, une grande vasque, un sol gris et une cabine de douche avec un rideau.
Idées déco pour une petite salle de bain campagne avec un combiné douche/baignoire, WC à poser, un carrelage blanc, un carrelage métro, un mur blanc, un sol en marbre, une grande vasque, un sol gris et une cabine de douche avec un rideau.

Contemporary style bathroom of modern family residence in Marrakech, Morocco.
Cette image montre une salle de bain principale design de taille moyenne avec un placard sans porte, des portes de placard beiges, une baignoire posée, une douche ouverte, un carrelage beige, un carrelage de pierre, un mur beige, un sol en marbre, une grande vasque, un plan de toilette en marbre, un sol beige, aucune cabine, un plan de toilette beige, meuble double vasque et meuble-lavabo encastré.
Cette image montre une salle de bain principale design de taille moyenne avec un placard sans porte, des portes de placard beiges, une baignoire posée, une douche ouverte, un carrelage beige, un carrelage de pierre, un mur beige, un sol en marbre, une grande vasque, un plan de toilette en marbre, un sol beige, aucune cabine, un plan de toilette beige, meuble double vasque et meuble-lavabo encastré.
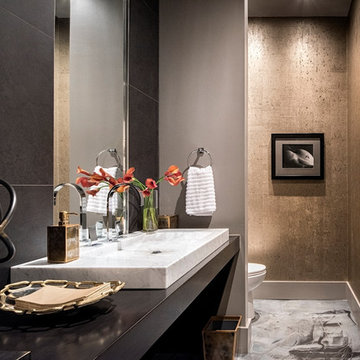
You wouldn't know it by looking at it, but this is a pool bath. Amped up sophistication with a mix of grays, whites, golds, and metals. A custom epoxy flooring meets gold cork wallcovering for a play on textures.
Stephen Allen Photography

This very small bathroom was visually expanded by removing the tub/shower curtain at the end of the room and replacing it with a full-width dual shower/steamshower. A tub-fill spout was installed to serve as a baby tub filler/toddler "shower." The pedestal trough sink was used to open up the floor space, and an art deco cabinet was modified to a minimal depth to hold other bathroom essentials. The medicine cabinet is custom-made, has two receptacles in it, and is 8" deep.
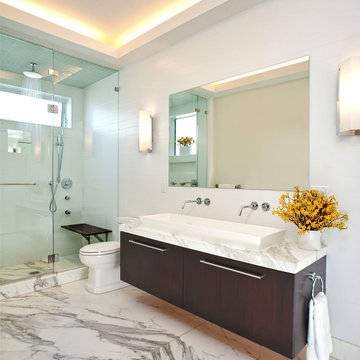
Photo: Scott Hargis Photography
Exemple d'une douche en alcôve moderne en bois foncé avec une grande vasque, un placard à porte plane, un carrelage blanc et un sol en marbre.
Exemple d'une douche en alcôve moderne en bois foncé avec une grande vasque, un placard à porte plane, un carrelage blanc et un sol en marbre.

A family of four shares this one full bath on the top floor of an historic Mt. Baker home, and before the renovation, a big clawfoot tub that no one in the family enjoyed showering in took up most of an already tight space. Add in the fact that the homeowners' taste leans modern while their home is solidly tradtitional and our challenge was clear: design a bathroom that allowed a crowd to get ready in the morning and balanced our clients' personal style with what made sense in the context of this older home.
The finished bathroom includes a trough sink so two people can be brushing teeth at the same time, a floating vanity with tons of storage, and a shower carved out of space borrowed from an adjacent hallway closet.
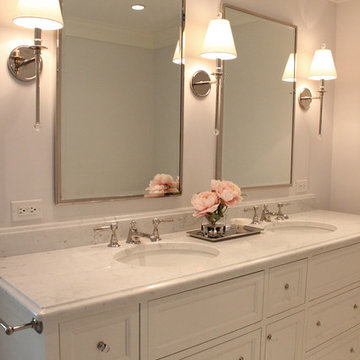
Bathroom
Cette photo montre une salle de bain chic avec un placard avec porte à panneau encastré, des portes de placard blanches, WC séparés, un mur gris, un sol en marbre, une grande vasque, un plan de toilette en marbre, un sol gris et une cabine de douche à porte battante.
Cette photo montre une salle de bain chic avec un placard avec porte à panneau encastré, des portes de placard blanches, WC séparés, un mur gris, un sol en marbre, une grande vasque, un plan de toilette en marbre, un sol gris et une cabine de douche à porte battante.
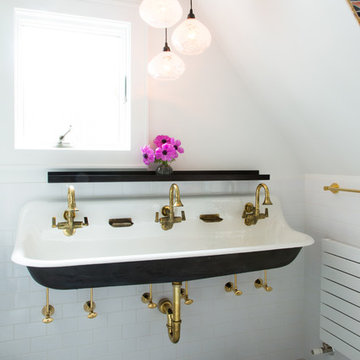
Elizabeth Strianese Interiors and Meredith Heuer photography.
We opted for a classic inspired bathroom with literally "splashes" of fun for these little girls. The triple laundry sink serves the 3 children nicely with it's deep basin and built in soap holders. Simplicity was key when selecting a class marble hex floor tile and white subway tile for the bulk of the room - but then we had a little fun with the colorful glass mosaic tile in the tub niche. Handblown locally made light fixtures from Dan Spitzer over the sink keep my signature of "local and handmade" alive.

Stephani Buchman Photography
Réalisation d'une salle de bain tradition de taille moyenne pour enfant avec une grande vasque, des portes de placard grises, un carrelage bleu, mosaïque, un mur bleu, un plan de toilette en quartz modifié, un combiné douche/baignoire, WC à poser, un sol en marbre, une baignoire en alcôve, un sol blanc, une cabine de douche avec un rideau, un plan de toilette blanc et un placard avec porte à panneau encastré.
Réalisation d'une salle de bain tradition de taille moyenne pour enfant avec une grande vasque, des portes de placard grises, un carrelage bleu, mosaïque, un mur bleu, un plan de toilette en quartz modifié, un combiné douche/baignoire, WC à poser, un sol en marbre, une baignoire en alcôve, un sol blanc, une cabine de douche avec un rideau, un plan de toilette blanc et un placard avec porte à panneau encastré.

Classic and calm guest bath with pale pink chevron tiling and marble floors.
Exemple d'une grande douche en alcôve éclectique pour enfant avec une baignoire posée, WC à poser, un carrelage rose, des carreaux de céramique, un mur rose, un sol en marbre, une grande vasque, un plan de toilette en carrelage, un sol gris, une cabine de douche à porte battante et un plan de toilette rose.
Exemple d'une grande douche en alcôve éclectique pour enfant avec une baignoire posée, WC à poser, un carrelage rose, des carreaux de céramique, un mur rose, un sol en marbre, une grande vasque, un plan de toilette en carrelage, un sol gris, une cabine de douche à porte battante et un plan de toilette rose.
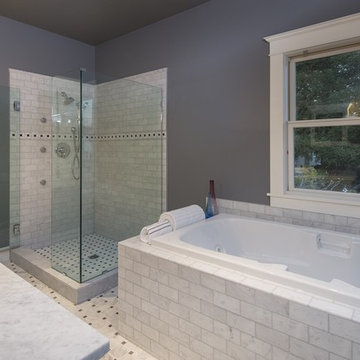
Our commitment to quality construction, together with a high degree of client responsiveness and integrity, has earned Cielo Construction Company the reputation of contractor of choice for private and public agency projects alike. The loyalty of our clients, most with whom we have been doing business for many years, attests to the company's pride in customer satisfaction.
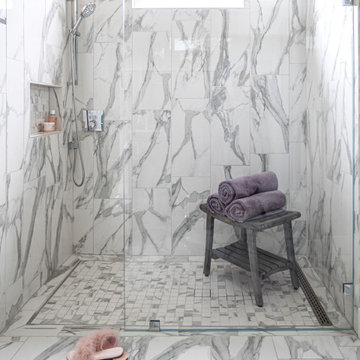
The Master Bathroom is equally full of luxury with its steam shower encased in marble tiles.
Idées déco pour une petite salle de bain principale contemporaine avec un placard à porte plane, des portes de placard violettes, une douche à l'italienne, WC à poser, un mur gris, un sol en marbre, une grande vasque, un plan de toilette en marbre, un sol blanc, aucune cabine, un plan de toilette blanc, des toilettes cachées, meuble simple vasque et meuble-lavabo suspendu.
Idées déco pour une petite salle de bain principale contemporaine avec un placard à porte plane, des portes de placard violettes, une douche à l'italienne, WC à poser, un mur gris, un sol en marbre, une grande vasque, un plan de toilette en marbre, un sol blanc, aucune cabine, un plan de toilette blanc, des toilettes cachées, meuble simple vasque et meuble-lavabo suspendu.
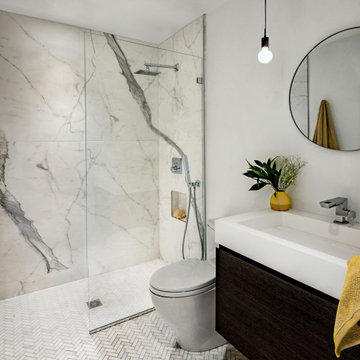
Réalisation d'une salle de bain principale design en bois foncé avec une douche à l'italienne, du carrelage en marbre, un mur blanc, un sol en marbre, une grande vasque, aucune cabine, meuble simple vasque et meuble-lavabo suspendu.
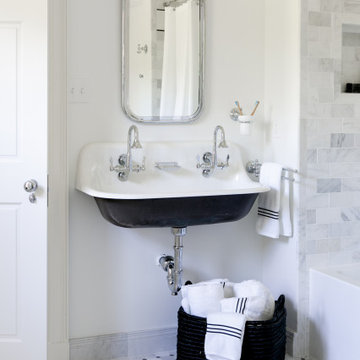
Photography by Meghan Mehan Photography
Cette image montre une petite salle de bain traditionnelle pour enfant avec un placard sans porte, des portes de placard noires, une baignoire en alcôve, un combiné douche/baignoire, WC séparés, un carrelage blanc, du carrelage en marbre, un mur blanc, un sol en marbre, une grande vasque, une cabine de douche avec un rideau, un plan de toilette blanc, meuble double vasque et meuble-lavabo suspendu.
Cette image montre une petite salle de bain traditionnelle pour enfant avec un placard sans porte, des portes de placard noires, une baignoire en alcôve, un combiné douche/baignoire, WC séparés, un carrelage blanc, du carrelage en marbre, un mur blanc, un sol en marbre, une grande vasque, une cabine de douche avec un rideau, un plan de toilette blanc, meuble double vasque et meuble-lavabo suspendu.
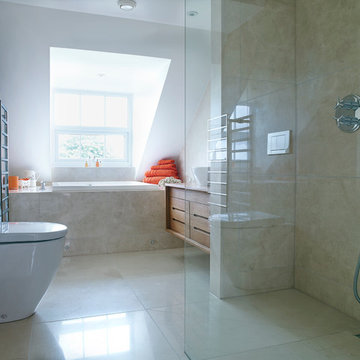
Designed by Sapphire Spaces
http://www.sapphirespaces.co.uk/project/wellington-i-sapphire-spaces#/
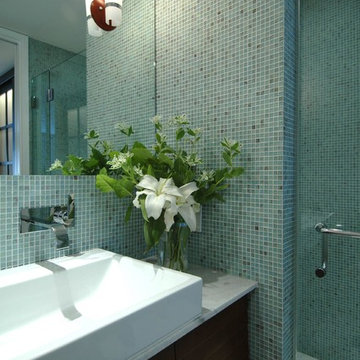
This Castro neighborhood remodel presented the challenge of transfroming two rather ordinary, window-less bathrooms into modern spa-like rooms. We drew upon water for our inspiration to create a cool and refreshing feeling. The master bathroom tone is established by Carrera marble floors and walls of handmade glass mosaic tiles the color of water flecked with subtle streaks of dark red. A wall-hung wood vanity inspired by a piece of modernist furniture appears to float above the floor. Decorative light fixtures placed directly on the wall-to-wall mirrors bring together the tones of the wood cabinet, polished chrome plumbing fixtures and white porcelain sink. At the powder room, a backlit shoji screen in a narrow slot opposite the vanity was introduced as a lighting element, creating the impression of natural light from a window. Photos by Mark Brand.
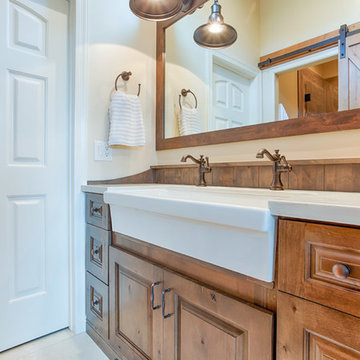
This modern farmhouse Jack and Jill bathroom features SOLLiD Value Series - Tahoe Ash cabinets with a traugh Farmhouse Sink. The cabinet pulls and barn door pull are Jeffrey Alexander by Hardware Resources - Durham Cabinet pulls and knobs. The floor is marble and the shower is porcelain wood look plank tile. The vanity also features a custom wood backsplash panel to match the cabinets. This bathroom also features an MK Cabinetry custom build Alder barn door stained to match the cabinets.
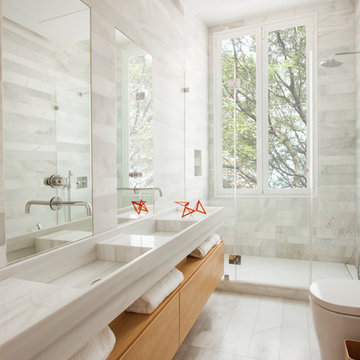
Fotografía: Adriana Merlo/BATAVIA
Cette photo montre une petite douche en alcôve moderne pour enfant avec un carrelage gris, un mur gris, un sol en marbre et une grande vasque.
Cette photo montre une petite douche en alcôve moderne pour enfant avec un carrelage gris, un mur gris, un sol en marbre et une grande vasque.
Idées déco de salles de bain avec un sol en marbre et une grande vasque
1