Idées déco de salles de bain avec une niche et un plafond en bois
Trier par :
Budget
Trier par:Populaires du jour
1 - 20 sur 235 photos

Spa like primary bathroom with a open concept. Easy to clean and plenty of room. Custom walnut wall hung vanity that has horizontal wood slats. Bright, cozy and luxurious.
JL Interiors is a LA-based creative/diverse firm that specializes in residential interiors. JL Interiors empowers homeowners to design their dream home that they can be proud of! The design isn’t just about making things beautiful; it’s also about making things work beautifully. Contact us for a free consultation Hello@JLinteriors.design _ 310.390.6849_ www.JLinteriors.design

Inspiration pour une grande salle de bain principale minimaliste en bois clair avec meuble double vasque, meuble-lavabo suspendu, un placard à porte plane, une baignoire indépendante, une douche à l'italienne, un carrelage rose, des carreaux de céramique, un mur blanc, un sol en terrazzo, une vasque, un plan de toilette en marbre, un sol gris, aucune cabine, un plan de toilette gris, une niche et un plafond en bois.

Shot from the entry of the Master Bath of this Eichler remodel. Retro, brass pendant star light. Terazzo floor with custom pattern design and brass inlay.

Réalisation d'une grande salle de bain design pour enfant avec un placard à porte shaker, des portes de placards vertess, une douche d'angle, WC à poser, un carrelage gris, des carreaux de céramique, un mur blanc, un sol en carrelage de céramique, un lavabo encastré, un plan de toilette en quartz modifié, un sol beige, une cabine de douche à porte battante, un plan de toilette blanc, une niche, meuble double vasque, meuble-lavabo encastré et un plafond en bois.

Master primary bathroom and closet renovation featuring blue subway tile, walnut wood and brass accents
Aménagement d'une grande douche en alcôve principale classique en bois brun avec un placard à porte affleurante, une baignoire indépendante, un carrelage bleu, des carreaux de céramique, un sol en carrelage de céramique, un lavabo posé, un plan de toilette en quartz modifié, une cabine de douche à porte battante, un plan de toilette blanc, une niche, meuble double vasque, meuble-lavabo encastré et un plafond en bois.
Aménagement d'une grande douche en alcôve principale classique en bois brun avec un placard à porte affleurante, une baignoire indépendante, un carrelage bleu, des carreaux de céramique, un sol en carrelage de céramique, un lavabo posé, un plan de toilette en quartz modifié, une cabine de douche à porte battante, un plan de toilette blanc, une niche, meuble double vasque, meuble-lavabo encastré et un plafond en bois.

Renovación sala de baño principal para vivienda de lujo en Madrid.
Idées déco pour une salle de bain principale et grise et blanche contemporaine de taille moyenne avec un placard sans porte, des portes de placard blanches, une baignoire indépendante, une douche à l'italienne, WC à poser, un carrelage gris, un mur gris, un sol en terrazzo, un lavabo de ferme, un sol gris, aucune cabine, une niche, meuble-lavabo sur pied, un plafond en bois et un mur en pierre.
Idées déco pour une salle de bain principale et grise et blanche contemporaine de taille moyenne avec un placard sans porte, des portes de placard blanches, une baignoire indépendante, une douche à l'italienne, WC à poser, un carrelage gris, un mur gris, un sol en terrazzo, un lavabo de ferme, un sol gris, aucune cabine, une niche, meuble-lavabo sur pied, un plafond en bois et un mur en pierre.
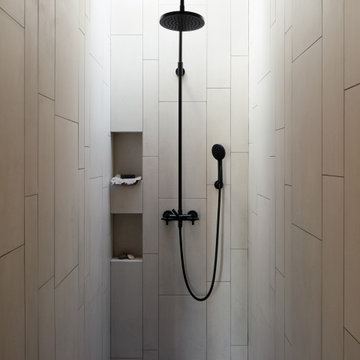
En-suite
Cette photo montre une petite salle de bain principale tendance avec une douche à l'italienne, WC suspendus, un carrelage blanc, des carreaux de porcelaine, un mur blanc, sol en béton ciré, un lavabo suspendu, un sol gris, une cabine de douche à porte battante, une niche, meuble simple vasque et un plafond en bois.
Cette photo montre une petite salle de bain principale tendance avec une douche à l'italienne, WC suspendus, un carrelage blanc, des carreaux de porcelaine, un mur blanc, sol en béton ciré, un lavabo suspendu, un sol gris, une cabine de douche à porte battante, une niche, meuble simple vasque et un plafond en bois.

Powder room with patterned cement tile floors, custom shower doors, Slate wood stain vanity, toto toilet, wood and iron display tower.
Cette image montre une petite salle de bain design en bois vieilli avec un placard avec porte à panneau encastré, une douche double, un bidet, un carrelage gris, un carrelage métro, un mur beige, un sol en carrelage de porcelaine, un lavabo encastré, un plan de toilette en granite, un sol gris, une cabine de douche à porte battante, un plan de toilette multicolore, une niche, meuble simple vasque, meuble-lavabo sur pied et un plafond en bois.
Cette image montre une petite salle de bain design en bois vieilli avec un placard avec porte à panneau encastré, une douche double, un bidet, un carrelage gris, un carrelage métro, un mur beige, un sol en carrelage de porcelaine, un lavabo encastré, un plan de toilette en granite, un sol gris, une cabine de douche à porte battante, un plan de toilette multicolore, une niche, meuble simple vasque, meuble-lavabo sur pied et un plafond en bois.

After the second fallout of the Delta Variant amidst the COVID-19 Pandemic in mid 2021, our team working from home, and our client in quarantine, SDA Architects conceived Japandi Home.
The initial brief for the renovation of this pool house was for its interior to have an "immediate sense of serenity" that roused the feeling of being peaceful. Influenced by loneliness and angst during quarantine, SDA Architects explored themes of escapism and empathy which led to a “Japandi” style concept design – the nexus between “Scandinavian functionality” and “Japanese rustic minimalism” to invoke feelings of “art, nature and simplicity.” This merging of styles forms the perfect amalgamation of both function and form, centred on clean lines, bright spaces and light colours.
Grounded by its emotional weight, poetic lyricism, and relaxed atmosphere; Japandi Home aesthetics focus on simplicity, natural elements, and comfort; minimalism that is both aesthetically pleasing yet highly functional.
Japandi Home places special emphasis on sustainability through use of raw furnishings and a rejection of the one-time-use culture we have embraced for numerous decades. A plethora of natural materials, muted colours, clean lines and minimal, yet-well-curated furnishings have been employed to showcase beautiful craftsmanship – quality handmade pieces over quantitative throwaway items.
A neutral colour palette compliments the soft and hard furnishings within, allowing the timeless pieces to breath and speak for themselves. These calming, tranquil and peaceful colours have been chosen so when accent colours are incorporated, they are done so in a meaningful yet subtle way. Japandi home isn’t sparse – it’s intentional.
The integrated storage throughout – from the kitchen, to dining buffet, linen cupboard, window seat, entertainment unit, bed ensemble and walk-in wardrobe are key to reducing clutter and maintaining the zen-like sense of calm created by these clean lines and open spaces.
The Scandinavian concept of “hygge” refers to the idea that ones home is your cosy sanctuary. Similarly, this ideology has been fused with the Japanese notion of “wabi-sabi”; the idea that there is beauty in imperfection. Hence, the marriage of these design styles is both founded on minimalism and comfort; easy-going yet sophisticated. Conversely, whilst Japanese styles can be considered “sleek” and Scandinavian, “rustic”, the richness of the Japanese neutral colour palette aids in preventing the stark, crisp palette of Scandinavian styles from feeling cold and clinical.
Japandi Home’s introspective essence can ultimately be considered quite timely for the pandemic and was the quintessential lockdown project our team needed.

Réalisation d'une salle de bain asiatique en bois clair et bois avec un placard sans porte, une douche ouverte, un carrelage gris, un mur gris, une vasque, un plan de toilette en bois, un sol gris, aucune cabine, une niche, meuble simple vasque, meuble-lavabo encastré et un plafond en bois.
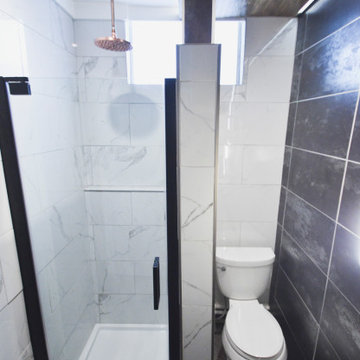
Design by: Marcus Lehman
Craftsmen: Marcus Lehman
Photos by : Marcus Lehman
Most of the furnished products were purchased from Lowe's and Ebay - Others were custom fabricated.
To name a few:
Wood tone is Special Walnut by Minwax on Pine; Dreamline Shower door; Vigo Industries Faucet; Kraus Sink; Smartcore Luxury Vinyl; Pendant light custom; Delta shower valve; Ebay (chinese) shower head.
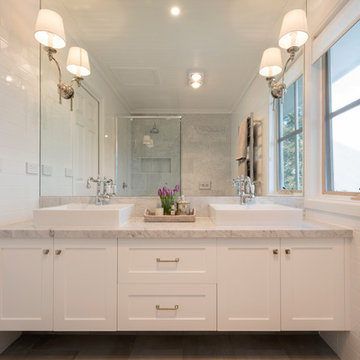
Inspiration pour une salle de bain principale traditionnelle avec un placard à porte shaker, des portes de placard blanches, un carrelage blanc, un carrelage métro, un plan de toilette en marbre, un sol gris, une niche, meuble double vasque, meuble-lavabo suspendu et un plafond en bois.

Réalisation d'une douche en alcôve chalet en bois foncé et bois avec une grande vasque, meuble double vasque, un placard à porte plane, WC séparés, un carrelage blanc, mosaïque, un mur marron, un sol en carrelage de terre cuite, un sol blanc, une cabine de douche à porte coulissante, un plan de toilette noir, une niche, meuble-lavabo sur pied et un plafond en bois.
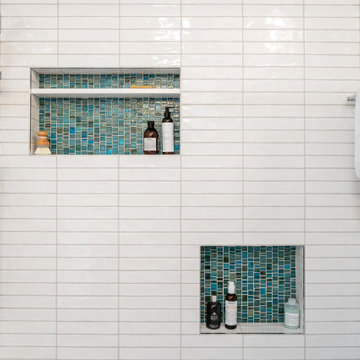
White, light, and airy subway tiles paired with two shower niches detailed with seafoam green and turquoise tiles.
Cette photo montre une salle de bain principale chic en bois foncé de taille moyenne avec un placard à porte plane, une baignoire en alcôve, un combiné douche/baignoire, WC séparés, un carrelage blanc, un mur blanc, un sol en carrelage de céramique, un lavabo encastré, un plan de toilette en quartz, un sol turquoise, une cabine de douche avec un rideau, un plan de toilette blanc, une niche, meuble simple vasque, meuble-lavabo encastré et un plafond en bois.
Cette photo montre une salle de bain principale chic en bois foncé de taille moyenne avec un placard à porte plane, une baignoire en alcôve, un combiné douche/baignoire, WC séparés, un carrelage blanc, un mur blanc, un sol en carrelage de céramique, un lavabo encastré, un plan de toilette en quartz, un sol turquoise, une cabine de douche avec un rideau, un plan de toilette blanc, une niche, meuble simple vasque, meuble-lavabo encastré et un plafond en bois.

Idée de décoration pour une douche en alcôve tradition en bois clair de taille moyenne pour enfant avec une baignoire d'angle, WC à poser, un carrelage blanc, des carreaux en allumettes, un mur blanc, un sol en carrelage de céramique, une vasque, un plan de toilette en quartz modifié, un sol gris, une cabine de douche à porte battante, un plan de toilette blanc, une niche, meuble simple vasque, meuble-lavabo suspendu et un plafond en bois.

Cette image montre une petite salle de bain minimaliste avec un placard sans porte, des portes de placard marrons, WC à poser, un carrelage blanc, des carreaux de céramique, un mur gris, un sol en carrelage de céramique, un lavabo encastré, un plan de toilette en béton, un sol gris, une cabine de douche à porte coulissante, un plan de toilette gris, une niche, meuble simple vasque, meuble-lavabo sur pied et un plafond en bois.

Spa like primary bathroom with a open concept. Easy to clean and plenty of room. Custom walnut wall hung vanity that has horizontal wood slats. Bright, cozy and luxurious.
JL Interiors is a LA-based creative/diverse firm that specializes in residential interiors. JL Interiors empowers homeowners to design their dream home that they can be proud of! The design isn’t just about making things beautiful; it’s also about making things work beautifully. Contact us for a free consultation Hello@JLinteriors.design _ 310.390.6849_ www.JLinteriors.design
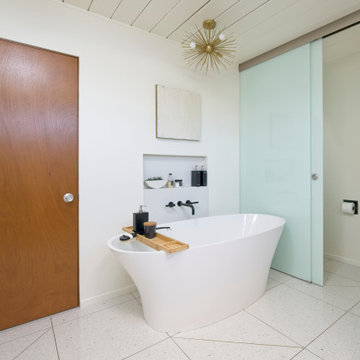
Reverse shot of the Master Bath of this Eichler remodel. Retro, brass pendant star light. Terazzo floor with custom pattern design and brass inlay.
Cette photo montre une salle de bain principale rétro en bois foncé de taille moyenne avec un placard à porte plane, une baignoire indépendante, une douche d'angle, WC séparés, un carrelage blanc, des carreaux de céramique, un mur blanc, un sol en terrazzo, un lavabo encastré, un plan de toilette en quartz modifié, un sol beige, une cabine de douche à porte battante, un plan de toilette blanc, une niche, meuble simple vasque, meuble-lavabo suspendu et un plafond en bois.
Cette photo montre une salle de bain principale rétro en bois foncé de taille moyenne avec un placard à porte plane, une baignoire indépendante, une douche d'angle, WC séparés, un carrelage blanc, des carreaux de céramique, un mur blanc, un sol en terrazzo, un lavabo encastré, un plan de toilette en quartz modifié, un sol beige, une cabine de douche à porte battante, un plan de toilette blanc, une niche, meuble simple vasque, meuble-lavabo suspendu et un plafond en bois.
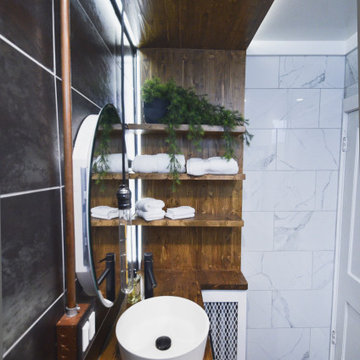
Design by: Marcus Lehman
Craftsmen: Marcus Lehman
Photos by : Marcus Lehman
Most of the furnished products were purchased from Lowe's and Ebay - Others were custom fabricated.
To name a few:
Wood tone is Special Walnut by Minwax on Pine; Dreamline Shower door; Vigo Industries Faucet; Kraus Sink; Smartcore Luxury Vinyl; Pendant light custom; Delta shower valve; Ebay (chinese) shower head.
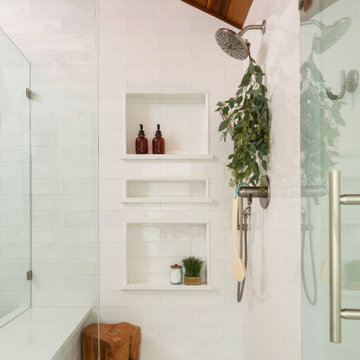
Exemple d'une salle de bain principale rétro en bois clair de taille moyenne avec un placard à porte plane, une baignoire indépendante, une douche d'angle, un carrelage blanc, des carreaux de céramique, un mur blanc, un sol en carrelage de porcelaine, un lavabo encastré, un plan de toilette en quartz modifié, un sol gris, une cabine de douche à porte battante, un plan de toilette blanc, une niche, meuble double vasque, meuble-lavabo encastré et un plafond en bois.
Idées déco de salles de bain avec une niche et un plafond en bois
1