Idées déco de salles de bain avec un plan de toilette en béton et une niche
Trier par :
Budget
Trier par:Populaires du jour
1 - 20 sur 173 photos

Spa like primary bathroom with a open concept. Easy to clean and plenty of room. Custom walnut wall hung vanity that has horizontal wood slats. Bright, cozy and luxurious.
JL Interiors is a LA-based creative/diverse firm that specializes in residential interiors. JL Interiors empowers homeowners to design their dream home that they can be proud of! The design isn’t just about making things beautiful; it’s also about making things work beautifully. Contact us for a free consultation Hello@JLinteriors.design _ 310.390.6849_ www.JLinteriors.design

This master bathroom features a unique concrete tub, a doorless glass shower and a custom vanity.
Réalisation d'une salle de bain principale design de taille moyenne avec un placard à porte plane, une baignoire indépendante, une douche d'angle, un carrelage gris, des carreaux de céramique, un sol en carrelage de céramique, une grande vasque, un plan de toilette en béton, aucune cabine, un plan de toilette gris, des portes de placard beiges, un mur blanc, un sol gris, une niche, un banc de douche, meuble double vasque et meuble-lavabo suspendu.
Réalisation d'une salle de bain principale design de taille moyenne avec un placard à porte plane, une baignoire indépendante, une douche d'angle, un carrelage gris, des carreaux de céramique, un sol en carrelage de céramique, une grande vasque, un plan de toilette en béton, aucune cabine, un plan de toilette gris, des portes de placard beiges, un mur blanc, un sol gris, une niche, un banc de douche, meuble double vasque et meuble-lavabo suspendu.

Idées déco pour une petite salle de bain principale contemporaine avec des portes de placard marrons, une baignoire posée, une douche ouverte, WC séparés, un carrelage blanc, des carreaux de céramique, un mur blanc, un sol en calcaire, un lavabo suspendu, un plan de toilette en béton, un sol gris, aucune cabine, un plan de toilette gris, une niche, meuble simple vasque et meuble-lavabo suspendu.

Idée de décoration pour une salle de bain principale urbaine de taille moyenne avec un placard à porte plane, des portes de placard grises, un espace douche bain, WC suspendus, un carrelage noir, des carreaux de céramique, un mur gris, un sol en carrelage de céramique, une grande vasque, un plan de toilette en béton, un sol gris, une cabine de douche à porte battante, un plan de toilette gris, une niche, meuble simple vasque et meuble-lavabo suspendu.

The tub/shower area also provide plenty of storage with niche areas that can be used while showering or bathing. Providing safe entry and use in the bathing area was important for this homeowner.

Idée de décoration pour une salle de bain principale urbaine avec une baignoire posée, un combiné douche/baignoire, WC séparés, un carrelage blanc, des carreaux de porcelaine, un mur blanc, un sol en carrelage de porcelaine, une grande vasque, un plan de toilette en béton, un sol noir, aucune cabine, un plan de toilette blanc, une niche, meuble simple vasque et meuble-lavabo sur pied.
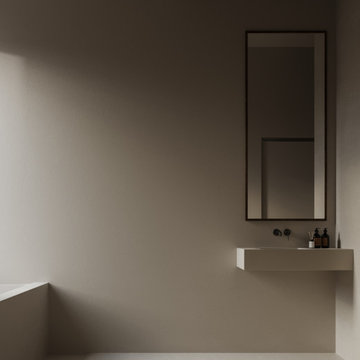
7044.
Dove cade la luce c’è forma e colore. E crea emozione. Ma soprattutto tanto spazio per noi stessi. Lascia respirare. Lascia apprezzare la materia così com’è.
Camera da bagno. Materiale: resina. RAL 7044: tortora chiaro.
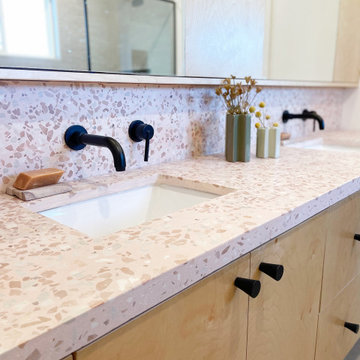
Réalisation d'une salle de bain principale minimaliste en bois clair de taille moyenne avec un placard à porte plane, une douche à l'italienne, WC séparés, un carrelage gris, des carreaux de céramique, un mur blanc, un sol en carrelage de céramique, un lavabo encastré, un plan de toilette en béton, un sol gris, aucune cabine, un plan de toilette rose, une niche, meuble double vasque et meuble-lavabo suspendu.

Inspiration pour une salle de bain principale urbaine en bois brun de taille moyenne avec une baignoire indépendante, un combiné douche/baignoire, un mur gris, un lavabo suspendu, aucune cabine, un plan de toilette gris, une niche, meuble simple vasque, meuble-lavabo suspendu, un plan de toilette en béton, un sol noir, un carrelage gris et un sol en carrelage de porcelaine.

Conception de la salle de bain d'une suite parentale
Cette image montre une grande salle de bain grise et blanche minimaliste avec meuble-lavabo suspendu, un placard à porte affleurante, des portes de placard blanches, une baignoire posée, un espace douche bain, WC suspendus, un carrelage gris, des carreaux de céramique, un mur beige, un sol en carrelage de céramique, un plan vasque, un plan de toilette en béton, un sol gris, aucune cabine, un plan de toilette gris, une niche et meuble double vasque.
Cette image montre une grande salle de bain grise et blanche minimaliste avec meuble-lavabo suspendu, un placard à porte affleurante, des portes de placard blanches, une baignoire posée, un espace douche bain, WC suspendus, un carrelage gris, des carreaux de céramique, un mur beige, un sol en carrelage de céramique, un plan vasque, un plan de toilette en béton, un sol gris, aucune cabine, un plan de toilette gris, une niche et meuble double vasque.
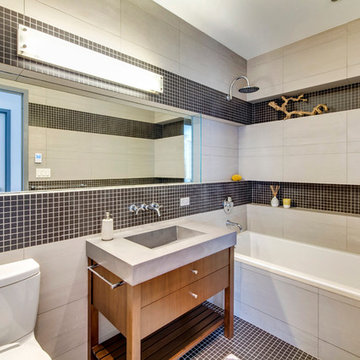
Cette photo montre une salle de bain principale tendance en bois foncé de taille moyenne avec un plan de toilette en béton, une baignoire en alcôve, WC séparés, un carrelage gris, des carreaux de porcelaine, un sol en carrelage de terre cuite, un lavabo intégré, un combiné douche/baignoire, une niche et un placard à porte plane.

Cette image montre une petite salle de bain minimaliste avec un placard sans porte, des portes de placard marrons, WC à poser, un carrelage blanc, des carreaux de céramique, un mur gris, un sol en carrelage de céramique, un lavabo encastré, un plan de toilette en béton, un sol gris, une cabine de douche à porte coulissante, un plan de toilette gris, une niche, meuble simple vasque, meuble-lavabo sur pied et un plafond en bois.
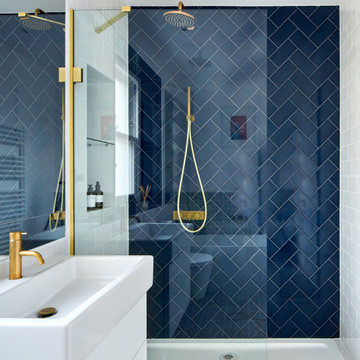
The family bathroom was small but was fitted with a free standing bath and a walk in shower. The clever use of the space allows for plenty of storage being the only full bathroom in the house. A white and blue colour scheme worked very well within the style of the property.
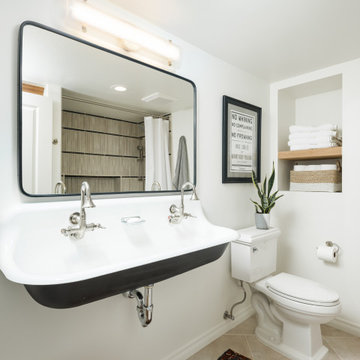
Adding double faucets in a wall mounted sink to this guest bathroom is such a fun way for the kids to brush their teeth. Keeping the walls white and adding neutral tile and finishes makes the room feel fresh and clean.
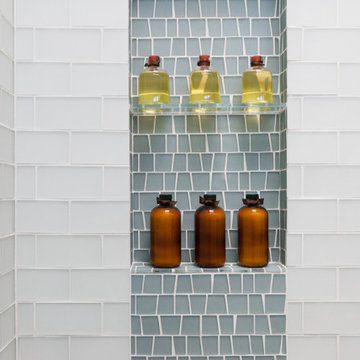
Idées déco pour une salle de bain classique de taille moyenne avec un placard à porte shaker, des portes de placard blanches, une douche à l'italienne, un carrelage blanc, un carrelage en pâte de verre, un lavabo intégré, un plan de toilette en béton, une cabine de douche à porte battante, un plan de toilette gris, une niche, meuble simple vasque et meuble-lavabo encastré.
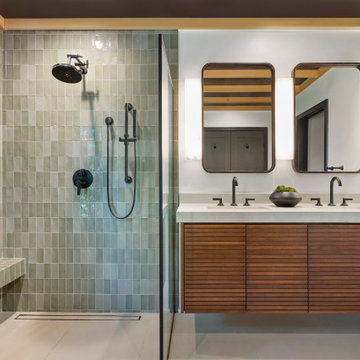
Spa like primary bathroom with a open concept. Easy to clean and plenty of room. Custom walnut wall hung vanity that has horizontal wood slats. Bright, cozy and luxurious.
JL Interiors is a LA-based creative/diverse firm that specializes in residential interiors. JL Interiors empowers homeowners to design their dream home that they can be proud of! The design isn’t just about making things beautiful; it’s also about making things work beautifully. Contact us for a free consultation Hello@JLinteriors.design _ 310.390.6849_ www.JLinteriors.design

Adding double faucets in a wall mounted sink to this guest bathroom is such a fun way for the kids to brush their teeth. Keeping the walls white and adding neutral tile and finishes makes the room feel fresh and clean.

Primary bathroom with shower and tub in wet room
Idée de décoration pour une grande salle de bain principale marine en bois clair et bois avec un placard à porte plane, une baignoire posée, un espace douche bain, un carrelage noir, des carreaux de céramique, un mur noir, sol en béton ciré, un lavabo encastré, un plan de toilette en béton, un sol gris, aucune cabine, un plan de toilette gris, une niche, meuble double vasque, meuble-lavabo suspendu et un plafond en bois.
Idée de décoration pour une grande salle de bain principale marine en bois clair et bois avec un placard à porte plane, une baignoire posée, un espace douche bain, un carrelage noir, des carreaux de céramique, un mur noir, sol en béton ciré, un lavabo encastré, un plan de toilette en béton, un sol gris, aucune cabine, un plan de toilette gris, une niche, meuble double vasque, meuble-lavabo suspendu et un plafond en bois.
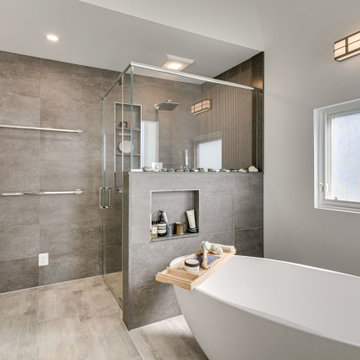
Designed by Daniel Altmann of Reico Kitchen & Bath in Bethesda MD, this contemporary primary bathroom features Ultracraft Cabinetry in the Edgewater door style with a High Gloss Powder finish, complemented by Amerock Monument 3 ¾” Polished Chrome cabinet pulls.
The countertops and wet piece are MSI Q Babylon Gray Concrete. The flooring and shower floor are Atlas Marble & Tile Lazer Impressions 12x24” tile.
Photos courtesy of BTW Images LLC.

Zen enSuite Bath + Steam Shower
Portland, OR
type: remodel
credits
design: Matthew O. Daby - m.o.daby design
interior design: Angela Mechaley - m.o.daby design
construction: Hayes Brothers Construction
photography: Kenton Waltz - KLIK Concepts
While the floorplan of their primary bath en-suite functioned well, the clients desired a private, spa-like retreat & finishes that better reflected their taste. Guided by existing Japanese & mid-century elements of their home, the materials and rhythm were chosen to contribute to a contemplative and relaxing environment.
One of the major upgrades was incorporating a steam shower to lend to their spa experience. Existing dark, drab cabinets that protruded into the room too deep, were replaced with a custom, white oak slatted vanity & matching linen cabinet. The lighter wood & the additional few inches gained in the walkway opened the space up visually & physically. The slatted rhythm provided visual interest through texture & depth. Custom concrete countertops with integrated, ramp sinks were selected for their wabi-sabi, textural quality & ability to have a single-material, seamless transition from countertop to sink basin with no presence of a traditional drain. The darker grey color was chosen to contrast with the cabinets but also to recede from the
darker patination of the backsplash tile & matched to the grout. A pop of color highlights the backsplash pulling green from the canopy of trees seen out the window. The tile offers subtle texture & pattern reminiscent of a raked, zen, sand garden (karesansui gardens). XL format tile in a warm, sandy tone with stone effect was selected for all floor & shower wall tiles, minimizing grout lines. A deeper, textured tile accents the back shower wall, highlighted with wall-wash recessed lighting.
Idées déco de salles de bain avec un plan de toilette en béton et une niche
1