Idées déco de salles de bain avec un plan de toilette en quartz et une niche
Trier par :
Budget
Trier par:Populaires du jour
1 - 20 sur 3 259 photos

Inspiration pour une salle de bain principale design de taille moyenne avec un placard à porte plane, des portes de placard beiges, une douche ouverte, WC suspendus, un carrelage blanc, des carreaux de céramique, un mur beige, un sol en carrelage de céramique, un plan vasque, un plan de toilette en quartz, un sol multicolore, aucune cabine, un plan de toilette gris, une niche, meuble double vasque, meuble-lavabo suspendu et un plafond décaissé.

Cette photo montre une petite salle de bain principale tendance en bois clair avec un placard à porte shaker, une douche à l'italienne, WC à poser, un carrelage vert, des carreaux de céramique, un mur blanc, un sol en carrelage de céramique, un lavabo encastré, un plan de toilette en quartz, un sol gris, aucune cabine, un plan de toilette blanc, une niche, meuble double vasque et meuble-lavabo encastré.

Cette image montre une salle d'eau asiatique de taille moyenne avec un placard à porte shaker, des portes de placard blanches, une baignoire en alcôve, un combiné douche/baignoire, WC à poser, un carrelage blanc, des carreaux de porcelaine, un sol en carrelage de porcelaine, un lavabo encastré, un plan de toilette en quartz, un sol blanc, une cabine de douche à porte coulissante, un plan de toilette blanc, une niche, meuble simple vasque et meuble-lavabo sur pied.

Aménagement d'une grande salle de bain principale bord de mer avec un placard à porte shaker, des portes de placard bleues, une baignoire indépendante, une douche d'angle, WC à poser, un carrelage gris, des carreaux de céramique, un mur bleu, un sol en carrelage de terre cuite, un lavabo encastré, un plan de toilette en quartz, un sol blanc, une cabine de douche à porte battante, un plan de toilette gris, une niche, meuble double vasque, meuble-lavabo encastré, un plafond voûté et du papier peint.
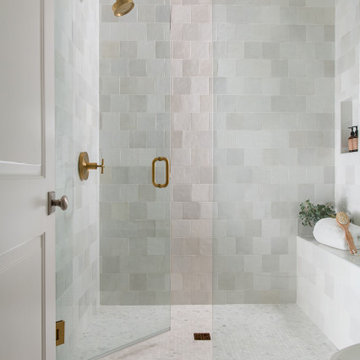
A custom designed walk-in shower featuring a shampoo niche and a bench
Réalisation d'une douche en alcôve marine en bois brun avec un mur blanc, un sol en carrelage de porcelaine, un lavabo encastré, un plan de toilette en quartz, un sol multicolore, une cabine de douche à porte battante, un plan de toilette blanc, une niche, meuble simple vasque et meuble-lavabo encastré.
Réalisation d'une douche en alcôve marine en bois brun avec un mur blanc, un sol en carrelage de porcelaine, un lavabo encastré, un plan de toilette en quartz, un sol multicolore, une cabine de douche à porte battante, un plan de toilette blanc, une niche, meuble simple vasque et meuble-lavabo encastré.
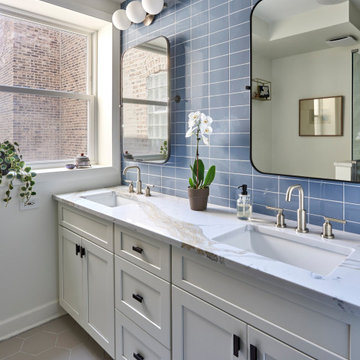
123remodeling.com - High-End Remodels in Chicago, IL and Scottsdale, AZ
Our main goal for this master bathroom was to optimize the footprint with a large functional shower and a double vanity to gain storage space. We chose unique tile selections and mixed metals to create a personalized bathroom with a spa-like ambiance. The large format porcelain tile in the shower gives a bold punch of color and character. The veining in the countertop emulates the movement of the shower which ties the spaces together. We also added a heated tile flooring system and rainfall shower head to help create additional comfort and functionality.

Idée de décoration pour une petite douche en alcôve principale minimaliste en bois brun avec un placard à porte affleurante, WC à poser, un carrelage noir, des carreaux de porcelaine, un mur blanc, un sol en carrelage de porcelaine, un lavabo encastré, un plan de toilette en quartz, un sol noir, une cabine de douche à porte battante, un plan de toilette noir, une niche, meuble simple vasque et meuble-lavabo encastré.

This large ensuite was the second bathroom we carried out in this family home. The same 6X6 wall tile which was used throughout the common bathroom accompanied a wooden look porcelain feature tile on the floor. A stunning textural tile which lays well on a perfectly flat slab.
Again, the main emphasis was on the walk-in tiled shower floor, wall-mounted vanity with under-mount lighting and freestanding bath spout.
Certain features such as the glass block window and bulkhead remained to save on structural costs, but tie in nicely with window ledge tile returns and square set ceiling.

Cette photo montre une salle de bain principale chic en bois brun de taille moyenne avec une baignoire indépendante, une douche d'angle, un carrelage blanc, des carreaux de porcelaine, un mur blanc, un sol en carrelage de porcelaine, un lavabo encastré, un plan de toilette en quartz, un sol blanc, une cabine de douche à porte battante, un plan de toilette blanc, une niche, meuble double vasque, meuble-lavabo encastré, du papier peint et un placard à porte shaker.

Réalisation d'une grande salle de bain principale design avec un placard à porte plane, des portes de placard beiges, une baignoire encastrée, une douche ouverte, WC suspendus, un carrelage blanc, des dalles de pierre, un mur blanc, un sol en carrelage de porcelaine, une grande vasque, un plan de toilette en quartz, un sol beige, aucune cabine, un plan de toilette blanc, une niche, meuble simple vasque et meuble-lavabo encastré.
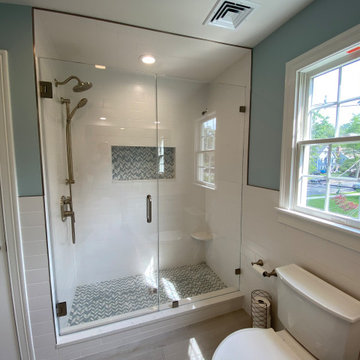
Complete remodel of hall bath. Removal of existing tub and create new shower stall.
Exemple d'une petite salle de bain tendance avec un placard à porte shaker, des portes de placard blanches, une douche ouverte, un carrelage blanc, des carreaux de céramique, un mur bleu, un sol en carrelage de porcelaine, un lavabo encastré, un plan de toilette en quartz, un sol gris, une cabine de douche à porte battante, un plan de toilette blanc, une niche, meuble simple vasque et meuble-lavabo encastré.
Exemple d'une petite salle de bain tendance avec un placard à porte shaker, des portes de placard blanches, une douche ouverte, un carrelage blanc, des carreaux de céramique, un mur bleu, un sol en carrelage de porcelaine, un lavabo encastré, un plan de toilette en quartz, un sol gris, une cabine de douche à porte battante, un plan de toilette blanc, une niche, meuble simple vasque et meuble-lavabo encastré.

Aménagement d'une salle de bain principale classique de taille moyenne avec un placard à porte shaker, des portes de placard marrons, une baignoire indépendante, une douche double, un bidet, un carrelage blanc, des carreaux de porcelaine, un mur blanc, un sol en vinyl, un lavabo encastré, un plan de toilette en quartz, un sol marron, une cabine de douche à porte battante, un plan de toilette blanc, une niche, meuble double vasque, meuble-lavabo encastré et un plafond voûté.
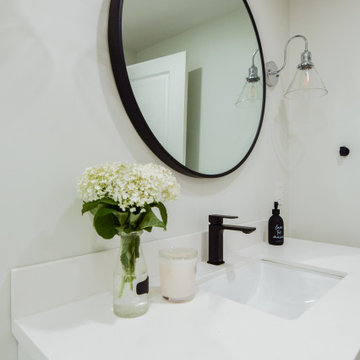
A beautiful farm house feel to this bathroom keeps it looking fun and fresh. Mixed black finishes with polished chrome for a unique and modern look. Mosaic floor tiles add charm in greys that are warm.

Master Bathroom remodel in North Fork vacation house. The marble tile floor flows straight through to the shower eliminating the need for a curb. A stationary glass panel keeps the water in and eliminates the need for a door. Glass tile on the walls compliments the marble on the floor while maintaining the modern feel of the space.

Guest Bathroom remodel in North Fork vacation house. The stone floor flows straight through to the shower eliminating the need for a curb. A stationary glass panel keeps the water in and eliminates the need for a door. Mother of pearl tile on the long wall with a recessed niche creates a soft focal wall.

This gorgeous yet compact master bathroom and perfect for a family or couple. The space is efficient and calming, perfect for a relaxing bath. The seamless shower fits perfectly into the style of the space, and with a hidden Infinity Drain, it feels like you are not even in a shower.
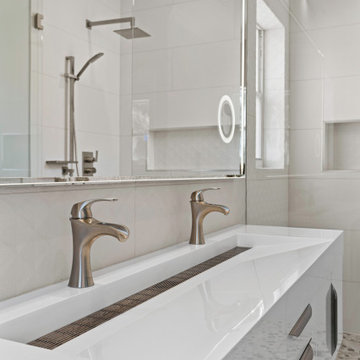
Nice, open, clean and sleek design.
Réalisation d'une salle de bain principale minimaliste de taille moyenne avec un placard à porte plane, des portes de placard blanches, une douche ouverte, WC à poser, un carrelage beige, des carreaux de porcelaine, un mur gris, un sol en carrelage de porcelaine, une grande vasque, un plan de toilette en quartz, un sol gris, une cabine de douche à porte battante, un plan de toilette blanc, une niche, meuble simple vasque et meuble-lavabo suspendu.
Réalisation d'une salle de bain principale minimaliste de taille moyenne avec un placard à porte plane, des portes de placard blanches, une douche ouverte, WC à poser, un carrelage beige, des carreaux de porcelaine, un mur gris, un sol en carrelage de porcelaine, une grande vasque, un plan de toilette en quartz, un sol gris, une cabine de douche à porte battante, un plan de toilette blanc, une niche, meuble simple vasque et meuble-lavabo suspendu.
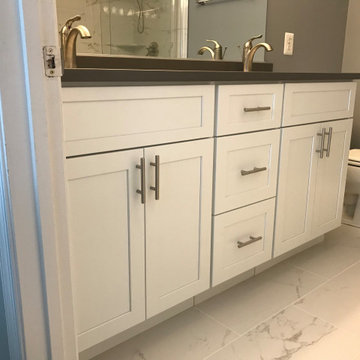
Mid-sized bathroom including porcelain marble tile in the shower stall with a Custom herringbone Niche and Custom Shower pan. Porcelain marble floor tile. 60" double undermount sinks built in Vanity cabinets, with mid drawers and grey quartz countertop.
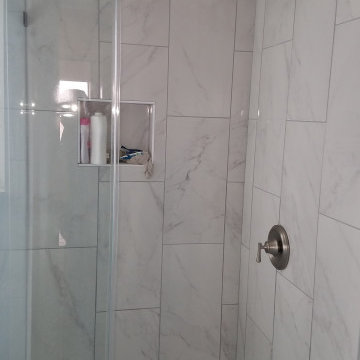
This house had a large water damage and black mold in the bathroom and kitchen area for years and no one took care of it. When we first came in we called a remediation company to remove the black mold and to keep the place safe for the owner and her children. After remediation process was done we start complete demolition process to the kitchen, bathroom, and floors around the house. we rewired the whole house and upgraded the panel box to 200amp. installed R38 insulation in the attic. replaced the AC and upgraded to 3.5 tons. Replaced the entire floors with laminate floors. open up the wall between the living room and the kitchen, creating open space. painting the interior house. installing new kitchen cabinets and counter top. installing appliances. Remodel the bathroom completely. Remodel the front yard and installing artificial grass and river stones. painting the front and side walls of the house. replacing the roof completely with cool roof asphalt shingles.
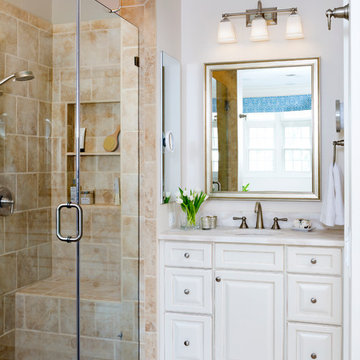
For this renovation, the basic layout functioned well for the homeowners, but the bathroom was feeling dated and in need of an overhaul. We replaced a bulky tub deck with a more scaled back and refined surround, complete with a paneled front to match the custom his and hers vanities. A wing wall was removed to allow light in and create a more open feel. A prefabricated shower pan and dated sliders were replaced with a custom tiled shower and frameless glass. We used a combination of natural travertine and porcelain tiles to provide visual warmth to the expansive bathroom. The antiqued/glazed vanities and the exotic quartzite countertops with their subtle coloration and veining further convey the homeowner’s classic style. Stacy Zarin Goldberg Photography
Idées déco de salles de bain avec un plan de toilette en quartz et une niche
1