Idées déco de salles de bain avec un placard avec porte à panneau surélevé et une plaque de galets
Trier par :
Budget
Trier par:Populaires du jour
1 - 20 sur 234 photos

Exemple d'une grande salle de bain principale chic avec un placard avec porte à panneau surélevé, des portes de placard blanches, une baignoire indépendante, une douche ouverte, WC séparés, un carrelage multicolore, une plaque de galets, un mur beige, un sol en galet, un lavabo posé, un plan de toilette en granite, un sol multicolore, aucune cabine, un plan de toilette multicolore, des toilettes cachées, meuble double vasque, meuble-lavabo encastré et un plafond voûté.
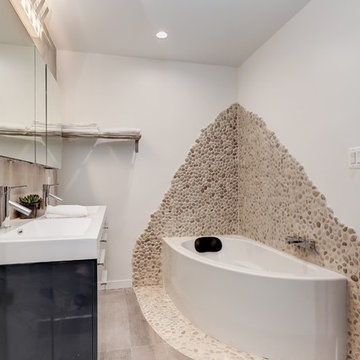
Idées déco pour une douche en alcôve principale contemporaine en bois foncé de taille moyenne avec un placard avec porte à panneau surélevé, une baignoire d'angle, WC à poser, un carrelage beige, une plaque de galets, un mur gris, un sol en bois brun, un lavabo intégré et un plan de toilette en surface solide.
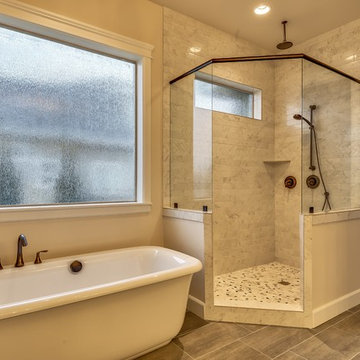
Relaxing in this master bathroom will be no problem. Just look around at the beautiful finishes that make you feel like you are entering a spa ready to leave the stress of the day behind.
Photography by Tourfactory
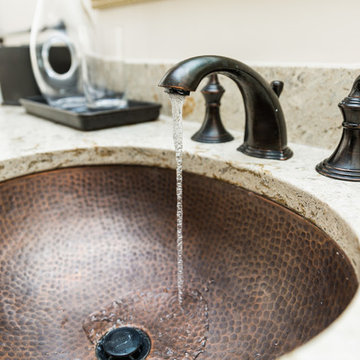
Inspiration pour une douche en alcôve principale chalet en bois brun de taille moyenne avec un placard avec porte à panneau surélevé, une baignoire indépendante, un carrelage multicolore, une plaque de galets, un mur beige, parquet clair, un lavabo encastré, un plan de toilette en granite, un sol beige, une cabine de douche à porte battante et un plan de toilette beige.
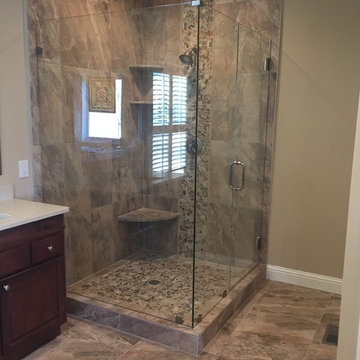
Aménagement d'une salle de bain principale classique en bois foncé de taille moyenne avec un placard avec porte à panneau surélevé, une douche d'angle, WC séparés, un carrelage marron, une plaque de galets, un mur beige, un sol en carrelage de porcelaine, un lavabo encastré, un plan de toilette en quartz, un sol marron et une cabine de douche à porte battante.
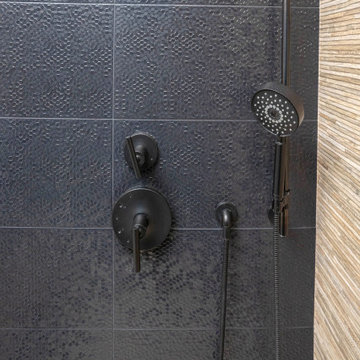
Inspiration pour une grande salle de bain principale minimaliste avec un placard avec porte à panneau surélevé, des portes de placard blanches, une douche d'angle, WC à poser, un carrelage beige, une plaque de galets, un mur bleu, un sol en carrelage de porcelaine, un lavabo posé, un plan de toilette en marbre, un sol blanc, une cabine de douche à porte battante, un plan de toilette noir, meuble double vasque et meuble-lavabo encastré.
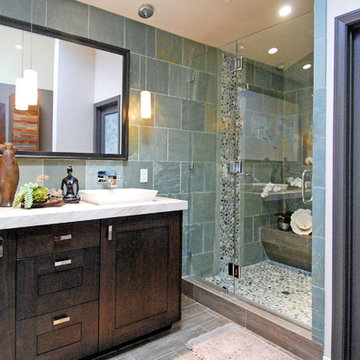
Aménagement d'une salle de bain principale contemporaine en bois foncé de taille moyenne avec une vasque, un placard avec porte à panneau surélevé, un plan de toilette en marbre, une douche double, WC à poser, un carrelage vert, une plaque de galets, un mur beige et un sol en carrelage de porcelaine.
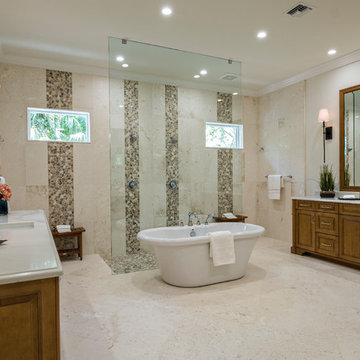
Cette photo montre une grande salle de bain principale tendance en bois brun avec un placard avec porte à panneau surélevé, une baignoire indépendante, une douche à l'italienne, un carrelage beige, un carrelage marron, une plaque de galets, un mur beige, un sol en carrelage de porcelaine, un lavabo encastré, un plan de toilette en marbre, un sol beige et aucune cabine.

Unlimited Style Photography
http://www.houzz.com/photos/41128444/Babys-Bathroom-Southeast-View-traditional-bathroom-los-angeles#lb-edit
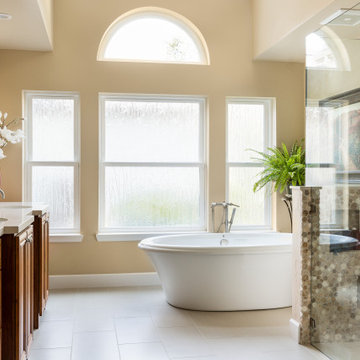
Réalisation d'une grande salle de bain principale tradition en bois brun avec un placard avec porte à panneau surélevé, une baignoire indépendante, une douche à l'italienne, WC à poser, un carrelage multicolore, une plaque de galets, un mur beige, un sol en carrelage de porcelaine, un lavabo encastré, un plan de toilette en quartz modifié, un sol beige, une cabine de douche à porte battante et un plan de toilette blanc.
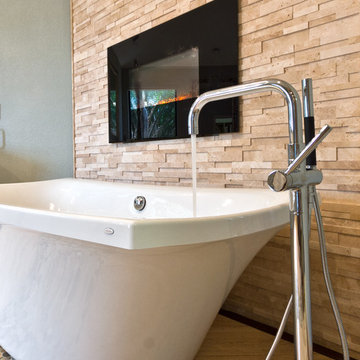
This bathroom renovation is located in Clearlake Texas. My client wanted a spa like bath with unique details. We built a fire place in the corner of the bathroom, tiled it with a random travertine mosaic and installed a electric fire place. feature wall with a free standing tub. Walk in shower with several showering functions. Built in master closet with lots of storage feature. Custom pebble tile walkway from tub to shower for a no slip walking path. Master bath- size and space, not necessarily the colors” Electric fireplace next to the free standing tub in master bathroom. The curbless shower is flush with the floor. We designed a large walk in closet with lots of storage space and drawers with a travertine closet floor. Interior Design, Sweetalke Interior Design,
“around the bath n similar color on wall but different texture” Grass cloth in bathroom. Floating shelves stained in bathroom.
“Rough layout for master bath”
“master bath (spa concept)”
“Dream bath...Spa Feeling...bath 7...step to bath...bath idea...Master bath...Stone bath...spa bath ...Beautiful bath. Amazing bath.
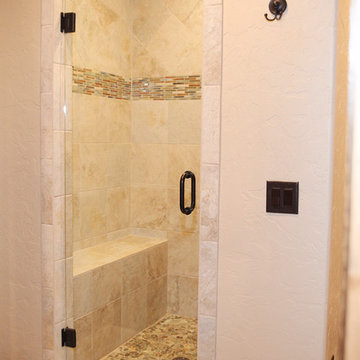
Kelsy Addiline Photography
Aménagement d'une grande douche en alcôve principale montagne en bois brun avec un placard avec porte à panneau surélevé, un carrelage beige, un mur beige, un sol en travertin, un lavabo encastré, un plan de toilette en granite et une plaque de galets.
Aménagement d'une grande douche en alcôve principale montagne en bois brun avec un placard avec porte à panneau surélevé, un carrelage beige, un mur beige, un sol en travertin, un lavabo encastré, un plan de toilette en granite et une plaque de galets.
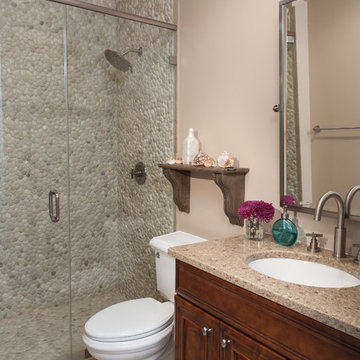
Réalisation d'une petite salle d'eau tradition en bois brun avec un lavabo encastré, un placard avec porte à panneau surélevé, un plan de toilette en quartz modifié, WC à poser, un carrelage gris, une plaque de galets, un mur beige et un sol en carrelage de porcelaine.

Our custom homes are built on the Space Coast in Brevard County, FL in the growing communities of Melbourne, FL and Viera, FL. As a custom builder in Brevard County we build custom homes in the communities of Wyndham at Duran, Charolais Estates, Casabella, Fairway Lakes and on your own lot.
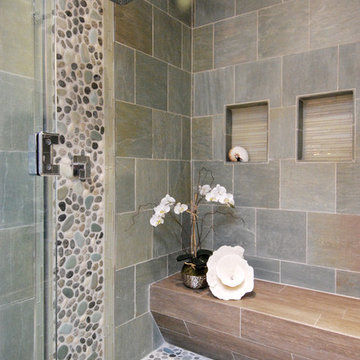
Idée de décoration pour une salle de bain principale design en bois foncé de taille moyenne avec une vasque, un placard avec porte à panneau surélevé, un plan de toilette en marbre, une douche double, WC à poser, un carrelage vert, une plaque de galets, un mur beige et un sol en carrelage de porcelaine.
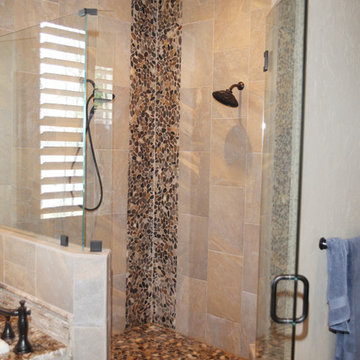
Kelsy Addiline Photography
Cette photo montre une grande salle de bain principale chic en bois brun avec un placard avec porte à panneau surélevé, un carrelage beige, un mur beige, un sol en travertin, un lavabo encastré, un plan de toilette en granite, une douche d'angle et une plaque de galets.
Cette photo montre une grande salle de bain principale chic en bois brun avec un placard avec porte à panneau surélevé, un carrelage beige, un mur beige, un sol en travertin, un lavabo encastré, un plan de toilette en granite, une douche d'angle et une plaque de galets.
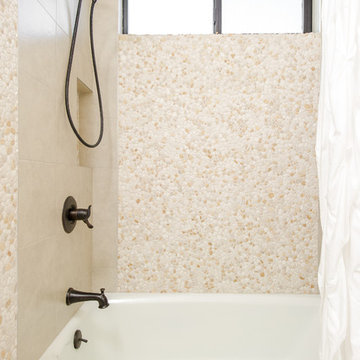
Unlimited Style Photography
Inspiration pour une petite salle de bain traditionnelle avec un placard avec porte à panneau surélevé, des portes de placard beiges, une baignoire en alcôve, un combiné douche/baignoire, WC à poser, un carrelage beige, une plaque de galets, un mur beige, un lavabo encastré et un plan de toilette en quartz modifié.
Inspiration pour une petite salle de bain traditionnelle avec un placard avec porte à panneau surélevé, des portes de placard beiges, une baignoire en alcôve, un combiné douche/baignoire, WC à poser, un carrelage beige, une plaque de galets, un mur beige, un lavabo encastré et un plan de toilette en quartz modifié.
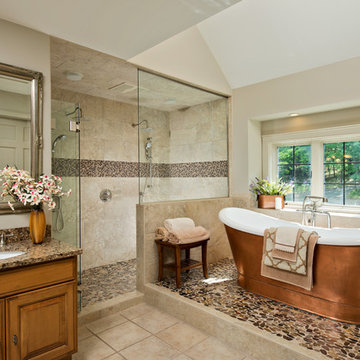
Stunning freestanding copper bath
Cette image montre une grande salle de bain principale traditionnelle en bois brun avec un placard avec porte à panneau surélevé, une baignoire indépendante, une douche double, un carrelage beige, une plaque de galets, un mur beige, un sol en galet, un lavabo encastré et un plan de toilette en quartz modifié.
Cette image montre une grande salle de bain principale traditionnelle en bois brun avec un placard avec porte à panneau surélevé, une baignoire indépendante, une douche double, un carrelage beige, une plaque de galets, un mur beige, un sol en galet, un lavabo encastré et un plan de toilette en quartz modifié.
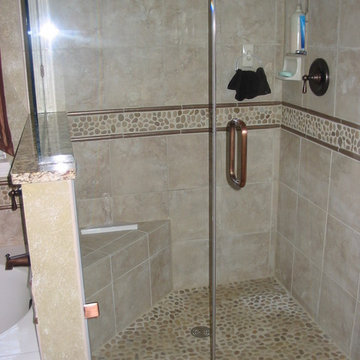
Used existing bath and put a front on it to match the vanity. Tiled the back of the tub to coordinate with the shower. Used the pebble tile on the shower floor. We did not change the walls as they had been previously painted in a color and texture we loved.
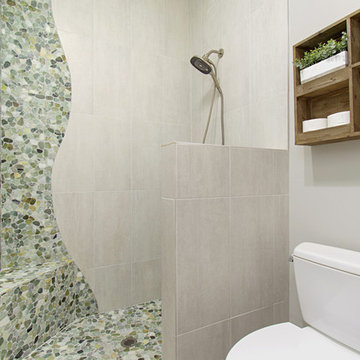
This gorgeous beach condo sits on the banks of the Pacific ocean in Solana Beach, CA. The previous design was dark, heavy and out of scale for the square footage of the space. We removed an outdated bulit in, a column that was not supporting and all the detailed trim work. We replaced it with white kitchen cabinets, continuous vinyl plank flooring and clean lines throughout. The entry was created by pulling the lower portion of the bookcases out past the wall to create a foyer. The shelves are open to both sides so the immediate view of the ocean is not obstructed. New patio sliders now open in the center to continue the view. The shiplap ceiling was updated with a fresh coat of paint and smaller LED can lights. The bookcases are the inspiration color for the entire design. Sea glass green, the color of the ocean, is sprinkled throughout the home. The fireplace is now a sleek contemporary feel with a tile surround. The mantel is made from old barn wood. A very special slab of quartzite was used for the bookcase counter, dining room serving ledge and a shelf in the laundry room. The kitchen is now white and bright with glass tile that reflects the colors of the water. The hood and floating shelves have a weathered finish to reflect drift wood. The laundry room received a face lift starting with new moldings on the door, fresh paint, a rustic cabinet and a stone shelf. The guest bathroom has new white tile with a beachy mosaic design and a fresh coat of paint on the vanity. New hardware, sinks, faucets, mirrors and lights finish off the design. The master bathroom used to be open to the bedroom. We added a wall with a barn door for privacy. The shower has been opened up with a beautiful pebble tile water fall. The pebbles are repeated on the vanity with a natural edge finish. The vanity received a fresh paint job, new hardware, faucets, sinks, mirrors and lights. The guest bedroom has a custom double bunk with reading lamps for the kiddos. This space now reflects the community it is in, and we have brought the beach inside.
Idées déco de salles de bain avec un placard avec porte à panneau surélevé et une plaque de galets
1