Idées déco de salles de bain avec une plaque de galets et un sol en marbre
Trier par :
Budget
Trier par:Populaires du jour
1 - 20 sur 68 photos
1 sur 3
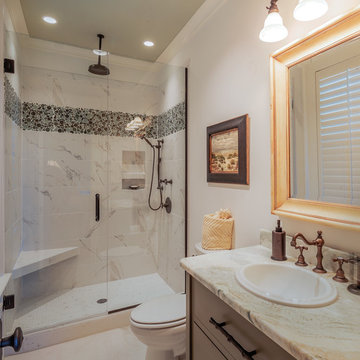
Gregory Allen Butler
Réalisation d'une salle de bain tradition en bois brun de taille moyenne avec WC à poser, une plaque de galets, un carrelage bleu, un carrelage marron, un mur blanc, un placard à porte plane, un sol en marbre, un lavabo posé, un plan de toilette en marbre et un sol blanc.
Réalisation d'une salle de bain tradition en bois brun de taille moyenne avec WC à poser, une plaque de galets, un carrelage bleu, un carrelage marron, un mur blanc, un placard à porte plane, un sol en marbre, un lavabo posé, un plan de toilette en marbre et un sol blanc.
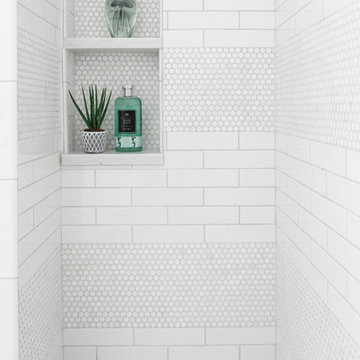
Toni Deis Photography
Exemple d'une douche en alcôve pour enfant avec un carrelage blanc, un sol en marbre, une cabine de douche à porte battante, un mur blanc, une plaque de galets et un sol blanc.
Exemple d'une douche en alcôve pour enfant avec un carrelage blanc, un sol en marbre, une cabine de douche à porte battante, un mur blanc, une plaque de galets et un sol blanc.

Keeping the integrity of the existing style is important to us — and this Rio Del Mar cabin remodel is a perfect example of that.
For this special bathroom update, we preserved the essence of the original lathe and plaster walls by using a nickel gap wall treatment. The decorative floor tile and a pebbled shower call to mind the history of the house and its beach location.
The marble counter, and custom towel ladder, add a natural, modern finish to the room that match the homeowner's unique designer flair.

Across the room, a stand-alone tub, naturally lit by the generous skylight overhead. New windows bring more of the outside in.
Aménagement d'une grande salle de bain principale contemporaine en bois foncé avec une baignoire indépendante, un carrelage bleu, un carrelage gris, un carrelage blanc, une plaque de galets, un mur blanc, un sol en marbre, un lavabo posé, un plan de toilette en quartz et un sol blanc.
Aménagement d'une grande salle de bain principale contemporaine en bois foncé avec une baignoire indépendante, un carrelage bleu, un carrelage gris, un carrelage blanc, une plaque de galets, un mur blanc, un sol en marbre, un lavabo posé, un plan de toilette en quartz et un sol blanc.
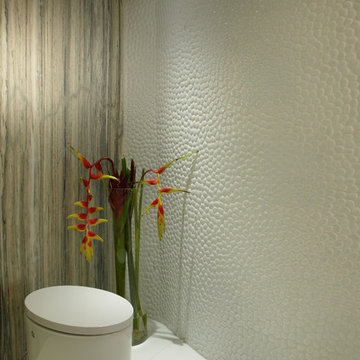
J Design Group
The Interior Design of your Bathroom is a very important part of your home dream project.
There are many ways to bring a small or large bathroom space to one of the most pleasant and beautiful important areas in your daily life.
You can go over some of our award winner bathroom pictures and see all different projects created with most exclusive products available today.
Your friendly Interior design firm in Miami at your service.
Contemporary - Modern Interior designs.
Top Interior Design Firm in Miami – Coral Gables.
Bathroom,
Bathrooms,
House Interior Designer,
House Interior Designers,
Home Interior Designer,
Home Interior Designers,
Residential Interior Designer,
Residential Interior Designers,
Modern Interior Designers,
Miami Beach Designers,
Best Miami Interior Designers,
Miami Beach Interiors,
Luxurious Design in Miami,
Top designers,
Deco Miami,
Luxury interiors,
Miami modern,
Interior Designer Miami,
Contemporary Interior Designers,
Coco Plum Interior Designers,
Miami Interior Designer,
Sunny Isles Interior Designers,
Pinecrest Interior Designers,
Interior Designers Miami,
J Design Group interiors,
South Florida designers,
Best Miami Designers,
Miami interiors,
Miami décor,
Miami Beach Luxury Interiors,
Miami Interior Design,
Miami Interior Design Firms,
Beach front,
Top Interior Designers,
top décor,
Top Miami Decorators,
Miami luxury condos,
Top Miami Interior Decorators,
Top Miami Interior Designers,
Modern Designers in Miami,
modern interiors,
Modern,
Pent house design,
white interiors,
Miami, South Miami, Miami Beach, South Beach, Williams Island, Sunny Isles, Surfside, Fisher Island, Aventura, Brickell, Brickell Key, Key Biscayne, Coral Gables, CocoPlum, Coconut Grove, Pinecrest, Miami Design District, Golden Beach, Downtown Miami, Miami Interior Designers, Miami Interior Designer, Interior Designers Miami, Modern Interior Designers, Modern Interior Designer, Modern interior decorators, Contemporary Interior Designers, Interior decorators, Interior decorator, Interior designer, Interior designers, Luxury, modern, best, unique, real estate, decor
J Design Group – Miami Interior Design Firm – Modern – Contemporary
Contact us: (305) 444-4611
www.JDesignGroup.com
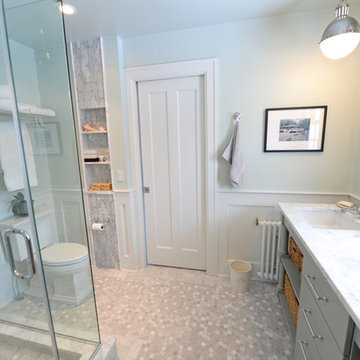
White carrera honed Hex tile and subway tile are complimented by the polished carrera on the custom designed vanity with Kohler Sinks. Thomas O’Brien Hicks pendants in Antique Nickel hang over the mirrors from Restoration Hardware. Faucets and Shower Hardware are the Grafton Collection from Restoration Hardware. Pocket doors were installed using the original 100 year old doors, and add usable space in the room. The Custom mosaic Niche in the Shower is repeated on the opposite wall beside the Tresham Toilet by Kohler. A new low profile radiator was installed.
Photo Credit: Marc Golub
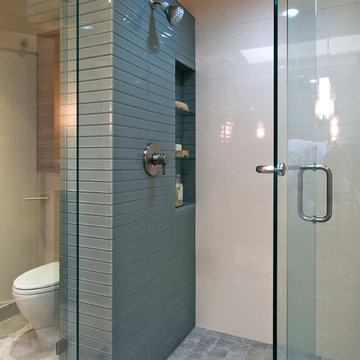
The partial wall clad in glass tile acted not only as a divide between the shower and commode, but also housed a shampoo niche and magazine rack on either side.
Photo Credit: Brian Tramontana
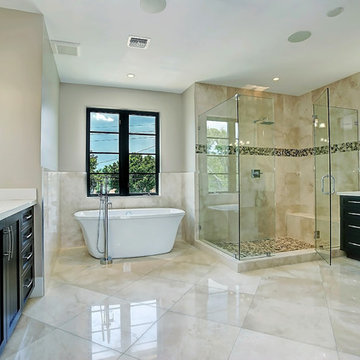
Inspiration pour une grande salle de bain principale méditerranéenne avec un placard en trompe-l'oeil, des portes de placard noires, une baignoire indépendante, une douche d'angle, un carrelage beige, un carrelage marron, une plaque de galets, un mur beige, un sol en marbre, un lavabo encastré, un plan de toilette en quartz modifié, un sol beige et une cabine de douche à porte battante.
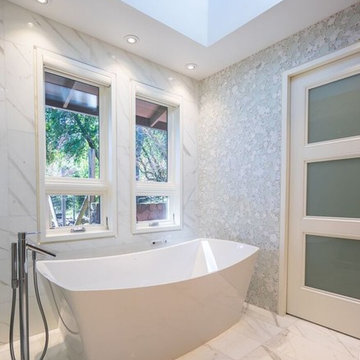
Across the room, a stand-alone tub, naturally lit by the generous skylight overhead. New windows bring more of the outside in.
Réalisation d'une grande salle de bain principale design en bois foncé avec un placard à porte plane, une baignoire indépendante, un carrelage bleu, un carrelage gris, un carrelage blanc, une plaque de galets, un mur blanc, un sol en marbre, un lavabo posé, un plan de toilette en quartz et un sol blanc.
Réalisation d'une grande salle de bain principale design en bois foncé avec un placard à porte plane, une baignoire indépendante, un carrelage bleu, un carrelage gris, un carrelage blanc, une plaque de galets, un mur blanc, un sol en marbre, un lavabo posé, un plan de toilette en quartz et un sol blanc.
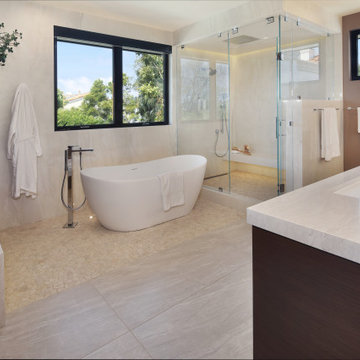
Idée de décoration pour une grande salle de bain principale design en bois foncé avec un placard à porte plane, un plan de toilette en quartz modifié, un plan de toilette blanc, meuble double vasque, meuble-lavabo suspendu, une baignoire indépendante, une douche d'angle, un carrelage blanc, une plaque de galets, un mur blanc, un sol en marbre, un lavabo encastré, un sol blanc et une cabine de douche à porte battante.
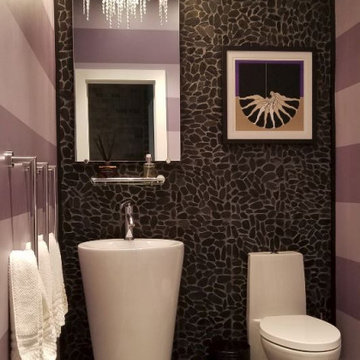
Completed Installation with a flowing Tahitian flat Stone that covered the flooring and back wall to create a seamless installation. Tapered Vessel pedestal sink and Kohler one piece toilet provide functional design with clean lines. Storage cabinet on opposing wall serves for storage of daily and functional products, with a built-in Sonos Speaker to provide white noise and music for visitors to this sleek powder room. A novel installation of vertical towel bars lends a contemporary and progressive approach to utilitarian needs. Other elements include a wall hung shelf, floating clear mirror panel and LED Stylized crystal pendant...
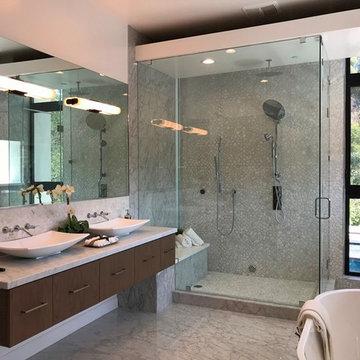
Cette image montre une grande salle de bain principale design en bois foncé avec un placard à porte affleurante, une baignoire indépendante, une douche d'angle, un carrelage gris, une plaque de galets, un mur gris, un sol en marbre, une vasque, un plan de toilette en marbre, un sol gris, une cabine de douche à porte battante et un plan de toilette gris.
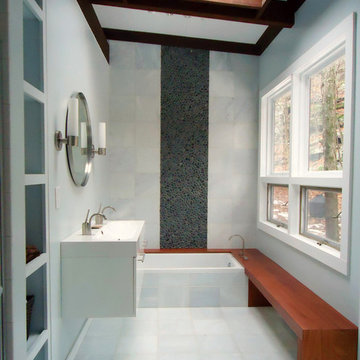
megan oldenburger
Réalisation d'une douche en alcôve vintage avec un lavabo suspendu, un placard à porte plane, des portes de placard blanches, un plan de toilette en surface solide, une baignoire posée, un carrelage gris, une plaque de galets, un mur gris et un sol en marbre.
Réalisation d'une douche en alcôve vintage avec un lavabo suspendu, un placard à porte plane, des portes de placard blanches, un plan de toilette en surface solide, une baignoire posée, un carrelage gris, une plaque de galets, un mur gris et un sol en marbre.
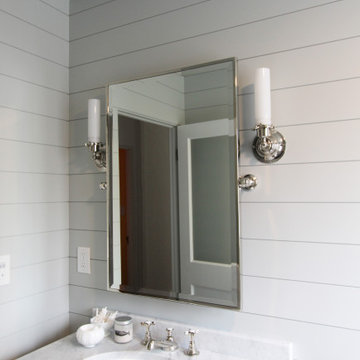
Keeping the integrity of the existing style is important to us — and this Rio Del Mar cabin remodel is a perfect example of that.
For this special bathroom update, we preserved the essence of the original lathe and plaster walls by using a nickel gap wall treatment. The decorative floor tile and a pebbled shower call to mind the history of the house and its beach location.
The marble counter, and custom towel ladder, add a natural, modern finish to the room that match the homeowner's unique designer flair.
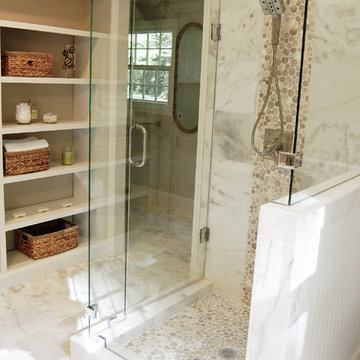
Angela Schlentz
Exemple d'une douche en alcôve principale chic de taille moyenne avec un lavabo encastré, un placard avec porte à panneau surélevé, des portes de placard blanches, un plan de toilette en granite, WC séparés, un carrelage blanc, une plaque de galets, un mur gris et un sol en marbre.
Exemple d'une douche en alcôve principale chic de taille moyenne avec un lavabo encastré, un placard avec porte à panneau surélevé, des portes de placard blanches, un plan de toilette en granite, WC séparés, un carrelage blanc, une plaque de galets, un mur gris et un sol en marbre.
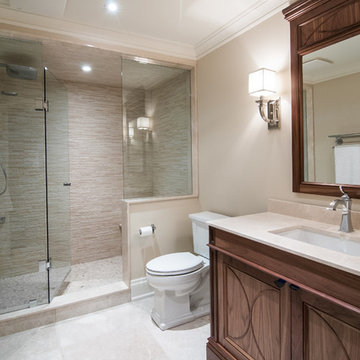
Idées déco pour une salle de bain éclectique en bois brun de taille moyenne avec un lavabo encastré, un placard avec porte à panneau surélevé, un plan de toilette en marbre, WC à poser, un carrelage beige, une plaque de galets, un mur beige et un sol en marbre.
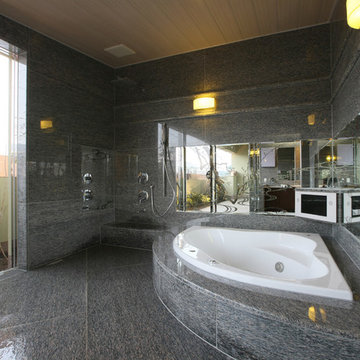
Inspiration pour une salle de bain design avec une douche d'angle, un carrelage gris, un mur gris, un sol en marbre, une baignoire d'angle, une plaque de galets, un sol gris et aucune cabine.
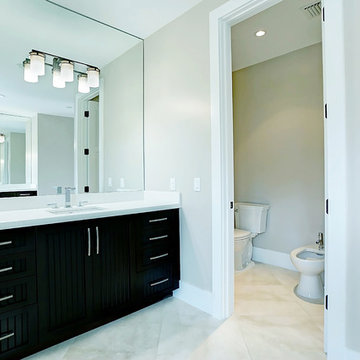
Inspiration pour une grande salle d'eau méditerranéenne avec un placard en trompe-l'oeil, des portes de placard noires, un carrelage beige, une plaque de galets, un plan de toilette en quartz modifié, un bidet, un mur gris, un sol en marbre, un lavabo encastré et un sol beige.
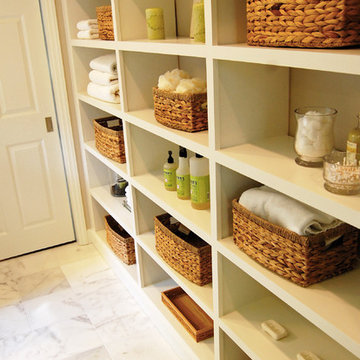
Angela Schlentz
Exemple d'une douche en alcôve principale chic de taille moyenne avec un lavabo encastré, un placard avec porte à panneau surélevé, des portes de placard blanches, un plan de toilette en granite, WC séparés, un carrelage blanc, une plaque de galets, un mur gris et un sol en marbre.
Exemple d'une douche en alcôve principale chic de taille moyenne avec un lavabo encastré, un placard avec porte à panneau surélevé, des portes de placard blanches, un plan de toilette en granite, WC séparés, un carrelage blanc, une plaque de galets, un mur gris et un sol en marbre.
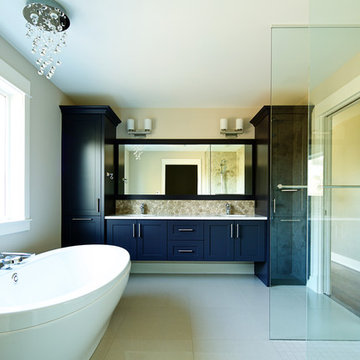
Aménagement d'une grande salle de bain principale classique avec un placard à porte shaker, des portes de placard noires, une baignoire indépendante, une douche ouverte, un carrelage beige, une plaque de galets, un mur beige, un sol en marbre, un lavabo encastré et un plan de toilette en quartz.
Idées déco de salles de bain avec une plaque de galets et un sol en marbre
1