Idées déco de salles de bain avec une plaque de galets
Trier par :
Budget
Trier par:Populaires du jour
1 - 20 sur 45 photos
1 sur 3
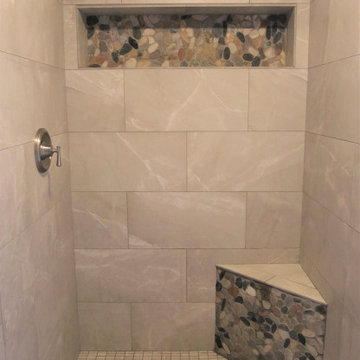
Successful Master Bathroom Shower Surround Completed!
The challenge was to incorporate the master bath shower with the existing decor in this beautiful rustic mountain home. Existing exterior rock and a river rock fireplace and tub surround were the starting point for the choice of materials. The existing rock colors were grays with hints of blue undertones.
Pebble mosaics with the same color range were the perfect answer. The large format gray porcelain tiles look like natural stone with their realistic white veining. The results were stunning and create a seamless feeling withing the existing decor. This shower provides a brand new, updated, spacious space for the new home owners.
Client shares testimonial and review on Google: "Karen was so helpful in picking tile for my new shower. She took the time to come to my house to make sure the samples we picked out matched. The shower looks fantastic. We will definitely use French Creek again."
- See more reviews on Facebook and Google.
Making Your Home Beautiful One Room at a Time…
French Creek Designs Kitchen & Bath Design Studio - where selections begin. Let us design and dream with you. Overwhelmed on where to start that Home Improvement, Kitchen or Bath Project? Let our Designers video conference or sit down with you, take the overwhelming out of the picture and assist in choosing your materials. Whether new construction, full remodel or just a partial remodel, we can help you to make it an enjoyable experience to design your dream space. Call to schedule a free design consultation with one of our exceptional designers today! 307-337-4500
#openforbusiness #casper #wyoming #casperbusiness #frenchcreekdesigns #shoplocal #casperwyoming #bathremodeling #bathdesigners #pebbles #niche #showersurround #showertiles #showerdrains #showerbench #cabinets #countertops #knobsandpulls #sinksandfaucets #flooring #tileandmosiacs #laundryremodel #homeimprovement
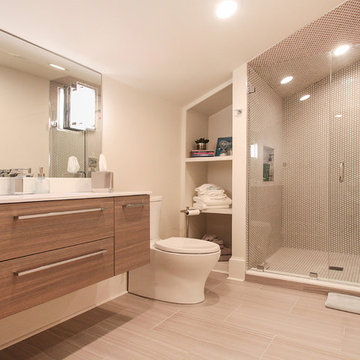
Idées déco pour une petite douche en alcôve classique en bois clair pour enfant avec un placard à porte plane, WC séparés, un carrelage gris, une plaque de galets, un mur blanc, un sol en carrelage de porcelaine, un lavabo encastré, un plan de toilette en quartz modifié, un sol gris, une cabine de douche à porte battante et un plan de toilette blanc.
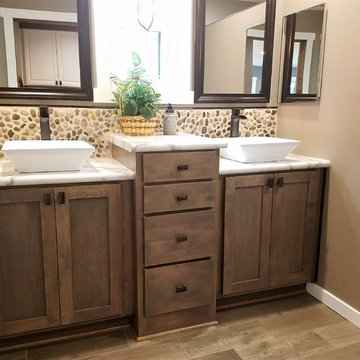
Koch Cabinets in Birch wood with Driftwood stain. Savannah door style.
Formica countertops in Calacatta Marble
Idée de décoration pour une salle de bain principale champêtre de taille moyenne avec un placard à porte shaker, des portes de placard grises, une plaque de galets, une vasque, un plan de toilette en stratifié, un carrelage beige, un carrelage marron, un mur beige, un sol en bois brun, un sol marron et un plan de toilette beige.
Idée de décoration pour une salle de bain principale champêtre de taille moyenne avec un placard à porte shaker, des portes de placard grises, une plaque de galets, une vasque, un plan de toilette en stratifié, un carrelage beige, un carrelage marron, un mur beige, un sol en bois brun, un sol marron et un plan de toilette beige.
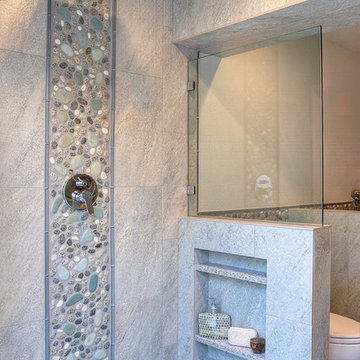
Mike Small Photography
Aménagement d'une grande salle de bain principale bord de mer avec une douche ouverte, un carrelage multicolore, une plaque de galets et un sol en galet.
Aménagement d'une grande salle de bain principale bord de mer avec une douche ouverte, un carrelage multicolore, une plaque de galets et un sol en galet.
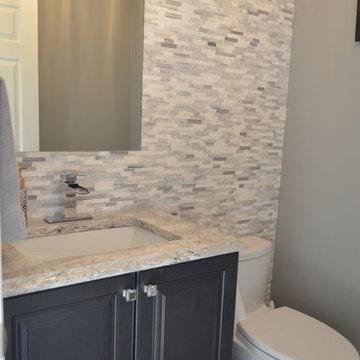
Teresa Scudero
ATF Design Group, Inc
Kitchen & Bath Designs
Inspiration pour une petite salle d'eau traditionnelle avec un placard avec porte à panneau surélevé, des portes de placard grises, un carrelage gris, une plaque de galets, un mur gris, un sol en carrelage de porcelaine et un plan de toilette en quartz modifié.
Inspiration pour une petite salle d'eau traditionnelle avec un placard avec porte à panneau surélevé, des portes de placard grises, un carrelage gris, une plaque de galets, un mur gris, un sol en carrelage de porcelaine et un plan de toilette en quartz modifié.
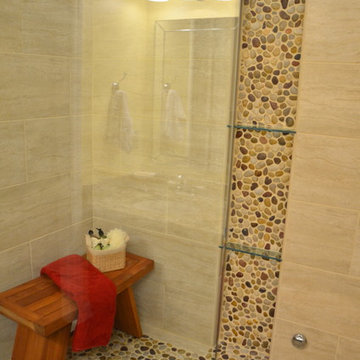
Trendmark, Inc. - AFTER - Gold STAR Award Best Bathroom. This is the third project we have had the pleasure of completing for the homeowners. They wanted to keep the exciting cabinetry and invest the money in an amazing shower. The end result is a small spa escape they can enjoy for years!
Designer / Architect and Products Used:
* Tranquility River Rock recessed waterfall accent with glass shelves and on a shower floor with Tranquility River Rock
* Steam shower
* Heavy plate polished glass door
Trendmark Inc. Contractor Notes
The homeowner wanted to create a recessed waterfall accent in the back wall of the shower. The Tranquility River Rock creates a beautiful look with glass shelves for storage. The rocks go to the floor and appear to spill over the bottom of the shower.
The main bathroom floor is a beautiful dark “wood” plank 6” x 24” porcelain tile which creates the perfect entrance to an amazing shower.
Homeowner Score - 100
Perfect score from homeowner. TrendMark staff listens to your needs and provide wonderful customer service. The end product is fabulous.
AWARD: Best Bathroom $10,000 - $20,000
Special Feature Award: Shower Design
* The river rock accent in full height niche and floor provided a great color and texture accent for the shower and
bath.
* Removed tub and created amazing shower with full height niche out of river rock.
* Well thought out plan for tile and shower
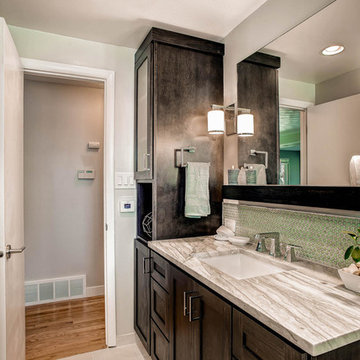
Réalisation d'une petite salle de bain tradition en bois foncé avec un placard à porte shaker, WC à poser, un carrelage bleu, une plaque de galets, un mur beige, un sol en carrelage de céramique, un lavabo encastré et un plan de toilette en stéatite.
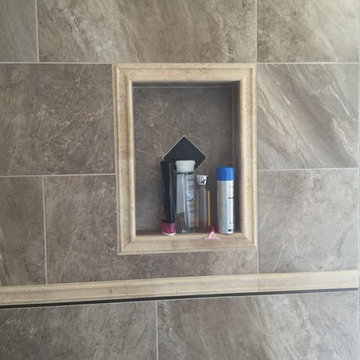
This chair rail tile elevates this simple design and we've taken advantage of space in the wall framing to add a toiletry nook.
Inspiration pour une petite salle de bain principale traditionnelle avec une baignoire posée, une douche d'angle, un carrelage beige et une plaque de galets.
Inspiration pour une petite salle de bain principale traditionnelle avec une baignoire posée, une douche d'angle, un carrelage beige et une plaque de galets.
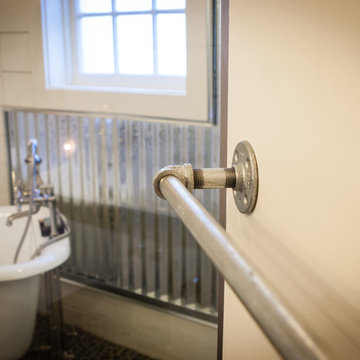
Cette photo montre une salle de bain principale nature de taille moyenne avec un placard sans porte, des portes de placard blanches, une baignoire sur pieds, WC séparés, un mur blanc, un sol en bois brun, une grande vasque, une douche ouverte et une plaque de galets.
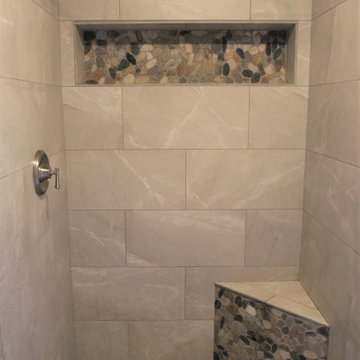
Successful Master Bathroom Shower Surround Completed!
The challenge was to incorporate the master bath shower with the existing decor in this beautiful rustic mountain home. Existing exterior rock and a river rock fireplace and tub surround were the starting point for the choice of materials. The existing rock colors were grays with hints of blue undertones.
Pebble mosaics with the same color range were the perfect answer. The large format gray porcelain tiles look like natural stone with their realistic white veining. The results were stunning and create a seamless feeling withing the existing decor. This shower provides a brand new, updated, spacious space for the new home owners.
Client shares testimonial and review on Google: "Karen was so helpful in picking tile for my new shower. She took the time to come to my house to make sure the samples we picked out matched. The shower looks fantastic. We will definitely use French Creek again."
- See more reviews on Facebook and Google.
Making Your Home Beautiful One Room at a Time…
French Creek Designs Kitchen & Bath Design Studio - where selections begin. Let us design and dream with you. Overwhelmed on where to start that Home Improvement, Kitchen or Bath Project? Let our Designers video conference or sit down with you, take the overwhelming out of the picture and assist in choosing your materials. Whether new construction, full remodel or just a partial remodel, we can help you to make it an enjoyable experience to design your dream space. Call to schedule a free design consultation with one of our exceptional designers today! 307-337-4500
#openforbusiness #casper #wyoming #casperbusiness #frenchcreekdesigns #shoplocal #casperwyoming #bathremodeling #bathdesigners #pebbles #niche #showersurround #showertiles #showerdrains #showerbench #cabinets #countertops #knobsandpulls #sinksandfaucets #flooring #tileandmosiacs #laundryremodel #homeimprovement
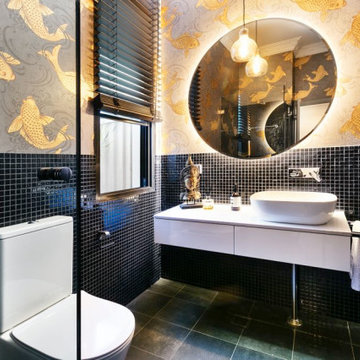
Cette image montre une petite salle de bain asiatique avec un placard à porte affleurante, des portes de placard blanches, WC à poser, un carrelage noir, une plaque de galets, un mur noir, un sol en carrelage de céramique, un plan de toilette en stratifié, un sol noir, une cabine de douche à porte battante, un plan de toilette blanc, meuble simple vasque et meuble-lavabo suspendu.
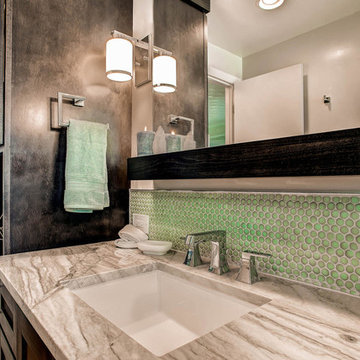
Inspiration pour une petite salle de bain traditionnelle en bois foncé avec un placard à porte shaker, WC à poser, un carrelage bleu, une plaque de galets, un mur beige, un sol en carrelage de céramique, un lavabo encastré et un plan de toilette en stéatite.
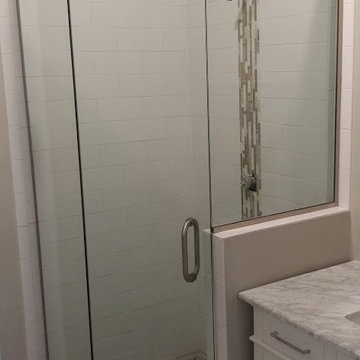
Idée de décoration pour une petite salle d'eau design avec un placard à porte shaker, des portes de placard blanches, une douche d'angle, un mur beige, un lavabo encastré, un plan de toilette en marbre, un carrelage multicolore et une plaque de galets.
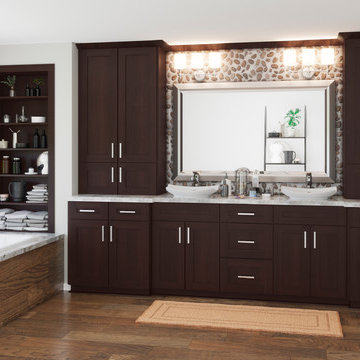
Sonoma Mocha Bathroom Cabinets
Réalisation d'une grande salle de bain principale minimaliste en bois foncé avec un placard à porte shaker, une baignoire posée, une douche d'angle, WC séparés, un carrelage blanc, une plaque de galets, un mur beige, sol en stratifié, une vasque, un plan de toilette en granite, un sol marron, une cabine de douche à porte battante et un plan de toilette blanc.
Réalisation d'une grande salle de bain principale minimaliste en bois foncé avec un placard à porte shaker, une baignoire posée, une douche d'angle, WC séparés, un carrelage blanc, une plaque de galets, un mur beige, sol en stratifié, une vasque, un plan de toilette en granite, un sol marron, une cabine de douche à porte battante et un plan de toilette blanc.
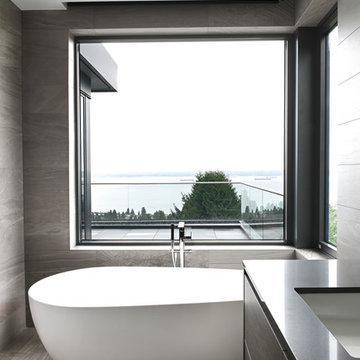
A modern family home perched at the top of West Vancouver with a first class view. Inspiration was pulled from the surrounding natural stone, and the tones of the sun rises and sunsets. The best way to keep a family organized, is with custom millwork that fits the families' lifestyle in all areas such as the main kitchen, office, bathrooms, spa space and entertaining spaces
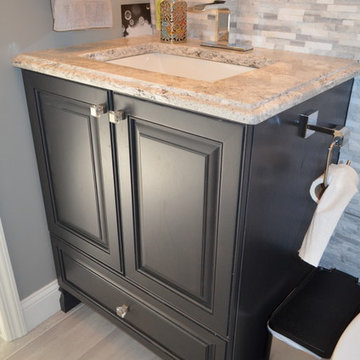
Teresa Scudero
ATF Design Group, Inc
Kitchen & Bath Designs
Cette photo montre une petite salle d'eau chic avec un placard avec porte à panneau surélevé, des portes de placard grises, un carrelage gris, une plaque de galets, un mur gris et un plan de toilette en quartz modifié.
Cette photo montre une petite salle d'eau chic avec un placard avec porte à panneau surélevé, des portes de placard grises, un carrelage gris, une plaque de galets, un mur gris et un plan de toilette en quartz modifié.
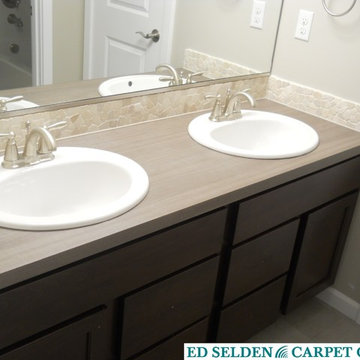
Dress up a laminate counter with pebble accent tile.
Réalisation d'une salle de bain principale tradition en bois foncé de taille moyenne avec un lavabo posé, un mur beige, un sol en carrelage de porcelaine, un placard à porte plane, un carrelage beige et une plaque de galets.
Réalisation d'une salle de bain principale tradition en bois foncé de taille moyenne avec un lavabo posé, un mur beige, un sol en carrelage de porcelaine, un placard à porte plane, un carrelage beige et une plaque de galets.
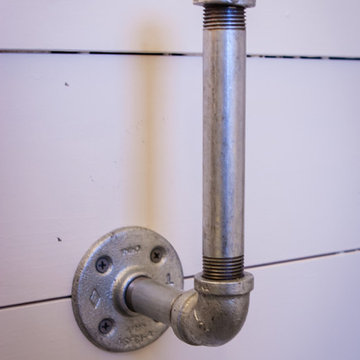
Cette photo montre une salle de bain principale nature de taille moyenne avec un placard sans porte, des portes de placard blanches, une baignoire sur pieds, WC séparés, un mur blanc, un sol en bois brun, une grande vasque, une douche ouverte et une plaque de galets.
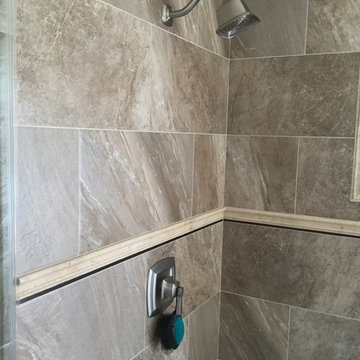
This chair rail tile elevates this simple design.
Idées déco pour une petite salle de bain principale classique avec une baignoire posée, une douche d'angle, un carrelage beige et une plaque de galets.
Idées déco pour une petite salle de bain principale classique avec une baignoire posée, une douche d'angle, un carrelage beige et une plaque de galets.
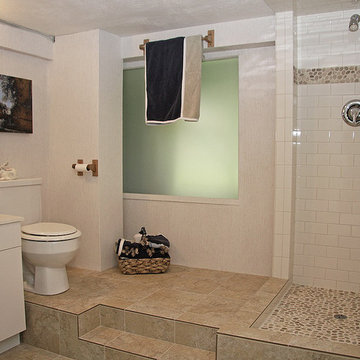
Many homes have bathrooms which are below grade level. Here we made the most of the space and tiled the floor to keep the shower over-spray at bay.
Cette image montre une salle d'eau design de taille moyenne avec un placard à porte plane, des portes de placard blanches, une douche d'angle, WC à poser, un carrelage beige, une plaque de galets, un mur beige, un sol en carrelage de céramique, un plan vasque et un plan de toilette en surface solide.
Cette image montre une salle d'eau design de taille moyenne avec un placard à porte plane, des portes de placard blanches, une douche d'angle, WC à poser, un carrelage beige, une plaque de galets, un mur beige, un sol en carrelage de céramique, un plan vasque et un plan de toilette en surface solide.
Idées déco de salles de bain avec une plaque de galets
1