Idées déco de salles de bain avec du carrelage en pierre calcaire et une vasque
Trier par :
Budget
Trier par:Populaires du jour
1 - 20 sur 382 photos
1 sur 3

Idées déco pour une grande salle de bain principale et grise et blanche moderne avec un placard avec porte à panneau encastré, des portes de placard grises, une baignoire indépendante, une douche d'angle, WC à poser, un carrelage gris, du carrelage en pierre calcaire, un mur gris, un sol en calcaire, une vasque, un plan de toilette en calcaire, un sol gris, une cabine de douche à porte battante, un plan de toilette blanc, meuble simple vasque, meuble-lavabo encastré et un plafond voûté.
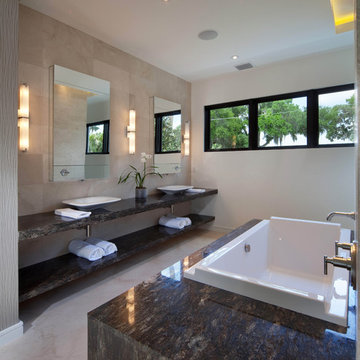
This contemporary home features clean lines and extensive details, a unique entrance of floating steps over moving water, attractive focal points, great flows of volumes and spaces, and incorporates large areas of indoor/outdoor living on both levels.
Taking aging in place into consideration, there are master suites on both levels, elevator, and garage entrance. The home’s great room and kitchen open to the lanai, summer kitchen, and garden via folding and pocketing glass doors and uses a retractable screen concealed in the lanai. When the screen is lowered, it holds up to 90% of the home’s conditioned air and keeps out insects. The 2nd floor master and exercise rooms open to balconies.
The challenge was to connect the main home to the existing guest house which was accomplished with a center garden and floating step walkway which mimics the main home’s entrance. The garden features a fountain, fire pit, pool, outdoor arbor dining area, and LED lighting under the floating steps.

This bathroom was designed for specifically for my clients’ overnight guests.
My clients felt their previous bathroom was too light and sparse looking and asked for a more intimate and moodier look.
The mirror, tapware and bathroom fixtures have all been chosen for their soft gradual curves which create a flow on effect to each other, even the tiles were chosen for their flowy patterns. The smoked bronze lighting, door hardware, including doorstops were specified to work with the gun metal tapware.
A 2-metre row of deep storage drawers’ float above the floor, these are stained in a custom inky blue colour – the interiors are done in Indian Ink Melamine. The existing entrance door has also been stained in the same dark blue timber stain to give a continuous and purposeful look to the room.
A moody and textural material pallet was specified, this made up of dark burnished metal look porcelain tiles, a lighter grey rock salt porcelain tile which were specified to flow from the hallway into the bathroom and up the back wall.
A wall has been designed to divide the toilet and the vanity and create a more private area for the toilet so its dominance in the room is minimised - the focal areas are the large shower at the end of the room bath and vanity.
The freestanding bath has its own tumbled natural limestone stone wall with a long-recessed shelving niche behind the bath - smooth tiles for the internal surrounds which are mitred to the rough outer tiles all carefully planned to ensure the best and most practical solution was achieved. The vanity top is also a feature element, made in Bengal black stone with specially designed grooves creating a rock edge.
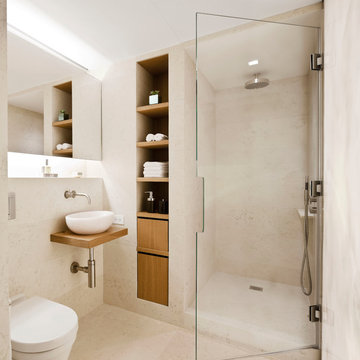
Photography by Paul Warchol.
Réalisation d'une douche en alcôve minimaliste de taille moyenne avec WC suspendus, une vasque, une cabine de douche à porte battante, un mur beige, un carrelage beige, du carrelage en pierre calcaire, un sol en calcaire, un plan de toilette en bois, un sol beige et un plan de toilette marron.
Réalisation d'une douche en alcôve minimaliste de taille moyenne avec WC suspendus, une vasque, une cabine de douche à porte battante, un mur beige, un carrelage beige, du carrelage en pierre calcaire, un sol en calcaire, un plan de toilette en bois, un sol beige et un plan de toilette marron.
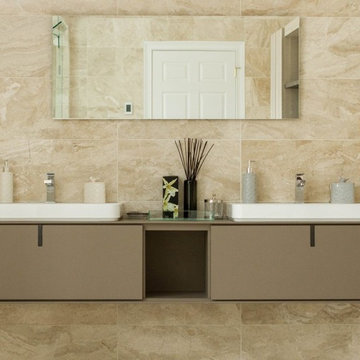
marble bathroom, Porcelanosa double vanity
Cette photo montre une grande douche en alcôve principale moderne avec une baignoire posée, un carrelage beige, du carrelage en pierre calcaire, un mur beige, un sol en calcaire, un sol beige, une cabine de douche à porte battante, un placard à porte plane, des portes de placard beiges et une vasque.
Cette photo montre une grande douche en alcôve principale moderne avec une baignoire posée, un carrelage beige, du carrelage en pierre calcaire, un mur beige, un sol en calcaire, un sol beige, une cabine de douche à porte battante, un placard à porte plane, des portes de placard beiges et une vasque.

Large Main En-suite bath
Aménagement d'une grande salle de bain principale moderne en bois clair avec un placard à porte plane, une baignoire d'angle, une douche d'angle, WC à poser, un carrelage blanc, du carrelage en pierre calcaire, un mur blanc, un sol en calcaire, une vasque, un plan de toilette en onyx, un sol blanc, une cabine de douche à porte battante, un plan de toilette blanc, une niche, meuble double vasque et meuble-lavabo encastré.
Aménagement d'une grande salle de bain principale moderne en bois clair avec un placard à porte plane, une baignoire d'angle, une douche d'angle, WC à poser, un carrelage blanc, du carrelage en pierre calcaire, un mur blanc, un sol en calcaire, une vasque, un plan de toilette en onyx, un sol blanc, une cabine de douche à porte battante, un plan de toilette blanc, une niche, meuble double vasque et meuble-lavabo encastré.
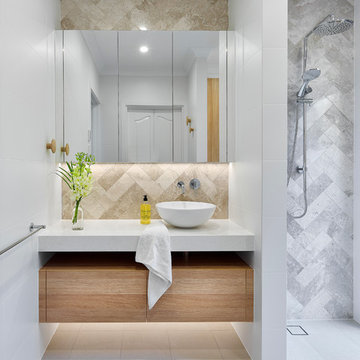
FEATURE TILE: Silver Travertine Light Crosscut Pol 100x300 WALL TILE: Super White Matt Rec 300x600 FLOOR TILE: BST3004 Matt 300x300 (all Italia Ceramics) VANITY: Polytec Natural Oak Ravine (Custom) BENCHTOP: Organic White (Caesarstone) BASIN: Parisi Bathware, Catino Bench Basin Round 400mm (Routleys) TAPWARE: Phoenix, Vivid Slimline (Routleys) SHOWER RAIL: Vito Bertoni, Aquazzone Eco Abs Dual Elite Shower (Routleys) Phil Handforth Architectural Photography
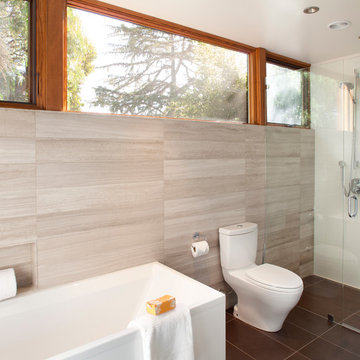
Master bath has high windows that borrow light from the next door backyard. Limestone walls provide a neutral backdrop to the white Toto and Duravit toilet and bath. Shower has no threshold or curb and slopes downward to the flush strip drain at the wall.
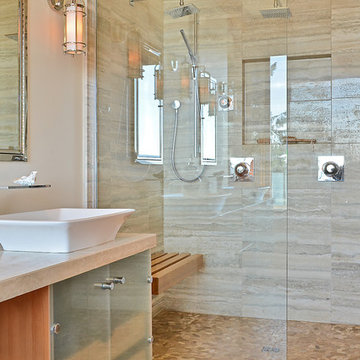
Idée de décoration pour une salle de bain design avec une douche double, une vasque et du carrelage en pierre calcaire.
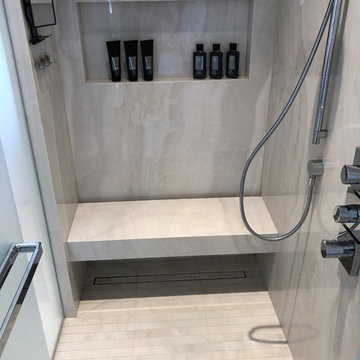
Inspiration pour une grande douche en alcôve principale design en bois brun avec un carrelage beige, un sol en carrelage de porcelaine, un sol beige, une cabine de douche à porte battante, un placard à porte shaker, une baignoire indépendante, du carrelage en pierre calcaire, un mur beige, une vasque, un plan de toilette en calcaire et un plan de toilette beige.
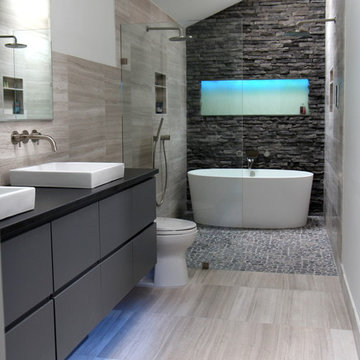
Custom vanity with doors and drawers, gray vanity, black granite counter top, vessel sinks
Idées déco pour une salle de bain principale contemporaine de taille moyenne avec un placard à porte plane, des portes de placard grises, une baignoire indépendante, un espace douche bain, WC à poser, un carrelage gris, du carrelage en pierre calcaire, un mur gris, un sol en calcaire, une vasque, un plan de toilette en granite, un sol gris et aucune cabine.
Idées déco pour une salle de bain principale contemporaine de taille moyenne avec un placard à porte plane, des portes de placard grises, une baignoire indépendante, un espace douche bain, WC à poser, un carrelage gris, du carrelage en pierre calcaire, un mur gris, un sol en calcaire, une vasque, un plan de toilette en granite, un sol gris et aucune cabine.
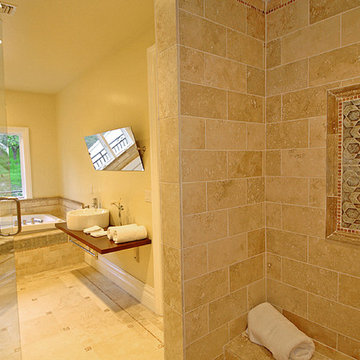
Contemporary Mediterranean Bathroom Remodeling in Glendale, CA by A-List Builder
Cette image montre une salle de bain principale méditerranéenne avec un placard en trompe-l'oeil, des portes de placard jaunes, une baignoire posée, une douche double, WC à poser, un carrelage jaune, du carrelage en pierre calcaire, un mur beige, un sol en calcaire, une vasque, un plan de toilette en calcaire, un sol beige et une cabine de douche à porte battante.
Cette image montre une salle de bain principale méditerranéenne avec un placard en trompe-l'oeil, des portes de placard jaunes, une baignoire posée, une douche double, WC à poser, un carrelage jaune, du carrelage en pierre calcaire, un mur beige, un sol en calcaire, une vasque, un plan de toilette en calcaire, un sol beige et une cabine de douche à porte battante.
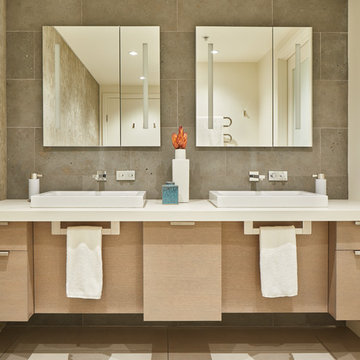
Benjamin Benschneider
Idée de décoration pour une grande salle de bain principale design en bois clair avec un placard à porte plane, un carrelage gris, du carrelage en pierre calcaire, un sol en carrelage de céramique, une vasque, un plan de toilette en quartz modifié, un sol gris, un mur blanc et un plan de toilette blanc.
Idée de décoration pour une grande salle de bain principale design en bois clair avec un placard à porte plane, un carrelage gris, du carrelage en pierre calcaire, un sol en carrelage de céramique, une vasque, un plan de toilette en quartz modifié, un sol gris, un mur blanc et un plan de toilette blanc.

Planung und Umsetzung: Anja Kirchgäßner
Fotografie: Thomas Esch
Dekoration: Anja Gestring
Exemple d'une grande salle de bain principale moderne avec un placard à porte plane, des portes de placard grises, une douche ouverte, WC séparés, un carrelage beige, du carrelage en pierre calcaire, un mur blanc, un sol en calcaire, une vasque, un plan de toilette en calcaire, un sol beige et un plan de toilette beige.
Exemple d'une grande salle de bain principale moderne avec un placard à porte plane, des portes de placard grises, une douche ouverte, WC séparés, un carrelage beige, du carrelage en pierre calcaire, un mur blanc, un sol en calcaire, une vasque, un plan de toilette en calcaire, un sol beige et un plan de toilette beige.
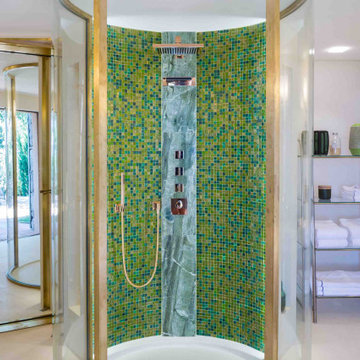
Idées déco pour une très grande salle de bain principale classique avec une douche à l'italienne, WC suspendus, un carrelage beige, du carrelage en pierre calcaire, un mur beige, un sol en calcaire, une vasque, un plan de toilette en marbre, un sol beige, un plan de toilette beige, meuble double vasque et un mur en pierre.
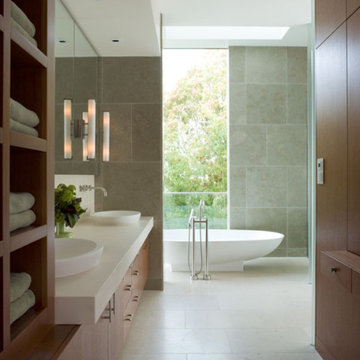
The Master Ensuite includes a walk through dressing room that is connected to the bathroom. FSC-certified Honduran Mahogany and Limestone is used throughout the home.

Cette image montre une grande salle de bain principale et blanche et bois bohème avec des portes de placard marrons, une baignoire indépendante, une douche à l'italienne, WC suspendus, un carrelage vert, du carrelage en pierre calcaire, un mur gris, un sol en bois brun, une vasque, un plan de toilette en bois, un sol marron, une cabine de douche à porte battante, un plan de toilette marron, meuble double vasque, meuble-lavabo sur pied, un plafond décaissé et du papier peint.
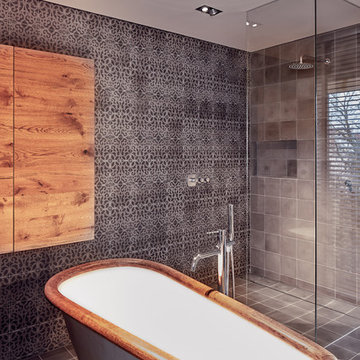
a-base | büro für architektur, Klaus Romberg
Réalisation d'une salle de bain principale design en bois foncé de taille moyenne avec un placard à porte plane, une baignoire indépendante, une douche à l'italienne, WC suspendus, un carrelage gris, un mur beige, une vasque, un plan de toilette en bois, un sol gris, aucune cabine et du carrelage en pierre calcaire.
Réalisation d'une salle de bain principale design en bois foncé de taille moyenne avec un placard à porte plane, une baignoire indépendante, une douche à l'italienne, WC suspendus, un carrelage gris, un mur beige, une vasque, un plan de toilette en bois, un sol gris, aucune cabine et du carrelage en pierre calcaire.
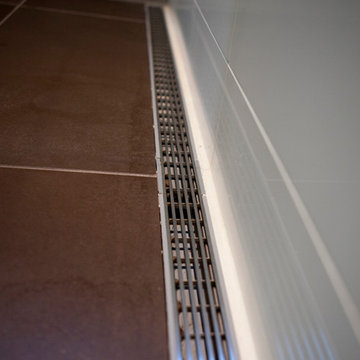
A linear Infinity Drain at the end of a sloping shower floor collects the water and allows us to have a curbless threshold-less shower.
Idées déco pour une salle de bain principale contemporaine en bois foncé de taille moyenne avec un placard à porte plane, une baignoire en alcôve, une douche à l'italienne, WC séparés, un carrelage gris, du carrelage en pierre calcaire, un mur blanc, un sol en carrelage de porcelaine, une vasque, un plan de toilette en quartz modifié, un sol marron et une cabine de douche à porte battante.
Idées déco pour une salle de bain principale contemporaine en bois foncé de taille moyenne avec un placard à porte plane, une baignoire en alcôve, une douche à l'italienne, WC séparés, un carrelage gris, du carrelage en pierre calcaire, un mur blanc, un sol en carrelage de porcelaine, une vasque, un plan de toilette en quartz modifié, un sol marron et une cabine de douche à porte battante.
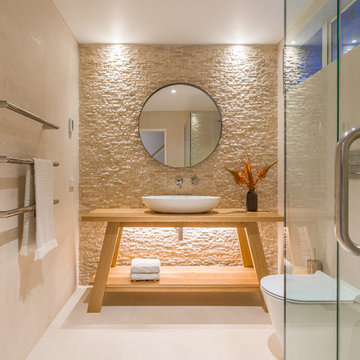
Designer: Natalie Du Bois
Photographer: Kallan Mac Leod
Idées déco pour une petite salle d'eau contemporaine en bois clair avec un placard sans porte, une douche d'angle, WC à poser, un carrelage beige, du carrelage en pierre calcaire, un mur beige, un sol en calcaire, une vasque, un plan de toilette en bois, un sol beige et une cabine de douche à porte battante.
Idées déco pour une petite salle d'eau contemporaine en bois clair avec un placard sans porte, une douche d'angle, WC à poser, un carrelage beige, du carrelage en pierre calcaire, un mur beige, un sol en calcaire, une vasque, un plan de toilette en bois, un sol beige et une cabine de douche à porte battante.
Idées déco de salles de bain avec du carrelage en pierre calcaire et une vasque
1