Idées déco de salles de bain avec un bain japonais et une vasque
Trier par :
Budget
Trier par:Populaires du jour
1 - 20 sur 395 photos
1 sur 3
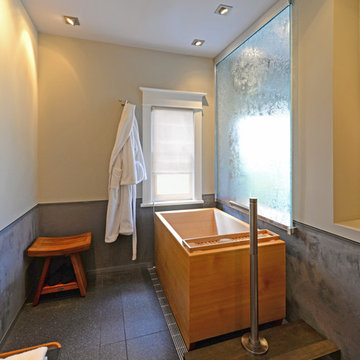
Perched above a stairway, this Japanese soaking tub offer respite for a hard-working creative baker. A frosted glass panel slides open, providing views to the courtyard landscape beyond.
Kyle Kinney & Jordan Inman
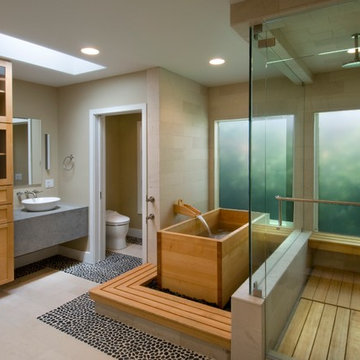
Zen bathroom in Brentwood, Ca. with a Japanese soaking tub.
Idée de décoration pour une salle de bain design avec un bain japonais, une vasque, un sol en galet et des toilettes cachées.
Idée de décoration pour une salle de bain design avec un bain japonais, une vasque, un sol en galet et des toilettes cachées.
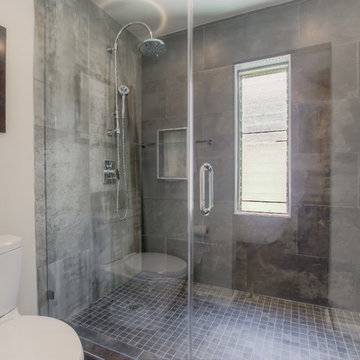
Idées déco pour une grande douche en alcôve principale contemporaine en bois brun avec un placard sans porte, un bain japonais, un carrelage gris, des carreaux de céramique, un mur gris, sol en béton ciré, une vasque, un plan de toilette en bois, un sol gris et une cabine de douche à porte battante.

Japanese soaking tub from Victoria & Albert is featured with Brizo faucet. The large shower features dual shower heads with recessed niches and large seat.

Engaged by the client to update this 1970's architecturally designed waterfront home by Frank Cavalier, we refreshed the interiors whilst highlighting the existing features such as the Queensland Rosewood timber ceilings.
The concept presented was a clean, industrial style interior and exterior lift, collaborating the existing Japanese and Mid Century hints of architecture and design.
A project we thoroughly enjoyed from start to finish, we hope you do too.
Photography: Luke Butterly
Construction: Glenstone Constructions
Tiles: Lulo Tiles
Upholstery: The Chair Man
Window Treatment: The Curtain Factory
Fixtures + Fittings: Parisi / Reece / Meir / Client Supplied
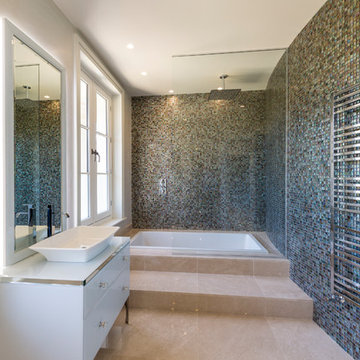
Idées déco pour une salle de bain classique de taille moyenne avec un placard à porte plane, des portes de placard blanches, un bain japonais, un combiné douche/baignoire, un carrelage bleu, mosaïque, un mur bleu, une vasque, un sol beige, aucune cabine et un plan de toilette blanc.

A Luxury and spacious Primary en-suite renovation with a Japanses bath, a walk in shower with shower seat and double sink floating vanity, in a simple Scandinavian design with warm wood tones to add warmth and richness.

Idées déco pour une salle de bain principale asiatique en bois brun de taille moyenne avec un bain japonais, un combiné douche/baignoire, un sol en bois brun, une vasque, un plan de toilette en bois, un placard à porte plane et un mur blanc.

A teen’s bathroom that the family won’t grow out of. A custom vanity and matching mirror made in collaboration with a local craftsperson are complimented with a glass mosaic tile, inspired by kelp forests. Delicate ceramic lights reminiscent of folded paper illuminate the mirror. A small soaking tub by the window for relaxing and reflecting, while enjoying the views of nature. The window casings and baseboards were designed with Bardiglio Marble, also used on the shower and vanity.

From what was once a humble early 90’s decor space, the contrast that has occurred in this ensuite is vast. On return from a holiday in Japan, our clients desired the same bath house cultural experience, that is known to the land of onsens, for their own ensuite.
The transition in this space is truly exceptional, with the new layout all designed within the same four walls, still maintaining a vanity, shower, bath and toilet. Our designer, Eugene Lombard put much careful consideration into the fittings and finishes to ensure all the elements were pulled together beautifully.
The wet room setting is enhanced by a bench seat which allows the user a moment of transition between the shower and hot, deep soaker style bath. The owners now wake up to a captivating “day-spa like experience” that most would aspire to on a holiday, let alone an everyday occasion. Key features like the underfloor heating in the entrance are added appeal to beautiful large format tiles along with the wood grain finishes which add a sense of warmth and balance to the room.
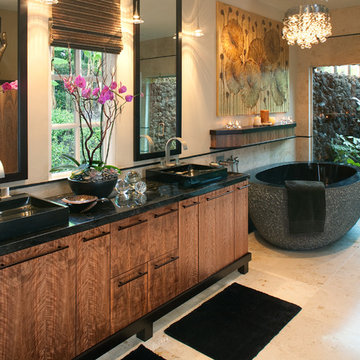
Within an enclosure of lava rock, tiny tree frogs and colorful lizards frolic within lush tropical foliage reaching toward the sun.
Cette image montre une salle de bain principale ethnique en bois brun de taille moyenne avec un placard à porte plane, un bain japonais, une douche ouverte, WC à poser, un carrelage noir, un carrelage de pierre, un mur beige, un sol en carrelage de céramique, une vasque et un plan de toilette en surface solide.
Cette image montre une salle de bain principale ethnique en bois brun de taille moyenne avec un placard à porte plane, un bain japonais, une douche ouverte, WC à poser, un carrelage noir, un carrelage de pierre, un mur beige, un sol en carrelage de céramique, une vasque et un plan de toilette en surface solide.

This Master Bathroom, Bedroom and Closet remodel was inspired with Asian fusion. Our client requested her space be a zen, peaceful retreat. This remodel Incorporated all the desired wished of our client down to the smallest detail. A nice soaking tub and walk shower was put into the bathroom along with an dark vanity and vessel sinks. The bedroom was painted with warm inviting paint and the closet had cabinets and shelving built in. This space is the epitome of zen.
Scott Basile, Basile Photography

Mango slab countertop, stone sink, copper soaking tub
Aménagement d'une salle de bain principale exotique en bois brun de taille moyenne avec un placard sans porte, un bain japonais, une douche ouverte, un carrelage gris, une plaque de galets, un mur gris, un sol en ardoise, une vasque, un plan de toilette en bois, un sol gris et aucune cabine.
Aménagement d'une salle de bain principale exotique en bois brun de taille moyenne avec un placard sans porte, un bain japonais, une douche ouverte, un carrelage gris, une plaque de galets, un mur gris, un sol en ardoise, une vasque, un plan de toilette en bois, un sol gris et aucune cabine.

Geri cruickshank Eaker
Idée de décoration pour une petite salle de bain principale minimaliste en bois foncé avec une vasque, un bain japonais, une douche à l'italienne, WC à poser, un carrelage gris, des carreaux de céramique, un mur gris et un sol en carrelage de porcelaine.
Idée de décoration pour une petite salle de bain principale minimaliste en bois foncé avec une vasque, un bain japonais, une douche à l'italienne, WC à poser, un carrelage gris, des carreaux de céramique, un mur gris et un sol en carrelage de porcelaine.

Japanese Tea House featuring Japanese Soaking tub and combined shower and tub bathing area. Design by Trilogy Partners Photos Roger Wade featured in Architectural Digest May 2010
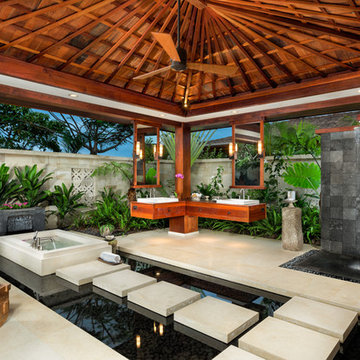
Cette photo montre une salle de bain exotique en bois brun avec une vasque, une douche ouverte, un carrelage gris, un bain japonais, aucune cabine et un mur en pierre.
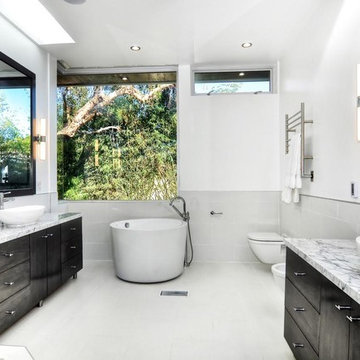
Cette image montre une salle de bain principale design de taille moyenne avec un placard à porte plane, des portes de placard noires, un bain japonais, une douche ouverte, WC suspendus, un carrelage gris, des carreaux de porcelaine, un mur blanc, un sol en carrelage de porcelaine, une vasque et un plan de toilette en marbre.

Réalisation d'une salle de bain principale sud-ouest américain en bois brun avec une vasque, un placard à porte plane, un plan de toilette en bois, un bain japonais, une douche ouverte, un mur vert, un sol en bois brun et aucune cabine.

A new window was added above the mirror for natural light. To bring this light deeper into the space, the walls were covered with large glassy porcelain tile from floor to ceiling and oversized mirrors were placed to help bounce the light in every direction.
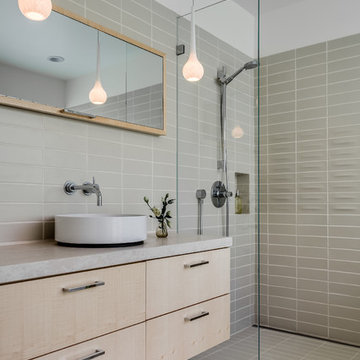
Designer: Floriana Petersen - Floriana Interiors,
Contractor: Steve Werney -Teutonic Construction,
Photo: Christopher Stark
Inspiration pour une salle d'eau minimaliste en bois clair de taille moyenne avec une vasque, un placard à porte plane, un plan de toilette en calcaire, une douche à l'italienne, WC à poser, des carreaux de céramique, un mur blanc, un sol en carrelage de céramique, un bain japonais et un carrelage beige.
Inspiration pour une salle d'eau minimaliste en bois clair de taille moyenne avec une vasque, un placard à porte plane, un plan de toilette en calcaire, une douche à l'italienne, WC à poser, des carreaux de céramique, un mur blanc, un sol en carrelage de céramique, un bain japonais et un carrelage beige.
Idées déco de salles de bain avec un bain japonais et une vasque
1