Idées déco de salles de bain avec une vasque et un plan de toilette en terrazzo
Trier par :
Budget
Trier par:Populaires du jour
1 - 20 sur 87 photos
1 sur 3
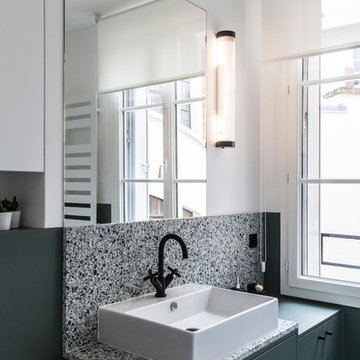
Inspiration pour une petite salle de bain nordique avec des portes de placards vertess, un sol en terrazzo, un plan de toilette en terrazzo, un mur blanc, un placard à porte plane, un carrelage multicolore, une vasque, un sol multicolore et un plan de toilette multicolore.

Exemple d'une petite douche en alcôve principale tendance en bois brun avec un placard à porte plane, WC suspendus, un carrelage multicolore, des carreaux de porcelaine, un mur multicolore, un sol en carrelage de porcelaine, une vasque, un plan de toilette en terrazzo, un sol multicolore, une cabine de douche à porte coulissante, un plan de toilette blanc, meuble simple vasque et meuble-lavabo sur pied.

A residential project located in Elsternwick. Oozing retro characteristics, this nostalgic colour palette brings a contemporary flair to the bathroom. The new space poses a strong personality and sense of individuality. Behind this stylised space is a hard-wearing functionality suited to a young family.

Un baño moderno actual con una amplia sensación de espacio a través de las líneas minimalista y tonos claros.
Cette image montre une salle de bain principale et grise et noire urbaine de taille moyenne avec un placard à porte plane, des portes de placard blanches, une baignoire posée, un carrelage gris, un mur gris, un sol en carrelage de céramique, une vasque, un plan de toilette en terrazzo, un plan de toilette gris, meuble double vasque et meuble-lavabo encastré.
Cette image montre une salle de bain principale et grise et noire urbaine de taille moyenne avec un placard à porte plane, des portes de placard blanches, une baignoire posée, un carrelage gris, un mur gris, un sol en carrelage de céramique, une vasque, un plan de toilette en terrazzo, un plan de toilette gris, meuble double vasque et meuble-lavabo encastré.

This was a bathroom designed for two teenagers. They wanted ease of use, something fun and funky that works.
I need to work with pre existing black aluminium window frames, so hence the addition of black tapware.
To provide texture to the space, I designed the custom made vanity and added fluting to the panels. To create a 'beachy" but not cliched feel, I used a gorgeous Terrazzo bench top by Vulcano tiles here in Australia.
I chose mosaic wall tiles via Surface Gallery in Stanmore in Sydney's inner West,, to add some texture to the walls.
To work with the rest of the house I used some timber look tiles from Beaumont Tiles, to create a warm and fuzzy feel.
I simply loved creating this project. And it was all made so easy having amazing clients1
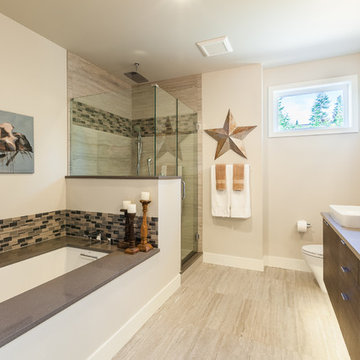
Exemple d'une petite salle de bain principale moderne en bois foncé avec un placard à porte plane, une baignoire en alcôve, un combiné douche/baignoire, WC à poser, un carrelage noir, un carrelage noir et blanc, un carrelage gris, un carrelage blanc, mosaïque, un mur blanc, un sol en vinyl, une vasque et un plan de toilette en terrazzo.

The custom vanity features a shell stone top supported by an iron base with a silver patina finish. An amber glass bowl is serviced by a satin nickel faucet; a colorful shower drape highlights the sophisticated tropical flavor.

DESPUÉS: Se sustituyó la bañera por una práctica y cómoda ducha con una hornacina. Los azulejos estampados y 3D le dan un poco de energía y color a este nuevo espacio en blanco y negro.
El baño principal es uno de los espacios más logrados. No fue fácil decantarse por un diseño en blanco y negro, pero por tratarse de un espacio amplio, con luz natural, y no ha resultado tan atrevido. Fue clave combinarlo con una hornacina y una mampara con perfilería negra.
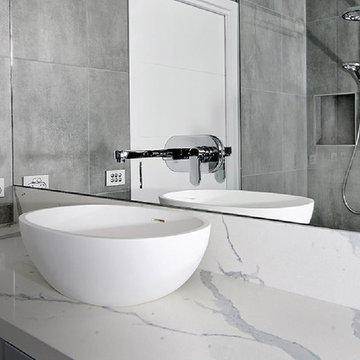
This modern white and grey bathroom has a engineered terrazzo counter and walls. This material is 1/4" thick and can be placed on top of existing counters. There are many colors and styles available.
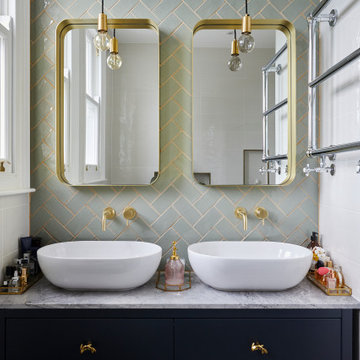
Idée de décoration pour une petite salle de bain tradition avec WC suspendus, un carrelage blanc, un mur blanc, une vasque, un plan de toilette en terrazzo, un sol multicolore, un plan de toilette gris et meuble-lavabo suspendu.
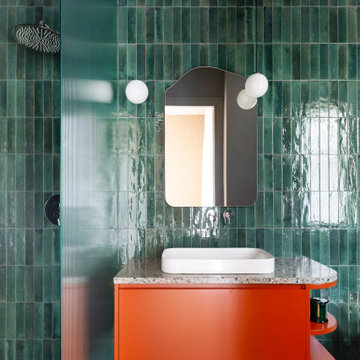
Réalisation d'une salle de bain design avec une douche ouverte, WC séparés, un carrelage vert, un sol en terrazzo, une vasque et un plan de toilette en terrazzo.
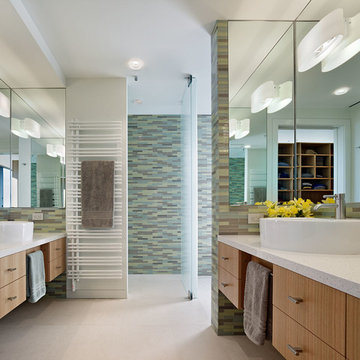
Master bath has floating vanities and glass details to create an open and light bathroom.
Réalisation d'une grande salle de bain principale design avec une vasque, un plan de toilette en terrazzo, une douche d'angle, un carrelage vert et un plan de toilette blanc.
Réalisation d'une grande salle de bain principale design avec une vasque, un plan de toilette en terrazzo, une douche d'angle, un carrelage vert et un plan de toilette blanc.
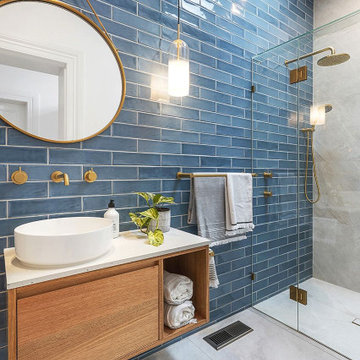
By reconfiguring the awkward entry hall, and stealing some space form the Study, we were able to fit in this small but perfectly formed Guest Bathroom.
The tiles and finished mirror the Master Ensuite but with a blue feature tile to match the Guest Bedroom blue bedhead.
A feature pendant from Custom Lighting and a fabulous solid brass mirror from James Said in Melbourne compliment the brushed brass tapware.
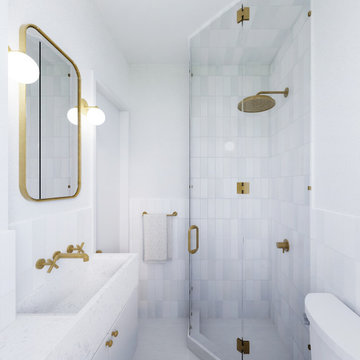
We maximized space in a very compact second bath, installing a small corner shower, and a compact custom vanity.
Idées déco pour une petite salle de bain principale contemporaine avec un placard à porte plane, des portes de placard blanches, une douche d'angle, WC séparés, un carrelage blanc, des carreaux de porcelaine, un mur blanc, un sol en carrelage de porcelaine, une vasque, un plan de toilette en terrazzo, un sol blanc, une cabine de douche à porte battante, un plan de toilette multicolore, meuble simple vasque et meuble-lavabo encastré.
Idées déco pour une petite salle de bain principale contemporaine avec un placard à porte plane, des portes de placard blanches, une douche d'angle, WC séparés, un carrelage blanc, des carreaux de porcelaine, un mur blanc, un sol en carrelage de porcelaine, une vasque, un plan de toilette en terrazzo, un sol blanc, une cabine de douche à porte battante, un plan de toilette multicolore, meuble simple vasque et meuble-lavabo encastré.
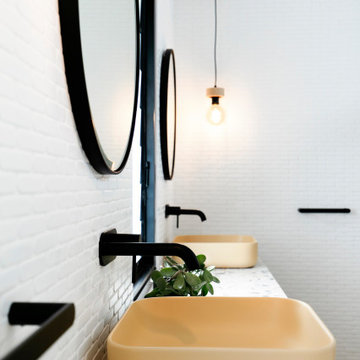
This was a bathroom designed for two teenagers. They wanted ease of use, something fun and funky that works.
I need to work with pre existing black aluminium window frames, so hence the addition of black tapware.
To provide texture to the space, I designed the custom made vanity and added fluting to the panels. To create a 'beachy" but not cliched feel, I used a gorgeous Terrazzo bench top by Vulcano tiles here in Australia.
I chose mosaic wall tiles via Surface Gallery in Stanmore in Sydney's inner West,, to add some texture to the walls.
To work with the rest of the house I used some timber look tiles from Beaumont Tiles, to create a warm and fuzzy feel.
I simply loved creating this project. And it was all made so easy having amazing clients1
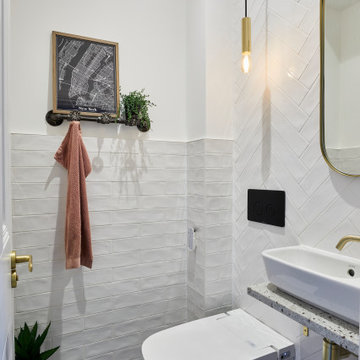
Réalisation d'une petite salle de bain tradition avec WC suspendus, un carrelage blanc, un mur blanc, une vasque, un plan de toilette en terrazzo, un sol multicolore, un plan de toilette gris, meuble-lavabo suspendu et du carrelage bicolore.
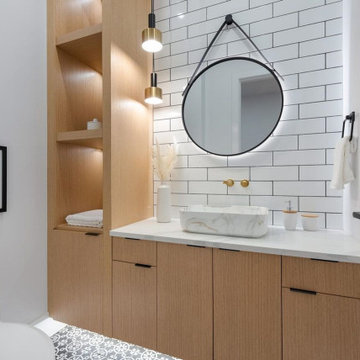
This farm house powder room had such a great back splash with black grout. A splash of gold accents and few white vases really is all it needed. Oh yes of course the art nailed it.
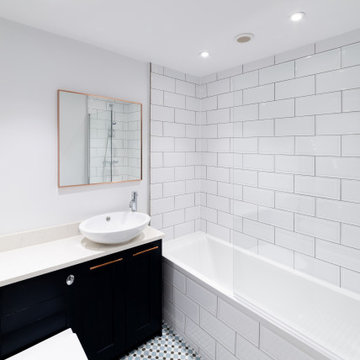
Cette photo montre une salle de bain tendance de taille moyenne pour enfant avec des portes de placard bleues, une baignoire posée, un combiné douche/baignoire, un carrelage blanc, des carreaux de céramique, un mur blanc, un sol en carrelage de céramique, un sol bleu, un plan de toilette blanc, un placard à porte shaker, WC suspendus, une vasque, un plan de toilette en terrazzo, meuble simple vasque et meuble-lavabo encastré.

DESPUÉS: Se sustituyó la bañera por una práctica y cómoda ducha con una hornacina. Los azulejos estampados y 3D le dan un poco de energía y color a este nuevo espacio en blanco y negro.
El baño principal es uno de los espacios más logrados. No fue fácil decantarse por un diseño en blanco y negro, pero por tratarse de un espacio amplio, con luz natural, y no ha resultado tan atrevido. Fue clave combinarlo con una hornacina y una mampara con perfilería negra.
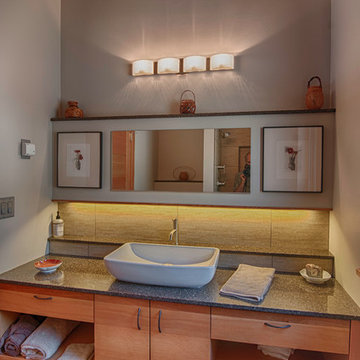
Custom built in floating vanity with vessel sink and under mount lighting.
Idées déco pour une grande salle de bain contemporaine en bois brun avec une vasque, un placard à porte plane, un plan de toilette en terrazzo, WC suspendus, un carrelage beige, des carreaux de porcelaine, un mur gris et un sol en carrelage de porcelaine.
Idées déco pour une grande salle de bain contemporaine en bois brun avec une vasque, un placard à porte plane, un plan de toilette en terrazzo, WC suspendus, un carrelage beige, des carreaux de porcelaine, un mur gris et un sol en carrelage de porcelaine.
Idées déco de salles de bain avec une vasque et un plan de toilette en terrazzo
1