Idées déco de salles de bain avec une vasque
Trier par :
Budget
Trier par:Populaires du jour
1 - 20 sur 30 photos

The master bathroom is lined with lime-coloured glass on one side (in the walk-in shower area) and black ceramic tiles on the other. Two new skylights provide ample daylight.
Photographer: Bruce Hemming

Iran Watson Photography
Réalisation d'une salle de bain principale champêtre en bois brun avec une baignoire indépendante, une douche à l'italienne, un carrelage blanc, un carrelage métro, un mur gris, carreaux de ciment au sol, une vasque, un sol multicolore, aucune cabine, un plan de toilette noir et un placard sans porte.
Réalisation d'une salle de bain principale champêtre en bois brun avec une baignoire indépendante, une douche à l'italienne, un carrelage blanc, un carrelage métro, un mur gris, carreaux de ciment au sol, une vasque, un sol multicolore, aucune cabine, un plan de toilette noir et un placard sans porte.
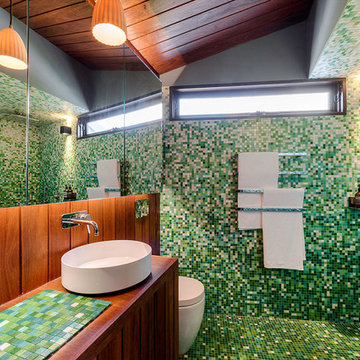
© Itsuka Studio
Exemple d'une salle de bain tendance avec une douche ouverte, WC à poser, un carrelage vert, mosaïque, un mur vert, un sol en carrelage de terre cuite, une vasque, un plan de toilette en carrelage, aucune cabine et un plan de toilette vert.
Exemple d'une salle de bain tendance avec une douche ouverte, WC à poser, un carrelage vert, mosaïque, un mur vert, un sol en carrelage de terre cuite, une vasque, un plan de toilette en carrelage, aucune cabine et un plan de toilette vert.

Réalisation d'une salle de bain principale sud-ouest américain en bois brun avec une vasque, un placard à porte plane, un plan de toilette en bois, un bain japonais, une douche ouverte, un mur vert, un sol en bois brun et aucune cabine.
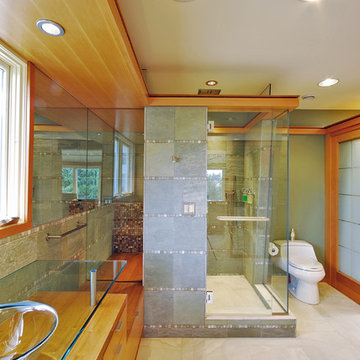
This is a remodel of a Master Bedroom suite in a 1970 split-level Ranch. This view is in the 'Master'
bath proper. All photo's by CWR
Idées déco pour une salle de bain contemporaine avec un plan de toilette en verre et une vasque.
Idées déco pour une salle de bain contemporaine avec un plan de toilette en verre et une vasque.
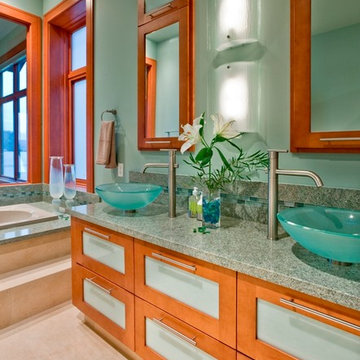
Cette photo montre une salle de bain principale tendance en bois brun avec une vasque, un placard à porte vitrée, une baignoire posée, un carrelage vert, un plan de toilette en granite, un mur vert et un plan de toilette vert.
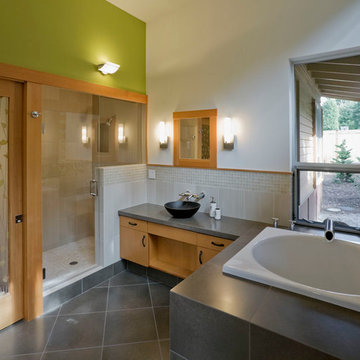
photos by Art Grice
Aménagement d'une salle de bain contemporaine avec une vasque et un plan de toilette gris.
Aménagement d'une salle de bain contemporaine avec une vasque et un plan de toilette gris.
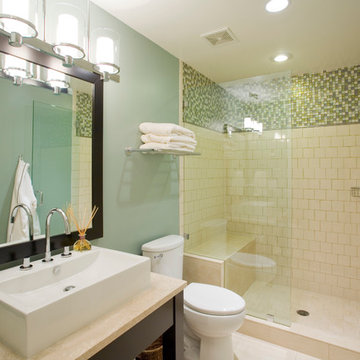
New Construction
H&H Design, Interiors
Cette image montre une salle de bain design avec un carrelage métro, une vasque et un sol beige.
Cette image montre une salle de bain design avec un carrelage métro, une vasque et un sol beige.
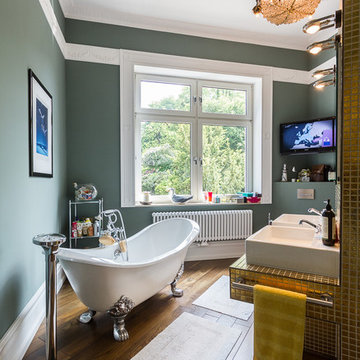
© Marco Greco 2015
Cette photo montre une salle de bain chic de taille moyenne avec une vasque, une baignoire sur pieds, un mur vert, parquet foncé, un carrelage jaune, mosaïque et un plan de toilette en carrelage.
Cette photo montre une salle de bain chic de taille moyenne avec une vasque, une baignoire sur pieds, un mur vert, parquet foncé, un carrelage jaune, mosaïque et un plan de toilette en carrelage.
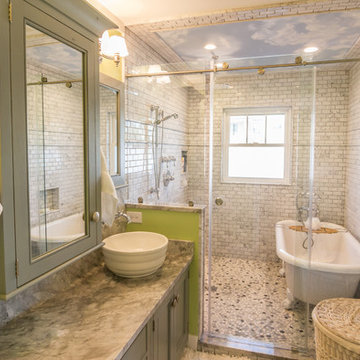
Renovation by CRG Companies
Photos by Robyn Pigott
Réalisation d'une douche en alcôve marine avec une vasque, des portes de placards vertess, une baignoire sur pieds et un carrelage gris.
Réalisation d'une douche en alcôve marine avec une vasque, des portes de placards vertess, une baignoire sur pieds et un carrelage gris.
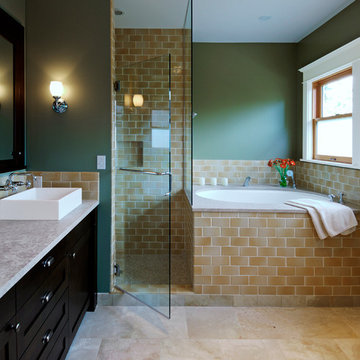
Spacious master bathroom
Aménagement d'une salle de bain classique en bois foncé avec une vasque, un placard à porte shaker, une douche d'angle, un carrelage beige, un mur vert et un bain japonais.
Aménagement d'une salle de bain classique en bois foncé avec une vasque, un placard à porte shaker, une douche d'angle, un carrelage beige, un mur vert et un bain japonais.
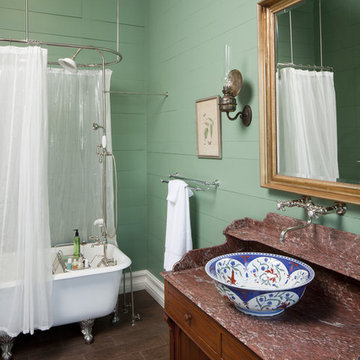
The restoration of a c.1850's plantation house with a compatible addition, pool, pool house, and outdoor kitchen pavilion; project includes historic finishes, refurbished vintage light and plumbing fixtures, antique furniture, custom cabinetry and millwork, encaustic tile, new and vintage reproduction appliances, and historic reproduction carpets and drapes.
© Copyright 2011, Rick Patrick Photography
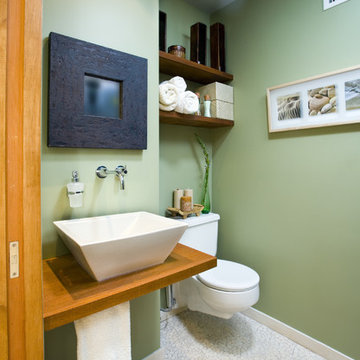
Simple Powder bath, wall hung toilet
Photography by David Young-Wolff
Cette image montre une salle de bain design avec une vasque, un mur vert et un sol en galet.
Cette image montre une salle de bain design avec une vasque, un mur vert et un sol en galet.
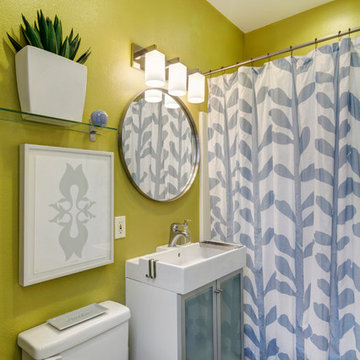
Idée de décoration pour une salle de bain design avec une vasque, un placard à porte vitrée, une baignoire en alcôve, un combiné douche/baignoire et WC séparés.
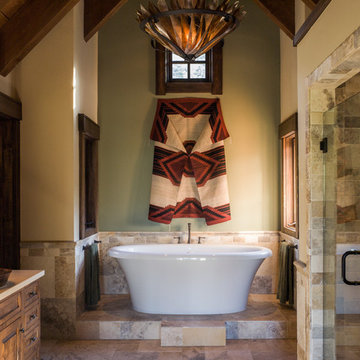
Idées déco pour une grande douche en alcôve principale montagne en bois brun avec une baignoire indépendante, un carrelage beige, un mur beige, une vasque, du carrelage en travertin, un sol en ardoise, un plan de toilette en granite, un sol multicolore, une cabine de douche à porte battante et un placard à porte shaker.
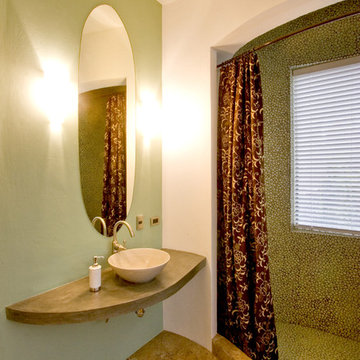
Nestled into the quiet middle of a block in the historic center of the beautiful colonial town of San Miguel de Allende, this 4,500 square foot courtyard home is accessed through lush gardens with trickling fountains and a luminous lap-pool. The living, dining, kitchen, library and master suite on the ground floor open onto a series of plant filled patios that flood each space with light that changes throughout the day. Elliptical domes and hewn wooden beams sculpt the ceilings, reflecting soft colors onto curving walls. A long, narrow stairway wrapped with windows and skylights is a serene connection to the second floor ''Moroccan' inspired suite with domed fireplace and hand-sculpted tub, and "French Country" inspired suite with a sunny balcony and oval shower. A curving bridge flies through the high living room with sparkling glass railings and overlooks onto sensuously shaped built in sofas. At the third floor windows wrap every space with balconies, light and views, linking indoors to the distant mountains, the morning sun and the bubbling jacuzzi. At the rooftop terrace domes and chimneys join the cozy seating for intimate gatherings.
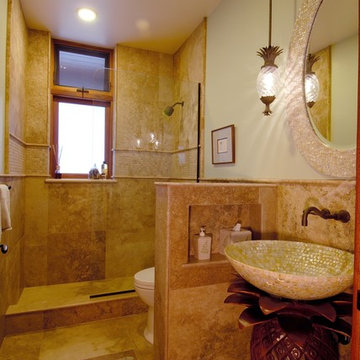
Photographer: Augie Salbosa
Exemple d'une salle de bain exotique avec une douche ouverte, une vasque et aucune cabine.
Exemple d'une salle de bain exotique avec une douche ouverte, une vasque et aucune cabine.
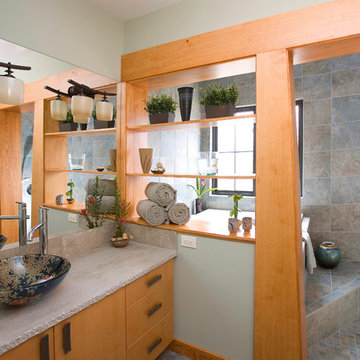
Inspiration pour une salle de bain asiatique en bois brun avec une vasque, un placard à porte plane, une baignoire en alcôve et un plan de toilette gris.
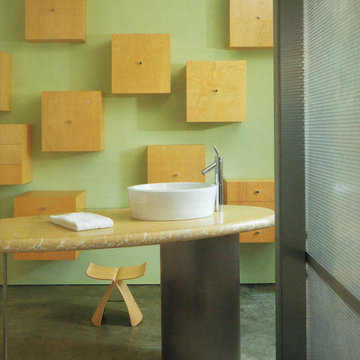
The modest, single-floor house is designed to afford spectacular views of the Blue Ridge Mountains. Set in the idyllic Virginia countryside, distinct “pavilions” serve different functions: the living room is the center of the home; bedroom suites surround an entry courtyard; a studio/guest suite sits atop the garage; a screen house rests quietly adjacent to a 60-foot lap pool. The abstracted Virginia farmhouse aesthetic roots the building in its local context while offering a quiet backdrop for the family’s daily life and for their extensive folk art collection.
Constructed of concrete-filled styrofoam insulation blocks faced with traditional stucco, and heated by radiant concrete floors, the house is energy efficient and extremely solid in its construction.
Metropolitan Home magazine, 2002 "Home of the Year"
Photo: Peter Vanderwarker

Автор проекта: Майя Баклан, "Неевроремонт"
Фото: Андрей Безуглов
Réalisation d'une salle de bain nordique en bois foncé avec une douche ouverte, WC suspendus, un carrelage blanc, un carrelage métro, un mur vert, un sol en bois brun, une vasque, un placard à porte plane et aucune cabine.
Réalisation d'une salle de bain nordique en bois foncé avec une douche ouverte, WC suspendus, un carrelage blanc, un carrelage métro, un mur vert, un sol en bois brun, une vasque, un placard à porte plane et aucune cabine.
Idées déco de salles de bain avec une vasque
1