Idées déco de salles de bain beiges avec des portes de placards vertess
Trier par :
Budget
Trier par:Populaires du jour
1 - 20 sur 719 photos
1 sur 3

Faire rentrer le soleil dans nos intérieurs, tel est le désir de nombreuses personnes.
Dans ce projet, la nature reprend ses droits, tant dans les couleurs que dans les matériaux.
Nous avons réorganisé les espaces en cloisonnant de manière à toujours laisser entrer la lumière, ainsi, le jaune éclatant permet d'avoir sans cesse une pièce chaleureuse.

FIRST PLACE 2018 ASID DESIGN OVATION AWARD / MASTER BATH OVER $50,000. In addition to a much-needed update, the clients desired a spa-like environment for their Master Bath. Sea Pearl Quartzite slabs were used on an entire wall and around the vanity and served as this ethereal palette inspiration. Luxuries include a soaking tub, decorative lighting, heated floor, towel warmers and bidet. Michael Hunter

Inspiration pour une petite salle de bain traditionnelle avec un placard à porte shaker, des portes de placards vertess, une baignoire en alcôve, WC à poser, un mur blanc, un lavabo posé, un plan de toilette en quartz modifié, une cabine de douche avec un rideau, un plan de toilette blanc, meuble simple vasque, un sol en ardoise, un sol noir et meuble-lavabo encastré.

Exemple d'une salle de bain chic de taille moyenne avec un placard à porte shaker, des portes de placards vertess, une baignoire en alcôve, WC à poser, un carrelage blanc, un carrelage métro, un mur blanc, un sol en carrelage de porcelaine, un lavabo encastré, un plan de toilette en quartz modifié, un sol noir, une cabine de douche à porte battante, un plan de toilette blanc, meuble simple vasque et meuble-lavabo encastré.

The basement batthroom is bright and open. There is plenty of room for the laundry facilities and additional cabinetry.
Aménagement d'une grande salle de bain classique avec une douche d'angle, un mur beige, une vasque, un placard à porte shaker et des portes de placards vertess.
Aménagement d'une grande salle de bain classique avec une douche d'angle, un mur beige, une vasque, un placard à porte shaker et des portes de placards vertess.

This small space now packs a modern punch with floor to ceiling white Herringbone tile and a deep green floating vanity. The Mid Century sconces give this bathroom a ton of style.

Inspiration pour une grande salle de bain rustique avec un placard à porte shaker, des portes de placards vertess, une douche à l'italienne, WC à poser, un carrelage vert, du carrelage en marbre, un mur blanc, un sol en carrelage de céramique, un lavabo encastré, un plan de toilette en quartz, un sol beige, une cabine de douche avec un rideau, un plan de toilette blanc, une niche, meuble double vasque et meuble-lavabo encastré.

Vanity and ceiling color: Cavern Clay by Sherwin Williams
Idées déco pour une salle de bain principale classique de taille moyenne avec un placard avec porte à panneau encastré, des portes de placards vertess, parquet foncé, WC séparés, un mur gris, un lavabo encastré, un plan de toilette en calcaire, un sol beige, un plan de toilette beige, meuble double vasque et meuble-lavabo encastré.
Idées déco pour une salle de bain principale classique de taille moyenne avec un placard avec porte à panneau encastré, des portes de placards vertess, parquet foncé, WC séparés, un mur gris, un lavabo encastré, un plan de toilette en calcaire, un sol beige, un plan de toilette beige, meuble double vasque et meuble-lavabo encastré.
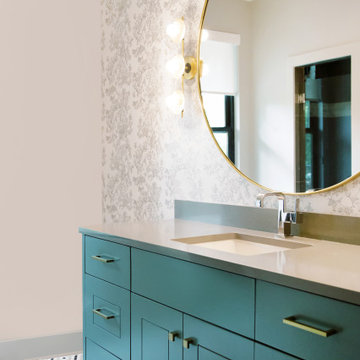
Aménagement d'une salle de bain classique avec des portes de placards vertess, un mur blanc, un sol en carrelage de terre cuite, un lavabo encastré, un sol gris, un plan de toilette gris, meuble simple vasque, meuble-lavabo encastré et du papier peint.

We gave this rather dated farmhouse some dramatic upgrades that brought together the feminine with the masculine, combining rustic wood with softer elements. In terms of style her tastes leaned toward traditional and elegant and his toward the rustic and outdoorsy. The result was the perfect fit for this family of 4 plus 2 dogs and their very special farmhouse in Ipswich, MA. Character details create a visual statement, showcasing the melding of both rustic and traditional elements without too much formality. The new master suite is one of the most potent examples of the blending of styles. The bath, with white carrara honed marble countertops and backsplash, beaded wainscoting, matching pale green vanities with make-up table offset by the black center cabinet expand function of the space exquisitely while the salvaged rustic beams create an eye-catching contrast that picks up on the earthy tones of the wood. The luxurious walk-in shower drenched in white carrara floor and wall tile replaced the obsolete Jacuzzi tub. Wardrobe care and organization is a joy in the massive walk-in closet complete with custom gliding library ladder to access the additional storage above. The space serves double duty as a peaceful laundry room complete with roll-out ironing center. The cozy reading nook now graces the bay-window-with-a-view and storage abounds with a surplus of built-ins including bookcases and in-home entertainment center. You can’t help but feel pampered the moment you step into this ensuite. The pantry, with its painted barn door, slate floor, custom shelving and black walnut countertop provide much needed storage designed to fit the family’s needs precisely, including a pull out bin for dog food. During this phase of the project, the powder room was relocated and treated to a reclaimed wood vanity with reclaimed white oak countertop along with custom vessel soapstone sink and wide board paneling. Design elements effectively married rustic and traditional styles and the home now has the character to match the country setting and the improved layout and storage the family so desperately needed. And did you see the barn? Photo credit: Eric Roth
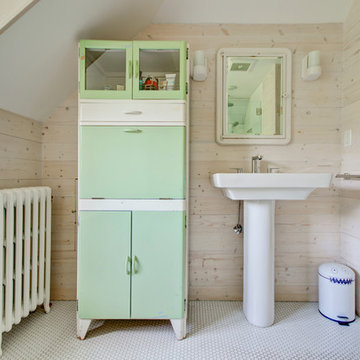
This kitchen and bathroom remodel, designed by Kevin Fischer at Alice Design and Charlotte Cooney of Domestic Arts, realizes the homeowners' vision of a clean, simple and utilitarian space. The home remodel features a new kitchen, bathroom, and living area.
Photography by Mitchell Snyder.

Aménagement d'une salle de bain campagne avec des portes de placards vertess, un carrelage blanc, un carrelage métro, un mur blanc, un sol en carrelage de terre cuite, une vasque, un sol blanc et un placard à porte plane.

Zionsville, IN - HAUS | Architecture For Modern Lifestyles, Christopher Short, Architect, WERK | Building Modern, Construction Managers, Custom Builder

This Cardiff home remodel truly captures the relaxed elegance that this homeowner desired. The kitchen, though small in size, is the center point of this home and is situated between a formal dining room and the living room. The selection of a gorgeous blue-grey color for the lower cabinetry gives a subtle, yet impactful pop of color. Paired with white upper cabinets, beautiful tile selections, and top of the line JennAir appliances, the look is modern and bright. A custom hood and appliance panels provide rich detail while the gold pulls and plumbing fixtures are on trend and look perfect in this space. The fireplace in the family room also got updated with a beautiful new stone surround. Finally, the master bathroom was updated to be a serene, spa-like retreat. Featuring a spacious double vanity with stunning mirrors and fixtures, large walk-in shower, and gorgeous soaking bath as the jewel of this space. Soothing hues of sea-green glass tiles create interest and texture, giving the space the ultimate coastal chic aesthetic.

Design: Amanda Giuliano Designs
PC: Lianne Carey
Aménagement d'une douche en alcôve principale rétro de taille moyenne avec un placard à porte shaker, des portes de placards vertess, un mur blanc, parquet clair, un lavabo encastré, un sol beige, une cabine de douche à porte battante et un plan de toilette blanc.
Aménagement d'une douche en alcôve principale rétro de taille moyenne avec un placard à porte shaker, des portes de placards vertess, un mur blanc, parquet clair, un lavabo encastré, un sol beige, une cabine de douche à porte battante et un plan de toilette blanc.

Elegant Traditional Master Bath with Under mount Tub
Photographer: Sacha Griffin
Exemple d'une grande salle de bain principale chic avec un lavabo encastré, un placard avec porte à panneau surélevé, un plan de toilette en granite, une baignoire encastrée, une douche d'angle, WC séparés, un carrelage beige, des carreaux de porcelaine, un mur beige, un sol en carrelage de porcelaine, des portes de placards vertess, un sol beige, une cabine de douche à porte battante, un plan de toilette beige, une niche, meuble double vasque et meuble-lavabo encastré.
Exemple d'une grande salle de bain principale chic avec un lavabo encastré, un placard avec porte à panneau surélevé, un plan de toilette en granite, une baignoire encastrée, une douche d'angle, WC séparés, un carrelage beige, des carreaux de porcelaine, un mur beige, un sol en carrelage de porcelaine, des portes de placards vertess, un sol beige, une cabine de douche à porte battante, un plan de toilette beige, une niche, meuble double vasque et meuble-lavabo encastré.
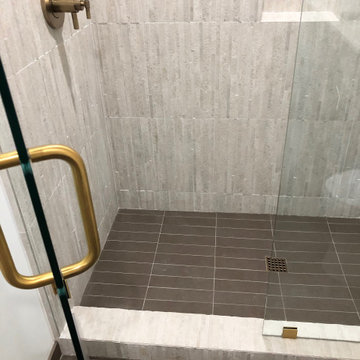
Modern guest bathroom with wavy patterned tile and a curbless shower.
Réalisation d'une salle de bain design de taille moyenne avec un placard à porte shaker, des portes de placards vertess, WC à poser, un carrelage marron, un mur blanc, un sol en carrelage de porcelaine, un lavabo encastré, un plan de toilette en quartz modifié, un sol beige, une cabine de douche à porte battante, un plan de toilette blanc, meuble simple vasque et meuble-lavabo encastré.
Réalisation d'une salle de bain design de taille moyenne avec un placard à porte shaker, des portes de placards vertess, WC à poser, un carrelage marron, un mur blanc, un sol en carrelage de porcelaine, un lavabo encastré, un plan de toilette en quartz modifié, un sol beige, une cabine de douche à porte battante, un plan de toilette blanc, meuble simple vasque et meuble-lavabo encastré.

In collaboration with Darcy Tsung Design, we remodeled a long, narrow bathroom to include a lot of space-saving design: wall-mounted toilet, a barrier free shower, and a great deal of natural light via the existing skylight. The owners of the home plan to age in place, so we also added a grab bar in the shower along with a handheld shower for both easy cleaning and for showering while sitting on the floating bench.
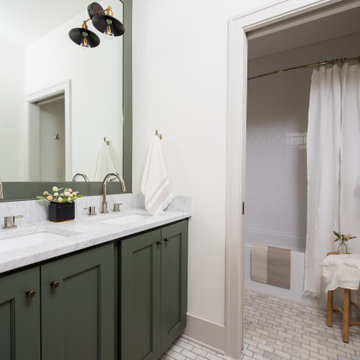
Cette photo montre une salle de bain chic de taille moyenne avec un placard à porte shaker, des portes de placards vertess, une baignoire en alcôve, un carrelage blanc, des carreaux de céramique, un sol en marbre, un lavabo encastré, un plan de toilette en marbre, un sol blanc, une cabine de douche avec un rideau, un plan de toilette blanc, meuble double vasque, meuble-lavabo encastré et un mur blanc.
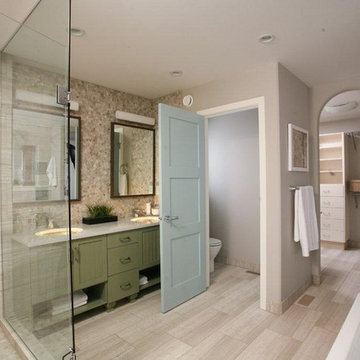
Conetmporary clean lines. The hones marble tile is cool and crisp. Plumbing fixtrues and faucets are from Kohler.
Idée de décoration pour une salle de bain design avec un lavabo encastré, un placard avec porte à panneau encastré, des portes de placards vertess, une douche d'angle et un carrelage beige.
Idée de décoration pour une salle de bain design avec un lavabo encastré, un placard avec porte à panneau encastré, des portes de placards vertess, une douche d'angle et un carrelage beige.
Idées déco de salles de bain beiges avec des portes de placards vertess
1