Idées déco de salles de bain beiges en bois
Trier par :
Budget
Trier par:Populaires du jour
1 - 20 sur 133 photos
1 sur 3

The formal proportions, material consistency, and painstaking craftsmanship in Five Shadows were all deliberately considered to enhance privacy, serenity, and a profound connection to the outdoors.
Architecture by CLB – Jackson, Wyoming – Bozeman, Montana. Interiors by Philip Nimmo Design.

Cette image montre une salle de bain traditionnelle en bois avec un placard avec porte à panneau encastré, des portes de placard grises, un carrelage bleu, un mur blanc, un lavabo encastré, un plan de toilette en quartz modifié, un sol multicolore, une cabine de douche à porte coulissante, un plan de toilette blanc, meuble simple vasque et meuble-lavabo encastré.

Leave the concrete jungle behind as you step into the serene colors of nature brought together in this couples shower spa. Luxurious Gold fixtures play against deep green picket fence tile and cool marble veining to calm, inspire and refresh your senses at the end of the day.
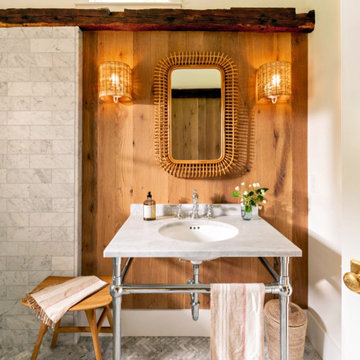
A gorgeous timberframe cottage renovation features Plain Sawn Character White Oak Hardwood Flooring in 8-inch widths.
Flooring: Character Grade White Oak in 8″ widths
Finish: Vermont Plank Flooring Waterbury Finish
Construction: Mike Norton @ FrameTechs Inc.
Design: Dave Rodman Johnson
Photography by Dan Cutrona

Not only do we offer full bathroom remodels.. we also make custom concrete vanity tops! ?
Stay tuned for details on sink / top styles we have available. We will be rolling out new products in the coming weeks.

Aménagement d'une grande salle de bain principale et grise et blanche bord de mer en bois avec un placard à porte shaker, des portes de placard blanches, une baignoire en alcôve, un espace douche bain, WC à poser, un carrelage gris, un carrelage imitation parquet, un mur blanc, un sol en vinyl, un lavabo intégré, un plan de toilette en granite, un sol gris, une cabine de douche à porte battante, un plan de toilette gris, meuble simple vasque, meuble-lavabo encastré et un plafond voûté.

Rénovation d'une salle de bain, monument classé à Apremont-sur-Allier dans le style contemporain.
Exemple d'une salle d'eau blanche et bois tendance en bois avec un carrelage gris, des carreaux de céramique, un mur blanc, un lavabo encastré, un sol beige, meuble simple vasque, meuble-lavabo encastré et un plafond voûté.
Exemple d'une salle d'eau blanche et bois tendance en bois avec un carrelage gris, des carreaux de céramique, un mur blanc, un lavabo encastré, un sol beige, meuble simple vasque, meuble-lavabo encastré et un plafond voûté.

Heather Ryan, Interior Designer
H.Ryan Studio - Scottsdale, AZ
www.hryanstudio.com
Inspiration pour une grande douche en alcôve principale et beige et blanche traditionnelle en bois avec une baignoire indépendante, un mur blanc, un lavabo encastré, un placard avec porte à panneau encastré, des portes de placard beiges, un carrelage blanc, un carrelage métro, un sol en calcaire, un plan de toilette en quartz modifié, un sol beige, une cabine de douche à porte battante, un plan de toilette blanc, des toilettes cachées, meuble double vasque et meuble-lavabo encastré.
Inspiration pour une grande douche en alcôve principale et beige et blanche traditionnelle en bois avec une baignoire indépendante, un mur blanc, un lavabo encastré, un placard avec porte à panneau encastré, des portes de placard beiges, un carrelage blanc, un carrelage métro, un sol en calcaire, un plan de toilette en quartz modifié, un sol beige, une cabine de douche à porte battante, un plan de toilette blanc, des toilettes cachées, meuble double vasque et meuble-lavabo encastré.

Exemple d'une grande salle de bain principale moderne en bois clair et bois avec une baignoire indépendante, une douche ouverte, WC suspendus, un carrelage vert, des carreaux de porcelaine, un mur blanc, un sol en carrelage de porcelaine, un plan vasque, un plan de toilette en marbre, un sol blanc, aucune cabine, un plan de toilette blanc, meuble simple vasque, meuble-lavabo suspendu et un plafond en papier peint.

To meet the client‘s brief and maintain the character of the house it was decided to retain the existing timber framed windows and VJ timber walling above tiles.
The client loves green and yellow, so a patterned floor tile including these colours was selected, with two complimentry subway tiles used for the walls up to the picture rail. The feature green tile used in the back of the shower. A playful bold vinyl wallpaper was installed in the bathroom and above the dado rail in the toilet. The corner back to wall bath, brushed gold tapware and accessories, wall hung custom vanity with Davinci Blanco stone bench top, teardrop clearstone basin, circular mirrored shaving cabinet and antique brass wall sconces finished off the look.
The picture rail in the high section was painted in white to match the wall tiles and the above VJ‘s were painted in Dulux Triamble to match the custom vanity 2 pak finish. This colour framed the small room and with the high ceilings softened the space and made it more intimate. The timber window architraves were retained, whereas the architraves around the entry door were painted white to match the wall tiles.
The adjacent toilet was changed to an in wall cistern and pan with tiles, wallpaper, accessories and wall sconces to match the bathroom
Overall, the design allowed open easy access, modernised the space and delivered the wow factor that the client was seeking.

Amazing master bath with heated tile floors, stand alone tub, glass tile walls, huge walk in shower, custom wood touches, free floating cabinets, and back lit mirrors. We are in love with this modern bath style!

Réalisation d'une douche en alcôve chalet en bois foncé et bois avec une grande vasque, meuble double vasque, un placard à porte plane, WC séparés, un carrelage blanc, mosaïque, un mur marron, un sol en carrelage de terre cuite, un sol blanc, une cabine de douche à porte coulissante, un plan de toilette noir, une niche, meuble-lavabo sur pied et un plafond en bois.
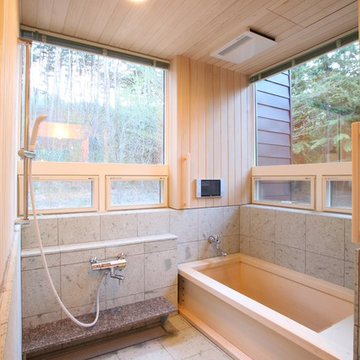
Cette photo montre une salle de bain asiatique en bois avec un bain japonais, un espace douche bain, un mur beige, un sol gris et une fenêtre.
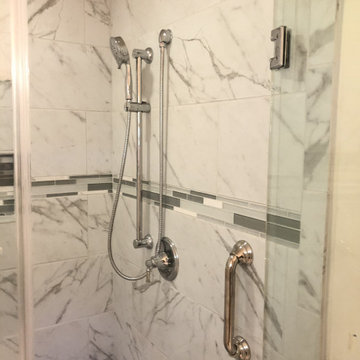
View our collection of Bathroom Remodeling projects in the Savannah and Richmond Hill, GA area! Trust Southern Home Solutions to blend the latest conveniences with any style or theme you want for your bathroom expertly. Learn more about our bathroom remodeling services and contact us for a free estimate! https://southernhomesolutions.net/contact-us/

Idées déco pour une salle de bain principale classique en bois de taille moyenne avec un placard à porte plane, des portes de placard grises, une douche d'angle, WC séparés, un carrelage multicolore, mosaïque, un mur blanc, un sol en carrelage de terre cuite, un lavabo encastré, un plan de toilette en quartz modifié, un sol multicolore, une cabine de douche à porte battante, un plan de toilette blanc, meuble double vasque, meuble-lavabo sur pied et un plafond en bois.

Custom built double vanity and storage closet
Inspiration pour une douche en alcôve principale traditionnelle en bois de taille moyenne avec un placard à porte plane, des portes de placards vertess, un carrelage blanc, un carrelage métro, un mur blanc, un sol en carrelage de porcelaine, un lavabo intégré, un plan de toilette en surface solide, un sol gris, une cabine de douche à porte battante, un plan de toilette blanc, des toilettes cachées, meuble double vasque, meuble-lavabo encastré et un plafond en bois.
Inspiration pour une douche en alcôve principale traditionnelle en bois de taille moyenne avec un placard à porte plane, des portes de placards vertess, un carrelage blanc, un carrelage métro, un mur blanc, un sol en carrelage de porcelaine, un lavabo intégré, un plan de toilette en surface solide, un sol gris, une cabine de douche à porte battante, un plan de toilette blanc, des toilettes cachées, meuble double vasque, meuble-lavabo encastré et un plafond en bois.
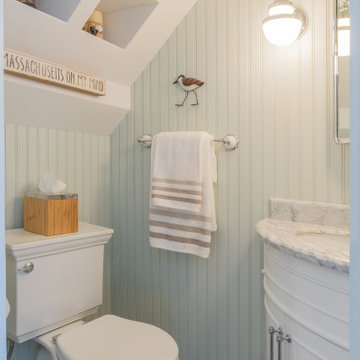
Compact and Unique with a Chic Sophisticated Style.
Idée de décoration pour une petite salle d'eau marine en bois avec un placard à porte affleurante, des portes de placard blanches, WC à poser, un mur bleu, parquet clair, un lavabo encastré, un plan de toilette en quartz, un sol marron, meuble simple vasque et meuble-lavabo encastré.
Idée de décoration pour une petite salle d'eau marine en bois avec un placard à porte affleurante, des portes de placard blanches, WC à poser, un mur bleu, parquet clair, un lavabo encastré, un plan de toilette en quartz, un sol marron, meuble simple vasque et meuble-lavabo encastré.
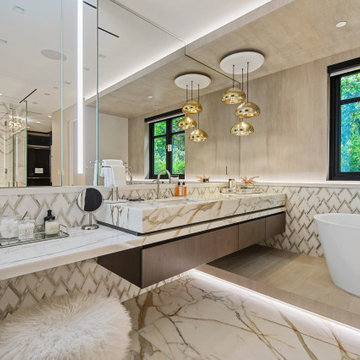
Idées déco pour une douche en alcôve principale contemporaine en bois brun et bois avec un placard à porte plane, une baignoire indépendante, un lavabo encastré, une cabine de douche à porte battante, un plan de toilette multicolore, meuble simple vasque et meuble-lavabo suspendu.

Black and White Marble Bathroom. Exclusive luxury style. Large scale natural stone.
Inspiration pour une salle de bain design en bois de taille moyenne avec un placard à porte plane, des portes de placard noires, une baignoire indépendante, un carrelage noir et blanc, du carrelage en marbre, un mur blanc, un sol en marbre, une vasque, un sol blanc, une niche, meuble double vasque et meuble-lavabo encastré.
Inspiration pour une salle de bain design en bois de taille moyenne avec un placard à porte plane, des portes de placard noires, une baignoire indépendante, un carrelage noir et blanc, du carrelage en marbre, un mur blanc, un sol en marbre, une vasque, un sol blanc, une niche, meuble double vasque et meuble-lavabo encastré.

This bathroom design in Yardley, PA offers a soothing spa retreat, featuring warm colors, natural textures, and sleek lines. The DuraSupreme floating vanity cabinet with a Chroma door in a painted black finish is complemented by a Cambria Beaumont countertop and striking brass hardware. The color scheme is carried through in the Sigma Stixx single handled satin brass finish faucet, as well as the shower plumbing fixtures, towel bar, and robe hook. Two unique round mirrors hang above the vanity and a Toto Drake II toilet sits next to the vanity. The alcove shower design includes a Fleurco Horizon Matte Black shower door. We created a truly relaxing spa retreat with a teak floor and wall, textured pebble style backsplash, and soothing motion sensor lighting under the vanity.
Idées déco de salles de bain beiges en bois
1