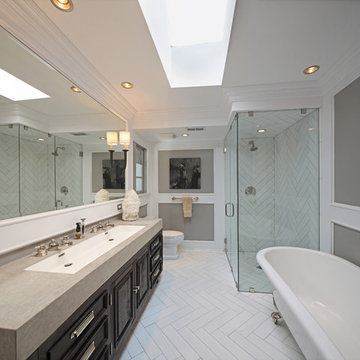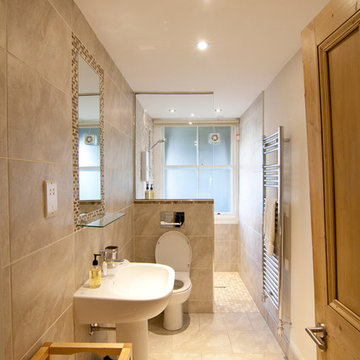Idées déco de salles de bain
Trier par :
Budget
Trier par:Populaires du jour
1 - 20 sur 187 photos

The goal of this project was to upgrade the builder grade finishes and create an ergonomic space that had a contemporary feel. This bathroom transformed from a standard, builder grade bathroom to a contemporary urban oasis. This was one of my favorite projects, I know I say that about most of my projects but this one really took an amazing transformation. By removing the walls surrounding the shower and relocating the toilet it visually opened up the space. Creating a deeper shower allowed for the tub to be incorporated into the wet area. Adding a LED panel in the back of the shower gave the illusion of a depth and created a unique storage ledge. A custom vanity keeps a clean front with different storage options and linear limestone draws the eye towards the stacked stone accent wall.
Houzz Write Up: https://www.houzz.com/magazine/inside-houzz-a-chopped-up-bathroom-goes-streamlined-and-swank-stsetivw-vs~27263720
The layout of this bathroom was opened up to get rid of the hallway effect, being only 7 foot wide, this bathroom needed all the width it could muster. Using light flooring in the form of natural lime stone 12x24 tiles with a linear pattern, it really draws the eye down the length of the room which is what we needed. Then, breaking up the space a little with the stone pebble flooring in the shower, this client enjoyed his time living in Japan and wanted to incorporate some of the elements that he appreciated while living there. The dark stacked stone feature wall behind the tub is the perfect backdrop for the LED panel, giving the illusion of a window and also creates a cool storage shelf for the tub. A narrow, but tasteful, oval freestanding tub fit effortlessly in the back of the shower. With a sloped floor, ensuring no standing water either in the shower floor or behind the tub, every thought went into engineering this Atlanta bathroom to last the test of time. With now adequate space in the shower, there was space for adjacent shower heads controlled by Kohler digital valves. A hand wand was added for use and convenience of cleaning as well. On the vanity are semi-vessel sinks which give the appearance of vessel sinks, but with the added benefit of a deeper, rounded basin to avoid splashing. Wall mounted faucets add sophistication as well as less cleaning maintenance over time. The custom vanity is streamlined with drawers, doors and a pull out for a can or hamper.
A wonderful project and equally wonderful client. I really enjoyed working with this client and the creative direction of this project.
Brushed nickel shower head with digital shower valve, freestanding bathtub, curbless shower with hidden shower drain, flat pebble shower floor, shelf over tub with LED lighting, gray vanity with drawer fronts, white square ceramic sinks, wall mount faucets and lighting under vanity. Hidden Drain shower system. Atlanta Bathroom.

Cette photo montre une salle d'eau longue et étroite moderne en bois clair avec un placard à porte plane, une douche à l'italienne, un carrelage gris, un mur gris, un lavabo posé, un sol blanc et aucune cabine.
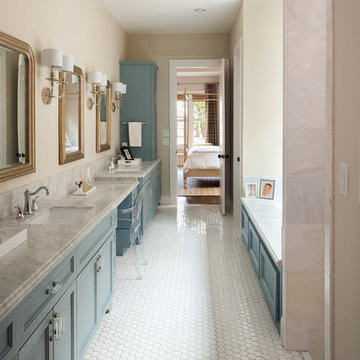
Benjamin Hill Photography
Réalisation d'une salle de bain longue et étroite tradition avec un placard avec porte à panneau encastré, des portes de placard bleues et un sol en carrelage de terre cuite.
Réalisation d'une salle de bain longue et étroite tradition avec un placard avec porte à panneau encastré, des portes de placard bleues et un sol en carrelage de terre cuite.
Trouvez le bon professionnel près de chez vous

Photo credits: Design Imaging Studios.
Master bathrooms features a zero clearance shower with a rustic look.
Réalisation d'une salle d'eau longue et étroite marine en bois foncé de taille moyenne avec un placard sans porte, une vasque, un plan de toilette en bois, une douche à l'italienne, un mur jaune, WC à poser, un carrelage blanc, des carreaux de céramique, un sol en carrelage de céramique, une cabine de douche à porte battante et un plan de toilette marron.
Réalisation d'une salle d'eau longue et étroite marine en bois foncé de taille moyenne avec un placard sans porte, une vasque, un plan de toilette en bois, une douche à l'italienne, un mur jaune, WC à poser, un carrelage blanc, des carreaux de céramique, un sol en carrelage de céramique, une cabine de douche à porte battante et un plan de toilette marron.

Patrick O'Loughlin, Content Craftsmen
Aménagement d'une salle d'eau longue et étroite classique avec un placard avec porte à panneau encastré, des portes de placard blanches, une douche double, un carrelage blanc, des carreaux de céramique, un mur bleu, un sol en carrelage de terre cuite, un lavabo encastré et un plan de toilette en marbre.
Aménagement d'une salle d'eau longue et étroite classique avec un placard avec porte à panneau encastré, des portes de placard blanches, une douche double, un carrelage blanc, des carreaux de céramique, un mur bleu, un sol en carrelage de terre cuite, un lavabo encastré et un plan de toilette en marbre.
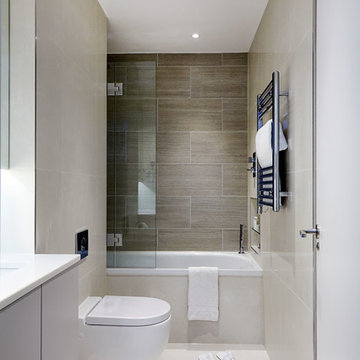
Anna Stathaki
Exemple d'une salle de bain principale et longue et étroite tendance avec un placard à porte plane, une baignoire posée, WC suspendus, un carrelage beige, des carreaux de céramique, un mur beige, un sol en carrelage de céramique, un lavabo encastré et un plan de toilette en surface solide.
Exemple d'une salle de bain principale et longue et étroite tendance avec un placard à porte plane, une baignoire posée, WC suspendus, un carrelage beige, des carreaux de céramique, un mur beige, un sol en carrelage de céramique, un lavabo encastré et un plan de toilette en surface solide.
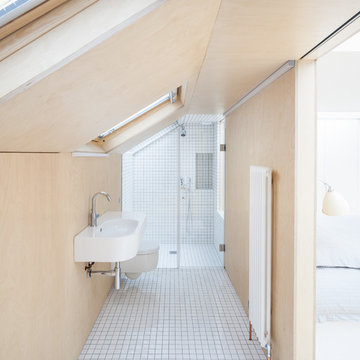
A sloped roof was utilised in the bathroom to ensure the master bedroom was of a generous size.
Photography: Ben Blossom
Inspiration pour une petite salle de bain principale et longue et étroite design en bois clair avec un lavabo suspendu, un placard à porte plane, une baignoire posée, une douche ouverte, WC suspendus, un carrelage blanc, des carreaux de béton, un mur beige et un sol en carrelage de céramique.
Inspiration pour une petite salle de bain principale et longue et étroite design en bois clair avec un lavabo suspendu, un placard à porte plane, une baignoire posée, une douche ouverte, WC suspendus, un carrelage blanc, des carreaux de béton, un mur beige et un sol en carrelage de céramique.
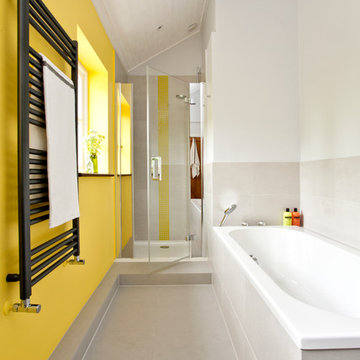
Family bathroom for three small kids with double ended bath and separate shower, two vanity units and mirror cabinets. Photos: Fraser Marr
Exemple d'une douche en alcôve longue et étroite et grise et jaune tendance avec une baignoire posée et un mur jaune.
Exemple d'une douche en alcôve longue et étroite et grise et jaune tendance avec une baignoire posée et un mur jaune.

Victorian print blue tile with a fabric-like texture were fitted inside the niche.
Idée de décoration pour une salle de bain longue et étroite victorienne avec un plan vasque, des portes de placard blanches, une baignoire posée, un combiné douche/baignoire, des carreaux de porcelaine, un sol en bois brun, WC suspendus et un placard avec porte à panneau encastré.
Idée de décoration pour une salle de bain longue et étroite victorienne avec un plan vasque, des portes de placard blanches, une baignoire posée, un combiné douche/baignoire, des carreaux de porcelaine, un sol en bois brun, WC suspendus et un placard avec porte à panneau encastré.
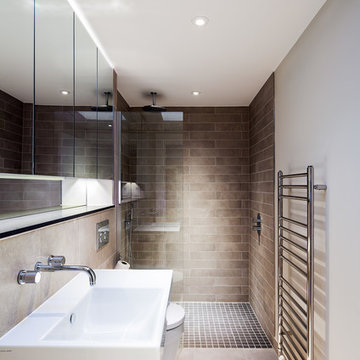
© Sonnemann Toon Architects
© David Butler Photography
Idées déco pour une salle de bain longue et étroite contemporaine.
Idées déco pour une salle de bain longue et étroite contemporaine.
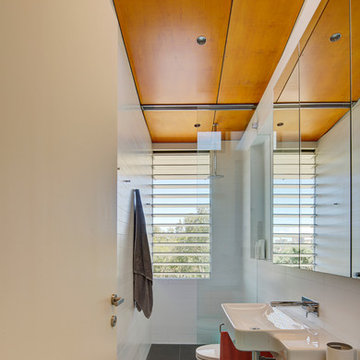
(c) Brett Boardman
Idées déco pour une salle de bain longue et étroite contemporaine avec un lavabo suspendu, un carrelage gris et une douche à l'italienne.
Idées déco pour une salle de bain longue et étroite contemporaine avec un lavabo suspendu, un carrelage gris et une douche à l'italienne.
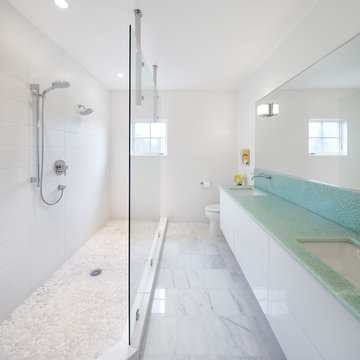
© Josh Partee 2013
Idées déco pour une salle de bain longue et étroite contemporaine avec une douche double et un plan de toilette turquoise.
Idées déco pour une salle de bain longue et étroite contemporaine avec une douche double et un plan de toilette turquoise.
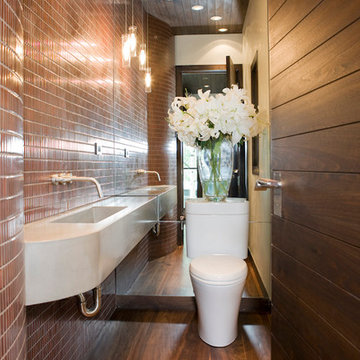
Idée de décoration pour une salle de bain longue et étroite design avec un lavabo suspendu et un carrelage marron.
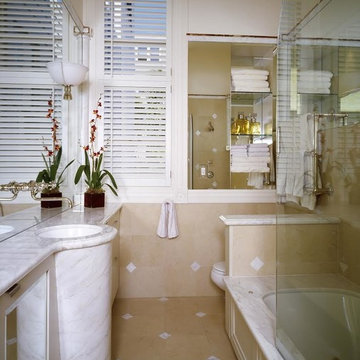
Limestone floor with marble keys. Full side wall 10' long vanity. The mirror reflects the entire room.
Cette image montre une salle de bain longue et étroite traditionnelle avec un plan de toilette en marbre et une baignoire encastrée.
Cette image montre une salle de bain longue et étroite traditionnelle avec un plan de toilette en marbre et une baignoire encastrée.
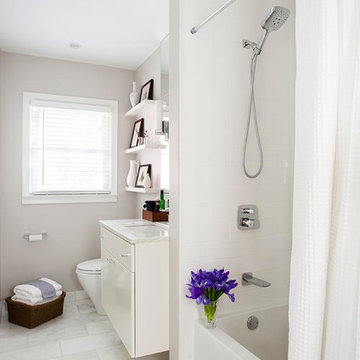
Jeff Herr
Idée de décoration pour une petite salle de bain longue et étroite design avec des portes de placard blanches, une baignoire en alcôve, un combiné douche/baignoire, un carrelage blanc, un lavabo encastré, un plan de toilette en marbre, WC à poser, un carrelage métro, un mur gris, un sol en marbre, un placard à porte plane et un sol blanc.
Idée de décoration pour une petite salle de bain longue et étroite design avec des portes de placard blanches, une baignoire en alcôve, un combiné douche/baignoire, un carrelage blanc, un lavabo encastré, un plan de toilette en marbre, WC à poser, un carrelage métro, un mur gris, un sol en marbre, un placard à porte plane et un sol blanc.

The second bathroom of the house, boasts the modern design of the walk-in shower, while also retaining a traditional feel in its' basin and cabinets.
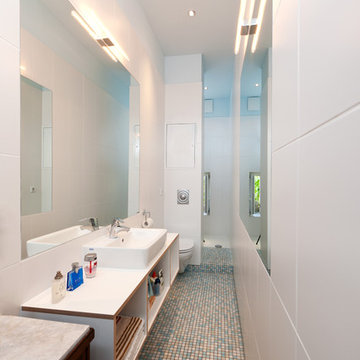
Phil Dera
Idée de décoration pour une petite salle d'eau longue et étroite design avec une vasque, un placard sans porte, des portes de placard blanches, une douche ouverte, WC suspendus, un carrelage blanc, un mur blanc, un sol en carrelage de terre cuite, des carreaux de céramique et aucune cabine.
Idée de décoration pour une petite salle d'eau longue et étroite design avec une vasque, un placard sans porte, des portes de placard blanches, une douche ouverte, WC suspendus, un carrelage blanc, un mur blanc, un sol en carrelage de terre cuite, des carreaux de céramique et aucune cabine.

Originally a nearly three-story tall 1920’s European-styled home was turned into a modern villa for work and home. A series of low concrete retaining wall planters and steps gradually takes you up to the second level entry, grounding or anchoring the house into the site, as does a new wrap around veranda and trellis. Large eave overhangs on the upper roof were designed to give the home presence and were accented with a Mid-century orange color. The new master bedroom addition white box creates a better sense of entry and opens to the wrap around veranda at the opposite side. Inside the owners live on the lower floor and work on the upper floor with the garage basement for storage, archives and a ceramics studio. New windows and open spaces were created for the graphic designer owners; displaying their mid-century modern furnishings collection.
A lot of effort went into attempting to lower the house visually by bringing the ground plane higher with the concrete retaining wall planters, steps, wrap around veranda and trellis, and the prominent roof with exaggerated overhangs. That the eaves were painted orange is a cool reflection of the owner’s Dutch heritage. Budget was a driver for the project and it was determined that the footprint of the home should have minimal extensions and that the new windows remain in the same relative locations as the old ones. Wall removal was utilized versus moving and building new walls where possible.
Photo Credit: John Sutton Photography.
Idées déco de salles de bain
1
