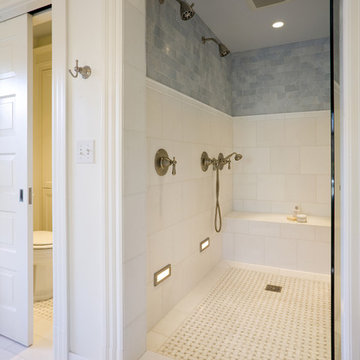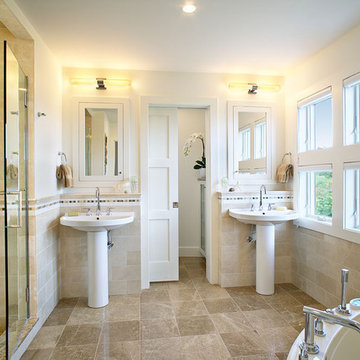Idées déco de salles de bain beiges
Trier par :
Budget
Trier par:Populaires du jour
1 - 20 sur 43 photos
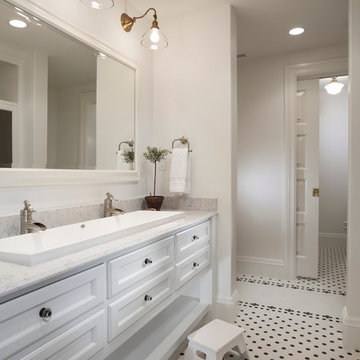
Photo by: Joshua Caldwell
Idée de décoration pour une salle de bain tradition avec un plan de toilette en marbre et une grande vasque.
Idée de décoration pour une salle de bain tradition avec un plan de toilette en marbre et une grande vasque.
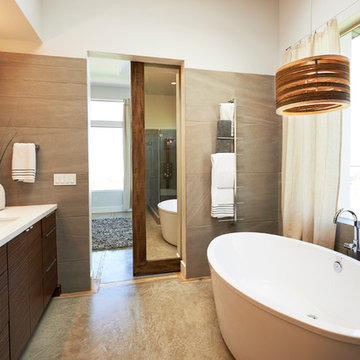
Inspiration pour une salle de bain design en bois foncé avec un lavabo encastré, un placard à porte plane, une baignoire indépendante, un carrelage gris et une porte coulissante.
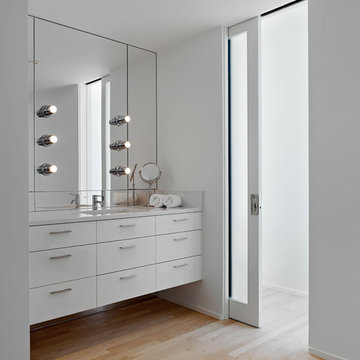
Aménagement d'une salle de bain moderne avec un lavabo encastré et une porte coulissante.

The Johnson-Thompson House, built c. 1750, has the distinct title as being the oldest structure in Winchester. Many alterations were made over the years to keep up with the times, but most recently it had the great fortune to get just the right family who appreciated and capitalized on its legacy. From the newly installed pine floors with cut, hand driven nails to the authentic rustic plaster walls, to the original timber frame, this 300 year old Georgian farmhouse is a masterpiece of old and new. Together with the homeowners and Cummings Architects, Windhill Builders embarked on a journey to salvage all of the best from this home and recreate what had been lost over time. To celebrate its history and the stories within, rooms and details were preserved where possible, woodwork and paint colors painstakingly matched and blended; the hall and parlor refurbished; the three run open string staircase lovingly restored; and details like an authentic front door with period hinges masterfully created. To accommodate its modern day family an addition was constructed to house a brand new, farmhouse style kitchen with an oversized island topped with reclaimed oak and a unique backsplash fashioned out of brick that was sourced from the home itself. Bathrooms were added and upgraded, including a spa-like retreat in the master bath, but include features like a claw foot tub, a niche with exposed brick and a magnificent barn door, as nods to the past. This renovation is one for the history books!
Eric Roth
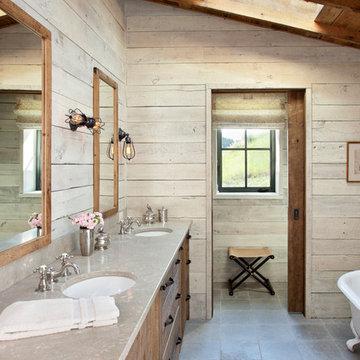
Aménagement d'une salle de bain principale montagne en bois brun avec une baignoire sur pieds, un lavabo encastré et un sol gris.
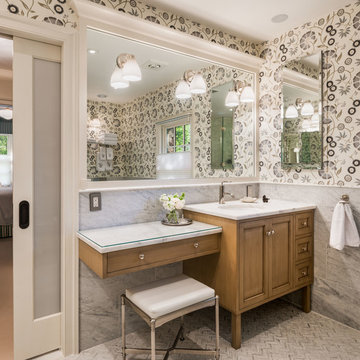
Tom Crane Photography
Idée de décoration pour une très grande salle d'eau tradition en bois brun avec un placard avec porte à panneau encastré, un mur gris, un lavabo encastré, un plan de toilette en marbre, un carrelage blanc, des dalles de pierre, un sol en marbre, une douche d'angle et WC à poser.
Idée de décoration pour une très grande salle d'eau tradition en bois brun avec un placard avec porte à panneau encastré, un mur gris, un lavabo encastré, un plan de toilette en marbre, un carrelage blanc, des dalles de pierre, un sol en marbre, une douche d'angle et WC à poser.
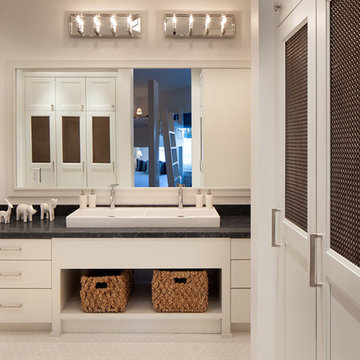
Réalisation d'une grande salle de bain tradition pour enfant avec un placard à porte plane, des portes de placard blanches, WC séparés, une grande vasque, un plan de toilette gris et une porte coulissante.

大阪府吹田市「ABCハウジング千里住宅公園」にOPENした「千里展示場」は、2つの表情を持ったユニークな外観に、懐かしいのに新しい2つの玄関を結ぶ広大な通り土間、広くて開放的な空間を実現するハーフ吹抜のあるリビングや、お子様のプレイスポットとして最適なスキップフロアによる階段家具で上がるロフト、約28帖の広大な小屋裏収納、標準天井高である2.45mと比べて0.3mも高い天井高を1階全室で実現した「高い天井の家〜 MOMIJI HIGH 〜」仕様、SI設計の採用により家族の成長と共に変化する柔軟性の設計等、実際の住まいづくりに役立つアイディア満載のモデルハウスです。ご来場予約はこちらから https://www.ai-design-home.co.jp/cgi-bin/reservation/index.html
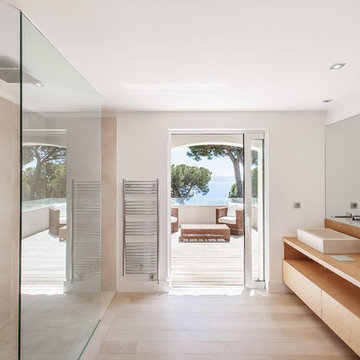
Victor Perez
Inspiration pour une grande salle d'eau design en bois clair avec une vasque, un placard à porte plane, une douche à l'italienne, un carrelage beige, un mur blanc, parquet clair, un plan de toilette en bois et un plan de toilette marron.
Inspiration pour une grande salle d'eau design en bois clair avec une vasque, un placard à porte plane, une douche à l'italienne, un carrelage beige, un mur blanc, parquet clair, un plan de toilette en bois et un plan de toilette marron.
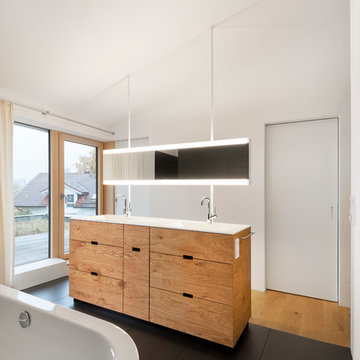
Fotograf: Herrmann Rupp
Idées déco pour une grande salle de bain contemporaine en bois brun avec un placard à porte plane, une baignoire indépendante, un mur blanc et un lavabo intégré.
Idées déco pour une grande salle de bain contemporaine en bois brun avec un placard à porte plane, une baignoire indépendante, un mur blanc et un lavabo intégré.
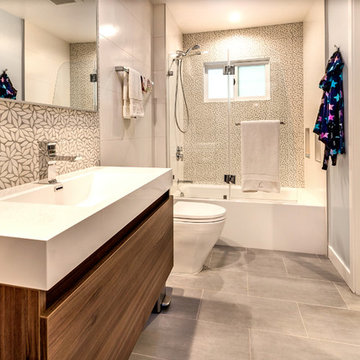
photo: Mark Pinkerton, VI360
Exemple d'une salle de bain tendance en bois brun avec un lavabo intégré, un placard à porte plane, une baignoire en alcôve, un combiné douche/baignoire, WC séparés, un mur bleu, un carrelage gris, un carrelage blanc et une porte coulissante.
Exemple d'une salle de bain tendance en bois brun avec un lavabo intégré, un placard à porte plane, une baignoire en alcôve, un combiné douche/baignoire, WC séparés, un mur bleu, un carrelage gris, un carrelage blanc et une porte coulissante.
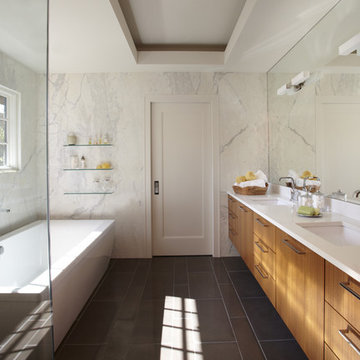
This contemporary bath utilizes the galley way construction of this master bath through the use of light, and finishes. A large glass shower equipped with rain shower head and storage niches, reflects light impeccably making the space feel expansive. Counter to ceiling height mirror atop a floating vanity, utilize the lateral height of the space. A seated vanity with topped with a mirror at the end of the galley creates drama and focal point upon entry.
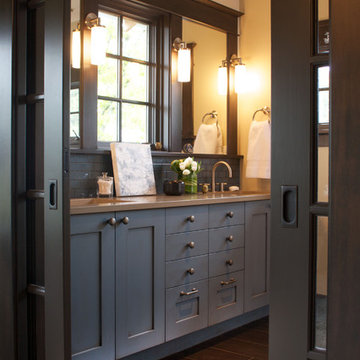
The new master bath has Caesarstone countertops, undermount sinks and beautiful blue tile and painted vanity. Porcelain plank tiles line the floor.
Réalisation d'une salle de bain grise et noire tradition avec un lavabo encastré, un placard à porte shaker, un carrelage gris et des portes de placard noires.
Réalisation d'une salle de bain grise et noire tradition avec un lavabo encastré, un placard à porte shaker, un carrelage gris et des portes de placard noires.
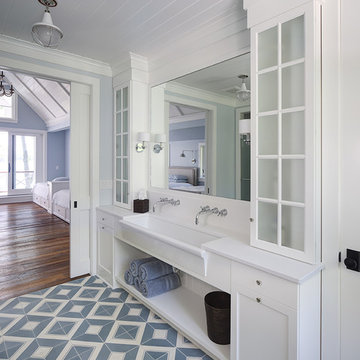
Tricia Shay Photography
Cette image montre une salle de bain rustique avec un placard avec porte à panneau encastré, des portes de placard blanches, un mur bleu, une grande vasque et un sol bleu.
Cette image montre une salle de bain rustique avec un placard avec porte à panneau encastré, des portes de placard blanches, un mur bleu, une grande vasque et un sol bleu.
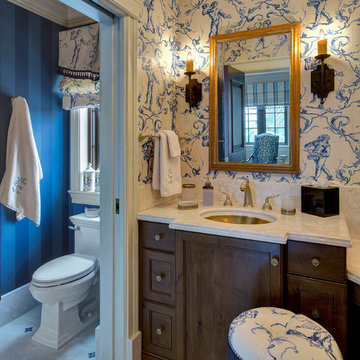
The walls of the bathroom were papered in a cream and blue French scene to add whimsy to the formal guest bathroom.
Taylor Architectural Photography
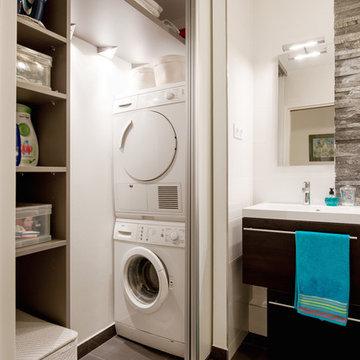
Inspiration pour une salle de bain design avec buanderie et une porte coulissante.
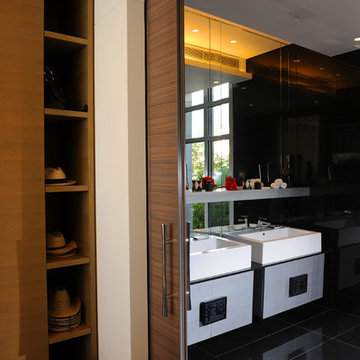
Cette photo montre une salle de bain tendance avec une vasque et une porte coulissante.
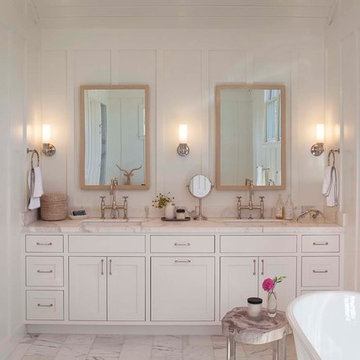
Photographer: Isabelle Eubanks
Interiors: Modern Organic Interiors, Architect: Simpson Design Group, Builder: Milne Design and Build
Exemple d'une salle de bain nature avec un lavabo encastré, un placard à porte shaker, des portes de placard blanches et un mur blanc.
Exemple d'une salle de bain nature avec un lavabo encastré, un placard à porte shaker, des portes de placard blanches et un mur blanc.
Idées déco de salles de bain beiges
1
