Idées déco de salles de bain blanches avec un carrelage noir
Trier par :
Budget
Trier par:Populaires du jour
1 - 20 sur 2 191 photos
1 sur 3
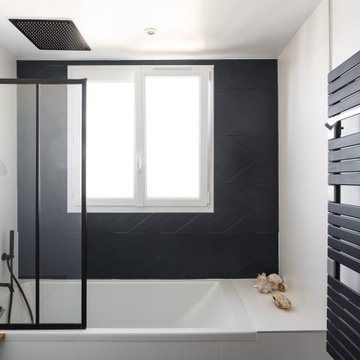
Transformer la maison où l'on a grandi
Voilà un projet de rénovation un peu particulier. Il nous a été confié par Cyril qui a grandi avec sa famille dans ce joli 50 m².
Aujourd'hui, ce bien lui appartient et il souhaitait se le réapproprier en rénovant chaque pièce. Coup de cœur pour la cuisine ouverte et sa petite verrière et la salle de bain black & white
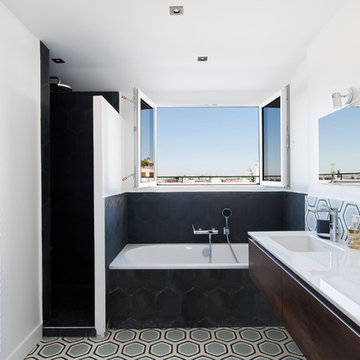
Aménagement d'une salle de bain principale contemporaine en bois foncé avec un placard à porte plane, une baignoire en alcôve, un carrelage noir, un carrelage multicolore, un mur blanc, un lavabo encastré, un sol multicolore et un plan de toilette blanc.
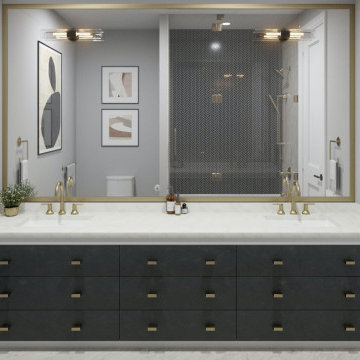
Aménagement d'une salle de bain principale classique de taille moyenne avec un placard à porte plane, des portes de placard noires, une douche ouverte, WC à poser, un carrelage noir, mosaïque, un mur gris, un sol en carrelage de porcelaine, un lavabo encastré, un plan de toilette en quartz modifié, un sol blanc, une cabine de douche à porte battante, un plan de toilette blanc, meuble double vasque et meuble-lavabo encastré.
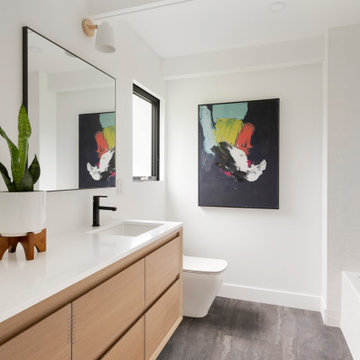
Idées déco pour une salle de bain rétro avec un carrelage noir, du carrelage en ardoise, un plan de toilette en quartz, un plan de toilette blanc et meuble double vasque.
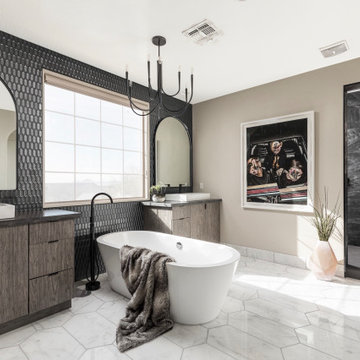
Exemple d'une grande douche en alcôve principale tendance en bois brun avec un placard à porte plane, une baignoire indépendante, un carrelage noir, un mur gris, une vasque, un sol gris, une cabine de douche à porte battante, un plan de toilette gris, meuble simple vasque et meuble-lavabo encastré.

We completely updated this home from the outside to the inside. Every room was touched because the owner wanted to make it very sell-able. Our job was to lighten, brighten and do as many updates as we could on a shoe string budget. We started with the outside and we cleared the lakefront so that the lakefront view was open to the house. We also trimmed the large trees in the front and really opened the house up, before we painted the home and freshen up the landscaping. Inside we painted the house in a white duck color and updated the existing wood trim to a modern white color. We also installed shiplap on the TV wall and white washed the existing Fireplace brick. We installed lighting over the kitchen soffit as well as updated the can lighting. We then updated all 3 bathrooms. We finished it off with custom barn doors in the newly created office as well as the master bedroom. We completed the look with custom furniture!

Project photographer-Therese Hyde This photo features the casitas bathroom of the modern farmhouse.
Réalisation d'une douche en alcôve champêtre en bois brun de taille moyenne avec un mur gris, un lavabo encastré, un plan de toilette en quartz, une cabine de douche à porte battante, un plan de toilette blanc, un carrelage noir, un sol noir et un placard avec porte à panneau encastré.
Réalisation d'une douche en alcôve champêtre en bois brun de taille moyenne avec un mur gris, un lavabo encastré, un plan de toilette en quartz, une cabine de douche à porte battante, un plan de toilette blanc, un carrelage noir, un sol noir et un placard avec porte à panneau encastré.
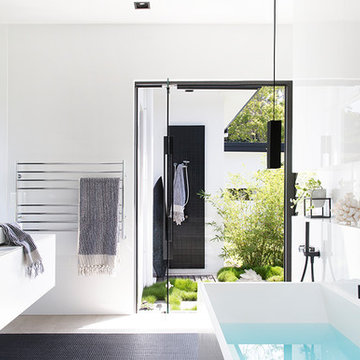
@VillaStyling
Aménagement d'une salle de bain principale moderne avec un placard à porte plane, des portes de placard blanches, une baignoire indépendante, une douche ouverte, un carrelage noir, un carrelage blanc, un carrelage en pâte de verre, un mur blanc, une vasque, un sol noir, aucune cabine et un plan de toilette blanc.
Aménagement d'une salle de bain principale moderne avec un placard à porte plane, des portes de placard blanches, une baignoire indépendante, une douche ouverte, un carrelage noir, un carrelage blanc, un carrelage en pâte de verre, un mur blanc, une vasque, un sol noir, aucune cabine et un plan de toilette blanc.
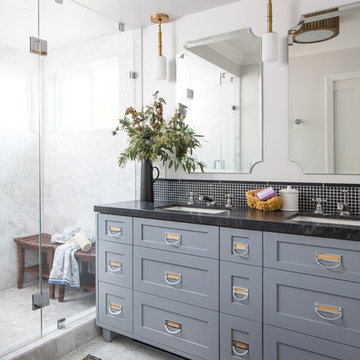
Aménagement d'une douche en alcôve principale classique avec un placard à porte shaker, des portes de placard grises, un carrelage noir, un carrelage gris, un mur blanc, un lavabo encastré et une cabine de douche à porte battante.

Washington DC Asian-Inspired Master Bath Design by #MeghanBrowne4JenniferGilmer.
An Asian-inspired bath with warm teak countertops, dividing wall and soaking tub by Zen Bathworks. Sonoma Forge Waterbridge faucets lend an industrial chic and rustic country aesthetic. A Stone Forest Roma vessel sink rests atop the teak counter.
Photography by Bob Narod. http://www.gilmerkitchens.com/
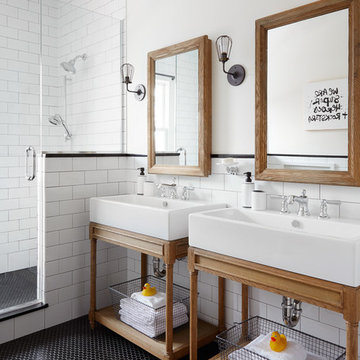
Cette image montre une salle de bain principale nordique avec une douche d'angle, un carrelage noir, un carrelage blanc, un carrelage métro, un mur blanc, un plan vasque, un sol en carrelage de terre cuite, un sol noir et une cabine de douche à porte battante.

Gregory Davies
Cette photo montre une petite salle de bain tendance avec des portes de placard grises, une douche double, un carrelage noir, des carreaux de céramique, un mur blanc, un sol en carrelage de céramique, WC séparés et un plan vasque.
Cette photo montre une petite salle de bain tendance avec des portes de placard grises, une douche double, un carrelage noir, des carreaux de céramique, un mur blanc, un sol en carrelage de céramique, WC séparés et un plan vasque.

Originally a nearly three-story tall 1920’s European-styled home was turned into a modern villa for work and home. A series of low concrete retaining wall planters and steps gradually takes you up to the second level entry, grounding or anchoring the house into the site, as does a new wrap around veranda and trellis. Large eave overhangs on the upper roof were designed to give the home presence and were accented with a Mid-century orange color. The new master bedroom addition white box creates a better sense of entry and opens to the wrap around veranda at the opposite side. Inside the owners live on the lower floor and work on the upper floor with the garage basement for storage, archives and a ceramics studio. New windows and open spaces were created for the graphic designer owners; displaying their mid-century modern furnishings collection.
A lot of effort went into attempting to lower the house visually by bringing the ground plane higher with the concrete retaining wall planters, steps, wrap around veranda and trellis, and the prominent roof with exaggerated overhangs. That the eaves were painted orange is a cool reflection of the owner’s Dutch heritage. Budget was a driver for the project and it was determined that the footprint of the home should have minimal extensions and that the new windows remain in the same relative locations as the old ones. Wall removal was utilized versus moving and building new walls where possible.
Photo Credit: John Sutton Photography.
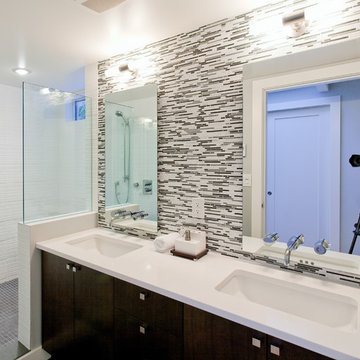
Exemple d'une salle de bain principale tendance de taille moyenne avec des portes de placard noires, un carrelage noir, des carreaux en allumettes, une douche ouverte, aucune cabine, un plan de toilette blanc, un placard à porte plane, un mur blanc, un sol en carrelage de terre cuite, un lavabo encastré, un plan de toilette en quartz modifié et un sol gris.
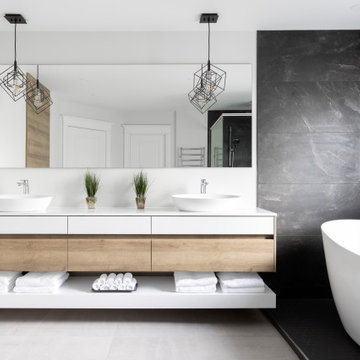
Aménagement d'une salle de bain principale contemporaine en bois brun de taille moyenne avec un placard à porte plane, une baignoire indépendante, une douche double, un carrelage noir, des carreaux de porcelaine, un plan de toilette en quartz modifié, un sol gris, un plan de toilette blanc, une niche, meuble double vasque et meuble-lavabo suspendu.

Réalisation d'une salle de bain principale design avec des portes de placard blanches, une baignoire indépendante, une douche d'angle, des carreaux de porcelaine, un sol en carrelage de porcelaine, un plan de toilette en quartz modifié, une cabine de douche à porte battante, un plan de toilette blanc, meuble double vasque, meuble-lavabo suspendu, un placard à porte plane, un carrelage noir, un mur blanc, un lavabo encastré et un sol noir.
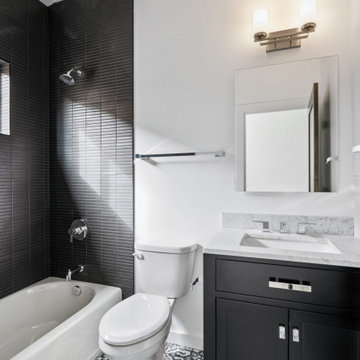
An elegant guest bathroom with a sophisticated black and white theme. The patterned floor tiles add fun and whimsy to the space.
Exemple d'une petite salle d'eau chic avec un placard à porte shaker, des portes de placard noires, une baignoire en alcôve, un combiné douche/baignoire, WC séparés, un carrelage noir, des carreaux de porcelaine, un mur blanc, un sol en carrelage de céramique, un lavabo encastré, un plan de toilette en quartz modifié, un sol multicolore, une cabine de douche avec un rideau, un plan de toilette blanc, meuble simple vasque et meuble-lavabo sur pied.
Exemple d'une petite salle d'eau chic avec un placard à porte shaker, des portes de placard noires, une baignoire en alcôve, un combiné douche/baignoire, WC séparés, un carrelage noir, des carreaux de porcelaine, un mur blanc, un sol en carrelage de céramique, un lavabo encastré, un plan de toilette en quartz modifié, un sol multicolore, une cabine de douche avec un rideau, un plan de toilette blanc, meuble simple vasque et meuble-lavabo sur pied.

Great design makes all the difference - bold material choices were just what was needed to give this little bathroom some BIG personality! Our clients wanted a dark, moody vibe, but had always heard that using dark colors in a small space would only make it feel smaller. Not true!
Introducing a larger vanity cabinet with more storage and replacing the tub with an expansive walk-in shower immediately made the space feel larger, without any structural alterations. We went with a dark graphite tile that had a mix of texture on the walls and in the shower, but then anchored the space with white shiplap on the upper portion of the walls and a graphic floor tile (with mostly white and light gray tones). This technique of balancing dark tones with lighter tones is key to achieving those moody vibes, without creeping into cavernous territory. Subtle gray/blue/green tones on the vanity blend in well, but still pop in the space, and matte black fixtures add fantastic contrast to really finish off the whole look!

This project was a complete gut remodel of the owner's childhood home. They demolished it and rebuilt it as a brand-new two-story home to house both her retired parents in an attached ADU in-law unit, as well as her own family of six. Though there is a fire door separating the ADU from the main house, it is often left open to create a truly multi-generational home. For the design of the home, the owner's one request was to create something timeless, and we aimed to honor that.
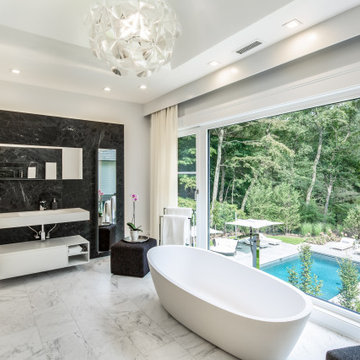
Aménagement d'une salle de bain contemporaine avec un placard à porte plane, des portes de placard blanches, une baignoire indépendante, un carrelage noir, un mur blanc, un lavabo intégré, un sol multicolore, un plan de toilette blanc, meuble simple vasque, meuble-lavabo suspendu et un plafond décaissé.
Idées déco de salles de bain blanches avec un carrelage noir
1