Idées déco de salles de bain blanches avec un plan de toilette en stéatite
Trier par :
Budget
Trier par:Populaires du jour
1 - 20 sur 500 photos
1 sur 3

Idée de décoration pour une douche en alcôve principale tradition de taille moyenne avec un placard à porte plane, des portes de placard bleues, une baignoire indépendante, WC séparés, un carrelage gris, un mur gris, un sol en carrelage de porcelaine, un lavabo encastré, un plan de toilette en stéatite, un sol multicolore et aucune cabine.

Idée de décoration pour une salle de bain principale design avec un placard à porte plane, un carrelage blanc, un carrelage métro, un mur blanc, un plan de toilette en stéatite, un plan de toilette noir, meuble double vasque et meuble-lavabo suspendu.
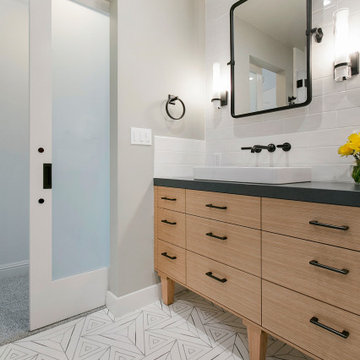
master bath vignette with anigre cabinetry, geometric tile, and soapstone countertops
Réalisation d'une salle de bain principale champêtre en bois clair avec un placard à porte plane, un carrelage blanc, un carrelage métro, un plan de toilette en stéatite, meuble double vasque et meuble-lavabo encastré.
Réalisation d'une salle de bain principale champêtre en bois clair avec un placard à porte plane, un carrelage blanc, un carrelage métro, un plan de toilette en stéatite, meuble double vasque et meuble-lavabo encastré.

Aménagement d'une salle d'eau industrielle de taille moyenne avec un placard à porte plane, des portes de placard bleues, une douche d'angle, un mur blanc, une vasque, un sol gris, un plan de toilette gris, WC séparés, sol en béton ciré, un plan de toilette en stéatite et une cabine de douche à porte coulissante.

Renovation of a master bath suite, dressing room and laundry room in a log cabin farm house. Project involved expanding the space to almost three times the original square footage, which resulted in the attractive exterior rock wall becoming a feature interior wall in the bathroom, accenting the stunning copper soaking bathtub.
A two tone brick floor in a herringbone pattern compliments the variations of color on the interior rock and log walls. A large picture window near the copper bathtub allows for an unrestricted view to the farmland. The walk in shower walls are porcelain tiles and the floor and seat in the shower are finished with tumbled glass mosaic penny tile. His and hers vanities feature soapstone counters and open shelving for storage.
Concrete framed mirrors are set above each vanity and the hand blown glass and concrete pendants compliment one another.
Interior Design & Photo ©Suzanne MacCrone Rogers
Architectural Design - Robert C. Beeland, AIA, NCARB

Steam shower with Fireclay "Calcite" field tile with white oak cabinets and floor. Photo by Clark Dugger
Idée de décoration pour une salle de bain vintage en bois clair de taille moyenne avec un placard à porte shaker, WC suspendus, un carrelage blanc, des carreaux de céramique, un mur blanc, parquet clair, un lavabo encastré, un plan de toilette en stéatite, un sol jaune et une cabine de douche à porte battante.
Idée de décoration pour une salle de bain vintage en bois clair de taille moyenne avec un placard à porte shaker, WC suspendus, un carrelage blanc, des carreaux de céramique, un mur blanc, parquet clair, un lavabo encastré, un plan de toilette en stéatite, un sol jaune et une cabine de douche à porte battante.
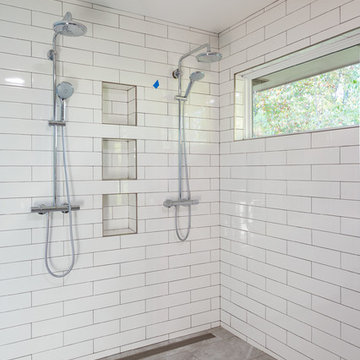
Idée de décoration pour une grande salle de bain principale minimaliste en bois foncé avec un placard à porte plane, une douche ouverte, WC à poser, un carrelage blanc, des carreaux de porcelaine, un mur gris, un sol en carrelage de porcelaine, un lavabo encastré et un plan de toilette en stéatite.

Lee Manning Photography
Aménagement d'une salle d'eau campagne en bois brun de taille moyenne avec un lavabo encastré, un plan de toilette en stéatite, un mur blanc, un sol en bois brun et un placard à porte plane.
Aménagement d'une salle d'eau campagne en bois brun de taille moyenne avec un lavabo encastré, un plan de toilette en stéatite, un mur blanc, un sol en bois brun et un placard à porte plane.
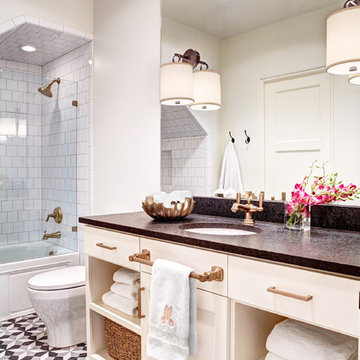
Aménagement d'une salle de bain classique de taille moyenne avec un placard avec porte à panneau encastré, des portes de placard blanches, un plan de toilette en stéatite, une baignoire en alcôve, un carrelage bleu, des carreaux de céramique, un mur blanc, un sol en carrelage de céramique et un lavabo encastré.
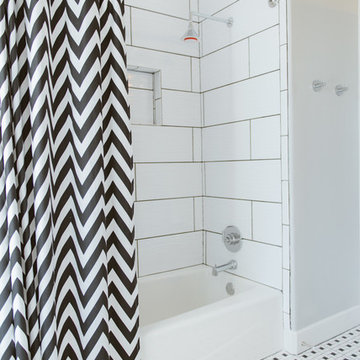
The R Streets and Austin Light
Aménagement d'une salle de bain principale éclectique de taille moyenne avec un placard avec porte à panneau encastré, des portes de placard blanches, une baignoire en alcôve, un combiné douche/baignoire, WC séparés, un carrelage noir et blanc, mosaïque, un mur gris, un sol en carrelage de terre cuite, un lavabo encastré et un plan de toilette en stéatite.
Aménagement d'une salle de bain principale éclectique de taille moyenne avec un placard avec porte à panneau encastré, des portes de placard blanches, une baignoire en alcôve, un combiné douche/baignoire, WC séparés, un carrelage noir et blanc, mosaïque, un mur gris, un sol en carrelage de terre cuite, un lavabo encastré et un plan de toilette en stéatite.

This 1000 sq. ft. one-bedroom apartment is located in a pre-war building on the Upper West Side. The owner's request was to design a space where every corner can be utilized. The project was an exciting challenge and required careful planning. The apartment contains multiple customized features like a wall developed as closet space and a bedroom divider and a hidden kitchen. It is a common space to the naked eye, but the more details are revealed as you move throughout the rooms.
Featured brands include: Dornbracht fixtures, Flos lighting, Design-Apart millwork, and Carrera marble.
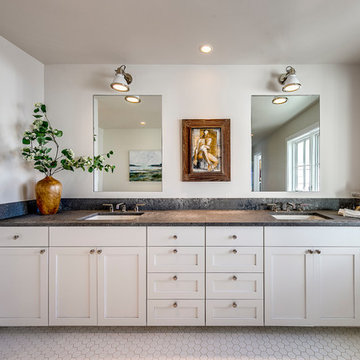
Cette photo montre une grande salle de bain principale nature avec un placard à porte shaker, des portes de placard blanches, un mur gris, un sol en carrelage de terre cuite, un lavabo encastré, un plan de toilette en stéatite, un sol blanc et un plan de toilette gris.
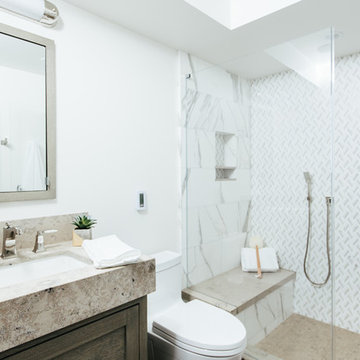
Idées déco pour une salle de bain contemporaine en bois foncé de taille moyenne avec un placard à porte shaker, WC à poser, un carrelage blanc, mosaïque, un mur blanc, un sol en carrelage de céramique, un lavabo encastré, un plan de toilette en stéatite, un sol beige et aucune cabine.

This was a really fun project. We used soothing blues, grays and greens to transform this outdated bathroom. The shower was moved from the center of the bath and visible from the primary bedroom over to the side which was the preferred location of the client. We moved the tub as well.The stone for the countertop is natural and stunning and serves as a waterfall on either end of the floating cabinets as well as into the shower. We also used it for the shower seat as a waterfall into the shower from the tub and tub deck. The shower tile was subdued to allow the naturalstone be the star of the show. We were thoughtful with the placement of the knobs in the shower so that the client can turn the water on and off without getting wet in the process. The beautiful tones of the blues, grays, and greens reads modern without being cold.

With the influx of construction in west Pasco during the late 60’s and 70’s, we saw a plethora of 2 and 3 bedroom homes being constructed with little or no attention paid to the existing bathrooms and kitchens in the homes. Homes on the water were no exception. Typically they were built to just be a functional space, but rarely did they ever accomplish this. We had the opportunity to renovate a gentleman’s master bathroom in the Westport area of Port Richey. It was a story that started off with the client having a tale of an unscrupulous contractor that he hired to perform his renovation project and things took a turn and lets just say they didn’t pan out. The client approached us to see what we could do. We never had the opportunity to see the bathroom in its original state as the tear out had already been taken care of, somewhat, by the previous contractor. We listened to what the client wanted to do with the space and devised a plan. We enlarged the shower area, adding specialty items like a wall niche, heated mirror, rain head shower, and of course a custom glass enclosure. To the main portion of the bathroom we were able to add a larger vanity with waterfall faucet, large framed mirror, and new lighting. New floor tile, wall tile, and accessories rounded out this build.
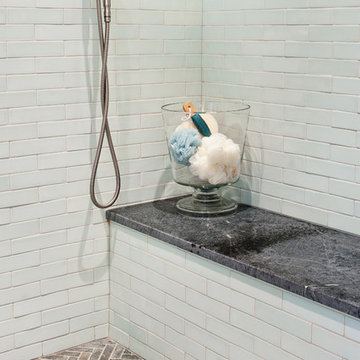
Ansel Olson
Réalisation d'une grande douche en alcôve principale chalet avec un placard à porte shaker, des portes de placard grises, un carrelage bleu, un carrelage en pâte de verre, un sol en ardoise, un lavabo encastré et un plan de toilette en stéatite.
Réalisation d'une grande douche en alcôve principale chalet avec un placard à porte shaker, des portes de placard grises, un carrelage bleu, un carrelage en pâte de verre, un sol en ardoise, un lavabo encastré et un plan de toilette en stéatite.
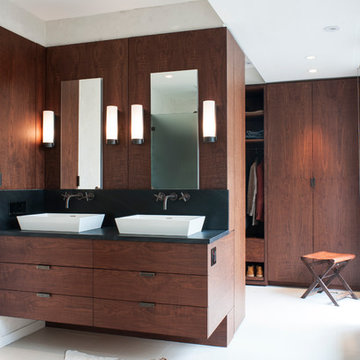
Brandon Webster Photography
Réalisation d'une salle de bain principale design en bois foncé de taille moyenne avec une vasque, un placard à porte plane, un plan de toilette en stéatite, une baignoire indépendante, un carrelage blanc, des carreaux de porcelaine, un mur blanc, un sol en carrelage de porcelaine et une douche ouverte.
Réalisation d'une salle de bain principale design en bois foncé de taille moyenne avec une vasque, un placard à porte plane, un plan de toilette en stéatite, une baignoire indépendante, un carrelage blanc, des carreaux de porcelaine, un mur blanc, un sol en carrelage de porcelaine et une douche ouverte.
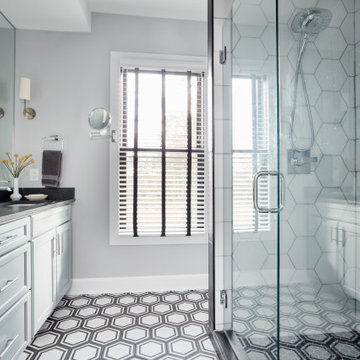
The guest bath is enlarged by borrowing space from the guest bedroom. Bold, geometric tile in contrasting black and white make this a unique space.
Réalisation d'une grande salle de bain tradition pour enfant avec un placard en trompe-l'oeil, des portes de placard bleues, une douche à l'italienne, WC séparés, un carrelage noir et blanc, mosaïque, un mur gris, tomettes au sol, un lavabo encastré, un plan de toilette en stéatite, un sol noir, une cabine de douche à porte battante et un plan de toilette noir.
Réalisation d'une grande salle de bain tradition pour enfant avec un placard en trompe-l'oeil, des portes de placard bleues, une douche à l'italienne, WC séparés, un carrelage noir et blanc, mosaïque, un mur gris, tomettes au sol, un lavabo encastré, un plan de toilette en stéatite, un sol noir, une cabine de douche à porte battante et un plan de toilette noir.
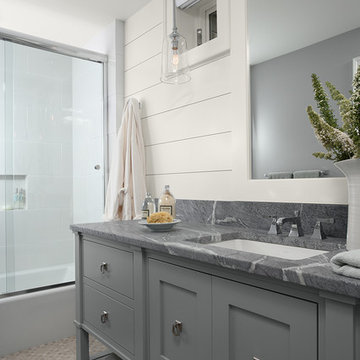
Réalisation d'une salle de bain tradition avec des portes de placard grises et un plan de toilette en stéatite.

This cozy, minimal primary bath was inspired by a luxury hotel in Spain, and provides a spa-like beginning and end to the day.
Idées déco pour une petite salle de bain principale moderne en bois foncé avec un placard à porte plane, un espace douche bain, WC suspendus, un carrelage beige, des dalles de pierre, un mur noir, une grande vasque, un plan de toilette en stéatite, aucune cabine, un plan de toilette beige, meuble simple vasque et meuble-lavabo sur pied.
Idées déco pour une petite salle de bain principale moderne en bois foncé avec un placard à porte plane, un espace douche bain, WC suspendus, un carrelage beige, des dalles de pierre, un mur noir, une grande vasque, un plan de toilette en stéatite, aucune cabine, un plan de toilette beige, meuble simple vasque et meuble-lavabo sur pied.
Idées déco de salles de bain blanches avec un plan de toilette en stéatite
1