Idées déco de salles de bain blanches avec un sol en ardoise
Trier par :
Budget
Trier par:Populaires du jour
1 - 20 sur 1 548 photos

Custom dog wash in slate tile, penny round floor, and glass surround; photo by Jeff Herr Photography
Cette photo montre une salle de bain nature de taille moyenne avec un carrelage gris, du carrelage en ardoise, un mur blanc, un sol en ardoise et un sol gris.
Cette photo montre une salle de bain nature de taille moyenne avec un carrelage gris, du carrelage en ardoise, un mur blanc, un sol en ardoise et un sol gris.

Idées déco pour une salle de bain principale contemporaine en bois clair de taille moyenne avec un placard à porte plane, une baignoire posée, un carrelage vert, des carreaux de céramique, un sol en ardoise, un lavabo intégré, un plan de toilette en surface solide, aucune cabine, un plan de toilette blanc, meuble double vasque, meuble-lavabo suspendu, poutres apparentes, un plafond voûté et un sol noir.

Photo by Yorgos Efthymiadis Photography
Cette photo montre une petite douche en alcôve principale tendance avec un placard à porte shaker, des portes de placard blanches, WC séparés, un carrelage gris, un carrelage blanc, du carrelage en marbre, un mur blanc, un sol en ardoise, un lavabo encastré, un plan de toilette en marbre, un sol noir et une cabine de douche à porte battante.
Cette photo montre une petite douche en alcôve principale tendance avec un placard à porte shaker, des portes de placard blanches, WC séparés, un carrelage gris, un carrelage blanc, du carrelage en marbre, un mur blanc, un sol en ardoise, un lavabo encastré, un plan de toilette en marbre, un sol noir et une cabine de douche à porte battante.

Joseph Alfano
Réalisation d'une grande douche en alcôve principale design en bois clair avec un lavabo encastré, un placard à porte plane, une baignoire indépendante, un mur blanc, WC séparés, un carrelage blanc, des dalles de pierre, un sol en ardoise, un plan de toilette en quartz, un sol gris et une cabine de douche à porte battante.
Réalisation d'une grande douche en alcôve principale design en bois clair avec un lavabo encastré, un placard à porte plane, une baignoire indépendante, un mur blanc, WC séparés, un carrelage blanc, des dalles de pierre, un sol en ardoise, un plan de toilette en quartz, un sol gris et une cabine de douche à porte battante.

Nader Essa Photography
Idée de décoration pour une grande salle de bain principale minimaliste avec un bain japonais, un mur blanc, un carrelage gris, un sol en ardoise et une douche ouverte.
Idée de décoration pour une grande salle de bain principale minimaliste avec un bain japonais, un mur blanc, un carrelage gris, un sol en ardoise et une douche ouverte.

Réalisation d'une grande salle de bain principale champêtre en bois brun avec un placard à porte shaker, une baignoire indépendante, un espace douche bain, WC séparés, un carrelage blanc, des carreaux de céramique, un mur blanc, un sol en ardoise, un lavabo encastré, un plan de toilette en quartz modifié, un sol noir, une cabine de douche à porte battante, un plan de toilette gris, un banc de douche, meuble double vasque et meuble-lavabo encastré.
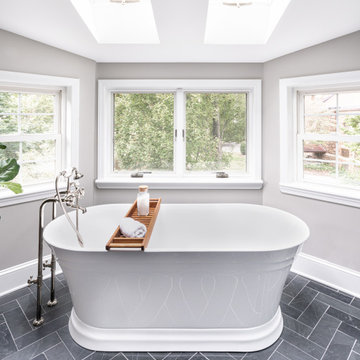
Idées déco pour une douche en alcôve principale classique de taille moyenne avec un placard à porte plane, des portes de placard blanches, une baignoire indépendante, WC séparés, un carrelage blanc, un carrelage métro, un mur gris, un sol en ardoise, un lavabo encastré, un plan de toilette en quartz modifié, un sol noir, une cabine de douche à porte battante, un plan de toilette blanc, un banc de douche, meuble double vasque et meuble-lavabo encastré.

Creation of a new master bathroom, kids’ bathroom, toilet room and a WIC from a mid. size bathroom was a challenge but the results were amazing.
The master bathroom has a huge 5.5'x6' shower with his/hers shower heads.
The main wall of the shower is made from 2 book matched porcelain slabs, the rest of the walls are made from Thasos marble tile and the floors are slate stone.
The vanity is a double sink custom made with distress wood stain finish and its almost 10' long.
The vanity countertop and backsplash are made from the same porcelain slab that was used on the shower wall.
The two pocket doors on the opposite wall from the vanity hide the WIC and the water closet where a $6k toilet/bidet unit is warmed up and ready for her owner at any given moment.
Notice also the huge 100" mirror with built-in LED light, it is a great tool to make the relatively narrow bathroom to look twice its size.

This indoor/outdoor master bath was a pleasure to be a part of. This one of a kind bathroom brings in natural light from two areas of the room and balances this with modern touches. We used dark cabinetry and countertops to create symmetry with the white bathtub, furniture and accessories.

Guest bathroom with walk in shower, subway tiles.
Photographer: Rob Karosis
Exemple d'une grande salle de bain nature avec un placard à porte plane, des portes de placard blanches, une douche ouverte, un carrelage blanc, un carrelage métro, un mur blanc, un sol en ardoise, un lavabo encastré, un plan de toilette en béton, un sol noir, une cabine de douche à porte battante et un plan de toilette noir.
Exemple d'une grande salle de bain nature avec un placard à porte plane, des portes de placard blanches, une douche ouverte, un carrelage blanc, un carrelage métro, un mur blanc, un sol en ardoise, un lavabo encastré, un plan de toilette en béton, un sol noir, une cabine de douche à porte battante et un plan de toilette noir.
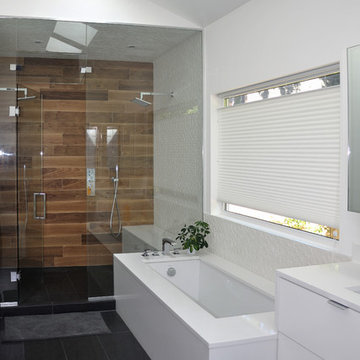
Réalisation d'une douche en alcôve principale tradition de taille moyenne avec un placard à porte plane, des portes de placard blanches, une baignoire encastrée, un mur blanc, un sol en ardoise, un lavabo encastré et un plan de toilette en surface solide.

Lincoln Road is our renovation and extension of a Victorian house in East Finchley, North London. It was driven by the will and enthusiasm of the owners, Ed and Elena, who's desire for a stylish and contemporary family home kept the project focused on achieving their goals.
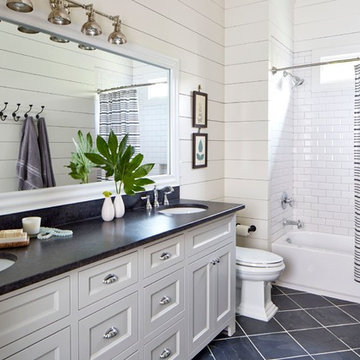
Lauren Rubinstein
Cette photo montre une salle de bain nature de taille moyenne avec un placard à porte shaker, des portes de placard blanches, un combiné douche/baignoire, WC à poser, un carrelage blanc, un carrelage métro, un mur blanc, un sol en ardoise, un lavabo encastré et un plan de toilette en marbre.
Cette photo montre une salle de bain nature de taille moyenne avec un placard à porte shaker, des portes de placard blanches, un combiné douche/baignoire, WC à poser, un carrelage blanc, un carrelage métro, un mur blanc, un sol en ardoise, un lavabo encastré et un plan de toilette en marbre.
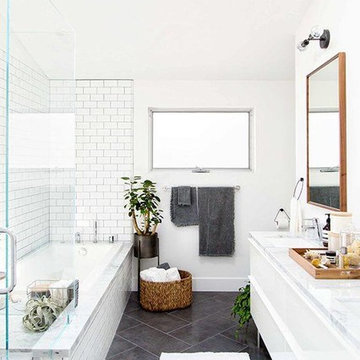
Idée de décoration pour une salle de bain nordique avec un placard à porte plane, des portes de placard blanches, une baignoire en alcôve, une douche d'angle, un carrelage blanc, un carrelage métro, un mur blanc, un sol en ardoise, un lavabo encastré, un plan de toilette en marbre, un sol gris et une cabine de douche à porte battante.

Suzanna Scott Photography
Exemple d'une salle de bain principale scandinave en bois clair de taille moyenne avec un placard à porte plane, une baignoire posée, un combiné douche/baignoire, WC séparés, un mur blanc, un lavabo encastré, un plan de toilette en quartz modifié, un sol noir, une cabine de douche avec un rideau, un carrelage blanc et un sol en ardoise.
Exemple d'une salle de bain principale scandinave en bois clair de taille moyenne avec un placard à porte plane, une baignoire posée, un combiné douche/baignoire, WC séparés, un mur blanc, un lavabo encastré, un plan de toilette en quartz modifié, un sol noir, une cabine de douche avec un rideau, un carrelage blanc et un sol en ardoise.

Modern master bathroom remodel featuring custom finishes throughout. A simple yet rich palette, brass and black fixtures, and warm wood tones make this a luxurious suite.
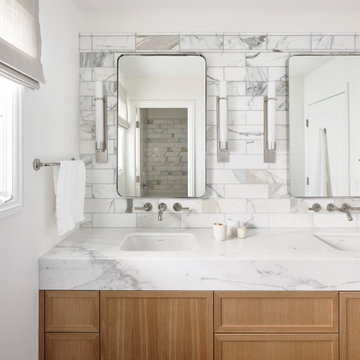
Idées déco pour une grande salle d'eau moderne en bois clair avec un placard à porte shaker, un carrelage blanc, du carrelage en marbre, un mur blanc, un sol en ardoise, un lavabo encastré, un plan de toilette en marbre, un sol gris, un plan de toilette blanc, meuble double vasque et meuble-lavabo encastré.

The homeowners wanted to improve the layout and function of their tired 1980’s bathrooms. The master bath had a huge sunken tub that took up half the floor space and the shower was tiny and in small room with the toilet. We created a new toilet room and moved the shower to allow it to grow in size. This new space is far more in tune with the client’s needs. The kid’s bath was a large space. It only needed to be updated to today’s look and to flow with the rest of the house. The powder room was small, adding the pedestal sink opened it up and the wallpaper and ship lap added the character that it needed

Luxury Master Bathroom
Idée de décoration pour une grande salle de bain principale marine avec un placard sans porte, des portes de placard blanches, une baignoire indépendante, une douche double, WC séparés, un carrelage multicolore, un carrelage en pâte de verre, un mur vert, un sol en ardoise, un lavabo posé, un plan de toilette en onyx, un sol blanc, une cabine de douche à porte battante et un plan de toilette bleu.
Idée de décoration pour une grande salle de bain principale marine avec un placard sans porte, des portes de placard blanches, une baignoire indépendante, une douche double, WC séparés, un carrelage multicolore, un carrelage en pâte de verre, un mur vert, un sol en ardoise, un lavabo posé, un plan de toilette en onyx, un sol blanc, une cabine de douche à porte battante et un plan de toilette bleu.
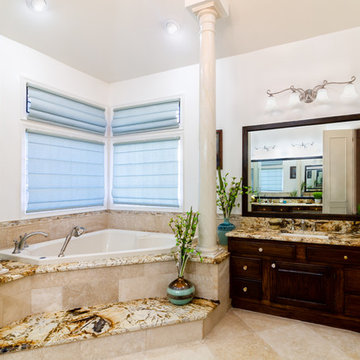
Cette photo montre une salle de bain principale méditerranéenne en bois foncé de taille moyenne avec un placard avec porte à panneau surélevé, une baignoire d'angle, une douche d'angle, un carrelage beige, un carrelage de pierre, un mur blanc, un sol en ardoise, un lavabo encastré, un plan de toilette en marbre, un sol beige, une cabine de douche à porte battante et un plan de toilette marron.
Idées déco de salles de bain blanches avec un sol en ardoise
1