Idées déco de salles de bain blanches
Trier par :
Budget
Trier par:Populaires du jour
1 - 20 sur 138 photos

Interiors by SHOPHOUSE Design
Kyle Born Photography
Idées déco pour une salle de bain classique avec un lavabo encastré, un placard avec porte à panneau encastré, des portes de placard blanches, un plan de toilette en quartz modifié, un carrelage blanc, un carrelage métro, un mur multicolore et un sol en marbre.
Idées déco pour une salle de bain classique avec un lavabo encastré, un placard avec porte à panneau encastré, des portes de placard blanches, un plan de toilette en quartz modifié, un carrelage blanc, un carrelage métro, un mur multicolore et un sol en marbre.
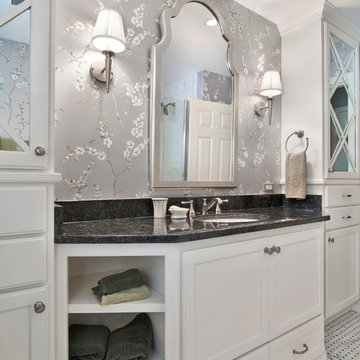
Réalisation d'une salle de bain tradition avec un lavabo encastré, un placard avec porte à panneau encastré, des portes de placard blanches, un mur gris et un sol en carrelage de terre cuite.

Designer: AGK Design
Cette image montre une salle de bain traditionnelle avec des portes de placard grises, WC séparés, un mur beige, un lavabo encastré et un placard avec porte à panneau encastré.
Cette image montre une salle de bain traditionnelle avec des portes de placard grises, WC séparés, un mur beige, un lavabo encastré et un placard avec porte à panneau encastré.

Adrienne DeRosa © 2014 Houzz Inc.
One of the most recent renovations is the guest bathroom, located on the first floor. Complete with a standing shower, the room successfully incorporates elements of various styles toward a harmonious end.
The vanity was a cabinet from Arhaus Furniture that was used for a store staging. Raymond and Jennifer purchased the marble top and put it on themselves. Jennifer had the lighting made by a husband-and-wife team that she found on Instagram. "Because social media is a great tool, it is also helpful to support small businesses. With just a little hash tagging and the right people to follow, you can find the most amazing things," she says.
Lighting: Triple 7 Recycled Co.; sink & taps: Kohler
Photo: Adrienne DeRosa © 2014 Houzz
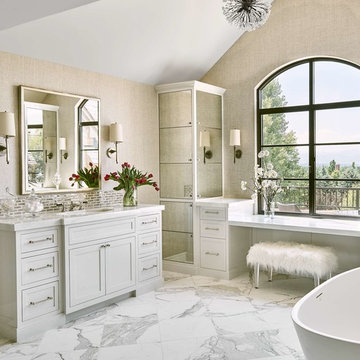
Cette photo montre une grande salle de bain principale chic avec une baignoire indépendante, un sol blanc, un plan de toilette blanc, un placard à porte shaker, des portes de placard grises, un mur beige, un sol en marbre et un lavabo encastré.

Michael Lee
Cette photo montre une grande salle de bain principale chic avec un lavabo intégré, des portes de placard noires, un mur multicolore, un plan de toilette en stratifié, une baignoire indépendante, une douche ouverte, un carrelage noir, mosaïque, un sol en carrelage de terre cuite, un sol noir et un placard à porte plane.
Cette photo montre une grande salle de bain principale chic avec un lavabo intégré, des portes de placard noires, un mur multicolore, un plan de toilette en stratifié, une baignoire indépendante, une douche ouverte, un carrelage noir, mosaïque, un sol en carrelage de terre cuite, un sol noir et un placard à porte plane.
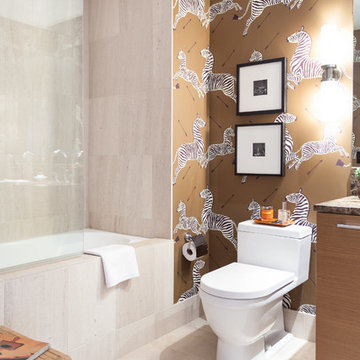
Kat Alves
Cette image montre une petite salle de bain principale design en bois brun avec un lavabo encastré, un placard à porte plane, un plan de toilette en marbre, une baignoire en alcôve, un combiné douche/baignoire, WC à poser, un carrelage beige, un carrelage de pierre, un mur multicolore et un sol en calcaire.
Cette image montre une petite salle de bain principale design en bois brun avec un lavabo encastré, un placard à porte plane, un plan de toilette en marbre, une baignoire en alcôve, un combiné douche/baignoire, WC à poser, un carrelage beige, un carrelage de pierre, un mur multicolore et un sol en calcaire.
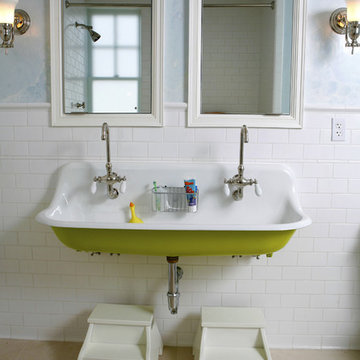
This Pacific Heights home required dramatic structural improvements before the final architectural vision could be fully realized. The project included the transformation of an unfinished Basement into a climate-controlled Wine Room, finished Mechanical Room, unique Man's Den, Au-pair Suite, and Laundry Room with tiled Dog Shower. The Main Floor was entirely altered. Both the front and rear yards were completely landscaped and a new wrap-around hardwood deck augmented the southern wing. Solar panels were added to the roof and the exterior was completely refinished.
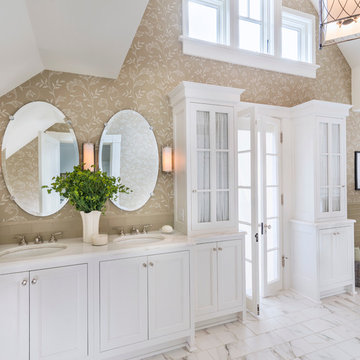
Nat Rea
Réalisation d'une salle de bain principale marine avec un lavabo encastré, un placard avec porte à panneau encastré, des portes de placard blanches, un carrelage beige, un mur multicolore, un carrelage métro et une fenêtre.
Réalisation d'une salle de bain principale marine avec un lavabo encastré, un placard avec porte à panneau encastré, des portes de placard blanches, un carrelage beige, un mur multicolore, un carrelage métro et une fenêtre.
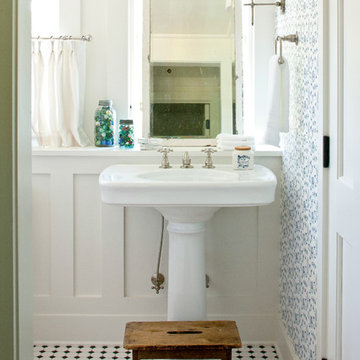
Laurey W. Glenn (courtesy of Southern Living)
Inspiration pour une salle de bain rustique avec un lavabo de ferme et un sol multicolore.
Inspiration pour une salle de bain rustique avec un lavabo de ferme et un sol multicolore.
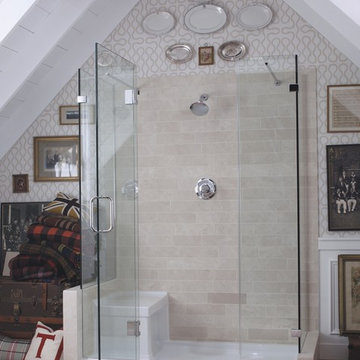
The American living space is endlessly self-reflexive and paradoxical. Seriously playful. Carefully disorganized. It is steeped in the traditions of classic Americana while embracing a modern eclectic sensibility.
Tresham™ vanities, toilets, sinks and shower receptors bring this playful eccentricity, this eclectic elegance to the American bathroom.
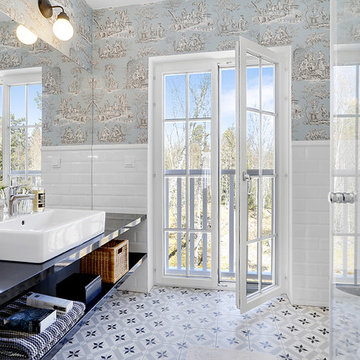
Kalle Roos, Ecovilla Scandinavia
Inspiration pour une salle de bain traditionnelle.
Inspiration pour une salle de bain traditionnelle.

A wall was removed and a window enlarged to create this open, clean space for the master bathroom. Vessel sinks, a floating vanity with inset hardware, wall mounted faucets, tile set on the diagonal and lighted mirrors add layers of detail and texture for a spectacular space.
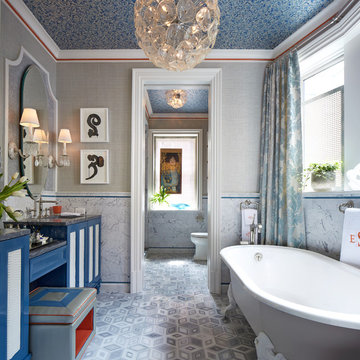
Idée de décoration pour une salle de bain principale tradition avec des portes de placard bleues, une baignoire sur pieds, un mur gris, une fenêtre et un placard avec porte à panneau encastré.

Steve Henke
Idées déco pour une grande salle de bain principale classique avec une baignoire indépendante, un mur beige, des portes de placard blanches, un sol en marbre, une fenêtre, meuble-lavabo sur pied, du papier peint et un placard à porte shaker.
Idées déco pour une grande salle de bain principale classique avec une baignoire indépendante, un mur beige, des portes de placard blanches, un sol en marbre, une fenêtre, meuble-lavabo sur pied, du papier peint et un placard à porte shaker.
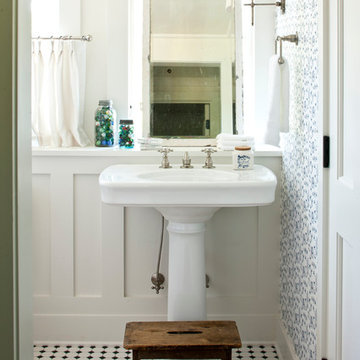
Inspiration pour une salle de bain traditionnelle avec un lavabo de ferme, un mur blanc, un sol en carrelage de terre cuite et du carrelage bicolore.

What struck us strange about this property was that it was a beautiful period piece but with the darkest and smallest kitchen considering it's size and potential. We had a quite a few constrictions on the extension but in the end we managed to provide a large bright kitchen/dinning area with direct access to a beautiful garden and keeping the 'new ' in harmony with the existing building. We also expanded a small cellar into a large and functional Laundry room with a cloakroom bathroom.
Jake Fitzjones Photography Ltd
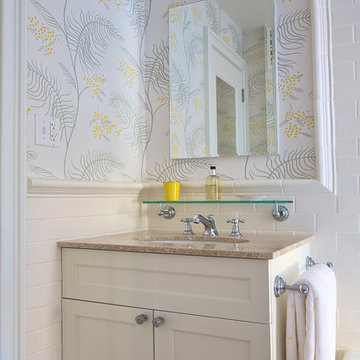
© SGM PHOTOGRAPHY
Idée de décoration pour une salle de bain tradition avec un lavabo encastré, un placard avec porte à panneau encastré, des portes de placard blanches, un carrelage blanc, un carrelage métro et un mur multicolore.
Idée de décoration pour une salle de bain tradition avec un lavabo encastré, un placard avec porte à panneau encastré, des portes de placard blanches, un carrelage blanc, un carrelage métro et un mur multicolore.
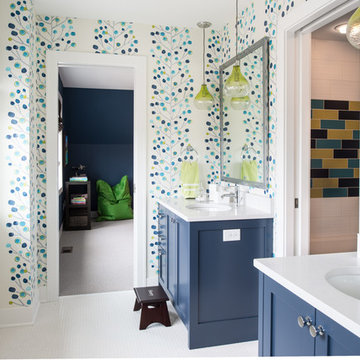
Cette image montre une salle de bain traditionnelle avec un lavabo encastré, un placard à porte shaker, des portes de placard bleues, un mur multicolore et un sol en carrelage de terre cuite.
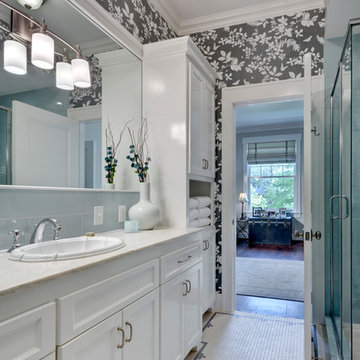
Charles Smith
Exemple d'une salle de bain victorienne avec un placard à porte shaker et un mur multicolore.
Exemple d'une salle de bain victorienne avec un placard à porte shaker et un mur multicolore.
Idées déco de salles de bain blanches
1