Idées déco de salles de bain bleues avec un plan de toilette en marbre
Trier par :
Budget
Trier par:Populaires du jour
1 - 20 sur 1 428 photos
1 sur 3

Tall board and batten wainscoting is used to wrap this ensuite bath. An antique dresser was converted into a sink.
Cette photo montre une salle de bain principale chic en bois foncé de taille moyenne avec un sol en marbre, un lavabo posé, un plan de toilette en marbre, un sol gris, un plan de toilette blanc, un mur violet et un placard avec porte à panneau encastré.
Cette photo montre une salle de bain principale chic en bois foncé de taille moyenne avec un sol en marbre, un lavabo posé, un plan de toilette en marbre, un sol gris, un plan de toilette blanc, un mur violet et un placard avec porte à panneau encastré.

The shower includes dual shower areas, four body spray tiles (two on each side) and a large glass surround keeping the uncluttered theme for the room while still offering privacy with an etched “belly band” around the perimeter. The etching is only on the outside of the glass with the inside being kept smooth for cleaning purposes.
The end result is a bathroom that is luxurious and light, with nothing extraneous to distract the eye. The peaceful and quiet ambiance that the room exudes hit exactly the mark that the clients were looking for.

The indigo vanity and its brass hardware stand in perfect harmony with the mirror, which elegantly reflects the marble shower.
Idée de décoration pour une petite salle d'eau bohème avec un placard avec porte à panneau encastré, des portes de placard bleues, du carrelage en marbre, un sol en marbre, un plan de toilette en marbre, un sol blanc, un plan de toilette blanc, meuble-lavabo encastré, du papier peint, une douche à l'italienne, WC à poser, une vasque, une cabine de douche à porte battante, une niche et meuble simple vasque.
Idée de décoration pour une petite salle d'eau bohème avec un placard avec porte à panneau encastré, des portes de placard bleues, du carrelage en marbre, un sol en marbre, un plan de toilette en marbre, un sol blanc, un plan de toilette blanc, meuble-lavabo encastré, du papier peint, une douche à l'italienne, WC à poser, une vasque, une cabine de douche à porte battante, une niche et meuble simple vasque.

In this beautifully refinished hall bathroom, we feature a natural white Carrera marble stone complemented with white porcelain tile. The uniquely shaped shower shows off a hexagon-shaped floor tile, marble accent tile, pencil border, and porcelain wall tile. Included is a custom tempered shower door and half wall with brushed nickel hardware to accent the traditional decor. The 38”x18” custom bench and wall niche maintain a personalized look and functionality to the new shower. To create consistency in the design, both the mirror and the vanity were chosen in the shade “espresso” in addition to brushed nickel hardware for all the accessories. We know that this bathroom will stand the test of time for both design and workmanship.

New Moroccan Villa on the Santa Barbara Riviera, overlooking the Pacific ocean and the city. In this terra cotta and deep blue home, we used natural stone mosaics and glass mosaics, along with custom carved stone columns. Every room is colorful with deep, rich colors. In the master bath we used blue stone mosaics on the groin vaulted ceiling of the shower. All the lighting was designed and made in Marrakesh, as were many furniture pieces. The entry black and white columns are also imported from Morocco. We also designed the carved doors and had them made in Marrakesh. Cabinetry doors we designed were carved in Canada. The carved plaster molding were made especially for us, and all was shipped in a large container (just before covid-19 hit the shipping world!) Thank you to our wonderful craftsman and enthusiastic vendors!
Project designed by Maraya Interior Design. From their beautiful resort town of Ojai, they serve clients in Montecito, Hope Ranch, Santa Ynez, Malibu and Calabasas, across the tri-county area of Santa Barbara, Ventura and Los Angeles, south to Hidden Hills and Calabasas.
Architecture by Thomas Ochsner in Santa Barbara, CA

Master bathroom with wetroom
Réalisation d'une grande salle de bain principale tradition en bois clair avec une baignoire indépendante, un espace douche bain, un plan de toilette en marbre, meuble double vasque, meuble-lavabo encastré, un sol en carrelage de terre cuite, un sol gris, une niche et un banc de douche.
Réalisation d'une grande salle de bain principale tradition en bois clair avec une baignoire indépendante, un espace douche bain, un plan de toilette en marbre, meuble double vasque, meuble-lavabo encastré, un sol en carrelage de terre cuite, un sol gris, une niche et un banc de douche.
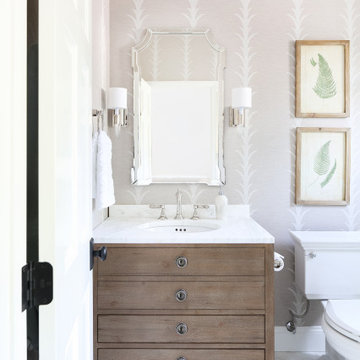
Aménagement d'une salle d'eau classique en bois brun avec du carrelage en marbre, un mur beige, un sol en marbre, un plan de toilette en marbre, un lavabo encastré, un sol blanc, un plan de toilette blanc et un placard à porte plane.

Idées déco pour une grande salle de bain principale campagne en bois foncé avec une baignoire indépendante, un mur blanc, un sol en bois brun, un lavabo encastré, un plan de toilette en marbre, un sol marron, un plan de toilette blanc et un placard avec porte à panneau encastré.
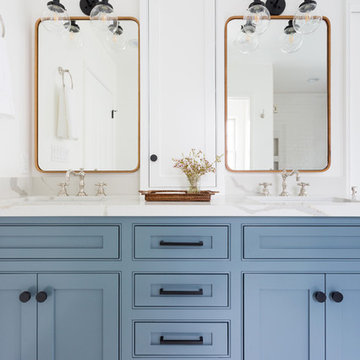
Master Bathroom Addition with custom double vanity.
White herringbone tile with white wall subway tile. white pebble shower floor tile. Walnut rounded vanity mirrors. Brizo Fixtures. Cabinet hardware by School House Electric. Photo Credit: Amy Bartlam
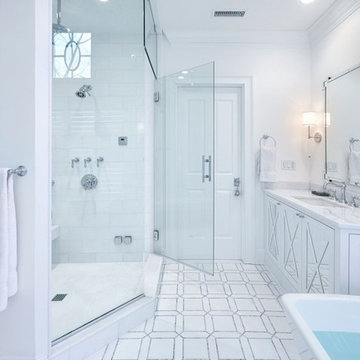
The complimentary shower abodes Marble subway tile in a larger scale. This Master Bathroom has truly been transformed into a spa retreat. From the white Marble water jet flooring with grey boarder to the Trieste Marble Vanity Tops.
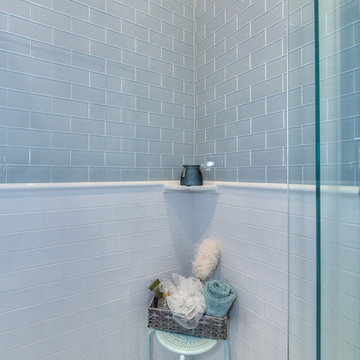
Inspiration pour une salle de bain traditionnelle de taille moyenne avec un carrelage en pâte de verre et un plan de toilette en marbre.
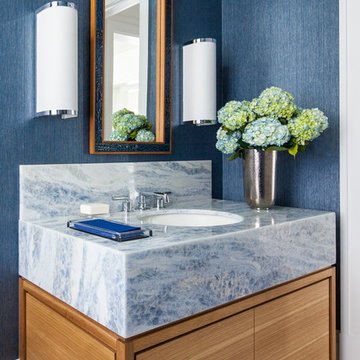
Inspiration pour une salle de bain traditionnelle en bois brun de taille moyenne avec un placard à porte plane, un mur bleu, un lavabo encastré, un plan de toilette en marbre, un sol blanc et un plan de toilette bleu.
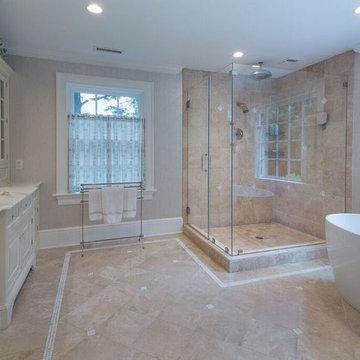
Inspiration pour une grande douche en alcôve principale traditionnelle avec un placard avec porte à panneau encastré, des portes de placard blanches, une baignoire indépendante, WC séparés, un carrelage beige, des carreaux de céramique, un mur gris, un sol en travertin, un lavabo encastré, un plan de toilette en marbre, un sol beige et une cabine de douche à porte battante.
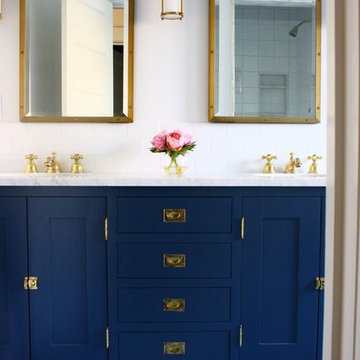
Handmade starburst tiles from Morocco are paired with an antique campaign-style double vanity and flashes of warm brass on the nautical flushmounts, riveted medicine cabinets and restored cross-handle faucets.
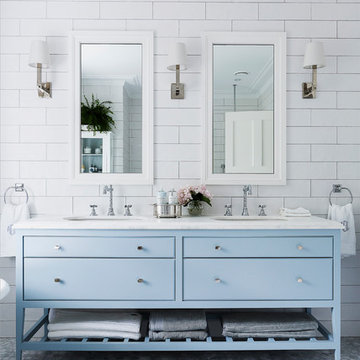
Inspiration pour une salle de bain principale traditionnelle avec des portes de placard bleues, un mur blanc, un sol en marbre, un lavabo encastré, un plan de toilette en marbre, un carrelage blanc, un carrelage métro et un placard à porte affleurante.

Dean Matthews
Cette image montre une très grande salle d'eau traditionnelle avec des portes de placard grises, une douche à l'italienne, un carrelage bleu, des carreaux de céramique, un mur bleu, un sol en carrelage de céramique, un lavabo encastré, un plan de toilette en marbre et un placard à porte plane.
Cette image montre une très grande salle d'eau traditionnelle avec des portes de placard grises, une douche à l'italienne, un carrelage bleu, des carreaux de céramique, un mur bleu, un sol en carrelage de céramique, un lavabo encastré, un plan de toilette en marbre et un placard à porte plane.
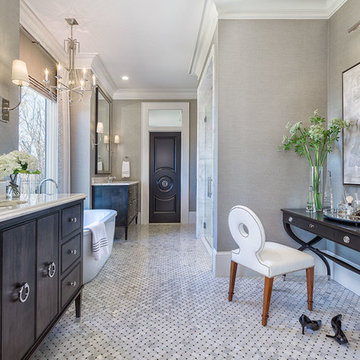
Interior Design: Fowler Interiors
Photography: Inspiro 8 Studios
Inspiration pour une grande salle de bain principale traditionnelle en bois foncé avec une baignoire indépendante, un carrelage gris, mosaïque, un mur gris, un sol en marbre, un lavabo encastré, un plan de toilette en marbre et un placard à porte affleurante.
Inspiration pour une grande salle de bain principale traditionnelle en bois foncé avec une baignoire indépendante, un carrelage gris, mosaïque, un mur gris, un sol en marbre, un lavabo encastré, un plan de toilette en marbre et un placard à porte affleurante.

This Guest Bath was awarded 2nd Place in the ASID LEGACY OF DESIGN TEXAS 2015 for Traditional Bathroom. Interior Design and styling by Dona Rosene Interiors.
Photography by Michael Hunter.

Frosted pocket doors seductively invite you into this master bath retreat. Marble flooring meticulously cut into a herringbone pattern draws your eye to the stunning Victoria and Albert soaking tub. The window shades filter the natural light to produce a romantic quality to this spa-like oasis.
Toulouse Victoria & Albert Tub
Ann Sacks Tile (walls are White Thassos, floor is Asher Grey and shower floor is White Thassos/Celeste Blue Basket weave)
JADO Floor mounted tub fill in polished chrome
Paint is Sherwin Williams "Waterscape" #SW6470
Matthew Harrer Photography

Exemple d'une très grande douche en alcôve principale nature avec des portes de placard bleues, WC à poser, un carrelage blanc, un mur blanc, un sol en calcaire, un lavabo posé, un plan de toilette en marbre, un sol gris, une cabine de douche à porte battante, un plan de toilette blanc, un banc de douche, meuble simple vasque, meuble-lavabo encastré et un placard avec porte à panneau encastré.
Idées déco de salles de bain bleues avec un plan de toilette en marbre
1