Idées déco de salles de bain bleues avec un sol en galet
Trier par :
Budget
Trier par:Populaires du jour
1 - 20 sur 63 photos
1 sur 3
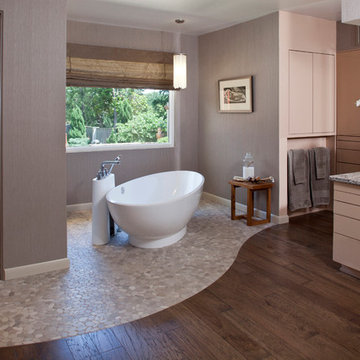
Mid-Century Modern Design
Tub by Victoria and Albert, Porcelanosa Tile, Kohler and Toto Plumbing Fixtures.Maharam Wall covering.
Stuart Harle, AKBD; Allied ASID
Miller Photography, Tulsa, Oklahoma

Siri Blanchette/Blind Dog Photo Associates
This kids bath has all the fun of a sunny day at the beach. In a contemporary way, the details in the room are nautical and beachy. The color of the walls are like a clear blue sky, the vanity lights look like vintage boat lights, the vanity top looks like sand, and the shower walls are meant to look like a sea shanty with weathered looking wood grained tile plank walls and a shower "window pane" cubby with hand painted tiles designed by Marcye that look like a view out to the beach. The floor is bleached pebbles with hand painted sea creature tiles placed randomly for the kids to find.
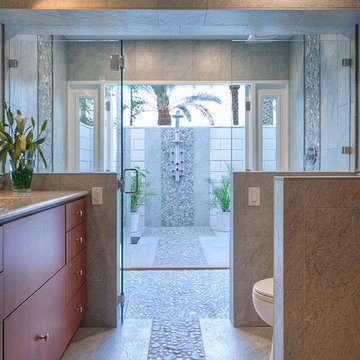
Mike Small Photography
Exemple d'une grande salle de bain principale bord de mer avec une douche ouverte, un carrelage multicolore, une plaque de galets et un sol en galet.
Exemple d'une grande salle de bain principale bord de mer avec une douche ouverte, un carrelage multicolore, une plaque de galets et un sol en galet.
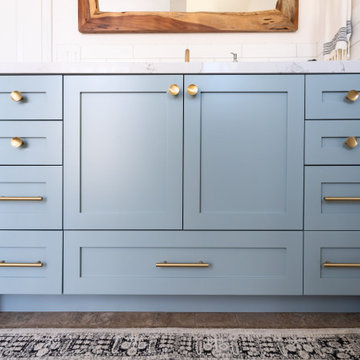
This guest bath has a light and airy feel with an organic element and pop of color. The custom vanity is in a midtown jade aqua-green PPG paint Holy Glen. It provides ample storage while giving contrast to the white and brass elements. A playful use of mixed metal finishes gives the bathroom an up-dated look. The 3 light sconce is gold and black with glass globes that tie the gold cross handle plumbing fixtures and matte black hardware and bathroom accessories together. The quartz countertop has gold veining that adds additional warmth to the space. The acacia wood framed mirror with a natural interior edge gives the bathroom an organic warm feel that carries into the curb-less shower through the use of warn toned river rock. White subway tile in an offset pattern is used on all three walls in the shower and carried over to the vanity backsplash. The shower has a tall niche with quartz shelves providing lots of space for storing shower necessities. The river rock from the shower floor is carried to the back of the niche to add visual interest to the white subway shower wall as well as a black Schluter edge detail. The shower has a frameless glass rolling shower door with matte black hardware to give the this smaller bathroom an open feel and allow the natural light in. There is a gold handheld shower fixture with a cross handle detail that looks amazing against the white subway tile wall. The white Sherwin Williams Snowbound walls are the perfect backdrop to showcase the design elements of the bathroom.
Photography by LifeCreated.
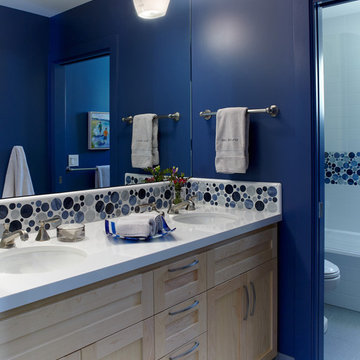
Photo by Eric Zepeda
Cette image montre une salle de bain principale marine en bois clair de taille moyenne avec un placard à porte plane, une douche ouverte, WC séparés, un carrelage bleu, mosaïque, un mur bleu, un sol en galet, un lavabo encastré, un sol gris et aucune cabine.
Cette image montre une salle de bain principale marine en bois clair de taille moyenne avec un placard à porte plane, une douche ouverte, WC séparés, un carrelage bleu, mosaïque, un mur bleu, un sol en galet, un lavabo encastré, un sol gris et aucune cabine.
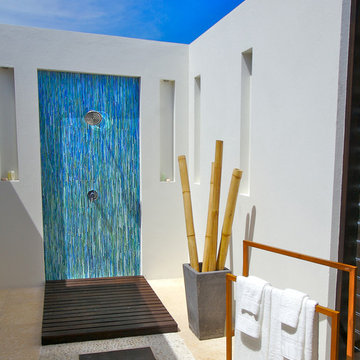
Allison Eden Studios designs custom glass mosaics in New York City and ships worldwide. The subtle blue-green mosaic gradation contrasts nicely when combined with bones and whites.
Gary Goldenstein
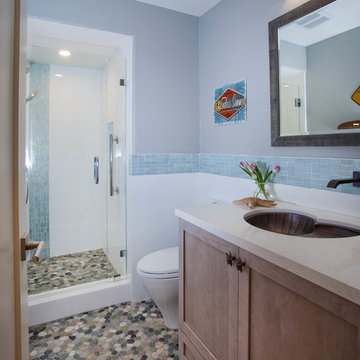
Guest bathroom 1; full house remodel with 1st and 2nd story room addition: this guest bathroom was remodeled with a beach theme complete with a copper shell sink and pebble flooring.
Features: Universal Design, Cambria countertop, Graff and Hansgrohe faucets, Oceanside Glass mosaic tile, Island Stone-Pebble Series, Toto-Aquia toilet
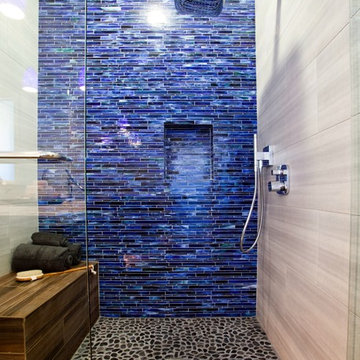
The smooth pebbled shower floor adds health benefits as well as style. These pebbles are sheet-mounted and available in many sizes and shapes. When selecting, try a few out with bare feet to find the kind that works best for you.
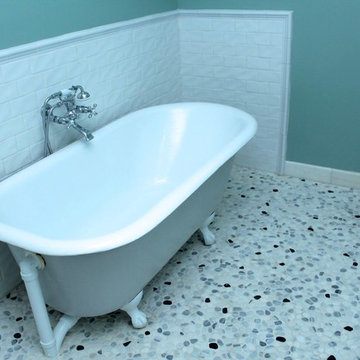
Eden Ossinger
Inspiration pour une salle de bain bohème avec un lavabo encastré, un placard à porte shaker, des portes de placard blanches, un plan de toilette en granite, une baignoire sur pieds, un carrelage blanc, un carrelage métro, un mur vert et un sol en galet.
Inspiration pour une salle de bain bohème avec un lavabo encastré, un placard à porte shaker, des portes de placard blanches, un plan de toilette en granite, une baignoire sur pieds, un carrelage blanc, un carrelage métro, un mur vert et un sol en galet.
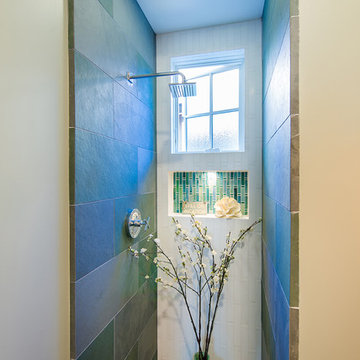
The cool tones of this bathroom are cohesive with the rest of the house and create a relaxing, spa-like setting. We partnered with Jennifer Allison Design on this project. Her design firm contacted us to paint the entire house - inside and out. Images are used with permission. You can contact her at (310) 488-0331 for more information.
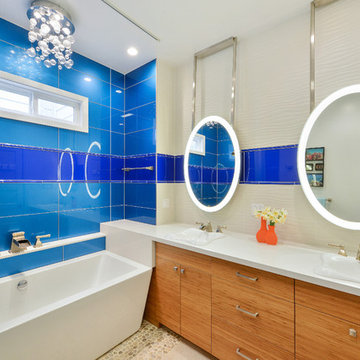
Inspiration pour une salle de bain principale minimaliste en bois clair de taille moyenne avec un placard à porte plane, une baignoire indépendante, un combiné douche/baignoire, un carrelage bleu, un carrelage en pâte de verre, un mur blanc, un sol en galet, un lavabo intégré et un plan de toilette en surface solide.
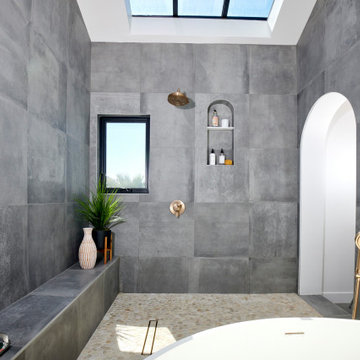
Idées déco pour une grande salle de bain principale contemporaine en bois clair avec un placard à porte plane, une baignoire indépendante, une douche ouverte, un bidet, un carrelage gris, des carreaux de porcelaine, un mur blanc, un sol en galet, un lavabo intégré, un plan de toilette en quartz modifié, un sol multicolore, aucune cabine, un plan de toilette beige, une niche et meuble simple vasque.
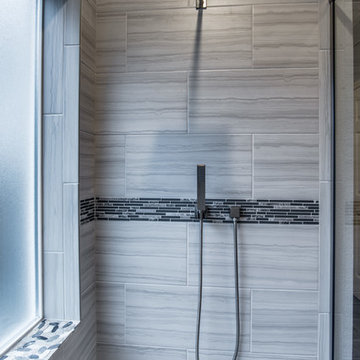
This couple no longer utilized their large garden tub. We transformed the space by removing the tub and replacing it with a beautiful zero threshold shower that's large enough for two people. We removed their outdated shower and added a little space for storage.
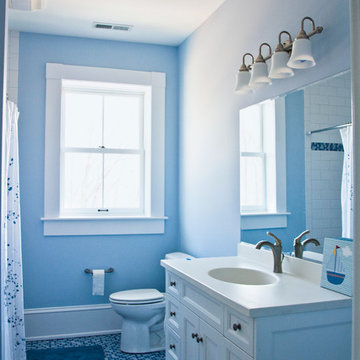
Elise Trissel
Cette photo montre une salle d'eau chic de taille moyenne avec un placard avec porte à panneau encastré, des portes de placard blanches, une baignoire d'angle, un combiné douche/baignoire, WC séparés, un mur bleu, un sol en galet, un lavabo encastré et un plan de toilette en surface solide.
Cette photo montre une salle d'eau chic de taille moyenne avec un placard avec porte à panneau encastré, des portes de placard blanches, une baignoire d'angle, un combiné douche/baignoire, WC séparés, un mur bleu, un sol en galet, un lavabo encastré et un plan de toilette en surface solide.
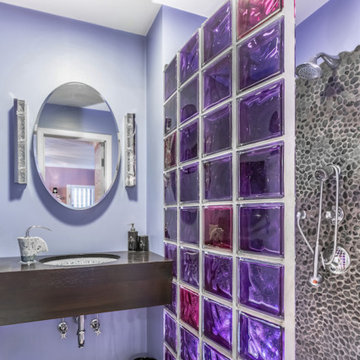
Григорий Дроздов
Cette image montre une salle de bain design en bois foncé de taille moyenne pour enfant avec un placard à porte plane, une douche à l'italienne, WC séparés, un carrelage noir, une plaque de galets, un mur bleu, un sol en galet, un lavabo encastré et un plan de toilette en bois.
Cette image montre une salle de bain design en bois foncé de taille moyenne pour enfant avec un placard à porte plane, une douche à l'italienne, WC séparés, un carrelage noir, une plaque de galets, un mur bleu, un sol en galet, un lavabo encastré et un plan de toilette en bois.
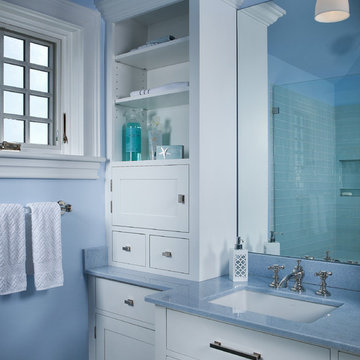
Advanced Photography Specialists
Cette photo montre une salle de bain principale bord de mer de taille moyenne avec un placard à porte affleurante, des portes de placard blanches, une douche d'angle, un carrelage bleu, un carrelage vert, un carrelage en pâte de verre, un mur bleu, un sol en galet, un sol beige, une cabine de douche à porte battante et un plan de toilette bleu.
Cette photo montre une salle de bain principale bord de mer de taille moyenne avec un placard à porte affleurante, des portes de placard blanches, une douche d'angle, un carrelage bleu, un carrelage vert, un carrelage en pâte de verre, un mur bleu, un sol en galet, un sol beige, une cabine de douche à porte battante et un plan de toilette bleu.
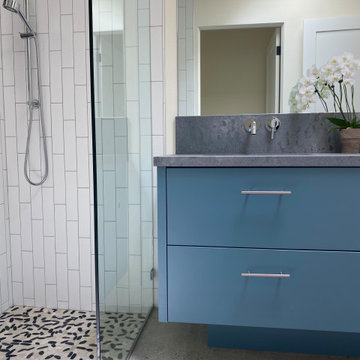
modern walk in shower and blue vanity
Cette image montre une grande salle de bain minimaliste avec un placard à porte plane, des portes de placard bleues, une douche à l'italienne, un carrelage blanc, des carreaux de céramique, un sol en galet, un lavabo encastré, aucune cabine, un plan de toilette gris et meuble-lavabo encastré.
Cette image montre une grande salle de bain minimaliste avec un placard à porte plane, des portes de placard bleues, une douche à l'italienne, un carrelage blanc, des carreaux de céramique, un sol en galet, un lavabo encastré, aucune cabine, un plan de toilette gris et meuble-lavabo encastré.
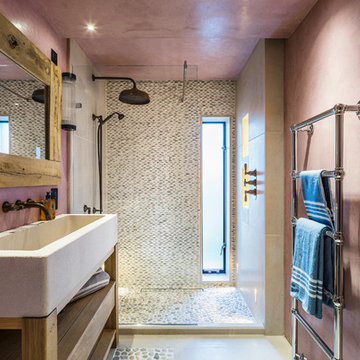
craig magee
Aménagement d'une salle de bain bord de mer en bois clair avec un placard sans porte, un carrelage multicolore, mosaïque, un mur rose, un sol en galet et aucune cabine.
Aménagement d'une salle de bain bord de mer en bois clair avec un placard sans porte, un carrelage multicolore, mosaïque, un mur rose, un sol en galet et aucune cabine.
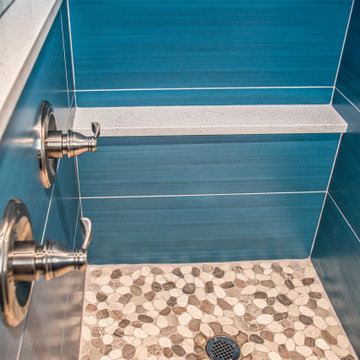
Shower Floor: Stone Mosaics - Shaved White & Awan
Shower Walls: Idea Ceramica - Glow, Blue 13 x 40
Quartz: Pompeii - Rock Salt
Idée de décoration pour une douche en alcôve principale marine de taille moyenne avec un carrelage bleu, des carreaux de porcelaine, un sol en galet, un plan de toilette en quartz modifié, un sol beige, aucune cabine et un banc de douche.
Idée de décoration pour une douche en alcôve principale marine de taille moyenne avec un carrelage bleu, des carreaux de porcelaine, un sol en galet, un plan de toilette en quartz modifié, un sol beige, aucune cabine et un banc de douche.
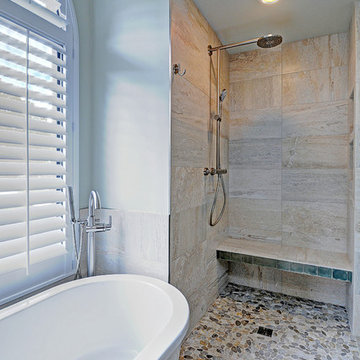
Rickie Agapito, Agapito Online
Inspiration pour une grande salle de bain principale marine en bois foncé avec un lavabo encastré, un placard à porte plane, un plan de toilette en granite, une baignoire indépendante, une douche à l'italienne, WC séparés, un carrelage gris, des carreaux de porcelaine, un mur blanc et un sol en galet.
Inspiration pour une grande salle de bain principale marine en bois foncé avec un lavabo encastré, un placard à porte plane, un plan de toilette en granite, une baignoire indépendante, une douche à l'italienne, WC séparés, un carrelage gris, des carreaux de porcelaine, un mur blanc et un sol en galet.
Idées déco de salles de bain bleues avec un sol en galet
1