Idées déco de salles de bain bleues avec un sol en linoléum
Trier par :
Budget
Trier par:Populaires du jour
1 - 20 sur 41 photos
1 sur 3
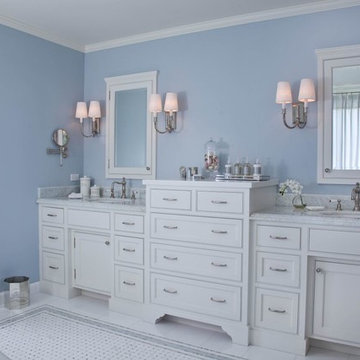
Gail Owens
Inspiration pour une grande douche en alcôve principale traditionnelle avec un placard à porte shaker, des portes de placard blanches, une baignoire indépendante, un mur bleu, un sol en linoléum, un lavabo encastré, un plan de toilette en marbre, un carrelage blanc, du carrelage en marbre, un sol blanc et une cabine de douche à porte battante.
Inspiration pour une grande douche en alcôve principale traditionnelle avec un placard à porte shaker, des portes de placard blanches, une baignoire indépendante, un mur bleu, un sol en linoléum, un lavabo encastré, un plan de toilette en marbre, un carrelage blanc, du carrelage en marbre, un sol blanc et une cabine de douche à porte battante.

Welcome to our modern and spacious master bath renovation. It is a sanctuary of comfort and style, offering a serene retreat where homeowners can unwind, refresh, and rejuvenate in style.
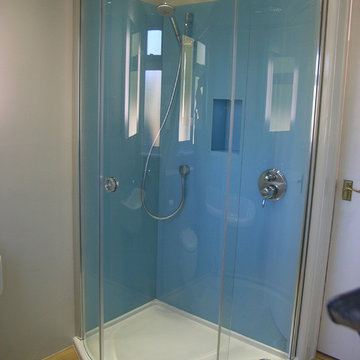
Corner shower with glass shower wall, rain shower overhead with separate handset and concealed valve. Vinyl plank flooring over electric heating mat.
Style Within
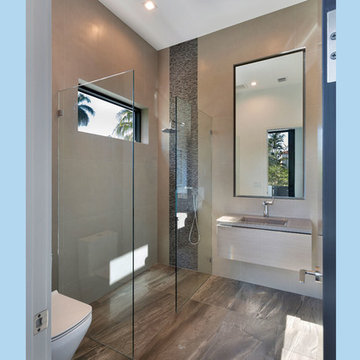
Guest Bathroom
Idée de décoration pour une salle de bain principale minimaliste de taille moyenne avec un placard à porte plane, des portes de placard beiges, une douche à l'italienne, WC suspendus, un carrelage marron, mosaïque, un mur marron, un sol en linoléum, un lavabo intégré, un plan de toilette en surface solide, un sol beige, aucune cabine et un plan de toilette beige.
Idée de décoration pour une salle de bain principale minimaliste de taille moyenne avec un placard à porte plane, des portes de placard beiges, une douche à l'italienne, WC suspendus, un carrelage marron, mosaïque, un mur marron, un sol en linoléum, un lavabo intégré, un plan de toilette en surface solide, un sol beige, aucune cabine et un plan de toilette beige.
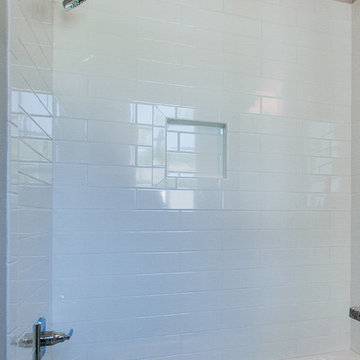
Exemple d'une salle de bain nature de taille moyenne avec un placard à porte shaker, des portes de placard blanches, une baignoire en alcôve, un combiné douche/baignoire, un carrelage blanc, un carrelage métro, un mur beige, un sol en linoléum, un lavabo encastré et un plan de toilette en granite.
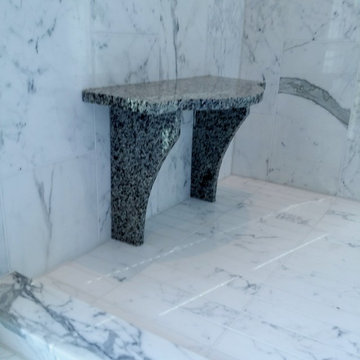
Cette photo montre une grande salle de bain principale moderne avec un placard à porte shaker, des portes de placard blanches, une douche double, un carrelage blanc, un carrelage de pierre, un mur gris, un sol en linoléum, un lavabo encastré et un plan de toilette en granite.
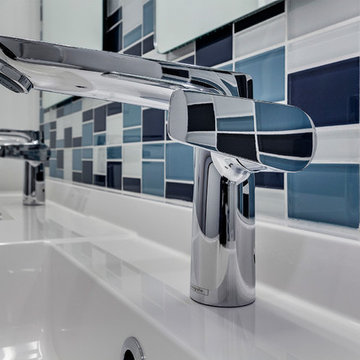
Double vanity with white quartz countertop, chrome single handle faucets and blue and white glass mosaic backsplash.
Réalisation d'une petite salle de bain minimaliste pour enfant avec un placard à porte plane, des portes de placard blanches, un combiné douche/baignoire, un carrelage bleu, mosaïque, un mur blanc, un sol en linoléum, un lavabo intégré, un sol bleu, une cabine de douche avec un rideau, un plan de toilette blanc et un plan de toilette en quartz modifié.
Réalisation d'une petite salle de bain minimaliste pour enfant avec un placard à porte plane, des portes de placard blanches, un combiné douche/baignoire, un carrelage bleu, mosaïque, un mur blanc, un sol en linoléum, un lavabo intégré, un sol bleu, une cabine de douche avec un rideau, un plan de toilette blanc et un plan de toilette en quartz modifié.
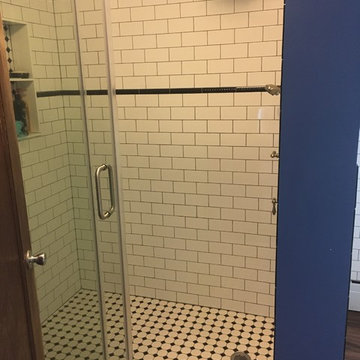
A simple update for a classic Buffalo Bathroom! Featuring warm vinyl floors and a cute pedestal sink. This black and white tile look updates the shower as well as a half wall around the bathroom. Having that black bullnose tile really accents the tile work and creates a border for the different colors in the bathroom. This classic shower setup will never go out of style!
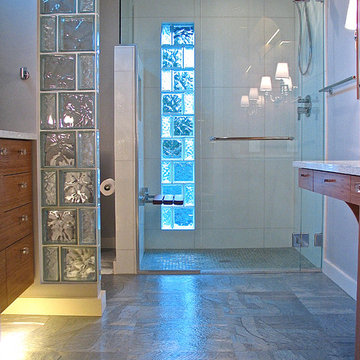
This bathroom is 7'4" wide x 10'5" but feels far more spacious.
Photgraper:Fred Ingram
Réalisation d'une petite salle de bain principale minimaliste en bois brun avec un lavabo encastré, un placard à porte plane, un plan de toilette en quartz modifié, une douche à l'italienne, WC séparés, un carrelage blanc, un carrelage en pâte de verre, un mur gris et un sol en linoléum.
Réalisation d'une petite salle de bain principale minimaliste en bois brun avec un lavabo encastré, un placard à porte plane, un plan de toilette en quartz modifié, une douche à l'italienne, WC séparés, un carrelage blanc, un carrelage en pâte de verre, un mur gris et un sol en linoléum.

A small but fully equipped bathroom with a warm, bluish green on the walls and ceiling. Geometric tile patterns are balanced out with plants and pale wood to keep a natural feel in the space.
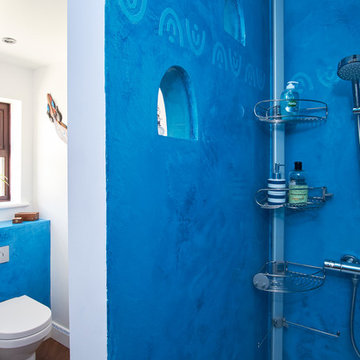
A bathroom to shower room tranformation that swept the clients from their dank and drab bathroom to a daily dive into a Greek holiday villa!
Idée de décoration pour une petite salle d'eau méditerranéenne en bois foncé avec un placard à porte shaker, une douche ouverte, WC à poser, un mur bleu, un sol en linoléum, un lavabo posé, un plan de toilette en quartz, un sol marron, aucune cabine et un plan de toilette blanc.
Idée de décoration pour une petite salle d'eau méditerranéenne en bois foncé avec un placard à porte shaker, une douche ouverte, WC à poser, un mur bleu, un sol en linoléum, un lavabo posé, un plan de toilette en quartz, un sol marron, aucune cabine et un plan de toilette blanc.
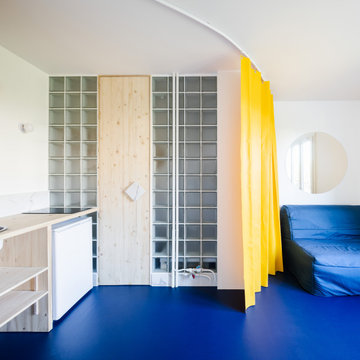
Exemple d'une petite salle de bain tendance avec un sol en linoléum et un sol bleu.
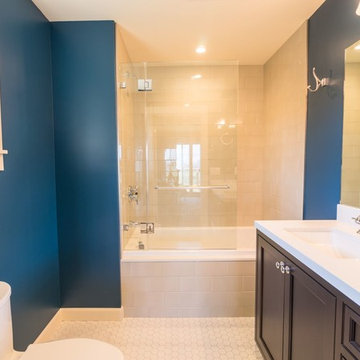
In the remodeled bathroom we chose Caesarstone® counters. This man-made composite material is durable and easy-to-work-with, and is more uniform in color, with no veins or inconsistencies as can occur in natural materials.
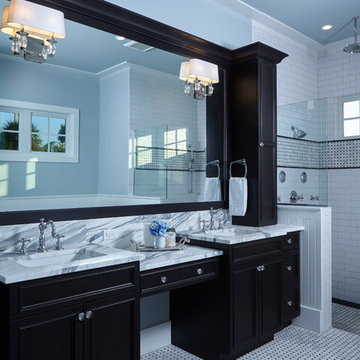
Idées déco pour une grande douche en alcôve principale moderne avec un placard avec porte à panneau encastré, des portes de placard noires, un carrelage blanc, un carrelage métro, un mur bleu, un sol en linoléum, un lavabo encastré et un plan de toilette en marbre.
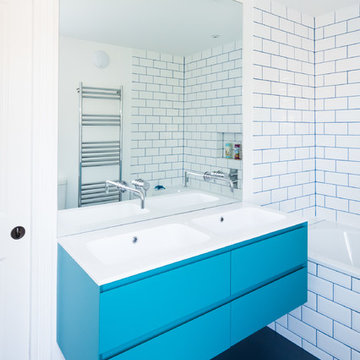
Idées déco pour une grande salle de bain moderne pour enfant avec un placard à porte plane, des portes de placard bleues, une baignoire posée, une douche ouverte, WC suspendus, un carrelage blanc, des carreaux de porcelaine, un mur blanc, un sol en linoléum, un lavabo intégré, un plan de toilette en quartz, un sol bleu, une cabine de douche à porte coulissante et un plan de toilette blanc.
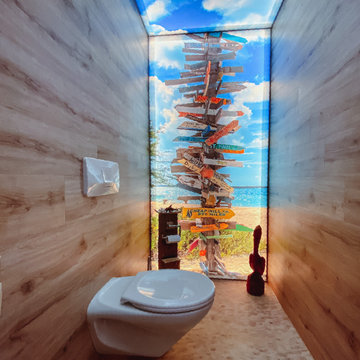
Cette image montre une petite salle de bain principale et longue et étroite design avec un mur marron, un sol en linoléum, un sol gris, un plafond en papier peint et du papier peint.
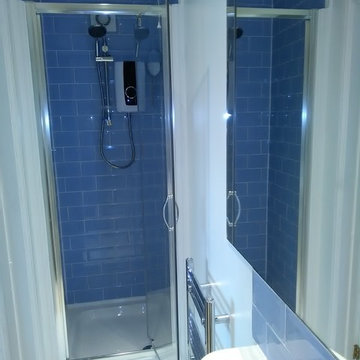
A full square meter mirror and chrome fittings make the roome complete in 3 colours. We were very pleased to find a plain white lino
Cette photo montre une petite salle de bain tendance avec un placard à porte plane, des portes de placard blanches, WC séparés, un carrelage bleu, des carreaux de céramique, un mur blanc, un sol en linoléum et un plan vasque.
Cette photo montre une petite salle de bain tendance avec un placard à porte plane, des portes de placard blanches, WC séparés, un carrelage bleu, des carreaux de céramique, un mur blanc, un sol en linoléum et un plan vasque.
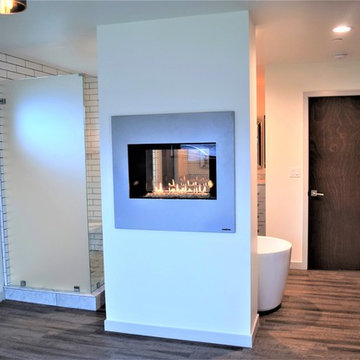
Designing all the features the owner wanted into the small footprint we had. This was a challenge but the end result came out great. We opted for a more open layout between the master bath and bedroom which gives a very high end hotel like feel and makes both the bedroom and the bath appear large. The freestanding two sided fireplace and frosted frame-less shower glass provide just enough privacy between the spaces.
Odenwald Construction
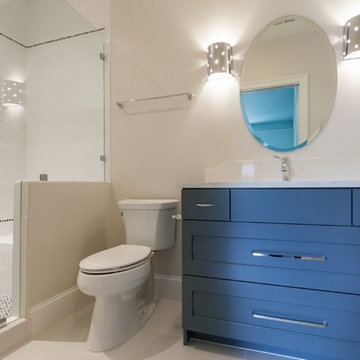
Cette photo montre une salle d'eau tendance de taille moyenne avec un placard à porte shaker, des portes de placard bleues, une baignoire indépendante, une douche ouverte, WC à poser, un mur blanc, un sol en linoléum, un lavabo encastré, un plan de toilette en granite, un sol blanc, une cabine de douche à porte coulissante et un plan de toilette blanc.
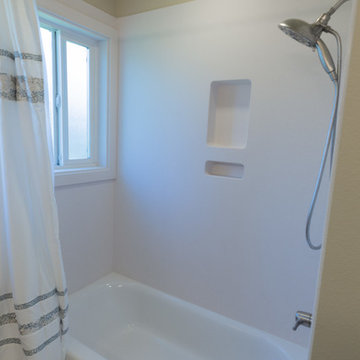
We were hired to combine the main hall bath and a 1/2 bath of the master bedroom. The main bathroom was partially gutted when we started the design project as a severe water event had occurred. The client wanted an economical, but modern looking remodel that would be appealing to buyers in the future when she needed to sell and move to a retirement community as she currently lived alone.
The new tub/shower is in the location of the original 1/2 bath. Our homeowner wanted an easy to clean. but modern looking shower and vanity. Lanmark by Lane Marble was chosen as it has no grout and is a seamless product similar to Corian. We created 2 niches in the shower to store bottles to keep them off the tub deck and prevent them from slipping into the shower. An American Standard Princeton bathtub was chosen, so when the client eventually left her home, her home would be appealing to families with small children. For the vanity the same Lanmark color was chosen with 2 integrated sinks for easy cleaning.
Delta and Moen faucets, showerheads, and accessories were mix and matched to update the bathroom. Vinyl flooring was also chosen for its ease of cleaning and care.
Bamboo cabinetry was added to provide a modern,, timeless, and warm wood tone to the space. In this small home, storage is badly needed so I created a large linen cabinet with a pull-out shelf on the lower shelf for easier access for that shelf.
The original 1/2 bath window in the new tub/shower area was replaced with a new vinyl window and wrapped with Lanmark to provide a watertight system.
To give plenty of lighting at the vanity, George Kovacs LED lights fixtures were installed over each sink. This bathroom is now a light and bright space that will be functional and beautiful for years to come.
This project was designed for and completed by Corvallis Custom Kitchens and Baths.
Photos by: H. Needham
Idées déco de salles de bain bleues avec un sol en linoléum
1