Idées déco de salles de bain bleues avec une douche à l'italienne
Trier par :
Budget
Trier par:Populaires du jour
1 - 20 sur 869 photos
1 sur 3

Thomas Leclerc
Aménagement d'une salle de bain principale scandinave en bois clair de taille moyenne avec un carrelage bleu, un mur blanc, une vasque, un plan de toilette en bois, un sol multicolore, aucune cabine, une baignoire encastrée, une douche à l'italienne, des carreaux en terre cuite, un sol en terrazzo, un plan de toilette marron et un placard à porte plane.
Aménagement d'une salle de bain principale scandinave en bois clair de taille moyenne avec un carrelage bleu, un mur blanc, une vasque, un plan de toilette en bois, un sol multicolore, aucune cabine, une baignoire encastrée, une douche à l'italienne, des carreaux en terre cuite, un sol en terrazzo, un plan de toilette marron et un placard à porte plane.

vue de la salle de bains des enfants
Réalisation d'une salle de bain design en bois clair de taille moyenne pour enfant avec une douche à l'italienne, un carrelage bleu, des carreaux de céramique, un mur bleu, un sol en carrelage de céramique, un sol bleu, une cabine de douche à porte battante, meuble double vasque, meuble-lavabo suspendu et un plafond en bois.
Réalisation d'une salle de bain design en bois clair de taille moyenne pour enfant avec une douche à l'italienne, un carrelage bleu, des carreaux de céramique, un mur bleu, un sol en carrelage de céramique, un sol bleu, une cabine de douche à porte battante, meuble double vasque, meuble-lavabo suspendu et un plafond en bois.

La salle d’eau est séparée de la chambre par une porte coulissante vitrée afin de laisser passer la lumière naturelle. L’armoire à pharmacie a été réalisée sur mesure. Ses portes miroir apportent volume et profondeur à l’espace. Afin de se fondre dans le décor et d’optimiser l’agencement, elle a été incrustée dans le doublage du mur.
Enfin, la mosaïque irisée bleue Kitkat (Casalux) apporte tout le caractère de cette mini pièce maximisée.

Inspiration pour une grande salle de bain principale design avec des portes de placard blanches, une douche à l'italienne, un carrelage blanc, des carreaux de céramique, un mur bleu, un sol en carrelage de céramique, une grande vasque, un plan de toilette en surface solide, un sol beige, aucune cabine, un plan de toilette blanc et un placard à porte plane.

Guest bath. Floor tile Glazzio Greenwich Hex in Urbanite color. Wall tile Happy Floors Titan 4x12 Aqua color.
Aménagement d'une petite salle d'eau moderne avec un placard à porte plane, des portes de placard blanches, une douche à l'italienne, WC séparés, un carrelage bleu, des carreaux de céramique, un mur blanc, un sol en carrelage de céramique, un lavabo encastré, un plan de toilette en quartz modifié, un sol bleu, une cabine de douche à porte battante, un plan de toilette blanc et meuble simple vasque.
Aménagement d'une petite salle d'eau moderne avec un placard à porte plane, des portes de placard blanches, une douche à l'italienne, WC séparés, un carrelage bleu, des carreaux de céramique, un mur blanc, un sol en carrelage de céramique, un lavabo encastré, un plan de toilette en quartz modifié, un sol bleu, une cabine de douche à porte battante, un plan de toilette blanc et meuble simple vasque.

Anna French navy wallcovering in the son’s bath contrasts with white and taupe on the other surfaces.
Inspiration pour une petite salle d'eau traditionnelle avec un placard à porte shaker, des portes de placard beiges, une douche à l'italienne, WC à poser, un carrelage blanc, des carreaux de céramique, un mur blanc, un sol en carrelage de porcelaine, un lavabo encastré, un plan de toilette en surface solide, un sol blanc, une cabine de douche à porte battante, un plan de toilette blanc, un banc de douche, meuble simple vasque, meuble-lavabo encastré et du papier peint.
Inspiration pour une petite salle d'eau traditionnelle avec un placard à porte shaker, des portes de placard beiges, une douche à l'italienne, WC à poser, un carrelage blanc, des carreaux de céramique, un mur blanc, un sol en carrelage de porcelaine, un lavabo encastré, un plan de toilette en surface solide, un sol blanc, une cabine de douche à porte battante, un plan de toilette blanc, un banc de douche, meuble simple vasque, meuble-lavabo encastré et du papier peint.

Exemple d'une salle de bain principale tendance en bois clair avec un placard à porte plane, une douche à l'italienne, un carrelage noir et blanc, des dalles de pierre, un mur blanc, un lavabo encastré, un plan de toilette en quartz, une cabine de douche à porte battante, un plan de toilette blanc, un sol beige, meuble double vasque et meuble-lavabo suspendu.

These active homeowners wanted to create a master bathroom that would allow them to enjoy their new space for years to come, without the need to make future modifications.

Aménagement d'une grande salle de bain principale asiatique avec un bain japonais, une douche à l'italienne et une cabine de douche à porte battante.
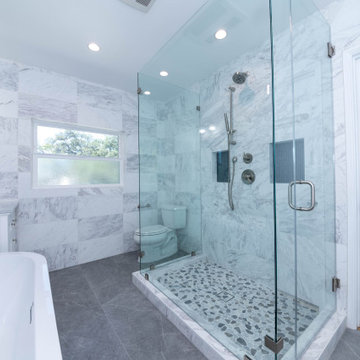
modern bathroom design and remodeling
A complete bathroom renovation from old to high-end
Exemple d'une grande salle de bain principale moderne avec un placard à porte shaker, des portes de placard grises, une baignoire indépendante, une douche à l'italienne, WC à poser, un carrelage noir, mosaïque, un mur blanc, un sol en marbre, un plan de toilette en marbre, un sol gris, une cabine de douche à porte battante, un plan de toilette blanc, meuble-lavabo sur pied et un plafond décaissé.
Exemple d'une grande salle de bain principale moderne avec un placard à porte shaker, des portes de placard grises, une baignoire indépendante, une douche à l'italienne, WC à poser, un carrelage noir, mosaïque, un mur blanc, un sol en marbre, un plan de toilette en marbre, un sol gris, une cabine de douche à porte battante, un plan de toilette blanc, meuble-lavabo sur pied et un plafond décaissé.
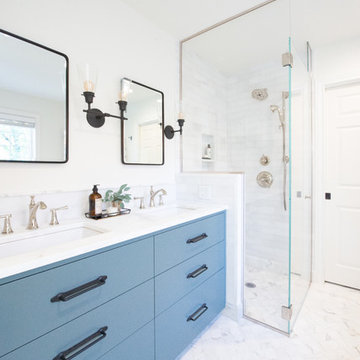
Exemple d'une salle de bain principale chic de taille moyenne avec un placard à porte plane, des portes de placard bleues, une baignoire indépendante, une douche à l'italienne, WC séparés, un carrelage blanc, du carrelage en marbre, un mur blanc, un sol en marbre, un lavabo encastré, un plan de toilette en marbre, un sol blanc, une cabine de douche à porte battante et un plan de toilette blanc.
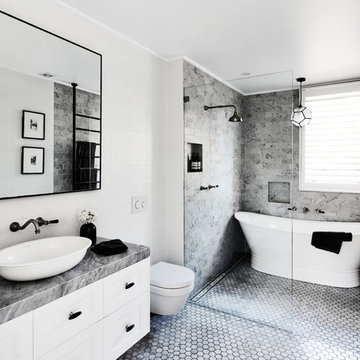
Photographer: Tanya Zouev
Exemple d'une salle d'eau grise et noire chic avec un placard à porte shaker, des portes de placard blanches, une baignoire indépendante, une douche à l'italienne, WC suspendus, un carrelage gris, un mur blanc, une vasque, un sol gris et un plan de toilette gris.
Exemple d'une salle d'eau grise et noire chic avec un placard à porte shaker, des portes de placard blanches, une baignoire indépendante, une douche à l'italienne, WC suspendus, un carrelage gris, un mur blanc, une vasque, un sol gris et un plan de toilette gris.

Idées déco pour une salle d'eau méditerranéenne en bois foncé avec une douche à l'italienne, un carrelage bleu, un carrelage marron, un carrelage vert, mosaïque, un mur vert, un sol en carrelage de terre cuite, un lavabo encastré, un sol beige, une cabine de douche à porte battante, un plan de toilette turquoise et un placard avec porte à panneau encastré.

How cool is this? We designed a pull-out tower, in three sections, beside "her" sink, to give the homeowner handy access for her make-up and hair care routine. We even installed the mirror exactly for her height! The sides of the pull-out were done in metal, to maximize the interior width of the shelves, and we even customized it so that the widest items she wanted to store in here would fit on these shelves!
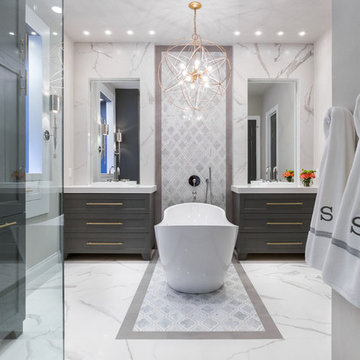
Master bathroom design & build in Houston Texas. This master bathroom was custom designed specifically for our client. She wanted a luxurious bathroom with lots of detail, down to the last finish. Our original design had satin brass sink and shower fixtures. The client loved the satin brass plumbing fixtures, but was a bit apprehensive going with the satin brass plumbing fixtures. Feeling it would lock her down for a long commitment. So we worked a design out that allowed us to mix metal finishes. This way our client could have the satin brass look without the commitment of the plumbing fixtures. We started mixing metals by presenting a chandelier made by Curry & Company, the "Zenda Orb Chandelier" that has a mix of silver and gold. From there we added the satin brass, large round bar pulls, by "Lewis Dolin" and the satin brass door knobs from Emtek. We also suspended a gold mirror in the window of the makeup station. We used a waterjet marble from Tilebar, called "Abernethy Marble." The cobalt blue interior doors leading into the Master Bath set the gold fixtures just right.
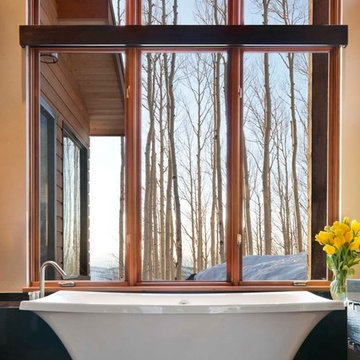
Photo by David Marlow
Idée de décoration pour une salle de bain design avec une vasque, un plan de toilette en quartz, une baignoire indépendante, une douche à l'italienne, WC à poser, un carrelage gris et des carreaux de porcelaine.
Idée de décoration pour une salle de bain design avec une vasque, un plan de toilette en quartz, une baignoire indépendante, une douche à l'italienne, WC à poser, un carrelage gris et des carreaux de porcelaine.

The indigo vanity and its brass hardware stand in perfect harmony with the mirror, which elegantly reflects the marble shower.
Idée de décoration pour une petite salle d'eau bohème avec un placard avec porte à panneau encastré, des portes de placard bleues, du carrelage en marbre, un sol en marbre, un plan de toilette en marbre, un sol blanc, un plan de toilette blanc, meuble-lavabo encastré, du papier peint, une douche à l'italienne, WC à poser, une vasque, une cabine de douche à porte battante, une niche et meuble simple vasque.
Idée de décoration pour une petite salle d'eau bohème avec un placard avec porte à panneau encastré, des portes de placard bleues, du carrelage en marbre, un sol en marbre, un plan de toilette en marbre, un sol blanc, un plan de toilette blanc, meuble-lavabo encastré, du papier peint, une douche à l'italienne, WC à poser, une vasque, une cabine de douche à porte battante, une niche et meuble simple vasque.

These clients have a high sense of design and have always built their own homes. They just downsized into a typical town home and needed this new space to stand out but also be accommodating of aging in place. The client, Jim, has a handful of challenges ahead of him with dealing with Parkinson and all of it symptoms. We optimized the shower, enlarging it by eliminating the tub and not using a shower door. We were able to do a curbless shower, reducing the likelihood of falling. We used larger tiles in the bathroom and shower but added the anti slip porcelain. I included a built-in seat in the shower and a stand-alone bench on the other side. We used a separate hand shower and easy to grab handles.
A natural palette peppered with some aqua and green breathes fresh, new life into a re-imagined UTC town home. Choosing materials and finishes that have higher contrast helps make the change from flooring to wall, as well as cabinet to counter, more obvious. Large glass wall tiles make the bathroom seem much larger. A flush installation of drywall to tile is easy on the eye while showing the attention to detail.
A modern custom floating vanity allows for walker wheels if needed. Personal touches like adding a filter faucet at the sink makes his trips to take medicine a bit easier.
One of my favorite things in design for any project is lighting. Not only can lighting add to the look and feel of the space, but it can also create a safer environment. Installing different types of lighting, including scones on either side of the mirror, recessed can lights both inside and outside of the shower, and LED strip lighting under the floating vanity, keep this modern bathroom current and very functional. Because of the skylight and the round window, light is allowed in to play with the different colors in the glass and the shapes around the room, which created a bright and playful bathroom.
It is not often that I get to play with stain-glass, but this existing circular window, that we could NOT change, needed some love. We used a local craftsman that allowed us to design a playful stain-glass piece for the inside of the bathroom window, reminding them of their front door in their custom home years ago.

Auch ein Heizkörper kann stilbildend sein. Dieser schicke Vola-Handtuchheizkörper sieht einfach gut aus.
Aménagement d'une grande salle d'eau moderne avec une douche à l'italienne, WC suspendus, un carrelage beige, du carrelage en pierre calcaire, un mur beige, un sol en calcaire, un lavabo intégré, un plan de toilette en calcaire, un sol beige, aucune cabine, un plan de toilette beige, des toilettes cachées, meuble simple vasque, meuble-lavabo encastré, un plafond en bois et des portes de placard beiges.
Aménagement d'une grande salle d'eau moderne avec une douche à l'italienne, WC suspendus, un carrelage beige, du carrelage en pierre calcaire, un mur beige, un sol en calcaire, un lavabo intégré, un plan de toilette en calcaire, un sol beige, aucune cabine, un plan de toilette beige, des toilettes cachées, meuble simple vasque, meuble-lavabo encastré, un plafond en bois et des portes de placard beiges.

Dean Matthews
Cette image montre une très grande salle d'eau traditionnelle avec des portes de placard grises, une douche à l'italienne, un carrelage bleu, des carreaux de céramique, un mur bleu, un sol en carrelage de céramique, un lavabo encastré, un plan de toilette en marbre et un placard à porte plane.
Cette image montre une très grande salle d'eau traditionnelle avec des portes de placard grises, une douche à l'italienne, un carrelage bleu, des carreaux de céramique, un mur bleu, un sol en carrelage de céramique, un lavabo encastré, un plan de toilette en marbre et un placard à porte plane.
Idées déco de salles de bain bleues avec une douche à l'italienne
1