Idées déco de salles de bain bord de mer avec des portes de placard beiges
Trier par :
Budget
Trier par:Populaires du jour
1 - 20 sur 498 photos
1 sur 3

This Condo has been in the family since it was first built. And it was in desperate need of being renovated. The kitchen was isolated from the rest of the condo. The laundry space was an old pantry that was converted. We needed to open up the kitchen to living space to make the space feel larger. By changing the entrance to the first guest bedroom and turn in a den with a wonderful walk in owners closet.
Then we removed the old owners closet, adding that space to the guest bath to allow us to make the shower bigger. In addition giving the vanity more space.
The rest of the condo was updated. The master bath again was tight, but by removing walls and changing door swings we were able to make it functional and beautiful all that the same time.

Light and Airy shiplap bathroom was the dream for this hard working couple. The goal was to totally re-create a space that was both beautiful, that made sense functionally and a place to remind the clients of their vacation time. A peaceful oasis. We knew we wanted to use tile that looks like shiplap. A cost effective way to create a timeless look. By cladding the entire tub shower wall it really looks more like real shiplap planked walls.
The center point of the room is the new window and two new rustic beams. Centered in the beams is the rustic chandelier.

Cette photo montre une petite douche en alcôve principale bord de mer avec des portes de placard beiges, WC séparés, un carrelage beige, des carreaux de porcelaine, un mur blanc, un sol en carrelage de porcelaine, un lavabo encastré, un plan de toilette en marbre, un sol beige et une cabine de douche à porte battante.

NURSERY BATHROOM WAS REMODELED WITH A GORGEOUS VANITY + WALLPAPER + NEW TUB AND TILE SURROUND.
Exemple d'une petite salle de bain bord de mer pour enfant avec des portes de placard beiges, une baignoire posée, un combiné douche/baignoire, un lavabo posé, un plan de toilette en marbre, une cabine de douche avec un rideau, meuble simple vasque, meuble-lavabo sur pied et du papier peint.
Exemple d'une petite salle de bain bord de mer pour enfant avec des portes de placard beiges, une baignoire posée, un combiné douche/baignoire, un lavabo posé, un plan de toilette en marbre, une cabine de douche avec un rideau, meuble simple vasque, meuble-lavabo sur pied et du papier peint.

This tiny home has utilized space-saving design and put the bathroom vanity in the corner of the bathroom. Natural light in addition to track lighting makes this vanity perfect for getting ready in the morning. Triangle corner shelves give an added space for personal items to keep from cluttering the wood counter. This contemporary, costal Tiny Home features a bathroom with a shower built out over the tongue of the trailer it sits on saving space and creating space in the bathroom. This shower has it's own clear roofing giving the shower a skylight. This allows tons of light to shine in on the beautiful blue tiles that shape this corner shower. Stainless steel planters hold ferns giving the shower an outdoor feel. With sunlight, plants, and a rain shower head above the shower, it is just like an outdoor shower only with more convenience and privacy. The curved glass shower door gives the whole tiny home bathroom a bigger feel while letting light shine through to the rest of the bathroom. The blue tile shower has niches; built-in shower shelves to save space making your shower experience even better. The bathroom door is a pocket door, saving space in both the bathroom and kitchen to the other side. The frosted glass pocket door also allows light to shine through.
This Tiny Home has a unique shower structure that points out over the tongue of the tiny house trailer. This provides much more room to the entire bathroom and centers the beautiful shower so that it is what you see looking through the bathroom door. The gorgeous blue tile is hit with natural sunlight from above allowed in to nurture the ferns by way of clear roofing. Yes, there is a skylight in the shower and plants making this shower conveniently located in your bathroom feel like an outdoor shower. It has a large rounded sliding glass door that lets the space feel open and well lit. There is even a frosted sliding pocket door that also lets light pass back and forth. There are built-in shelves to conserve space making the shower, bathroom, and thus the tiny house, feel larger, open and airy.
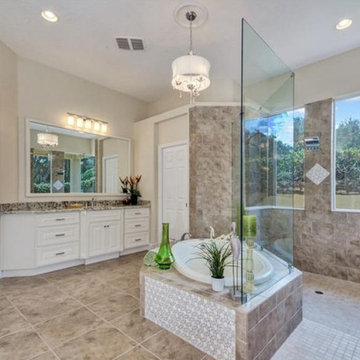
Maple wood cabinet in Creme De Blanc and Granite tops
Cette image montre une salle de bain principale marine de taille moyenne avec un placard avec porte à panneau surélevé, des portes de placard beiges, une baignoire posée, une douche ouverte, un carrelage marron, des carreaux de porcelaine, un mur beige, un sol en carrelage de porcelaine, un lavabo encastré, un plan de toilette en granite, un sol marron, aucune cabine et un plan de toilette blanc.
Cette image montre une salle de bain principale marine de taille moyenne avec un placard avec porte à panneau surélevé, des portes de placard beiges, une baignoire posée, une douche ouverte, un carrelage marron, des carreaux de porcelaine, un mur beige, un sol en carrelage de porcelaine, un lavabo encastré, un plan de toilette en granite, un sol marron, aucune cabine et un plan de toilette blanc.
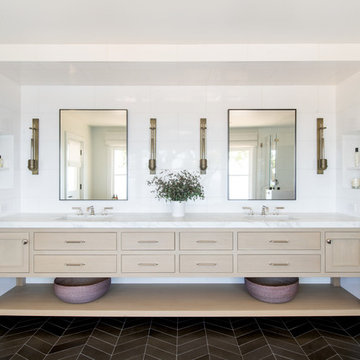
LAUREN PRESSEY
Cette image montre une salle de bain marine avec des portes de placard beiges, un mur blanc, un lavabo encastré, un plan de toilette blanc, un sol noir et un placard à porte plane.
Cette image montre une salle de bain marine avec des portes de placard beiges, un mur blanc, un lavabo encastré, un plan de toilette blanc, un sol noir et un placard à porte plane.

oak cabinetry
full overlay drawers
quartz countertops
emtek satin brass hardware
Phylrich brass faucets
Jamie Young pendants
floating shelves
black herringbone tile
Pottery barn tilt mirrors
Photo by @Spacecrafting

Inspiration pour une grande douche en alcôve principale marine avec un placard à porte shaker, des portes de placard beiges, WC à poser, un mur beige, parquet clair, un lavabo encastré, un plan de toilette en quartz modifié, un sol marron, une cabine de douche à porte battante, un plan de toilette blanc, meuble double vasque, meuble-lavabo encastré et du papier peint.
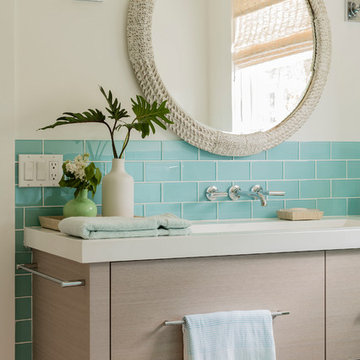
Réalisation d'une salle de bain marine avec un placard à porte plane, des portes de placard beiges, un carrelage bleu, un carrelage métro, un mur beige, un lavabo encastré et un plan de toilette blanc.
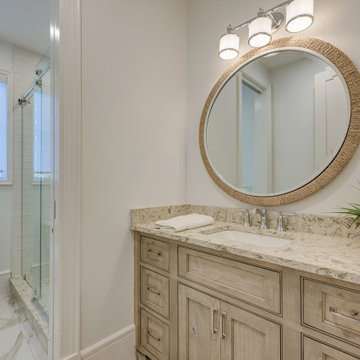
A view of the vanity, toilet and glass shower.
Idées déco pour une salle de bain bord de mer de taille moyenne avec un placard avec porte à panneau encastré, des portes de placard beiges, un carrelage blanc, des carreaux de porcelaine, un mur blanc, un sol en carrelage de porcelaine, un lavabo encastré, un plan de toilette en marbre, un sol blanc, une cabine de douche à porte coulissante, un plan de toilette beige, meuble simple vasque, meuble-lavabo encastré et WC à poser.
Idées déco pour une salle de bain bord de mer de taille moyenne avec un placard avec porte à panneau encastré, des portes de placard beiges, un carrelage blanc, des carreaux de porcelaine, un mur blanc, un sol en carrelage de porcelaine, un lavabo encastré, un plan de toilette en marbre, un sol blanc, une cabine de douche à porte coulissante, un plan de toilette beige, meuble simple vasque, meuble-lavabo encastré et WC à poser.

While the bathroom has plenty of space, the clients wanted to update they style to better suit their tastes and capture the ocean and sky views. We removed a water closet from the outside wall that obstructed views (far end) also allowing the vanity mirrors to reflect the spectacular view. Adding a curbless shower will allow for aging in place. Flooring: Mother-of-pearl shower floor and light blue, laser cut marble inlay in the center of the floor.
Margaret Dean- Design Studio West
James Brady Photography

This elegant 3/4 bath masterfully combines subtle and classy finishes. Satin brass hardware, plumbing fixtures, sconce light fixture, and mirror frame inlay add a bit of sparkle to the muted colors of the white oak vanity and the pale green floor tiles. Shower tile from Ann Sacks, Cambria countertop and backsplash, Phillip Jeffries wallpaper and bulit-in, custom white oak niche and shelves.
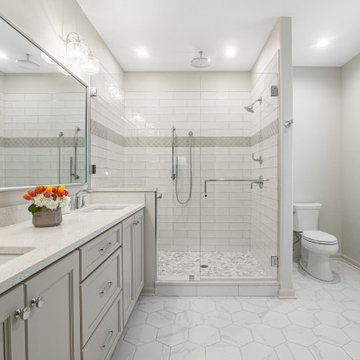
Aménagement d'une salle de bain principale bord de mer de taille moyenne avec des portes de placard beiges, un sol en carrelage de céramique, un lavabo encastré, un plan de toilette en quartz modifié, un sol gris, une cabine de douche à porte battante, un plan de toilette blanc et meuble double vasque.
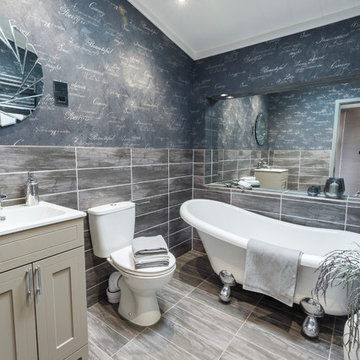
Ray Schram
Cette image montre une salle de bain marine de taille moyenne avec un placard avec porte à panneau encastré, des portes de placard beiges, une baignoire sur pieds, WC à poser, un carrelage gris, un mur gris, un lavabo encastré et un sol gris.
Cette image montre une salle de bain marine de taille moyenne avec un placard avec porte à panneau encastré, des portes de placard beiges, une baignoire sur pieds, WC à poser, un carrelage gris, un mur gris, un lavabo encastré et un sol gris.
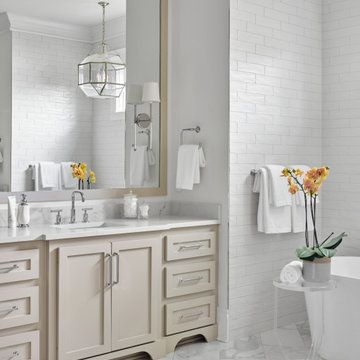
This spacious primary bath is filled with natural light and elegant neutrals. The taupe cabinetry picks up the warmth of the porcelain marble herringbone floor tile. An elegant soaking tub takes center stage, while spacious flanking vanities provide plenty of countertop space and storage. Custom mirror frames were installed to match the custom cabinetry. Sparkling lighting fixtures complete the space.
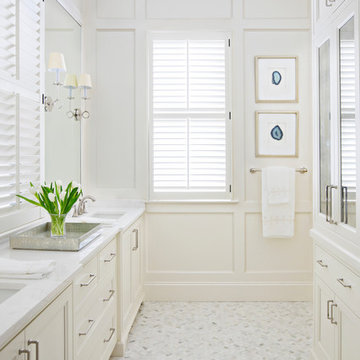
Margaret Wright
Idée de décoration pour une salle de bain marine avec un placard avec porte à panneau encastré, des portes de placard beiges, un lavabo encastré, un sol blanc et un plan de toilette blanc.
Idée de décoration pour une salle de bain marine avec un placard avec porte à panneau encastré, des portes de placard beiges, un lavabo encastré, un sol blanc et un plan de toilette blanc.
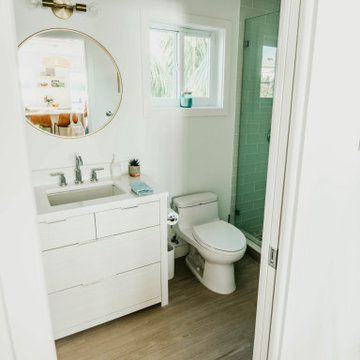
Modern Coastal style full bath on main floor.
Cette photo montre une petite salle de bain bord de mer avec un placard à porte plane, des portes de placard beiges, WC à poser, un carrelage vert, un carrelage en pâte de verre, un mur blanc, un sol en carrelage de porcelaine, un lavabo encastré, un plan de toilette en quartz modifié, un sol beige, aucune cabine, un plan de toilette blanc, meuble simple vasque et meuble-lavabo sur pied.
Cette photo montre une petite salle de bain bord de mer avec un placard à porte plane, des portes de placard beiges, WC à poser, un carrelage vert, un carrelage en pâte de verre, un mur blanc, un sol en carrelage de porcelaine, un lavabo encastré, un plan de toilette en quartz modifié, un sol beige, aucune cabine, un plan de toilette blanc, meuble simple vasque et meuble-lavabo sur pied.
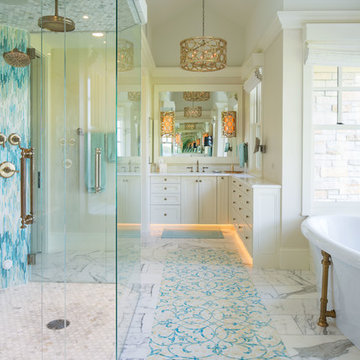
Inspiration pour une salle de bain principale marine avec un placard avec porte à panneau encastré, des portes de placard beiges, une baignoire indépendante, une douche à l'italienne, un carrelage bleu, un carrelage multicolore, un mur beige et une fenêtre.
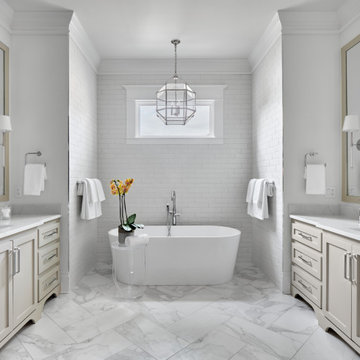
This spacious primary bath is filled with natural light and elegant neutrals. The taupe cabinetry picks up the warmth of the porcelain marble herringbone floor tile. An elegant soaking tub takes center stage, while spacious flanking vanities provide plenty of countertop space and storage. Custom mirror frames were installed to match the custom cabinetry. Sparkling lighting fixtures complete the space.
Idées déco de salles de bain bord de mer avec des portes de placard beiges
1