Idées déco de salles de bain bord de mer avec des portes de placard grises
Trier par :
Budget
Trier par:Populaires du jour
1 - 20 sur 2 014 photos

In Southern California there are pockets of darling cottages built in the early 20th century that we like to call jewelry boxes. They are quaint, full of charm and usually a bit cramped. Our clients have a growing family and needed a modern, functional home. They opted for a renovation that directly addressed their concerns.
When we first saw this 2,170 square-foot 3-bedroom beach cottage, the front door opened directly into a staircase and a dead-end hallway. The kitchen was cramped, the living room was claustrophobic and everything felt dark and dated.
The big picture items included pitching the living room ceiling to create space and taking down a kitchen wall. We added a French oven and luxury range that the wife had always dreamed about, a custom vent hood, and custom-paneled appliances.
We added a downstairs half-bath for guests (entirely designed around its whimsical wallpaper) and converted one of the existing bathrooms into a Jack-and-Jill, connecting the kids’ bedrooms, with double sinks and a closed-off toilet and shower for privacy.
In the bathrooms, we added white marble floors and wainscoting. We created storage throughout the home with custom-cabinets, new closets and built-ins, such as bookcases, desks and shelving.
White Sands Design/Build furnished the entire cottage mostly with commissioned pieces, including a custom dining table and upholstered chairs. We updated light fixtures and added brass hardware throughout, to create a vintage, bo-ho vibe.
The best thing about this cottage is the charming backyard accessory dwelling unit (ADU), designed in the same style as the larger structure. In order to keep the ADU it was necessary to renovate less than 50% of the main home, which took some serious strategy, otherwise the non-conforming ADU would need to be torn out. We renovated the bathroom with white walls and pine flooring, transforming it into a get-away that will grow with the girls.
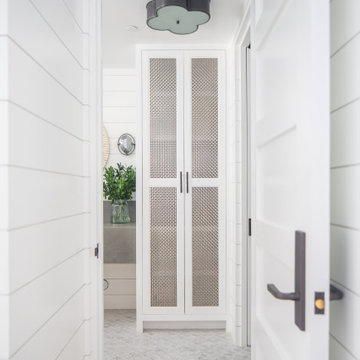
Basement Bathroom
Réalisation d'une très grande salle d'eau marine avec un placard sans porte, des portes de placard grises, un carrelage blanc, un lavabo posé, un plan de toilette en béton et un plan de toilette gris.
Réalisation d'une très grande salle d'eau marine avec un placard sans porte, des portes de placard grises, un carrelage blanc, un lavabo posé, un plan de toilette en béton et un plan de toilette gris.

This master spa bath has a soaking tub, steam shower, and custom cabinetry. The cement tiles add pattern to the shower walls. The porcelain wood look plank flooring is laid in a herringbone pattern.
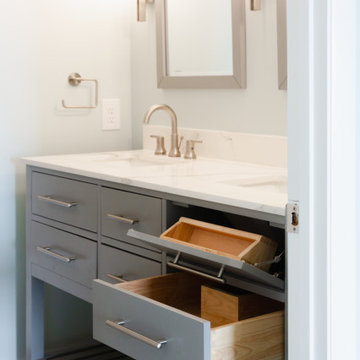
Abundant storage with tip out trays and four generous drawers and a wide shelf included with this vanity.
Cette image montre une douche en alcôve principale marine de taille moyenne avec un placard à porte plane, des portes de placard grises, WC séparés, un carrelage blanc, des carreaux de céramique, un mur vert, un sol en vinyl, un lavabo encastré, un plan de toilette en quartz modifié, un sol gris, une cabine de douche à porte battante, un plan de toilette blanc, une niche, meuble double vasque et meuble-lavabo sur pied.
Cette image montre une douche en alcôve principale marine de taille moyenne avec un placard à porte plane, des portes de placard grises, WC séparés, un carrelage blanc, des carreaux de céramique, un mur vert, un sol en vinyl, un lavabo encastré, un plan de toilette en quartz modifié, un sol gris, une cabine de douche à porte battante, un plan de toilette blanc, une niche, meuble double vasque et meuble-lavabo sur pied.
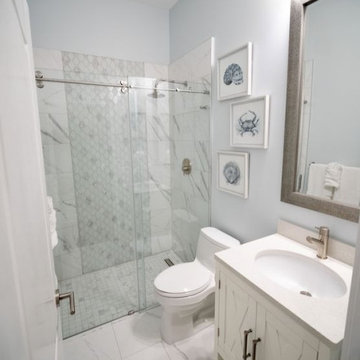
Idée de décoration pour une douche en alcôve marine de taille moyenne avec des portes de placard grises, WC à poser, un carrelage multicolore, des carreaux de porcelaine, un mur multicolore, un sol en carrelage de porcelaine, un lavabo encastré, un plan de toilette en quartz modifié, un sol blanc, une cabine de douche à porte battante, un plan de toilette blanc, meuble simple vasque et meuble-lavabo sur pied.
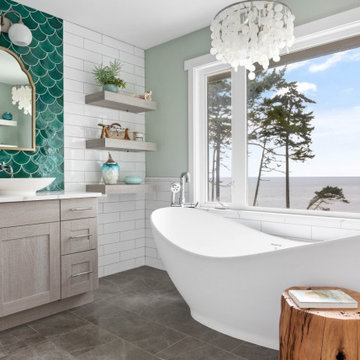
Cette image montre une salle de bain marine avec un placard à porte shaker, des portes de placard grises, une baignoire indépendante, un carrelage blanc, un mur gris, une vasque, un sol gris et un plan de toilette blanc.

This Project was so fun, the client was a dream to work with. So open to new ideas.
Since this is on a canal the coastal theme was prefect for the client. We gutted both bathrooms. The master bath was a complete waste of space, a huge tub took much of the room. So we removed that and shower which was all strange angles. By combining the tub and shower into a wet room we were able to do 2 large separate vanities and still had room to space.
The guest bath received a new coastal look as well which included a better functioning shower.
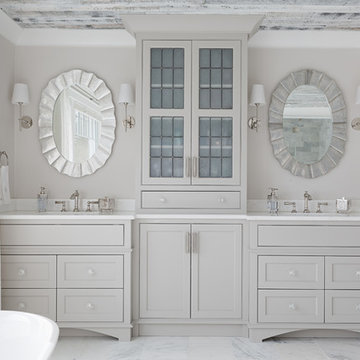
The tinted glass of these beautiful gray cabinets adds a distinctive touch to this master bathroom. The silver decor compliments the wood textures on the ceiling perfectly.
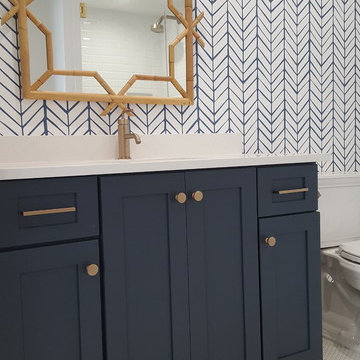
Hale Navy painted cabinets, shaker flat panel style doors and drawers, brushed brass cabinet hardware, white quartz top with white gray marble tile floor.
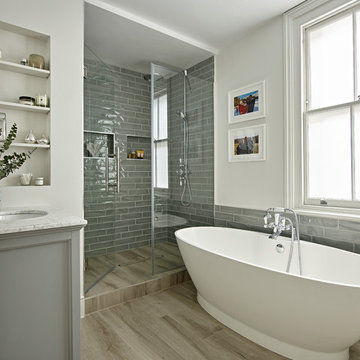
Nick Smith
Idée de décoration pour une salle de bain marine avec des portes de placard grises, une baignoire indépendante, un carrelage gris, un mur blanc, un lavabo encastré, une cabine de douche à porte battante, un sol beige et un plan de toilette gris.
Idée de décoration pour une salle de bain marine avec des portes de placard grises, une baignoire indépendante, un carrelage gris, un mur blanc, un lavabo encastré, une cabine de douche à porte battante, un sol beige et un plan de toilette gris.
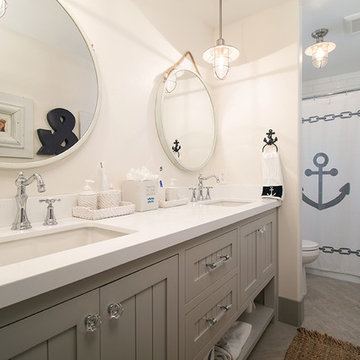
William Roberts - Aurora Imaging
Idée de décoration pour une salle de bain marine de taille moyenne pour enfant avec un placard à porte shaker, des portes de placard grises, une baignoire en alcôve, un combiné douche/baignoire, un mur blanc, un lavabo encastré, un sol marron, une cabine de douche avec un rideau, un plan de toilette en quartz modifié et un plan de toilette blanc.
Idée de décoration pour une salle de bain marine de taille moyenne pour enfant avec un placard à porte shaker, des portes de placard grises, une baignoire en alcôve, un combiné douche/baignoire, un mur blanc, un lavabo encastré, un sol marron, une cabine de douche avec un rideau, un plan de toilette en quartz modifié et un plan de toilette blanc.
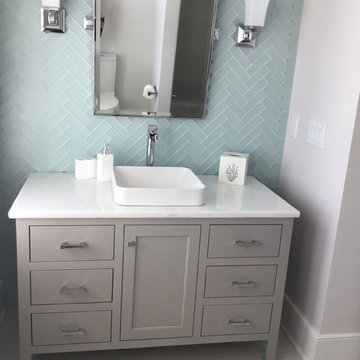
Beautifully done Guest Bathroom. Subway tile is in a herringbone patterned and repeated on the floor. Painted vanity in a soft gray. Photo by Amanda Keough
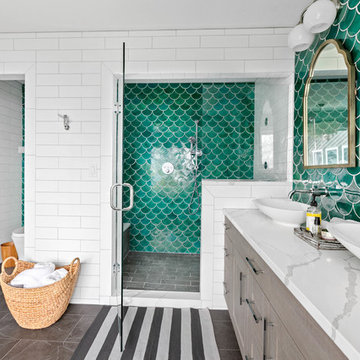
Snowberry Lane Photography
Inspiration pour une grande douche en alcôve principale marine avec des portes de placard grises, une baignoire indépendante, WC à poser, un carrelage vert, mosaïque, un mur blanc, un sol en carrelage de porcelaine, une vasque, un plan de toilette en quartz modifié, un sol gris, une cabine de douche à porte battante et un plan de toilette blanc.
Inspiration pour une grande douche en alcôve principale marine avec des portes de placard grises, une baignoire indépendante, WC à poser, un carrelage vert, mosaïque, un mur blanc, un sol en carrelage de porcelaine, une vasque, un plan de toilette en quartz modifié, un sol gris, une cabine de douche à porte battante et un plan de toilette blanc.
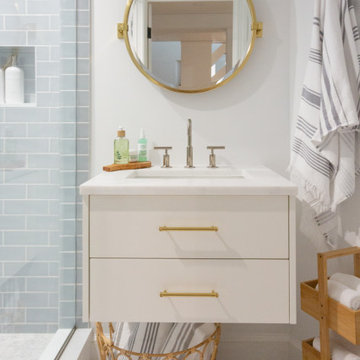
Cette photo montre une grande salle de bain bord de mer pour enfant avec un placard à porte plane, des portes de placard grises, un carrelage gris, un carrelage métro, un sol en carrelage de terre cuite, un plan de toilette en marbre, un sol gris, un plan de toilette blanc, meuble simple vasque et meuble-lavabo suspendu.
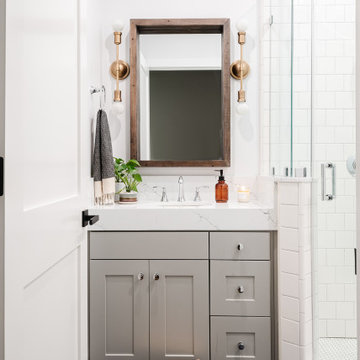
Cette photo montre une petite salle de bain bord de mer avec un placard à porte shaker, des portes de placard grises, une douche d'angle, un carrelage blanc, des carreaux de céramique, un mur gris, un sol en carrelage de porcelaine, un lavabo encastré, un plan de toilette en quartz modifié, un sol bleu, une cabine de douche à porte battante, un plan de toilette blanc, meuble simple vasque et meuble-lavabo encastré.
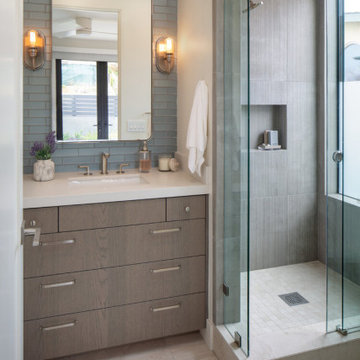
Cette photo montre une salle de bain bord de mer avec un placard à porte plane, des portes de placard grises, une douche d'angle, un carrelage gris, un mur blanc, un lavabo encastré, un sol gris, une cabine de douche à porte coulissante, un plan de toilette blanc, une niche et meuble-lavabo encastré.
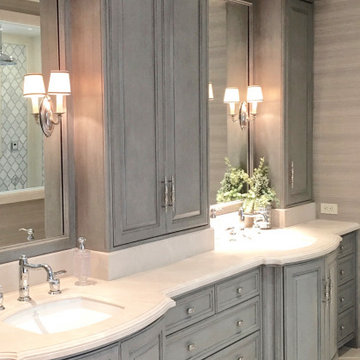
Beautiful custom Spanish Mediterranean home located in the special Three Arch community of Laguna Beach, California gets a complete remodel to bring in a more casual coastal style.
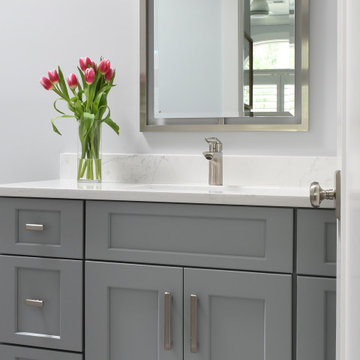
Cette image montre une petite salle de bain marine pour enfant avec un placard à porte plane, des portes de placard grises, un mur gris, un sol en carrelage de céramique, un lavabo encastré, un plan de toilette en quartz modifié, un sol multicolore, un plan de toilette jaune, des toilettes cachées, meuble simple vasque et meuble-lavabo encastré.
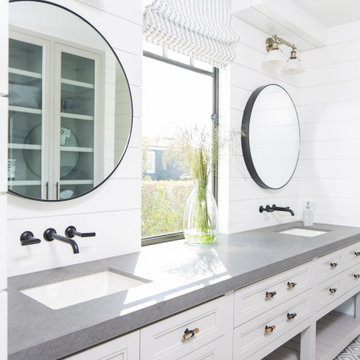
Inspiration pour une grande salle de bain principale marine avec un placard avec porte à panneau encastré, des portes de placard grises, un carrelage blanc, un mur blanc, un lavabo posé, une cabine de douche à porte battante, un plan de toilette gris, un sol en carrelage de terre cuite et un sol gris.

Joshua Lawrence
Inspiration pour une salle de bain principale marine de taille moyenne avec des portes de placard grises, une douche ouverte, WC à poser, un mur blanc, un sol en carrelage de porcelaine, une vasque, un plan de toilette en quartz, un sol gris, aucune cabine, un plan de toilette blanc et un placard à porte plane.
Inspiration pour une salle de bain principale marine de taille moyenne avec des portes de placard grises, une douche ouverte, WC à poser, un mur blanc, un sol en carrelage de porcelaine, une vasque, un plan de toilette en quartz, un sol gris, aucune cabine, un plan de toilette blanc et un placard à porte plane.
Idées déco de salles de bain bord de mer avec des portes de placard grises
1