Idées déco de salles de bain bord de mer avec meuble-lavabo suspendu
Trier par :
Budget
Trier par:Populaires du jour
1 - 20 sur 1 264 photos
1 sur 3

This huge Master Ensuite was designed to provide a luxurious His and Hers space with an emphasis on taking advantage of the incredible ocean views from the freestanding tub.

Situated along the coastal foreshore of Inverloch surf beach, this 7.4 star energy efficient home represents a lifestyle change for our clients. ‘’The Nest’’, derived from its nestled-among-the-trees feel, is a peaceful dwelling integrated into the beautiful surrounding landscape.
Inspired by the quintessential Australian landscape, we used rustic tones of natural wood, grey brickwork and deep eucalyptus in the external palette to create a symbiotic relationship between the built form and nature.
The Nest is a home designed to be multi purpose and to facilitate the expansion and contraction of a family household. It integrates users with the external environment both visually and physically, to create a space fully embracive of nature.
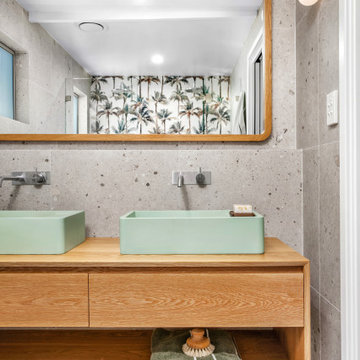
Main Bathroom and Ensuite Project.
Idée de décoration pour une douche en alcôve principale marine en bois brun de taille moyenne avec un placard à porte plane, WC à poser, un carrelage gris, une vasque, un plan de toilette en bois, un sol gris, une cabine de douche à porte battante, une niche, meuble double vasque et meuble-lavabo suspendu.
Idée de décoration pour une douche en alcôve principale marine en bois brun de taille moyenne avec un placard à porte plane, WC à poser, un carrelage gris, une vasque, un plan de toilette en bois, un sol gris, une cabine de douche à porte battante, une niche, meuble double vasque et meuble-lavabo suspendu.

Wet Room, Modern Wet Room Perfect Bathroom FInish, Amazing Grey Tiles, Stone Bathrooms, Small Bathroom, Brushed Gold Tapware, Bricked Bath Wet Room
Cette image montre une petite salle de bain marine pour enfant avec un placard à porte shaker, des portes de placard blanches, une baignoire posée, un espace douche bain, un carrelage gris, des carreaux de porcelaine, un mur gris, un sol en carrelage de porcelaine, un lavabo posé, un plan de toilette en surface solide, un sol gris, aucune cabine, un plan de toilette blanc, meuble simple vasque et meuble-lavabo suspendu.
Cette image montre une petite salle de bain marine pour enfant avec un placard à porte shaker, des portes de placard blanches, une baignoire posée, un espace douche bain, un carrelage gris, des carreaux de porcelaine, un mur gris, un sol en carrelage de porcelaine, un lavabo posé, un plan de toilette en surface solide, un sol gris, aucune cabine, un plan de toilette blanc, meuble simple vasque et meuble-lavabo suspendu.

Modern scandinavian inspired bathroom for master bedroom. Features, pale grey tiles, white tiles, chrome hand shower and chrome taps.
Réalisation d'une salle de bain principale marine en bois clair de taille moyenne avec un placard à porte plane, une douche ouverte, WC à poser, un carrelage blanc, des carreaux de porcelaine, un mur blanc, un sol en carrelage de porcelaine, un plan de toilette en quartz modifié, un sol gris, aucune cabine, un plan de toilette blanc, meuble simple vasque et meuble-lavabo suspendu.
Réalisation d'une salle de bain principale marine en bois clair de taille moyenne avec un placard à porte plane, une douche ouverte, WC à poser, un carrelage blanc, des carreaux de porcelaine, un mur blanc, un sol en carrelage de porcelaine, un plan de toilette en quartz modifié, un sol gris, aucune cabine, un plan de toilette blanc, meuble simple vasque et meuble-lavabo suspendu.

Finished shower installation with rain head and handheld shower fixtures trimmed out. Includes the finished pebble floor tiles sloped to the square chrome shower drain. The shower doors are barn-door style, with a fixed panel on the left and operable sliding door on the right. Floor to ceiling wall tile and frameless shower doors make the space appear larger. The bathroom floor tile was replaced outside of the shower as well, with long 15x60 wood-looking porcelain tile. The shaker-style floating vanity includes long drawer hardware, and U-shaped drawers to accommodate the plumbing. All door hardware throughout the house was changed out to a black matte finish
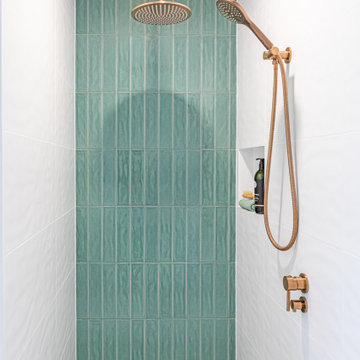
A Relaxed Coastal Bathroom showcasing a sage green subway tiled feature wall combined with a white ripple wall tile and a light terrazzo floor tile.
The walk-in shower has a shower niche, an overhead shower and a separate wall handheld shower in brushed copper plus a sage green subway tile feature wall.

Réalisation d'une salle de bain principale marine de taille moyenne avec un placard à porte plane, des portes de placard grises, une baignoire posée, un combiné douche/baignoire, WC à poser, un carrelage beige, des carreaux de céramique, un mur beige, sol en stratifié, un lavabo posé, un plan de toilette en marbre, un sol beige, une cabine de douche à porte battante, un plan de toilette multicolore, meuble simple vasque et meuble-lavabo suspendu.
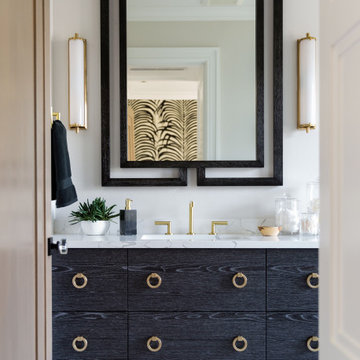
Réalisation d'une salle de bain marine avec un placard à porte plane, des portes de placard noires, un mur blanc, un lavabo encastré, un sol gris, un plan de toilette blanc et meuble-lavabo suspendu.

Exemple d'une salle de bain bord de mer avec un placard à porte plane, des portes de placard blanches, une douche à l'italienne, un carrelage blanc, un mur blanc, une vasque, un sol gris, aucune cabine, un plan de toilette blanc, meuble simple vasque et meuble-lavabo suspendu.

Inspiration pour une grande salle de bain principale marine avec un placard avec porte à panneau encastré, des portes de placard blanches, une baignoire en alcôve, WC à poser, un carrelage blanc, mosaïque, un mur blanc, un sol en carrelage de céramique, un lavabo posé, un sol beige, une cabine de douche à porte battante, un plan de toilette blanc, des toilettes cachées, meuble double vasque, meuble-lavabo suspendu, un plafond en bois et du lambris de bois.

A guest bath gets a revamp with a modern floating bamboo veneer vanity. A wall hiding support beams is clad in warm wood. shell glass pendants drop from the ceiling, framing in a blue tile backsplash. Blue tile runs behind the commode adding a fun detail and pop of color. The shower remains a calm space with large format shimmery white tiles and a frameless glass enclosure.

Family Bathroom in Coogee Home
Cette image montre une salle de bain marine en bois brun de taille moyenne pour enfant avec un placard en trompe-l'oeil, une baignoire d'angle, une douche d'angle, WC à poser, un carrelage gris, mosaïque, un mur gris, un sol en carrelage de porcelaine, un plan de toilette en surface solide, un sol gris, une cabine de douche à porte battante, un plan de toilette blanc, meuble simple vasque et meuble-lavabo suspendu.
Cette image montre une salle de bain marine en bois brun de taille moyenne pour enfant avec un placard en trompe-l'oeil, une baignoire d'angle, une douche d'angle, WC à poser, un carrelage gris, mosaïque, un mur gris, un sol en carrelage de porcelaine, un plan de toilette en surface solide, un sol gris, une cabine de douche à porte battante, un plan de toilette blanc, meuble simple vasque et meuble-lavabo suspendu.
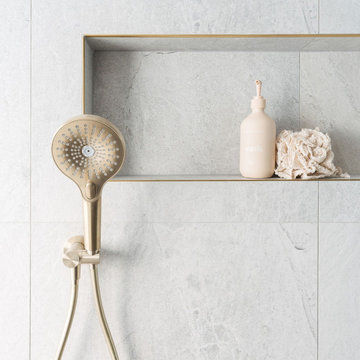
Wet Room, Modern Wet Room Perfect Bathroom FInish, Amazing Grey Tiles, Stone Bathrooms, Small Bathroom, Brushed Gold Tapware, Bricked Bath Wet Room
Réalisation d'une petite salle de bain marine pour enfant avec un placard à porte shaker, des portes de placard blanches, une baignoire posée, un espace douche bain, un carrelage gris, des carreaux de porcelaine, un mur gris, un sol en carrelage de porcelaine, un lavabo posé, un plan de toilette en surface solide, un sol gris, aucune cabine, un plan de toilette blanc, meuble simple vasque et meuble-lavabo suspendu.
Réalisation d'une petite salle de bain marine pour enfant avec un placard à porte shaker, des portes de placard blanches, une baignoire posée, un espace douche bain, un carrelage gris, des carreaux de porcelaine, un mur gris, un sol en carrelage de porcelaine, un lavabo posé, un plan de toilette en surface solide, un sol gris, aucune cabine, un plan de toilette blanc, meuble simple vasque et meuble-lavabo suspendu.
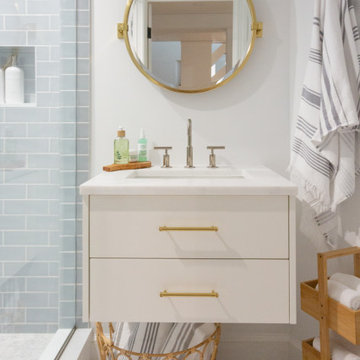
Cette photo montre une grande salle de bain bord de mer pour enfant avec un placard à porte plane, des portes de placard grises, un carrelage gris, un carrelage métro, un sol en carrelage de terre cuite, un plan de toilette en marbre, un sol gris, un plan de toilette blanc, meuble simple vasque et meuble-lavabo suspendu.
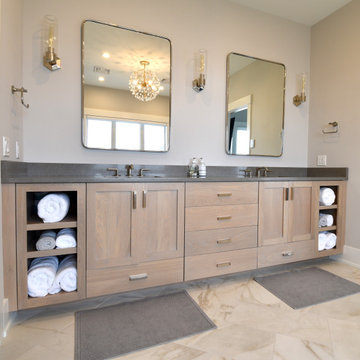
We built this floating vanity with natural white oak, applied a white stain and finished it with a white glaze. This is a our mock inset-style vanity with shaker doors/drawer fronts.
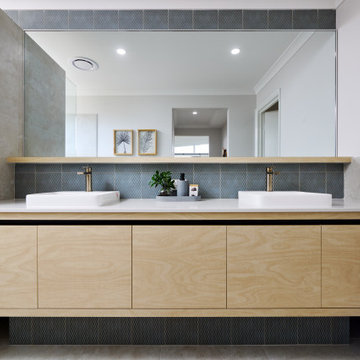
Aménagement d'une salle de bain principale bord de mer en bois clair de taille moyenne avec un carrelage bleu, des carreaux de céramique, un sol en carrelage de céramique, un plan de toilette en quartz modifié, un plan de toilette blanc, meuble double vasque et meuble-lavabo suspendu.
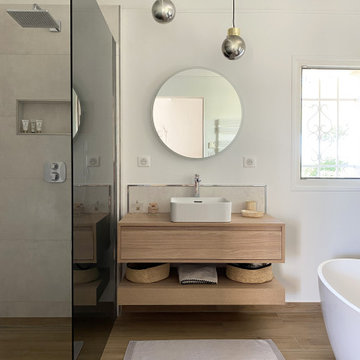
La salle de bain parentale
vue sur le meuble vasque et la grande douche attenante
Cette image montre une salle de bain marine de taille moyenne avec une baignoire indépendante, une douche ouverte, un sol en carrelage imitation parquet, un lavabo posé, un plan de toilette en bois, une niche, meuble simple vasque et meuble-lavabo suspendu.
Cette image montre une salle de bain marine de taille moyenne avec une baignoire indépendante, une douche ouverte, un sol en carrelage imitation parquet, un lavabo posé, un plan de toilette en bois, une niche, meuble simple vasque et meuble-lavabo suspendu.
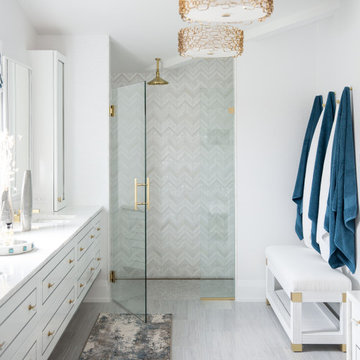
Cette image montre une salle de bain marine avec un placard à porte shaker, des portes de placard blanches, une douche à l'italienne, un carrelage gris, mosaïque, un mur blanc, un lavabo encastré, un sol gris, une cabine de douche à porte battante, un plan de toilette blanc, meuble-lavabo suspendu et un plafond voûté.

This tiny home has a very unique and spacious bathroom with an indoor shower that feels like an outdoor shower. The triangular cut mango slab with the vessel sink conserves space while looking sleek and elegant, and the shower has not been stuck in a corner but instead is constructed as a whole new corner to the room! Yes, this bathroom has five right angles. Sunlight from the sunroof above fills the whole room. A curved glass shower door, as well as a frosted glass bathroom door, allows natural light to pass from one room to another. Ferns grow happily in the moisture and light from the shower.
This contemporary, costal Tiny Home features a bathroom with a shower built out over the tongue of the trailer it sits on saving space and creating space in the bathroom. This shower has it's own clear roofing giving the shower a skylight. This allows tons of light to shine in on the beautiful blue tiles that shape this corner shower. Stainless steel planters hold ferns giving the shower an outdoor feel. With sunlight, plants, and a rain shower head above the shower, it is just like an outdoor shower only with more convenience and privacy. The curved glass shower door gives the whole tiny home bathroom a bigger feel while letting light shine through to the rest of the bathroom. The blue tile shower has niches; built-in shower shelves to save space making your shower experience even better. The frosted glass pocket door also allows light to shine through.
Idées déco de salles de bain bord de mer avec meuble-lavabo suspendu
1