Idées déco de salles de bain bord de mer avec un carrelage noir et blanc
Trier par :
Budget
Trier par:Populaires du jour
1 - 20 sur 195 photos
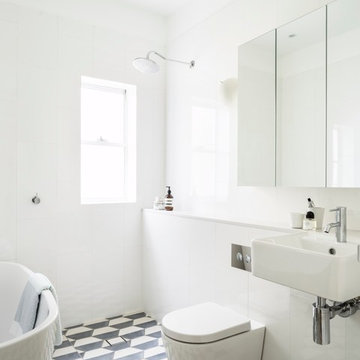
Justin Alexander
Cette image montre une salle de bain marine avec un lavabo suspendu, un carrelage noir et blanc et une douche à l'italienne.
Cette image montre une salle de bain marine avec un lavabo suspendu, un carrelage noir et blanc et une douche à l'italienne.
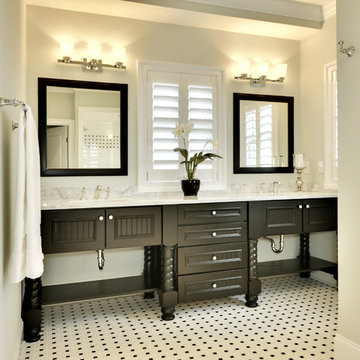
Cette photo montre une salle de bain bord de mer avec des portes de placard noires et un carrelage noir et blanc.

Masterbath remodel. Utilizing the existing space this master bathroom now looks and feels larger than ever. The homeowner was amazed by the wasted space in the existing bath design.
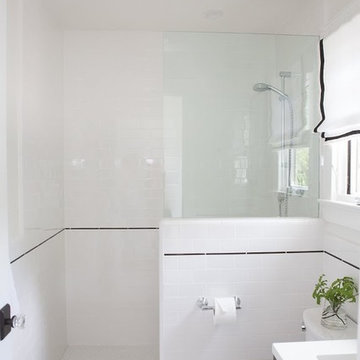
Exemple d'une salle de bain bord de mer de taille moyenne avec un placard à porte plane, des portes de placard noires, WC à poser, un carrelage noir et blanc, des carreaux de céramique, un mur blanc, un sol en carrelage de porcelaine, un lavabo encastré, un sol multicolore et aucune cabine.
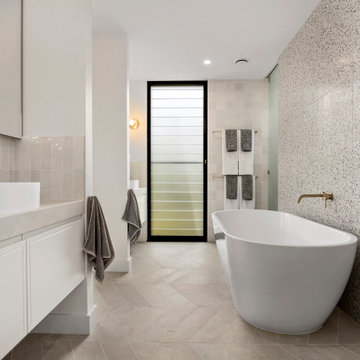
Cette photo montre une salle de bain principale bord de mer avec un placard à porte plane, des portes de placard blanches, une baignoire indépendante, un carrelage beige, un carrelage noir et blanc, un mur blanc, une vasque, un sol beige et un plan de toilette beige.
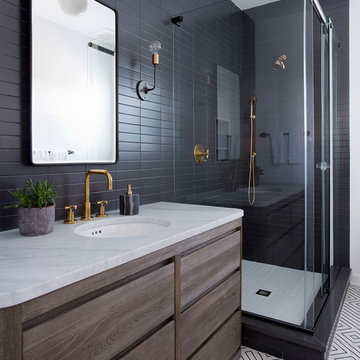
This cute cottage, one block from the beach, had not been updated in over 20 years. The homeowners finally decided that it was time to renovate after scrapping the idea of tearing the home down and starting over. Amazingly, they were able to give this house a fresh start with our input. We completed a full kitchen renovation and addition and updated 4 of their bathrooms. We added all new light fixtures, furniture, wallpaper, flooring, window treatments and tile. The mix of metals and wood brings a fresh vibe to the home. We loved working on this project and are so happy with the outcome!
Photographed by: James Salomon

While the bathroom has plenty of space, the clients wanted to update they style to better suit their tastes and capture the ocean and sky views. We removed a water closet from the outside wall that obstructed views (far end) also allowing the vanity mirrors to reflect the spectacular view. Adding a curbless shower will allow for aging in place. Flooring: Mother-of-pearl shower floor and light blue, laser cut marble inlay in the center of the floor.
Margaret Dean- Design Studio West
James Brady Photography
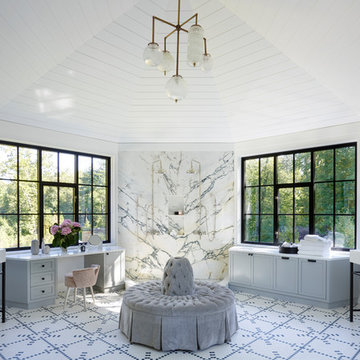
Cette photo montre une grande salle de bain principale bord de mer avec un placard à porte shaker, des portes de placard bleues, un carrelage noir et blanc, un mur bleu, un lavabo encastré, un sol multicolore, aucune cabine, un plan de toilette blanc et une douche double.
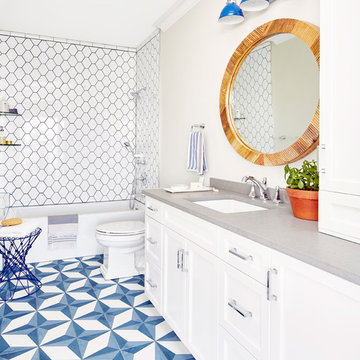
Cette photo montre une très grande salle de bain principale bord de mer avec un placard à porte shaker, des portes de placard blanches, un combiné douche/baignoire, mosaïque, un mur gris, un sol en carrelage de terre cuite, un lavabo encastré, un plan de toilette en quartz modifié, un sol bleu, un plan de toilette gris, une baignoire en alcôve et un carrelage noir et blanc.
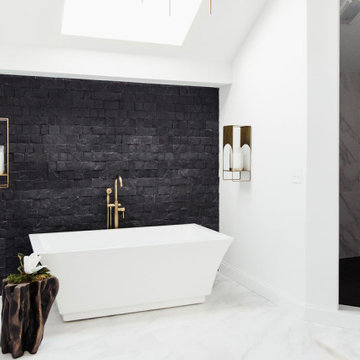
Aménagement d'une salle de bain bord de mer avec un placard à porte shaker, des portes de placard blanches, une baignoire indépendante, un carrelage noir et blanc, un mur blanc, un lavabo encastré, aucune cabine, meuble double vasque et un plafond voûté.
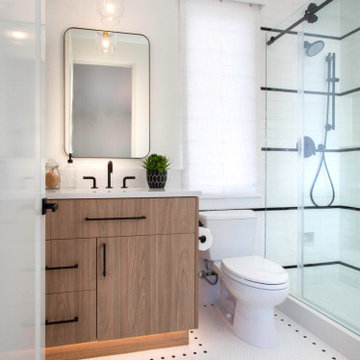
A beautiful blend of black and white combined with interesting tile patterns and complimented by Cal Faucets Tamalpais plumbing fixtures.
Aménagement d'une petite salle de bain bord de mer en bois clair avec un placard à porte plane, une douche double, WC séparés, un carrelage noir et blanc, des carreaux de céramique, un mur blanc, un sol en carrelage de porcelaine, un lavabo encastré, un plan de toilette en quartz modifié, un sol noir, une cabine de douche à porte coulissante, un plan de toilette blanc, une niche, meuble simple vasque et meuble-lavabo encastré.
Aménagement d'une petite salle de bain bord de mer en bois clair avec un placard à porte plane, une douche double, WC séparés, un carrelage noir et blanc, des carreaux de céramique, un mur blanc, un sol en carrelage de porcelaine, un lavabo encastré, un plan de toilette en quartz modifié, un sol noir, une cabine de douche à porte coulissante, un plan de toilette blanc, une niche, meuble simple vasque et meuble-lavabo encastré.
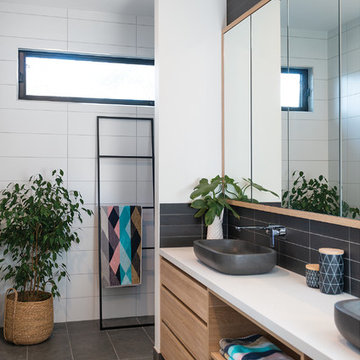
Warren Reed
Idée de décoration pour une salle de bain principale marine en bois clair de taille moyenne avec un placard avec porte à panneau encastré, une douche ouverte, un carrelage noir et blanc, mosaïque, un mur blanc, un sol en carrelage de porcelaine, une vasque, un plan de toilette en quartz modifié, un sol gris et un plan de toilette blanc.
Idée de décoration pour une salle de bain principale marine en bois clair de taille moyenne avec un placard avec porte à panneau encastré, une douche ouverte, un carrelage noir et blanc, mosaïque, un mur blanc, un sol en carrelage de porcelaine, une vasque, un plan de toilette en quartz modifié, un sol gris et un plan de toilette blanc.
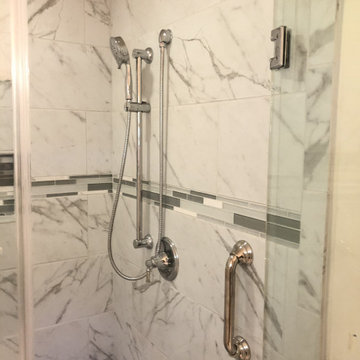
View our collection of Bathroom Remodeling projects in the Savannah and Richmond Hill, GA area! Trust Southern Home Solutions to blend the latest conveniences with any style or theme you want for your bathroom expertly. Learn more about our bathroom remodeling services and contact us for a free estimate! https://southernhomesolutions.net/contact-us/
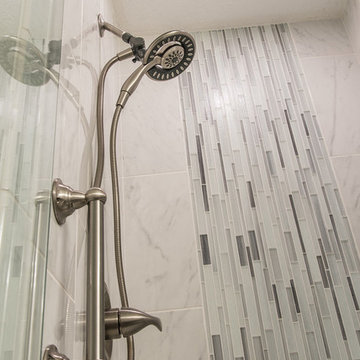
Design By Brittany Hutt
Shower Wall Tile
- Style ~ Carrara 9x18 Vertical Staggered
- Color ~ Matte
Shower Accent Tile
- Style ~ Cashmere 12x15.5 Vertical
- Color ~ Arctic Fox
Shower Floor Tile
- Style ~ Carrara 2x2
- Color ~ Matte
{Photo @ flsportsguy}
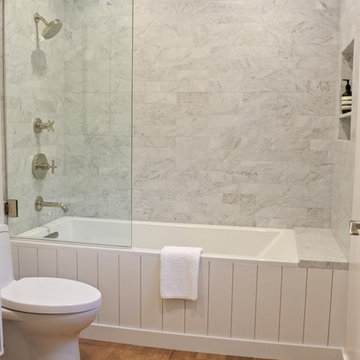
Carrara Marble Tile surround, Kohler Purist fixtures, Kohler Alcove mount tub, porcelain wood-look floor tile.
Aménagement d'une petite douche en alcôve principale bord de mer avec un placard à porte plane, des portes de placard blanches, une baignoire en alcôve, WC à poser, un carrelage noir et blanc, du carrelage en marbre, un mur blanc, un sol en carrelage de porcelaine, un lavabo encastré, un plan de toilette en marbre, un sol marron, aucune cabine et un plan de toilette blanc.
Aménagement d'une petite douche en alcôve principale bord de mer avec un placard à porte plane, des portes de placard blanches, une baignoire en alcôve, WC à poser, un carrelage noir et blanc, du carrelage en marbre, un mur blanc, un sol en carrelage de porcelaine, un lavabo encastré, un plan de toilette en marbre, un sol marron, aucune cabine et un plan de toilette blanc.

Masterbath remodel. Utilizing the existing space this master bathroom now looks and feels larger than ever. The homeowner was amazed by the wasted space in the existing bath design.
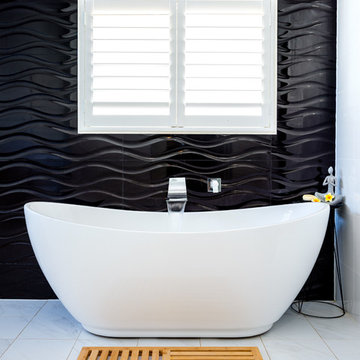
Freestanding bath contrasts against feature black wave tile.
Euphoria Films & Stu McAndrew Photo
Idée de décoration pour une douche en alcôve principale marine en bois clair de taille moyenne avec un placard en trompe-l'oeil, une baignoire indépendante, WC à poser, un carrelage noir et blanc, des carreaux de porcelaine, un sol en carrelage de porcelaine, une vasque, un sol blanc et aucune cabine.
Idée de décoration pour une douche en alcôve principale marine en bois clair de taille moyenne avec un placard en trompe-l'oeil, une baignoire indépendante, WC à poser, un carrelage noir et blanc, des carreaux de porcelaine, un sol en carrelage de porcelaine, une vasque, un sol blanc et aucune cabine.
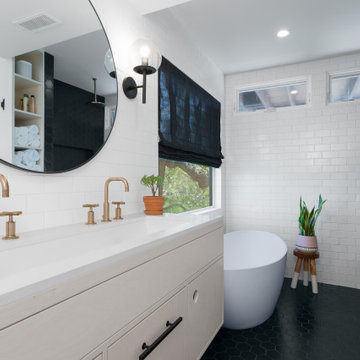
The owners of this beachfront retreat wanted a whole-home remodel. They were looking to revitalize their three-story vacation home with an exterior inspired by Japanese woodcraft and an interior the evokes Scandinavian simplicity. Now, the open kitchen and living room offer an energetic space for the family to congregate while enjoying a 360 degree coastal views.
Built-in bunkbeds for six ensure there’s enough sleeping space for visitors, while the outdoor shower makes it easy for beachgoers to rinse off before hitting the deckside hot tub. It was a joy to help make this vision a reality!

Leonard Ortiz
Cette image montre une salle de bain marine avec un mur blanc, un sol en carrelage de terre cuite, un placard avec porte à panneau encastré, des portes de placard bleues, un carrelage noir et blanc, des carreaux de céramique, un lavabo encastré, un plan de toilette en carrelage, un sol multicolore et une cabine de douche à porte battante.
Cette image montre une salle de bain marine avec un mur blanc, un sol en carrelage de terre cuite, un placard avec porte à panneau encastré, des portes de placard bleues, un carrelage noir et blanc, des carreaux de céramique, un lavabo encastré, un plan de toilette en carrelage, un sol multicolore et une cabine de douche à porte battante.
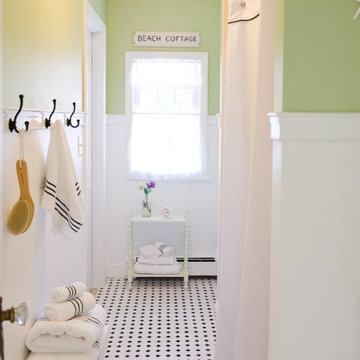
black and white tile floor
cottage bathroom
beach bathroom
green and white
Inspiration pour une salle de bain marine avec un carrelage noir et blanc.
Inspiration pour une salle de bain marine avec un carrelage noir et blanc.
Idées déco de salles de bain bord de mer avec un carrelage noir et blanc
1