Idées déco de salles de bain bord de mer avec un plan de toilette en bois
Trier par :
Budget
Trier par:Populaires du jour
1 - 20 sur 595 photos
1 sur 3
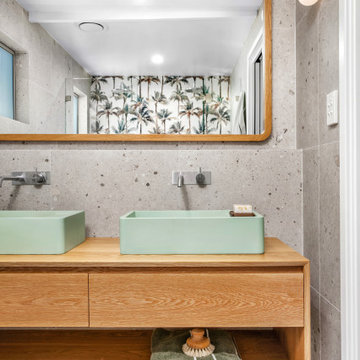
Main Bathroom and Ensuite Project.
Idée de décoration pour une douche en alcôve principale marine en bois brun de taille moyenne avec un placard à porte plane, WC à poser, un carrelage gris, une vasque, un plan de toilette en bois, un sol gris, une cabine de douche à porte battante, une niche, meuble double vasque et meuble-lavabo suspendu.
Idée de décoration pour une douche en alcôve principale marine en bois brun de taille moyenne avec un placard à porte plane, WC à poser, un carrelage gris, une vasque, un plan de toilette en bois, un sol gris, une cabine de douche à porte battante, une niche, meuble double vasque et meuble-lavabo suspendu.

Inspiration pour une salle de bain marine en bois clair avec un placard à porte plane, un carrelage vert, un mur vert, une vasque, un plan de toilette en bois, un sol gris, un plan de toilette beige, meuble simple vasque et meuble-lavabo suspendu.

This tiny home has utilized space-saving design and put the bathroom vanity in the corner of the bathroom. Natural light in addition to track lighting makes this vanity perfect for getting ready in the morning. Triangle corner shelves give an added space for personal items to keep from cluttering the wood counter. This contemporary, costal Tiny Home features a bathroom with a shower built out over the tongue of the trailer it sits on saving space and creating space in the bathroom. This shower has it's own clear roofing giving the shower a skylight. This allows tons of light to shine in on the beautiful blue tiles that shape this corner shower. Stainless steel planters hold ferns giving the shower an outdoor feel. With sunlight, plants, and a rain shower head above the shower, it is just like an outdoor shower only with more convenience and privacy. The curved glass shower door gives the whole tiny home bathroom a bigger feel while letting light shine through to the rest of the bathroom. The blue tile shower has niches; built-in shower shelves to save space making your shower experience even better. The bathroom door is a pocket door, saving space in both the bathroom and kitchen to the other side. The frosted glass pocket door also allows light to shine through.
This Tiny Home has a unique shower structure that points out over the tongue of the tiny house trailer. This provides much more room to the entire bathroom and centers the beautiful shower so that it is what you see looking through the bathroom door. The gorgeous blue tile is hit with natural sunlight from above allowed in to nurture the ferns by way of clear roofing. Yes, there is a skylight in the shower and plants making this shower conveniently located in your bathroom feel like an outdoor shower. It has a large rounded sliding glass door that lets the space feel open and well lit. There is even a frosted sliding pocket door that also lets light pass back and forth. There are built-in shelves to conserve space making the shower, bathroom, and thus the tiny house, feel larger, open and airy.
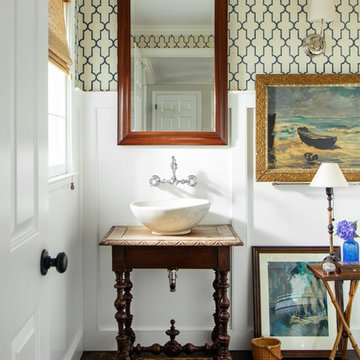
Read McKendree
Cette photo montre une salle d'eau bord de mer en bois foncé avec WC séparés, un mur blanc, une vasque, un plan de toilette en bois, parquet foncé et un sol marron.
Cette photo montre une salle d'eau bord de mer en bois foncé avec WC séparés, un mur blanc, une vasque, un plan de toilette en bois, parquet foncé et un sol marron.
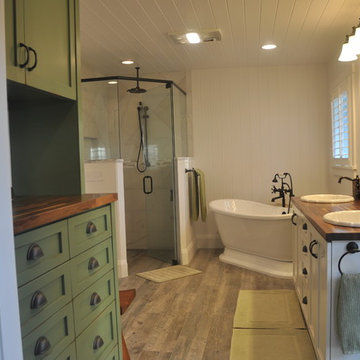
This Master Bathroom renovation included removing outdated fixtures and finishes, relocating the shower and tub, and creating a lighter brighter space. Tongue and Groove 1" x 6" V joint pine planks were applied to the walls and ceilings and painted white.
Schluter tile backer and linear drain were used in the curb-less shower.
Rainhead shower, and bath fixtures in Moen oil rubbed bronze finish.
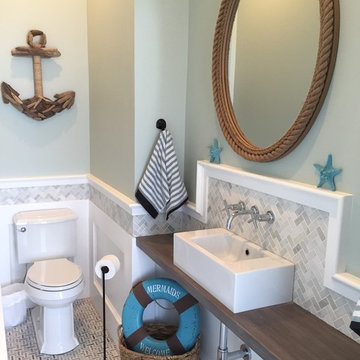
Custom made distressed mahogany counter with driftwood stain
Cette photo montre une petite salle d'eau bord de mer avec un lavabo suspendu, un plan de toilette en bois, WC séparés, un carrelage blanc, un carrelage de pierre, un mur bleu, un sol en carrelage de terre cuite et un placard sans porte.
Cette photo montre une petite salle d'eau bord de mer avec un lavabo suspendu, un plan de toilette en bois, WC séparés, un carrelage blanc, un carrelage de pierre, un mur bleu, un sol en carrelage de terre cuite et un placard sans porte.

Hamptons Style beach house designed and built by Stritt Design and Construction. Traditional coastal bathroom with subway tiles and wall batten detailing. Encaustic tiles in a blue and white pattern are featured along with a restored freestanding claw foot bath.
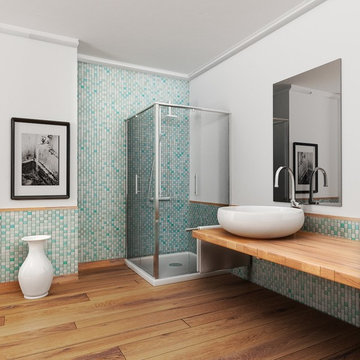
Inspiration pour une salle de bain marine avec une douche d'angle, un carrelage bleu, mosaïque, un mur blanc, un sol en bois brun, une vasque, un plan de toilette en bois, un sol marron et une cabine de douche à porte battante.
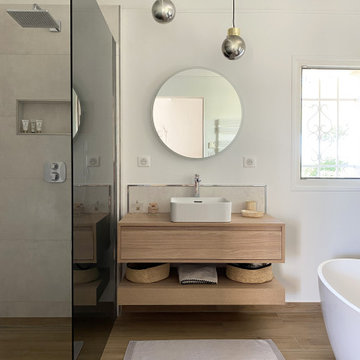
La salle de bain parentale
vue sur le meuble vasque et la grande douche attenante
Cette image montre une salle de bain marine de taille moyenne avec une baignoire indépendante, une douche ouverte, un sol en carrelage imitation parquet, un lavabo posé, un plan de toilette en bois, une niche, meuble simple vasque et meuble-lavabo suspendu.
Cette image montre une salle de bain marine de taille moyenne avec une baignoire indépendante, une douche ouverte, un sol en carrelage imitation parquet, un lavabo posé, un plan de toilette en bois, une niche, meuble simple vasque et meuble-lavabo suspendu.

This tiny home has a very unique and spacious bathroom with an indoor shower that feels like an outdoor shower. The triangular cut mango slab with the vessel sink conserves space while looking sleek and elegant, and the shower has not been stuck in a corner but instead is constructed as a whole new corner to the room! Yes, this bathroom has five right angles. Sunlight from the sunroof above fills the whole room. A curved glass shower door, as well as a frosted glass bathroom door, allows natural light to pass from one room to another. Ferns grow happily in the moisture and light from the shower.
This contemporary, costal Tiny Home features a bathroom with a shower built out over the tongue of the trailer it sits on saving space and creating space in the bathroom. This shower has it's own clear roofing giving the shower a skylight. This allows tons of light to shine in on the beautiful blue tiles that shape this corner shower. Stainless steel planters hold ferns giving the shower an outdoor feel. With sunlight, plants, and a rain shower head above the shower, it is just like an outdoor shower only with more convenience and privacy. The curved glass shower door gives the whole tiny home bathroom a bigger feel while letting light shine through to the rest of the bathroom. The blue tile shower has niches; built-in shower shelves to save space making your shower experience even better. The frosted glass pocket door also allows light to shine through.
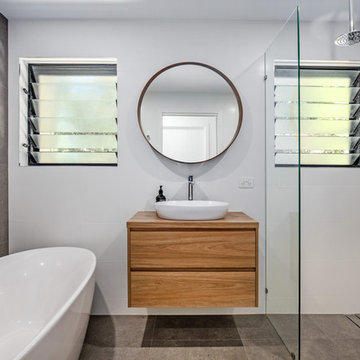
Guest Bathroom
Idées déco pour une salle de bain bord de mer en bois clair de taille moyenne pour enfant avec un placard en trompe-l'oeil, une baignoire indépendante, une douche ouverte, un carrelage gris, des carreaux de béton, un mur gris, un sol en carrelage de porcelaine, une vasque, un plan de toilette en bois, un sol gris et aucune cabine.
Idées déco pour une salle de bain bord de mer en bois clair de taille moyenne pour enfant avec un placard en trompe-l'oeil, une baignoire indépendante, une douche ouverte, un carrelage gris, des carreaux de béton, un mur gris, un sol en carrelage de porcelaine, une vasque, un plan de toilette en bois, un sol gris et aucune cabine.
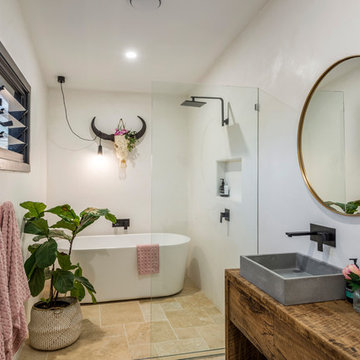
Idées déco pour une salle de bain principale bord de mer en bois brun avec un placard à porte plane, une baignoire indépendante, un espace douche bain, un mur blanc, une vasque, un plan de toilette en bois, un sol beige, aucune cabine et un plan de toilette marron.
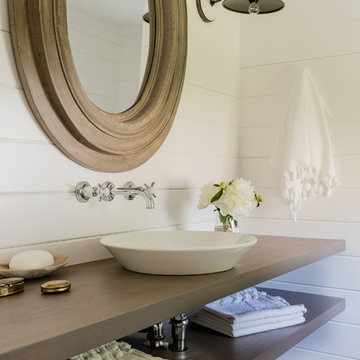
Designer: Liane Thomas
Interior Photography: Michael J. Lee
Exterior Photography: Eric Roth
Réalisation d'une salle de bain marine avec un placard sans porte, un mur blanc, un lavabo suspendu, un plan de toilette en bois et un plan de toilette marron.
Réalisation d'une salle de bain marine avec un placard sans porte, un mur blanc, un lavabo suspendu, un plan de toilette en bois et un plan de toilette marron.
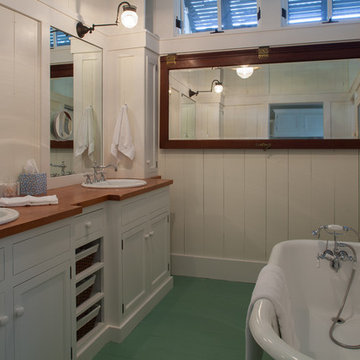
Cette photo montre une salle de bain bord de mer avec un lavabo posé, une baignoire indépendante, un plan de toilette en bois, un sol vert et un plan de toilette marron.
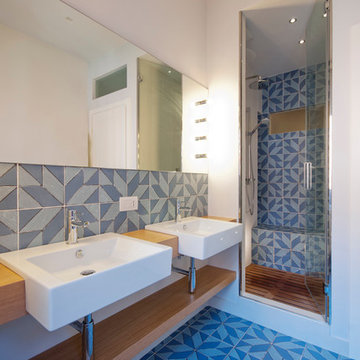
Ph. Fabio Boari
Cette photo montre une salle de bain bord de mer en bois clair de taille moyenne avec un carrelage multicolore, des carreaux de céramique, un mur blanc, un sol en carrelage de céramique, une grande vasque, un plan de toilette en bois et une cabine de douche à porte battante.
Cette photo montre une salle de bain bord de mer en bois clair de taille moyenne avec un carrelage multicolore, des carreaux de céramique, un mur blanc, un sol en carrelage de céramique, une grande vasque, un plan de toilette en bois et une cabine de douche à porte battante.
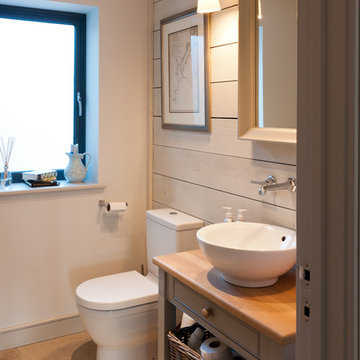
Dan Lethbridge
Idée de décoration pour une petite salle de bain marine avec une vasque, des portes de placard grises, un mur blanc, un placard à porte shaker, WC séparés, un sol en carrelage de céramique, un plan de toilette en bois, un sol beige et un plan de toilette gris.
Idée de décoration pour une petite salle de bain marine avec une vasque, des portes de placard grises, un mur blanc, un placard à porte shaker, WC séparés, un sol en carrelage de céramique, un plan de toilette en bois, un sol beige et un plan de toilette gris.
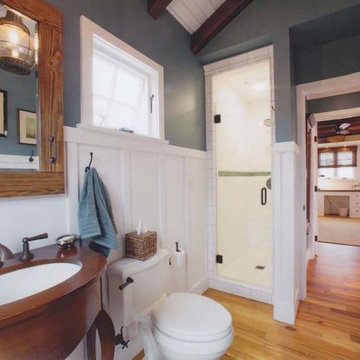
Réalisation d'une petite salle de bain marine en bois brun pour enfant avec un placard en trompe-l'oeil, une douche d'angle, WC séparés, un carrelage blanc, des carreaux de céramique, un mur blanc, parquet clair, un lavabo de ferme et un plan de toilette en bois.
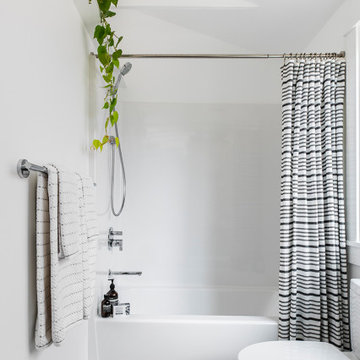
Converted from an existing Tuff Shed garage, the Beech Haus ADU welcomes short stay guests in the heart of the bustling Williams Corridor neighborhood.
Natural light dominates this self-contained unit, with windows on all sides, yet maintains privacy from the primary unit. Double pocket doors between the Living and Bedroom areas offer spatial flexibility to accommodate a variety of guests and preferences. And the open vaulted ceiling makes the space feel airy and interconnected, with a playful nod to its origin as a truss-framed garage.
A play on the words Beach House, we approached this space as if it were a cottage on the coast. Durable and functional, with simplicity of form, this home away from home is cozied with curated treasures and accents. We like to personify it as a vacationer: breezy, lively, and carefree.
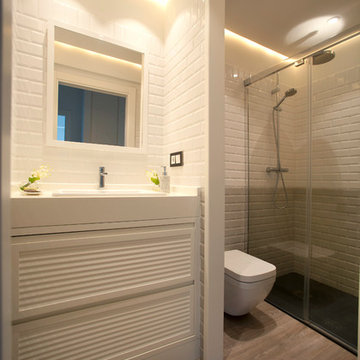
Proyecto de decoración y reforma integral: Sube Interiorismo - Sube Contract Bilbao www.subeinteriorismo.com , Susaeta Iluminación, Fotografía Elker Azqueta
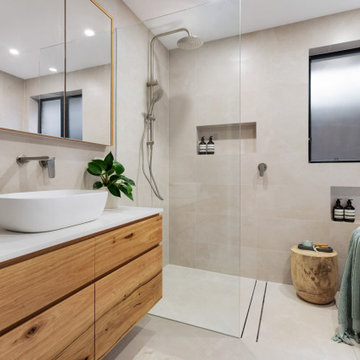
Aménagement d'une salle d'eau bord de mer en bois clair de taille moyenne avec un placard à porte plane, une douche ouverte, un carrelage beige, des carreaux de porcelaine, un sol en carrelage de porcelaine, un lavabo posé, un plan de toilette en bois, une cabine de douche à porte battante, meuble simple vasque et meuble-lavabo suspendu.
Idées déco de salles de bain bord de mer avec un plan de toilette en bois
1