Idées déco de salles de bain bord de mer avec un plan de toilette en granite
Trier par :
Budget
Trier par:Populaires du jour
1 - 20 sur 2 466 photos
1 sur 3

The master bathroom has radiant heating throughout the floor including the shower.
Idées déco pour une salle de bain principale bord de mer en bois foncé de taille moyenne avec une baignoire posée, un carrelage bleu, un carrelage vert, mosaïque, un mur beige, un sol en carrelage de porcelaine, un lavabo encastré, un plan de toilette en granite, un sol beige et un placard avec porte à panneau encastré.
Idées déco pour une salle de bain principale bord de mer en bois foncé de taille moyenne avec une baignoire posée, un carrelage bleu, un carrelage vert, mosaïque, un mur beige, un sol en carrelage de porcelaine, un lavabo encastré, un plan de toilette en granite, un sol beige et un placard avec porte à panneau encastré.

In this coastal master bath, the existing vanity cabinetry was repainted and the existing quartz countertop remained the same. The shower was tiled to the ceiling with 4x16 Catch Ice Glossy white subway tile. Also installed is a Corian shower threshold in Glacier White, 12x12 niche, coordinating Mosaic decorative tile in the 12x12 niche and shower floor. On the main floor is Emser Reminisce Wynd ceramic tile. A Caol floor mounted tub filler with hand shower in brushed nickel, Pulse SeaBreeze II multifunction shower head/hand shower in brushed nickel and a Signature Hardware Boyce 56” Acrylic Freestanding tub.
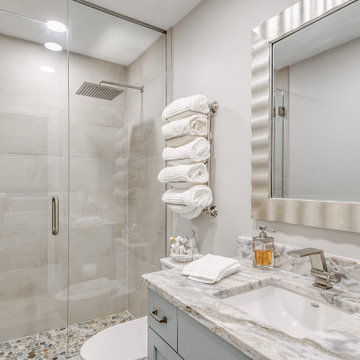
Compact but stunning condo bathroom with high-end features.
Réalisation d'une petite salle de bain marine avec une douche double, un lavabo encastré, un plan de toilette en granite, une cabine de douche à porte battante, meuble simple vasque et meuble-lavabo encastré.
Réalisation d'une petite salle de bain marine avec une douche double, un lavabo encastré, un plan de toilette en granite, une cabine de douche à porte battante, meuble simple vasque et meuble-lavabo encastré.

We made this principal bath lighter and brighter using natural materials and new lighting. The sea-glass limestone sets off the glass shower accent wall beautifully while the sculpted edge tile anchors the tub. Using Slipper Satin No. 2004 by Farrow and Ball on the cabinets and a light wood-look porcelain on the floors blended all the colors together making this a relaxing get a way for our happy clients.
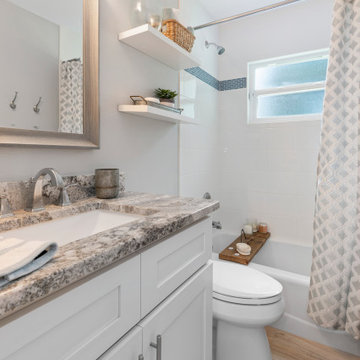
Réalisation d'une petite salle de bain marine avec un placard à porte shaker, des portes de placard blanches, une baignoire posée, un combiné douche/baignoire, un carrelage blanc, un mur gris, un plan de toilette en granite, un plan de toilette multicolore, meuble simple vasque et meuble-lavabo encastré.

Wallpapered bathroom with textured stone tile on the shower wall which is complemented by the hickory vanity and quartzite countertop.
Inspiration pour une petite salle de bain marine en bois clair avec un placard avec porte à panneau encastré, un carrelage blanc, des carreaux de céramique, un mur multicolore, un sol en carrelage de céramique, un lavabo encastré, un plan de toilette en granite, un sol noir, une cabine de douche à porte battante, un plan de toilette blanc, meuble simple vasque, meuble-lavabo sur pied, WC séparés et du papier peint.
Inspiration pour une petite salle de bain marine en bois clair avec un placard avec porte à panneau encastré, un carrelage blanc, des carreaux de céramique, un mur multicolore, un sol en carrelage de céramique, un lavabo encastré, un plan de toilette en granite, un sol noir, une cabine de douche à porte battante, un plan de toilette blanc, meuble simple vasque, meuble-lavabo sur pied, WC séparés et du papier peint.

Bathroom Remodel in Dune Road, Bethany Beach DE - Bathroom with Light Gray Subway Wall Tiles
Aménagement d'une petite salle d'eau bord de mer avec un placard avec porte à panneau encastré, des portes de placard blanches, une baignoire en alcôve, un combiné douche/baignoire, WC séparés, un carrelage gris, un carrelage métro, un mur blanc, un lavabo encastré, un plan de toilette en granite, une cabine de douche à porte coulissante et un plan de toilette blanc.
Aménagement d'une petite salle d'eau bord de mer avec un placard avec porte à panneau encastré, des portes de placard blanches, une baignoire en alcôve, un combiné douche/baignoire, WC séparés, un carrelage gris, un carrelage métro, un mur blanc, un lavabo encastré, un plan de toilette en granite, une cabine de douche à porte coulissante et un plan de toilette blanc.
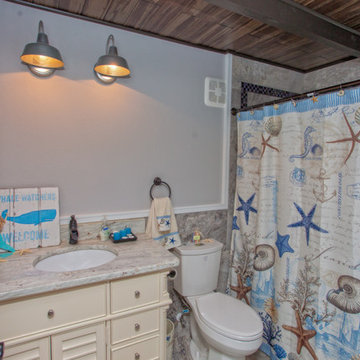
Inspiration pour une petite salle d'eau marine avec un placard en trompe-l'oeil, des portes de placard beiges, une baignoire en alcôve, un combiné douche/baignoire, WC séparés, un carrelage gris, des carreaux de porcelaine, un mur gris, un lavabo encastré, un plan de toilette en granite, une cabine de douche avec un rideau et un plan de toilette gris.
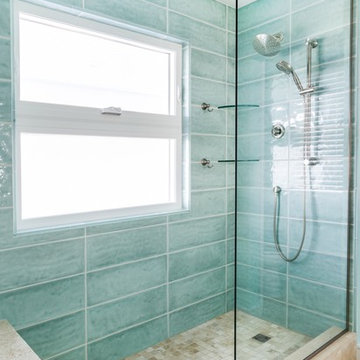
Cette photo montre une grande salle de bain principale bord de mer avec un carrelage bleu, un carrelage en pâte de verre, un mur bleu, un sol en travertin, un plan de toilette en granite et aucune cabine.
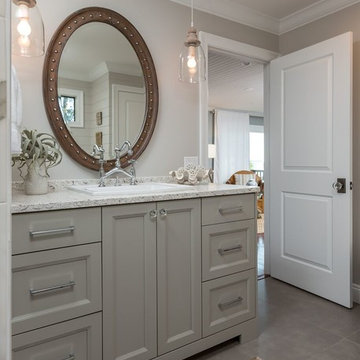
Idées déco pour une douche en alcôve principale bord de mer de taille moyenne avec un placard avec porte à panneau encastré, des portes de placard grises, une baignoire indépendante, un mur beige, un sol en carrelage de porcelaine, un lavabo posé, un plan de toilette en granite, un sol gris et une cabine de douche à porte battante.
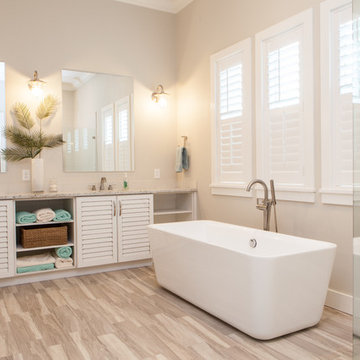
Réalisation d'une grande salle de bain principale marine avec un placard à porte persienne, des portes de placard blanches, une baignoire indépendante, une douche d'angle, un carrelage beige, un carrelage en pâte de verre, un mur beige, parquet clair, un lavabo encastré, un plan de toilette en granite, un sol beige, une cabine de douche à porte battante et un plan de toilette beige.
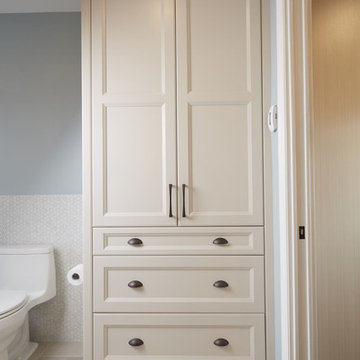
This client wanted a relaxing bathroom that brought the ocean to Waterloo, Ontario. The wavy tile in the shower, and the glass teardrop accents in the niche and behind both his & her vanities showcase the movement and sheen of the water, and the soft blue and grey colour scheme allow a warm and cozy, yet fresh feeling overall. The hexagon marble tile on the shower floor was copied behind the soaker tub to define the space, and the furniture style cabinets from Casey’s Creative Kitchens offer an authentic classic look. The oil-rubbed finishes were carried throughout for consistency, and add a true luxury to the bathroom. The client mentioned, ‘…this is an amazing shower’ – the fixtures from Delta offer flexibility and customization. Fantasy Brown granite was used, and inhibites the movement of a stream, bringing together the browns, creams, whites blues and greens. The tile floor has a sandy texture and colour, and gives the feeling of being at the beach. With the sea-inspired colour scheme, and numerous textures and patterns, this bathroom is the perfect oasis from the everyday.

A distressed cottage located on the West River in Maryland was transformed into a quaint yet modern home. A coastal theme reverberated through the house to create a soothing aesthetic that will inspire it's homeowners and guests for years to come. A comfortable location to sit back and enjoy life on the water.
M.P. Collins Photography
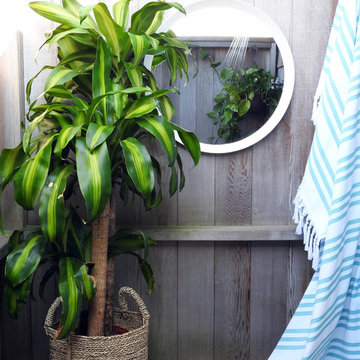
Outdoor shower with plants
Cette photo montre une petite salle de bain bord de mer avec un placard avec porte à panneau surélevé, des portes de placard blanches, WC à poser, un carrelage beige, des carreaux de céramique, un mur bleu, un sol en carrelage de céramique et un plan de toilette en granite.
Cette photo montre une petite salle de bain bord de mer avec un placard avec porte à panneau surélevé, des portes de placard blanches, WC à poser, un carrelage beige, des carreaux de céramique, un mur bleu, un sol en carrelage de céramique et un plan de toilette en granite.
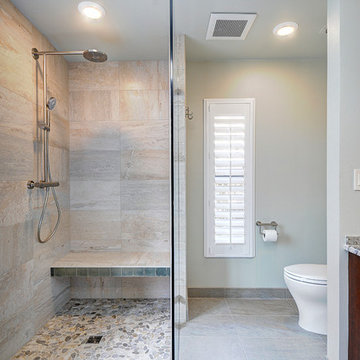
Rickie Agapito, Agapito Online
Idées déco pour une grande salle de bain principale bord de mer en bois foncé avec un lavabo encastré, un placard à porte plane, un plan de toilette en granite, une baignoire indépendante, une douche à l'italienne, WC séparés, un carrelage gris, des carreaux de porcelaine, un mur blanc et un sol en galet.
Idées déco pour une grande salle de bain principale bord de mer en bois foncé avec un lavabo encastré, un placard à porte plane, un plan de toilette en granite, une baignoire indépendante, une douche à l'italienne, WC séparés, un carrelage gris, des carreaux de porcelaine, un mur blanc et un sol en galet.

The walk-in, curbless shower features 12” x 24” porcelain tiles on the walls with a smaller 2” x 2” for the shower floor.
Cette photo montre une petite salle d'eau bord de mer en bois foncé avec un placard à porte plane, une douche à l'italienne, WC à poser, un carrelage blanc, des carreaux de porcelaine, un mur beige, un sol en carrelage de porcelaine, un lavabo posé, un plan de toilette en granite, un sol beige, une cabine de douche à porte battante, un plan de toilette gris, meuble simple vasque et meuble-lavabo encastré.
Cette photo montre une petite salle d'eau bord de mer en bois foncé avec un placard à porte plane, une douche à l'italienne, WC à poser, un carrelage blanc, des carreaux de porcelaine, un mur beige, un sol en carrelage de porcelaine, un lavabo posé, un plan de toilette en granite, un sol beige, une cabine de douche à porte battante, un plan de toilette gris, meuble simple vasque et meuble-lavabo encastré.
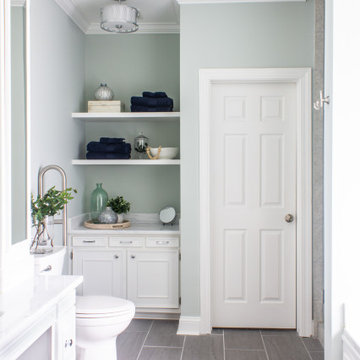
These busy parents wanted a retreat from the hustle and bustle of everyday life. Melissa chose calming blues and greens to create a coastal-like getaway. The bathroom was also designed to accommodate a wheel chair.
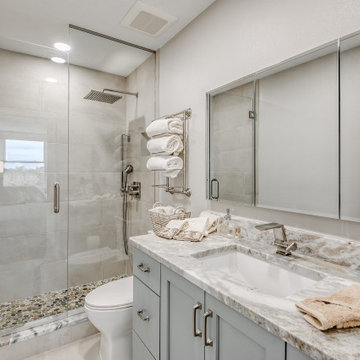
Idée de décoration pour une petite salle de bain principale marine avec des portes de placard grises, une douche double, un carrelage gris, un lavabo encastré, un plan de toilette en granite, une cabine de douche à porte battante, un plan de toilette gris, meuble simple vasque et meuble-lavabo encastré.
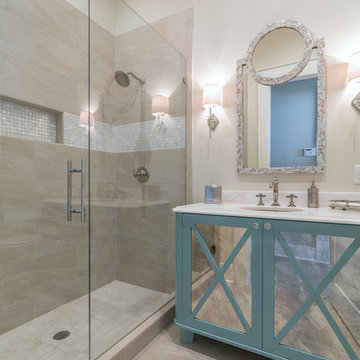
Greg Reigler
Cette photo montre une grande salle de bain bord de mer avec un lavabo encastré, un placard à porte vitrée, des portes de placard blanches, un plan de toilette en granite, une douche double, WC à poser, un carrelage beige, des carreaux de porcelaine, un mur blanc et un sol en carrelage de porcelaine.
Cette photo montre une grande salle de bain bord de mer avec un lavabo encastré, un placard à porte vitrée, des portes de placard blanches, un plan de toilette en granite, une douche double, WC à poser, un carrelage beige, des carreaux de porcelaine, un mur blanc et un sol en carrelage de porcelaine.
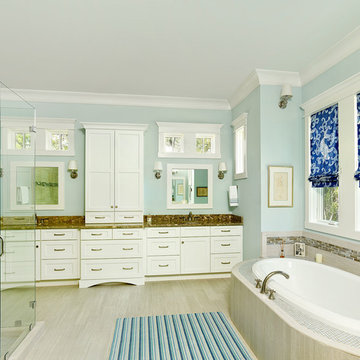
Inspiration pour une salle de bain principale marine en bois clair de taille moyenne avec un lavabo posé, un placard avec porte à panneau encastré, un plan de toilette en granite, une baignoire posée, une douche ouverte, des carreaux de céramique, un sol en carrelage de porcelaine, un mur bleu, un sol beige, une cabine de douche à porte battante et un plan de toilette marron.
Idées déco de salles de bain bord de mer avec un plan de toilette en granite
1